Bagni con ante verdi e un lavabo - Foto e idee per arredare
Filtra anche per:
Budget
Ordina per:Popolari oggi
121 - 140 di 1.376 foto
1 di 3
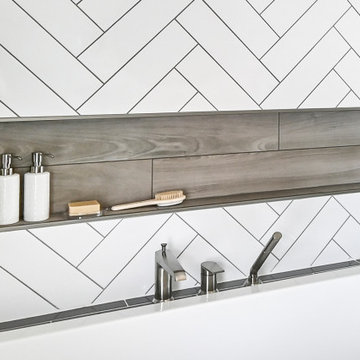
The clients contacted us after purchasing their first home. The house had one full bath and it felt tight and cramped with a soffit and two awkward closets. They wanted to create a functional, yet luxurious, contemporary spa-like space. We redesigned the bathroom to include both a bathtub and walk-in shower, with a modern shower ledge and herringbone tiled walls. The space evokes a feeling of calm and relaxation, with white, gray and green accents. The integrated mirror, oversized backsplash, and green vanity complement the minimalistic design so effortlessly.
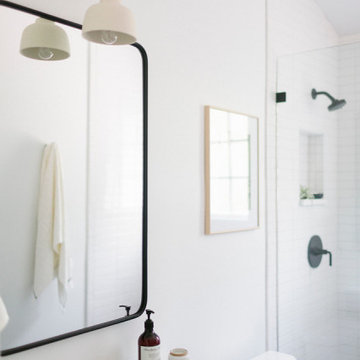
Esempio di una piccola stanza da bagno con doccia con ante lisce, ante verdi, WC monopezzo, piastrelle bianche, piastrelle di cemento, pareti bianche, pavimento in gres porcellanato, lavabo sottopiano, top in superficie solida, pavimento nero, top bianco, nicchia, un lavabo, mobile bagno freestanding e doccia aperta
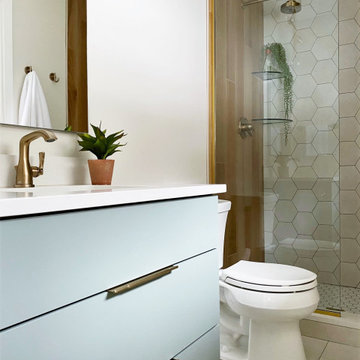
Organic Minimalist Bathroom Remodel
Immagine di una piccola stanza da bagno padronale contemporanea con ante lisce, ante verdi, piastrelle beige, piastrelle in gres porcellanato, pareti bianche, pavimento in gres porcellanato, lavabo sottopiano, top in quarzo composito, pavimento beige, top bianco, un lavabo e mobile bagno incassato
Immagine di una piccola stanza da bagno padronale contemporanea con ante lisce, ante verdi, piastrelle beige, piastrelle in gres porcellanato, pareti bianche, pavimento in gres porcellanato, lavabo sottopiano, top in quarzo composito, pavimento beige, top bianco, un lavabo e mobile bagno incassato
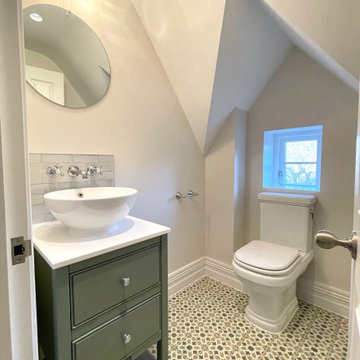
This cloakroom was on the attic floor of a period property.It was an extremely small space with eaves making the layout tricky. We went for a beautiful pattered tile for the floor and added a bespoke made vanity unit in a beautiful green colour. The result was a room which felt much bigger and brighter than it was originally. It definitely had the wow factor!

Idee per una stanza da bagno con doccia tradizionale di medie dimensioni con ante con bugna sagomata, ante verdi, doccia a filo pavimento, WC a due pezzi, piastrelle beige, piastrelle in ceramica, lavabo sottopiano, top in quarzite, doccia aperta, top grigio, un lavabo e mobile bagno incassato

Foto di una stanza da bagno con doccia country di medie dimensioni con ante con riquadro incassato, ante verdi, doccia doppia, WC a due pezzi, piastrelle verdi, piastrelle in terracotta, pareti blu, pavimento con piastrelle in ceramica, lavabo sottopiano, top in marmo, pavimento grigio, porta doccia a battente, top grigio, un lavabo e mobile bagno incassato
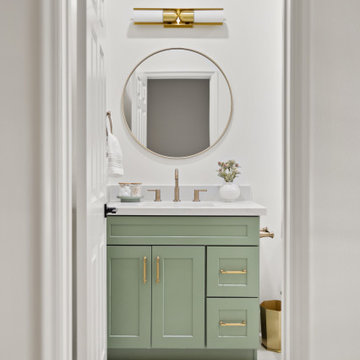
Ispirazione per una stanza da bagno moderna con ante in stile shaker, ante verdi, doccia alcova, piastrelle beige, pareti bianche, lavabo da incasso, pavimento bianco, doccia con tenda, top bianco, un lavabo e mobile bagno incassato
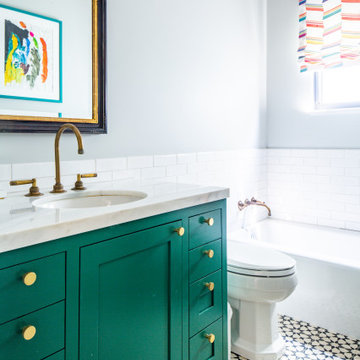
Immagine di una stanza da bagno per bambini mediterranea con ante in stile shaker, ante verdi, vasca da incasso, piastrelle bianche, piastrelle in ceramica, pareti grigie, pavimento in cementine, lavabo sottopiano, top in quarzo composito, pavimento multicolore, top bianco, un lavabo e mobile bagno incassato
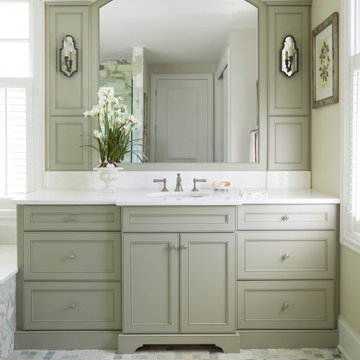
Foto di una grande stanza da bagno padronale chic con ante a filo, ante verdi, pareti beige, pavimento in gres porcellanato, lavabo sottopiano, top in marmo, pavimento multicolore, top bianco, un lavabo e mobile bagno incassato

In a home with just about 1000 sf our design needed to thoughtful, unlike the recent contractor-grade flip it had recently undergone. For clients who love to cook and entertain we came up with several floor plans and this open layout worked best. We used every inch available to add storage, work surfaces, and even squeezed in a 3/4 bath! Colorful but still soothing, the greens in the kitchen and blues in the bathroom remind us of Big Sur, and the nod to mid-century perfectly suits the home and it's new owners.

Nestled in the Pocono mountains, the house had been on the market for a while, and no one had any interest in it. Then along comes our lovely client, who was ready to put roots down here, leaving Philadelphia, to live closer to her daughter.
She had a vision of how to make this older small ranch home, work for her. This included images of baking in a beautiful kitchen, lounging in a calming bedroom, and hosting family and friends, toasting to life and traveling! We took that vision, and working closely with our contractors, carpenters, and product specialists, spent 8 months giving this home new life. This included renovating the entire interior, adding an addition for a new spacious master suite, and making improvements to the exterior.
It is now, not only updated and more functional; it is filled with a vibrant mix of country traditional style. We are excited for this new chapter in our client’s life, the memories she will make here, and are thrilled to have been a part of this ranch house Cinderella transformation.
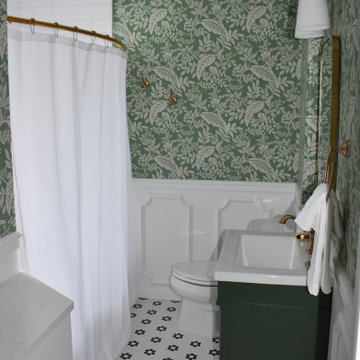
In order to make a hall bathroom stand out you need to work with homeowners with a vision. Mike and Katie had that vision – and our design team shined! We started with a classic black and white mosaic tile floor, brass fixtures and a stunning vanity. We created a custom linen closet with roll out shelves, added vintage wainscoting and topped the space off with Rifle Paper wallpaper. This bathroom is truly a stand out and will endure for years to come.
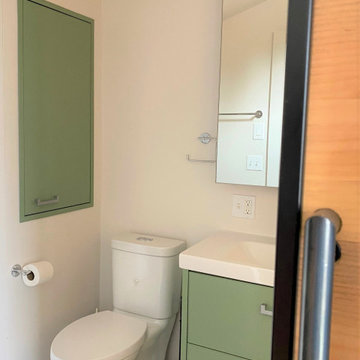
Vanity and built-in medicine cabinet. This tiny house was built for a special client with chemical sensitivities so all the details needed to be carefully considered including the kitchen and bath cabinets. Being a tiny house, the design and lay out had to to be well-planned and practical as well as stylish and beautiful. The colour choice for both the kitchen is a combination of white upper cabinets and dark grey and silver lowers. It's a perfect match for the amazing spiral staircase. The bathroom vanity and medicine cabinet are a soft green which combines perfectly with the wood making the small space warm and inviting.
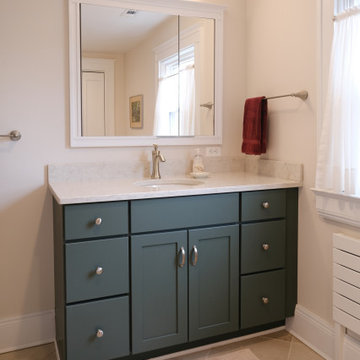
Ispirazione per una stanza da bagno stile americano di medie dimensioni con ante in stile shaker, ante verdi, vasca ad alcova, WC monopezzo, piastrelle beige, piastrelle in ceramica, pareti beige, pavimento con piastrelle in ceramica, lavabo sottopiano, top in granito, pavimento beige, top beige, un lavabo e mobile bagno incassato

This painted master bathroom was designed and made by Tim Wood.
One end of the bathroom has built in wardrobes painted inside with cedar of Lebanon backs, adjustable shelves, clothes rails, hand made soft close drawers and specially designed and made shoe racking.
The vanity unit has a partners desk look with adjustable angled mirrors and storage behind. All the tap fittings were supplied in nickel including the heated free standing towel rail. The area behind the lavatory was boxed in with cupboards either side and a large glazed cupboard above. Every aspect of this bathroom was co-ordinated by Tim Wood.
Designed, hand made and photographed by Tim Wood
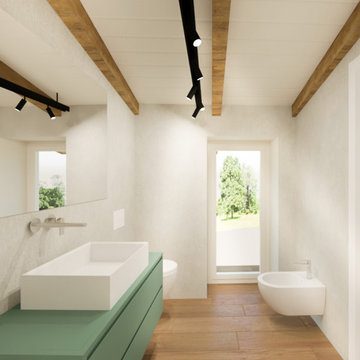
Foto di un'in mansarda stanza da bagno con doccia di medie dimensioni con ante a filo, ante verdi, doccia aperta, WC a due pezzi, pareti grigie, pavimento in legno verniciato, lavabo a bacinella, top in vetro, pavimento marrone, top verde, un lavabo, mobile bagno sospeso e travi a vista
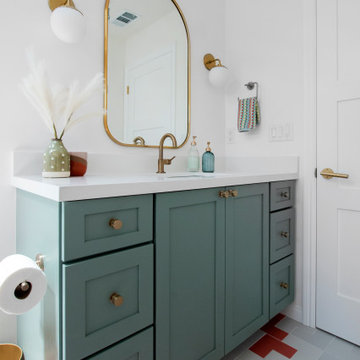
This project features a six-foot addition on the back of the home, allowing us to open up the kitchen and family room for this young and active family. These spaces were redesigned to accommodate a large open kitchen, featuring cabinets in a beautiful sage color, that opens onto the dining area and family room. Natural stone countertops add texture to the space without dominating the room.
The powder room footprint stayed the same, but new cabinetry, mirrors, and fixtures compliment the bold wallpaper, making this space surprising and fun, like a piece of statement jewelry in the middle of the home.
The kid's bathroom is youthful while still being able to age with the children. An ombre pink and white floor tile is complimented by a greenish/blue vanity and a coordinating shower niche accent tile. White walls and gold fixtures complete the space.
The primary bathroom is more sophisticated but still colorful and full of life. The wood-style chevron floor tiles anchor the room while more light and airy tones of white, blue, and cream finish the rest of the space. The freestanding tub and large shower make this the perfect retreat after a long day.
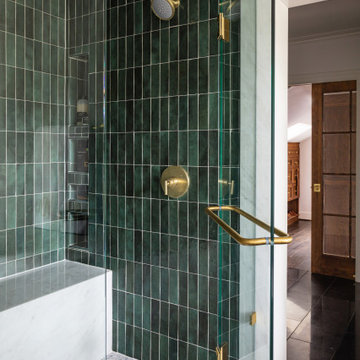
Experience the ultimate showering luxury with our step-in shower featuring vertical tile lay and a sleek glass hinge door. The combination of the timeless tile pattern and the modern glass door creates a stunning and sophisticated bathroom design.
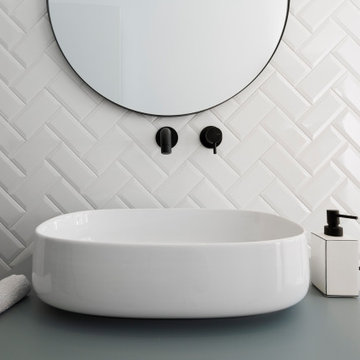
Ciotola in appoggio su mobile sospeso. Rubinetteria nera
Esempio di una piccola e stretta e lunga stanza da bagno con doccia con ante lisce, ante verdi, doccia a filo pavimento, WC sospeso, piastrelle bianche, piastrelle diamantate, pareti bianche, pavimento in cementine, lavabo a bacinella, top in laminato, pavimento grigio, porta doccia scorrevole, top verde, un lavabo e mobile bagno sospeso
Esempio di una piccola e stretta e lunga stanza da bagno con doccia con ante lisce, ante verdi, doccia a filo pavimento, WC sospeso, piastrelle bianche, piastrelle diamantate, pareti bianche, pavimento in cementine, lavabo a bacinella, top in laminato, pavimento grigio, porta doccia scorrevole, top verde, un lavabo e mobile bagno sospeso
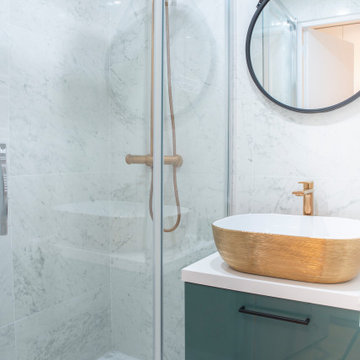
petite salle de bain
Immagine di una piccola stanza da bagno con doccia nordica con ante verdi, piastrelle grigie, piastrelle di marmo, pavimento con piastrelle effetto legno, lavabo da incasso, pavimento beige, porta doccia scorrevole, un lavabo e mobile bagno freestanding
Immagine di una piccola stanza da bagno con doccia nordica con ante verdi, piastrelle grigie, piastrelle di marmo, pavimento con piastrelle effetto legno, lavabo da incasso, pavimento beige, porta doccia scorrevole, un lavabo e mobile bagno freestanding
Bagni con ante verdi e un lavabo - Foto e idee per arredare
7

