Bagni con ante verdi e pavimento beige - Foto e idee per arredare
Filtra anche per:
Budget
Ordina per:Popolari oggi
21 - 40 di 741 foto
1 di 3

Powder Room in dark green glazed tile
Foto di un piccolo bagno di servizio chic con ante in stile shaker, ante verdi, WC monopezzo, piastrelle verdi, piastrelle in ceramica, pareti verdi, pavimento in legno massello medio, lavabo sottopiano, top in superficie solida, pavimento beige, top bianco, mobile bagno incassato e pareti in mattoni
Foto di un piccolo bagno di servizio chic con ante in stile shaker, ante verdi, WC monopezzo, piastrelle verdi, piastrelle in ceramica, pareti verdi, pavimento in legno massello medio, lavabo sottopiano, top in superficie solida, pavimento beige, top bianco, mobile bagno incassato e pareti in mattoni

Immagine di una grande stanza da bagno padronale minimalista con ante in stile shaker, ante verdi, doccia aperta, WC monopezzo, piastrelle beige, piastrelle a specchio, pareti beige, pavimento in laminato, lavabo a bacinella, top in laminato, pavimento beige, doccia aperta, top bianco, due lavabi, mobile bagno incassato, soffitto a cassettoni e pareti in mattoni
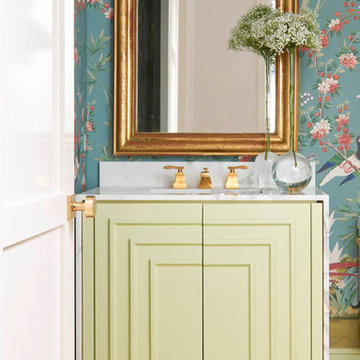
Ispirazione per un piccolo bagno di servizio classico con consolle stile comò, ante verdi, parquet chiaro, lavabo sottopiano, top in marmo, pavimento beige, pareti blu e top bianco

A young family with children purchased a home on 2 acres that came with a large open detached garage. The space was a blank slate inside and the family decided to turn it into living quarters for guests! Our Plano, TX remodeling company was just the right fit to renovate this 1500 sf barn into a great living space. Sarah Harper of h Designs was chosen to draw out the details of this garage renovation. Appearing like a red barn on the outside, the inside was remodeled to include a home office, large living area with roll up garage door to the outside patio, 2 bedrooms, an eat in kitchen, and full bathroom. New large windows in every room and sliding glass doors bring the outside in.
The versatile living room has a large area for seating, a staircase to walk in storage upstairs and doors that can be closed. renovation included stained concrete floors throughout the living and bedroom spaces. A large mud-room area with built-in hooks and shelves is the foyer to the home office. The kitchen is fully functional with Samsung range, full size refrigerator, pantry, countertop seating and room for a dining table. Custom cabinets from Latham Millwork are the perfect foundation for Cambria Quartz Weybourne countertops. The sage green accents give this space life and sliding glass doors allow for oodles of natural light. The full bath is decked out with a large shower and vanity and a smart toilet. Luxart fixtures and shower system give this bathroom an upgraded feel. Mosaic tile in grey gives the floor a neutral look. There’s a custom-built bunk room for the kids with 4 twin beds for sleepovers. And another bedroom large enough for a double bed and double closet storage. This custom remodel in Dallas, TX is just what our clients asked for.
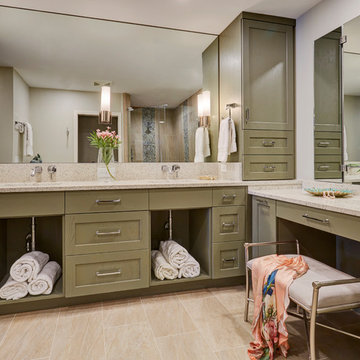
Michael Kaskel
Ispirazione per una stanza da bagno padronale classica di medie dimensioni con ante con riquadro incassato, ante verdi, doccia ad angolo, piastrelle beige, pareti grigie, pavimento in gres porcellanato, lavabo sottopiano, top alla veneziana, pavimento beige, porta doccia a battente e top beige
Ispirazione per una stanza da bagno padronale classica di medie dimensioni con ante con riquadro incassato, ante verdi, doccia ad angolo, piastrelle beige, pareti grigie, pavimento in gres porcellanato, lavabo sottopiano, top alla veneziana, pavimento beige, porta doccia a battente e top beige
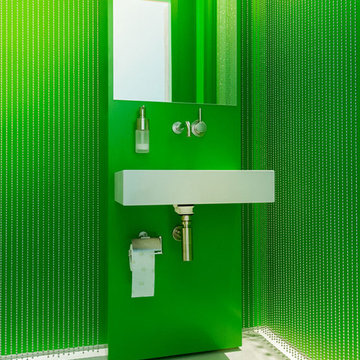
Bad mit exklusiver Lichtinstallation
| Fotografiert von: Meyerfoto
Idee per un bagno di servizio moderno di medie dimensioni con ante verdi, WC a due pezzi, piastrelle bianche, pareti verdi, lavabo sospeso e pavimento beige
Idee per un bagno di servizio moderno di medie dimensioni con ante verdi, WC a due pezzi, piastrelle bianche, pareti verdi, lavabo sospeso e pavimento beige
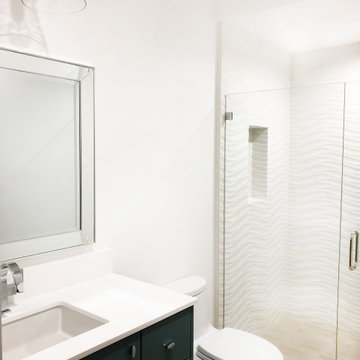
This guest bathroom had no natural light source so we added a lot of white with the walls, countertop, and shower wall tile. For the shower wall tile we chose a wavy, patterned tile that added interest and movement. In contrast, we grounded the vanity with a dark teal blue.
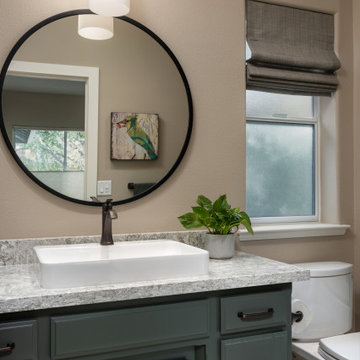
Bathroom Lighting: Pendant Light | Bathroom Vanity: Painted Green-Grey Cabinetry with Hand-rubbed Bronze Drawer and Door Pulls; Quartz Countertop; White Porcelain Vessel Sink with Hand-rubbed Bronze Faucet; Round Black Framed Mirror | Bathroom Shower over Tub: Straight Patterned Taupe Glazed Subway Tile; Matte Black Shower Hardware; Glass Shower Doors
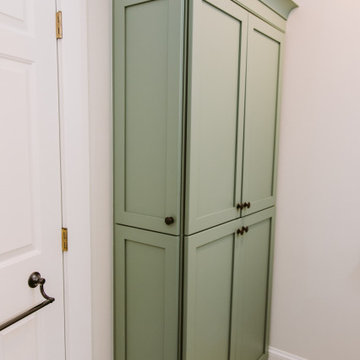
Foto di una piccola stanza da bagno padronale american style con ante in stile shaker, ante verdi, doccia ad angolo, WC a due pezzi, piastrelle bianche, piastrelle diamantate, pareti bianche, pavimento in travertino, lavabo da incasso, top in saponaria, pavimento beige, porta doccia a battente, top bianco, nicchia, un lavabo e mobile bagno incassato
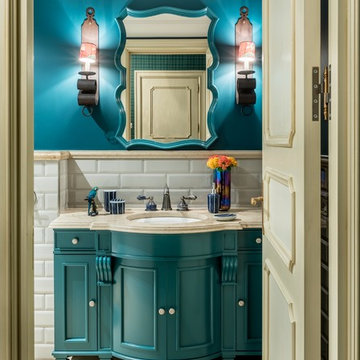
Idee per una stanza da bagno classica con ante con riquadro incassato, ante verdi, piastrelle bianche, piastrelle diamantate, pareti blu, lavabo sottopiano, pavimento beige e top beige

Esempio di una piccola stanza da bagno per bambini minimal con ante a filo, ante verdi, doccia alcova, piastrelle beige, piastrelle in terracotta, pareti verdi, pavimento con piastrelle in ceramica, lavabo da incasso, top in superficie solida, pavimento beige, porta doccia scorrevole, top bianco, un lavabo e mobile bagno sospeso
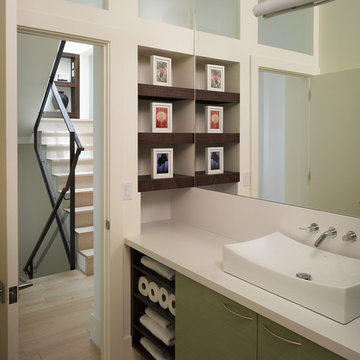
This project aims to be the first residence in San Francisco that is completely self-powering and carbon neutral. The architecture has been developed in conjunction with the mechanical systems and landscape design, each influencing the other to arrive at an integrated solution. Working from the historic façade, the design preserves the traditional formal parlors transitioning to an open plan at the central stairwell which defines the distinction between eras. The new floor plates act as passive solar collectors and radiant tubing redistributes collected warmth to the original, North facing portions of the house. Careful consideration has been given to the envelope design in order to reduce the overall space conditioning needs, retrofitting the old and maximizing insulation in the new.
Photographer Ken Gutmaker
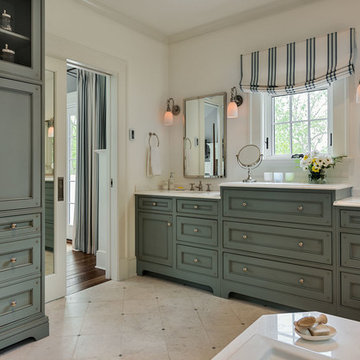
rob karosis
Immagine di una grande stanza da bagno padronale country con ante in stile shaker, ante verdi, vasca da incasso, top in marmo, doccia alcova, lavabo sottopiano, porta doccia a battente, pareti bianche, pavimento con piastrelle in ceramica e pavimento beige
Immagine di una grande stanza da bagno padronale country con ante in stile shaker, ante verdi, vasca da incasso, top in marmo, doccia alcova, lavabo sottopiano, porta doccia a battente, pareti bianche, pavimento con piastrelle in ceramica e pavimento beige

Idee per una stanza da bagno padronale classica di medie dimensioni con ante a filo, ante verdi, vasca da incasso, zona vasca/doccia separata, pareti beige, pavimento in pietra calcarea, lavabo da incasso, top in marmo, pavimento beige, porta doccia a battente, top grigio, panca da doccia, due lavabi e mobile bagno incassato
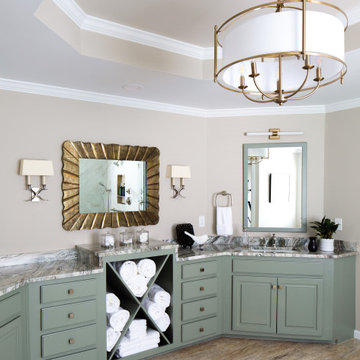
Foto di una grande stanza da bagno padronale chic con ante con bugna sagomata, ante verdi, vasca freestanding, doccia ad angolo, WC a due pezzi, piastrelle bianche, piastrelle in gres porcellanato, pareti beige, pavimento in travertino, lavabo sottopiano, top in quarzite, pavimento beige, porta doccia a battente, top multicolore, nicchia, due lavabi, mobile bagno incassato e soffitto ribassato
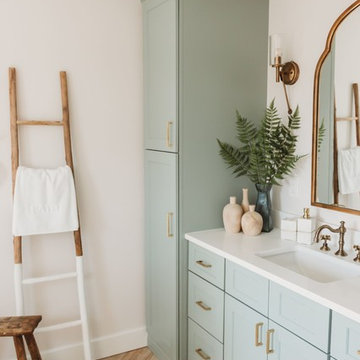
Design: Amanda Giuliano Designs
PC: Lianne Carey
Foto di una stanza da bagno padronale moderna di medie dimensioni con ante in stile shaker, ante verdi, doccia alcova, pareti bianche, parquet chiaro, lavabo sottopiano, pavimento beige, porta doccia a battente e top bianco
Foto di una stanza da bagno padronale moderna di medie dimensioni con ante in stile shaker, ante verdi, doccia alcova, pareti bianche, parquet chiaro, lavabo sottopiano, pavimento beige, porta doccia a battente e top bianco
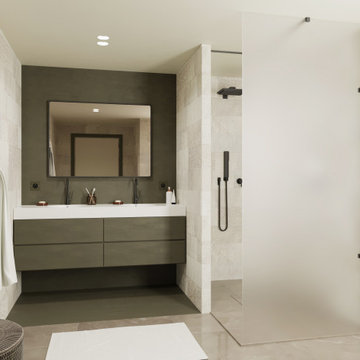
ID-L61 est un projet de logement urbain op- timisé pour une vie confortable dans la ré- gion parisienne.
Le client souhaitait un intérieur chaleureux et singulier tout en respectant une contrainte budgétaire raisonnable.
Nous avons travaillé sur un espace restreint avec un besoin de lumière traversante. Il a fallu ouvrir le plus possible l’espace en créant une cloison amovible aux airs de claustra en rotin. Les teintes vertes et vivantes contrastent avec le bois et les touches sombres pour créer un intérieur vibrant.
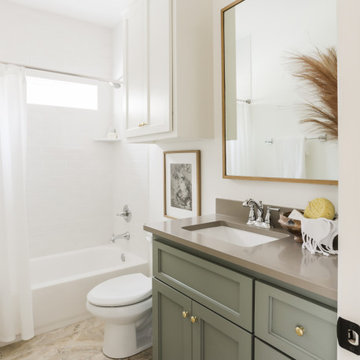
Foto di una stanza da bagno con doccia di medie dimensioni con ante verdi, vasca da incasso, vasca/doccia, WC monopezzo, piastrelle diamantate, pareti bianche, pavimento in travertino, top in quarzo composito, pavimento beige, doccia con tenda, top grigio, un lavabo e mobile bagno incassato
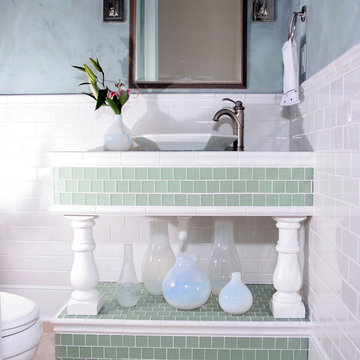
Immagine di una piccola stanza da bagno con doccia costiera con ante verdi, piastrelle bianche, piastrelle diamantate, pareti grigie, pavimento con piastrelle in ceramica, lavabo a bacinella, top piastrellato, pavimento beige e top bianco
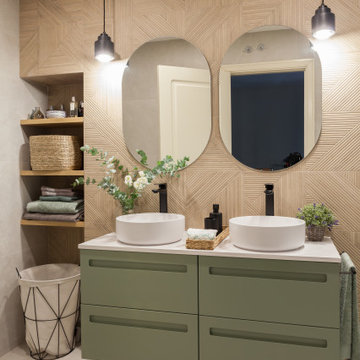
Reforma integral de baño mezclando 2 alicatados, perfilería y grifería en negro y muebles de baño a medida.
Idee per una stanza da bagno padronale design di medie dimensioni con ante lisce, ante verdi, doccia a filo pavimento, WC monopezzo, piastrelle beige, piastrelle in ceramica, pareti beige, pavimento con piastrelle in ceramica, lavabo a bacinella, top in quarzo composito, pavimento beige, porta doccia scorrevole, top bianco, nicchia, due lavabi e mobile bagno sospeso
Idee per una stanza da bagno padronale design di medie dimensioni con ante lisce, ante verdi, doccia a filo pavimento, WC monopezzo, piastrelle beige, piastrelle in ceramica, pareti beige, pavimento con piastrelle in ceramica, lavabo a bacinella, top in quarzo composito, pavimento beige, porta doccia scorrevole, top bianco, nicchia, due lavabi e mobile bagno sospeso
Bagni con ante verdi e pavimento beige - Foto e idee per arredare
2

