Bagni con ante verdi e ante gialle - Foto e idee per arredare
Filtra anche per:
Budget
Ordina per:Popolari oggi
161 - 180 di 6.650 foto
1 di 3
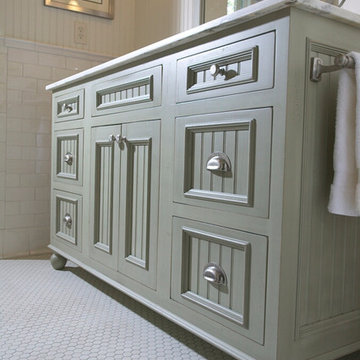
Esempio di una stanza da bagno padronale classica di medie dimensioni con ante a filo, ante verdi, pareti multicolore, pavimento in gres porcellanato e lavabo sottopiano
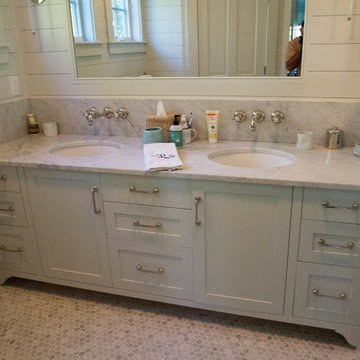
Foto di una grande stanza da bagno padronale classica con doccia alcova, WC monopezzo, pareti bianche, pavimento con piastrelle a mosaico, lavabo sottopiano, ante in stile shaker, ante verdi e top in marmo
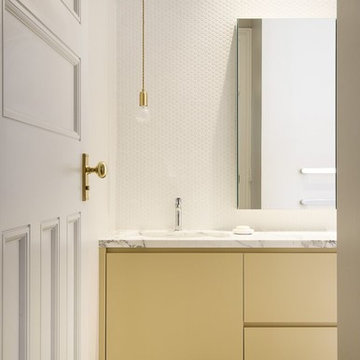
Immagine di una stanza da bagno con ante gialle, vasca freestanding, doccia alcova, WC sospeso, piastrelle bianche, piastrelle in ceramica, pareti grigie, pavimento in cemento, lavabo sottopiano e top in marmo
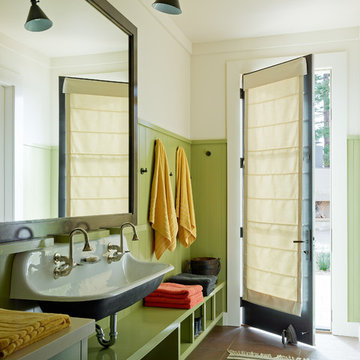
Joe Fletcher Photography
Jennifer Robin Interior Design
Esempio di una stanza da bagno country con lavabo rettangolare, ante lisce, ante verdi e pareti bianche
Esempio di una stanza da bagno country con lavabo rettangolare, ante lisce, ante verdi e pareti bianche
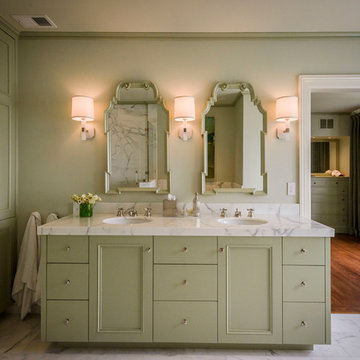
Idee per una stanza da bagno padronale tradizionale con ante lisce, ante verdi, doccia ad angolo, pareti verdi e pavimento con piastrelle in ceramica
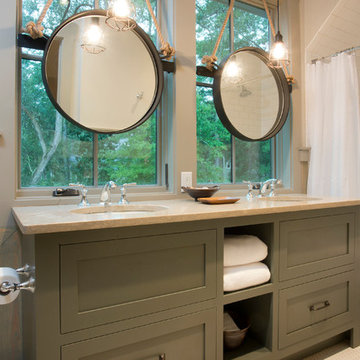
Esempio di una stanza da bagno padronale chic di medie dimensioni con lavabo sottopiano, consolle stile comò, ante verdi, piastrelle diamantate e pavimento con piastrelle a mosaico
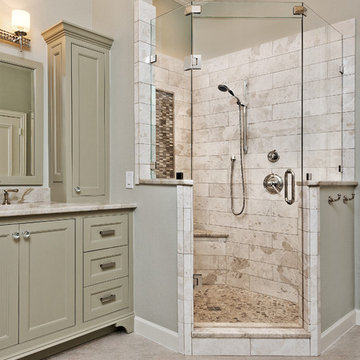
Our client on this project requested a spa-like feel where they could rejuvenate after a hard day at work.
The big change that made all the difference was removing the walled-off shower. This change greatly opened up the space, although in removing the wall we had to reroute electrical and plumbing lines. The work was well worth the effect. By installing a freestanding tub in the corner, we further opened up the space. The accenting tiles behind the tub and in the shower, very nicely connected the space. Plus, the shower floor is a natural pebble stone that lightly massages your feet.
The His and Her vanities were truly customized to their specific needs. For example, we built plenty of storage on the Her side for her personal needs. The cabinets were custom built including hand mixing the paint color.
The Taj Mahal countertops and marble shower along with the polished nickel fixtures provide a luxurious and elegant feel.
This was a fun project that rejuvenated our client's bathroom and is now allowing them to rejuvenate after a long day.
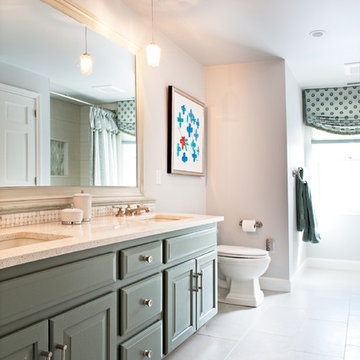
Mary Prince
Immagine di una grande stanza da bagno padronale chic con ante con bugna sagomata, ante verdi, doccia alcova, WC a due pezzi, pareti bianche, lavabo sottopiano, top in granito e pavimento in pietra calcarea
Immagine di una grande stanza da bagno padronale chic con ante con bugna sagomata, ante verdi, doccia alcova, WC a due pezzi, pareti bianche, lavabo sottopiano, top in granito e pavimento in pietra calcarea
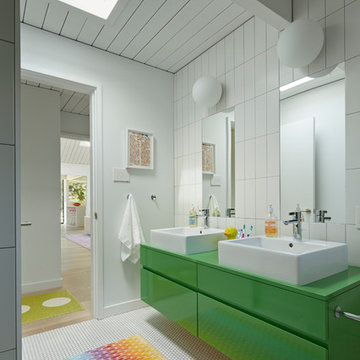
yamamardesign architects, david yama
alison damonte interior design
bruce damonte photography
Idee per una grande stanza da bagno per bambini minimalista con lavabo a bacinella, ante verdi, pavimento con piastrelle a mosaico, ante lisce e pareti bianche
Idee per una grande stanza da bagno per bambini minimalista con lavabo a bacinella, ante verdi, pavimento con piastrelle a mosaico, ante lisce e pareti bianche
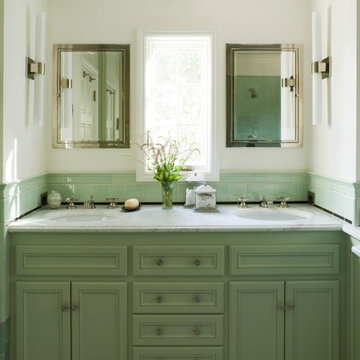
Features sconces from Waterworks.
Photo: David Duncan Livingston
Idee per una stanza da bagno padronale mediterranea di medie dimensioni con lavabo sottopiano, ante a filo, ante verdi, top in marmo, vasca da incasso, doccia alcova, WC monopezzo, piastrelle bianche, piastrelle a mosaico, pareti bianche e pavimento con piastrelle a mosaico
Idee per una stanza da bagno padronale mediterranea di medie dimensioni con lavabo sottopiano, ante a filo, ante verdi, top in marmo, vasca da incasso, doccia alcova, WC monopezzo, piastrelle bianche, piastrelle a mosaico, pareti bianche e pavimento con piastrelle a mosaico

Idee per una stanza da bagno con doccia stile americano di medie dimensioni con consolle stile comò, ante verdi, doccia ad angolo, WC monopezzo, piastrelle beige, piastrelle a mosaico, pareti bianche, pavimento con piastrelle effetto legno, lavabo integrato, top in marmo, pavimento marrone, porta doccia a battente, top multicolore, nicchia, un lavabo e mobile bagno freestanding

After purchasing this Sunnyvale home several years ago, it was finally time to create the home of their dreams for this young family. With a wholly reimagined floorplan and primary suite addition, this home now serves as headquarters for this busy family.
The wall between the kitchen, dining, and family room was removed, allowing for an open concept plan, perfect for when kids are playing in the family room, doing homework at the dining table, or when the family is cooking. The new kitchen features tons of storage, a wet bar, and a large island. The family room conceals a small office and features custom built-ins, which allows visibility from the front entry through to the backyard without sacrificing any separation of space.
The primary suite addition is spacious and feels luxurious. The bathroom hosts a large shower, freestanding soaking tub, and a double vanity with plenty of storage. The kid's bathrooms are playful while still being guests to use. Blues, greens, and neutral tones are featured throughout the home, creating a consistent color story. Playful, calm, and cheerful tones are in each defining area, making this the perfect family house.
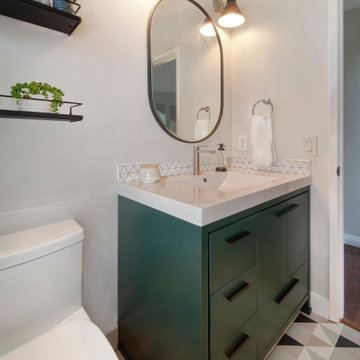
fun, playful, modern guest bath with color and pattern.
Idee per una stanza da bagno con doccia moderna di medie dimensioni con ante lisce, ante verdi, vasca ad alcova, vasca/doccia, WC monopezzo, piastrelle bianche, piastrelle in gres porcellanato, pareti grigie, pavimento in gres porcellanato, lavabo sottopiano, top in quarzo composito, pavimento multicolore, doccia con tenda, top bianco, un lavabo e mobile bagno incassato
Idee per una stanza da bagno con doccia moderna di medie dimensioni con ante lisce, ante verdi, vasca ad alcova, vasca/doccia, WC monopezzo, piastrelle bianche, piastrelle in gres porcellanato, pareti grigie, pavimento in gres porcellanato, lavabo sottopiano, top in quarzo composito, pavimento multicolore, doccia con tenda, top bianco, un lavabo e mobile bagno incassato
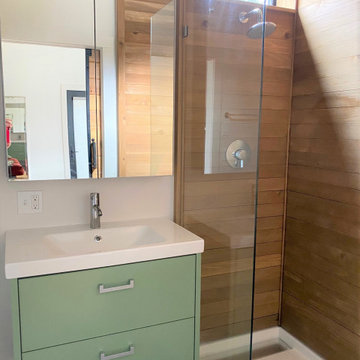
Vanity and built-in medicine cabinet. This tiny house was built for a special client with chemical sensitivities so all the details needed to be carefully considered including the kitchen and bath cabinets. Being a tiny house, the design and lay out had to to be well-planned and practical as well as stylish and beautiful. The colour choice for both the kitchen is a combination of white upper cabinets and dark grey and silver lowers. It's a perfect match for the amazing spiral staircase. The bathroom vanity and medicine cabinet are a soft green which combines perfectly with the wood making the small space warm and inviting.
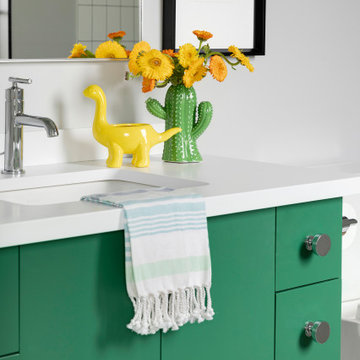
Luxury bathroom design.
Esempio di una grande stanza da bagno con doccia contemporanea con ante lisce, ante verdi, pareti grigie, top in quarzo composito, top bianco, un lavabo e mobile bagno sospeso
Esempio di una grande stanza da bagno con doccia contemporanea con ante lisce, ante verdi, pareti grigie, top in quarzo composito, top bianco, un lavabo e mobile bagno sospeso

Immagine di un bagno di servizio chic di medie dimensioni con ante con bugna sagomata, ante verdi, WC a due pezzi, pareti multicolore, lavabo sottopiano, top in quarzo composito, top bianco, mobile bagno incassato e carta da parati

An Ensuite Bathroom showcases a beautiful green vanitry color, topped with Fantasy Brown Marble and complimented by Chrome plumbing fixtures, framed mirrors, cabinet hardware and lighting.

Close up of the kids bathroom custom vanity in a soft teal color. Black penny tiles were carried up to the ceiling and we mixed metals with black matte faucets and polished nickel mirrors, sconces and hardware.

This 1948 Sheffield Neighbors home has seen better days. But the young family living there was ready for something fresh. We gave them exactly that with this master and guest bathrooms remodel. Those bathroom underwent a complete transformation, and looks like a brand new home. It’s a much more usable, aesthetically-pleasing space, and we hope the owners will enjoy it for years to come.
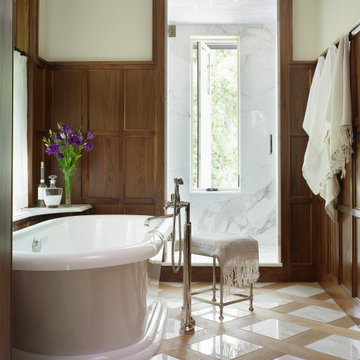
Master bath. Walnut paneling. Marble and white Oak floor. Photo by Stephen Karlisch
Esempio di una stanza da bagno classica con ante a filo, ante verdi, doccia doppia, porta doccia a battente, top bianco, un lavabo e mobile bagno incassato
Esempio di una stanza da bagno classica con ante a filo, ante verdi, doccia doppia, porta doccia a battente, top bianco, un lavabo e mobile bagno incassato
Bagni con ante verdi e ante gialle - Foto e idee per arredare
9

