Bagni con ante turchesi e ante in legno scuro - Foto e idee per arredare
Filtra anche per:
Budget
Ordina per:Popolari oggi
201 - 220 di 91.524 foto
1 di 3

A small bathroom remodel with Ikea vanity and semi-handmade cabinet doors.
Idee per una piccola stanza da bagno con doccia tradizionale con ante lisce, ante in legno scuro, vasca ad alcova, vasca/doccia, piastrelle bianche, pareti bianche, parquet chiaro, lavabo integrato, pavimento beige, doccia con tenda e top bianco
Idee per una piccola stanza da bagno con doccia tradizionale con ante lisce, ante in legno scuro, vasca ad alcova, vasca/doccia, piastrelle bianche, pareti bianche, parquet chiaro, lavabo integrato, pavimento beige, doccia con tenda e top bianco
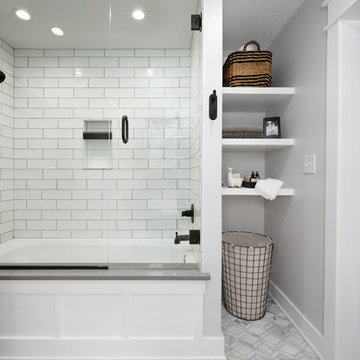
Samantha Ward
Esempio di una piccola stanza da bagno padronale tradizionale con ante con riquadro incassato, ante in legno scuro, vasca ad alcova, vasca/doccia, piastrelle bianche, piastrelle in ceramica, pareti bianche, pavimento con piastrelle in ceramica, pavimento grigio, porta doccia scorrevole e top grigio
Esempio di una piccola stanza da bagno padronale tradizionale con ante con riquadro incassato, ante in legno scuro, vasca ad alcova, vasca/doccia, piastrelle bianche, piastrelle in ceramica, pareti bianche, pavimento con piastrelle in ceramica, pavimento grigio, porta doccia scorrevole e top grigio
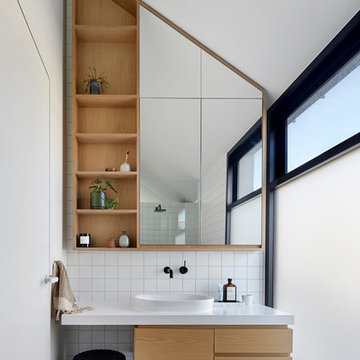
Lillie Thompson
Immagine di una stanza da bagno padronale minimal con piastrelle bianche, pareti bianche, pavimento con piastrelle in ceramica, top in quarzo composito, pavimento grigio, ante lisce, ante in legno scuro, lavabo a bacinella e top bianco
Immagine di una stanza da bagno padronale minimal con piastrelle bianche, pareti bianche, pavimento con piastrelle in ceramica, top in quarzo composito, pavimento grigio, ante lisce, ante in legno scuro, lavabo a bacinella e top bianco
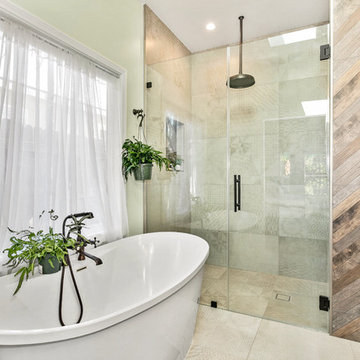
The new master bathroom features a beautiful accent wall and shampoo niche with a reclaimed wood look chevron tiles and patterned porcelain floor tiles, both from Spazio LA Tile Gallery. The distressed wood vanity and floating shelves from Signature Hardware completed the look, and the freestanding tub and skylight kept the place airy and bright. All fixtures are rubbed bronze from Newport Brass to go with the industrial look of the shelves and vanity.
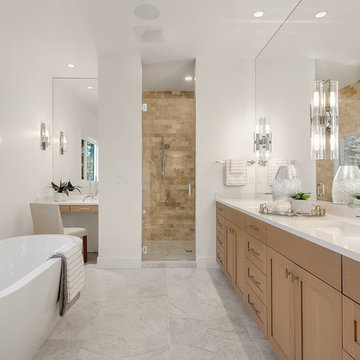
Ispirazione per una stanza da bagno classica con ante in stile shaker, ante in legno scuro, vasca freestanding, pareti bianche, lavabo sottopiano, pavimento bianco e top bianco

Foto di una grande stanza da bagno padronale moderna con ante lisce, ante in legno scuro, vasca freestanding, zona vasca/doccia separata, WC monopezzo, piastrelle beige, pareti bianche, pavimento in legno massello medio, lavabo a bacinella, top in quarzo composito, pavimento marrone, porta doccia a battente e top bianco
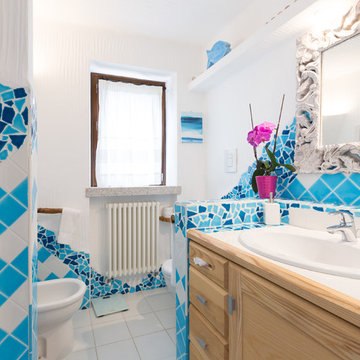
Elisa Merlo Photographer
Idee per una stanza da bagno mediterranea con ante con riquadro incassato, ante in legno scuro, piastrelle blu, pareti bianche, lavabo da incasso, top piastrellato e pavimento bianco
Idee per una stanza da bagno mediterranea con ante con riquadro incassato, ante in legno scuro, piastrelle blu, pareti bianche, lavabo da incasso, top piastrellato e pavimento bianco
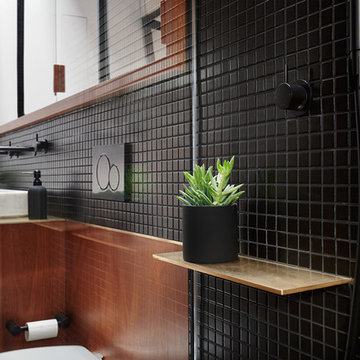
Jean Bai/Konstrukt Photo
Foto di una piccola stanza da bagno padronale moderna con ante lisce, ante in legno scuro, doccia doppia, WC sospeso, piastrelle nere, piastrelle in ceramica, pareti nere, pavimento in cemento, lavabo a colonna, pavimento grigio e doccia aperta
Foto di una piccola stanza da bagno padronale moderna con ante lisce, ante in legno scuro, doccia doppia, WC sospeso, piastrelle nere, piastrelle in ceramica, pareti nere, pavimento in cemento, lavabo a colonna, pavimento grigio e doccia aperta
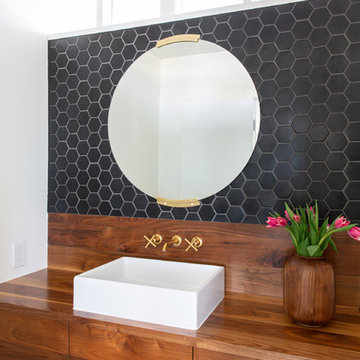
Foto di una stanza da bagno contemporanea di medie dimensioni con ante lisce, ante in legno scuro, vasca freestanding, WC monopezzo, piastrelle grigie, piastrelle in ceramica, pareti bianche, pavimento in legno massello medio, lavabo a bacinella, top in legno, pavimento marrone e top marrone
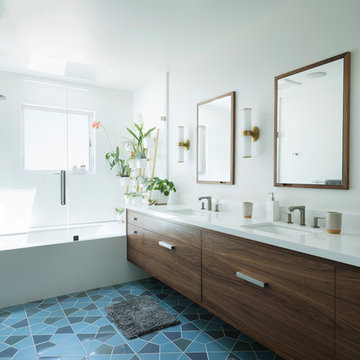
Walnut vanity cabinet. Fireclay blue, mosaic tile on the floor. Light and bright, modern master bath.
Esempio di una stanza da bagno padronale moderna di medie dimensioni con ante lisce, ante in legno scuro, vasca ad angolo, vasca/doccia, WC monopezzo, piastrelle bianche, piastrelle a mosaico, pareti bianche, pavimento con piastrelle in ceramica, lavabo sottopiano, top in quarzo composito, pavimento blu, porta doccia a battente, top bianco, panca da doccia, due lavabi e mobile bagno sospeso
Esempio di una stanza da bagno padronale moderna di medie dimensioni con ante lisce, ante in legno scuro, vasca ad angolo, vasca/doccia, WC monopezzo, piastrelle bianche, piastrelle a mosaico, pareti bianche, pavimento con piastrelle in ceramica, lavabo sottopiano, top in quarzo composito, pavimento blu, porta doccia a battente, top bianco, panca da doccia, due lavabi e mobile bagno sospeso

Photo by Wendy Waltz.
Esempio di una piccola stanza da bagno padronale stile americano con ante in stile shaker, ante in legno scuro, doccia ad angolo, WC a due pezzi, piastrelle bianche, piastrelle in ceramica, pareti bianche, pavimento con piastrelle in ceramica, lavabo sottopiano, top in quarzo composito, pavimento grigio, porta doccia a battente e top bianco
Esempio di una piccola stanza da bagno padronale stile americano con ante in stile shaker, ante in legno scuro, doccia ad angolo, WC a due pezzi, piastrelle bianche, piastrelle in ceramica, pareti bianche, pavimento con piastrelle in ceramica, lavabo sottopiano, top in quarzo composito, pavimento grigio, porta doccia a battente e top bianco
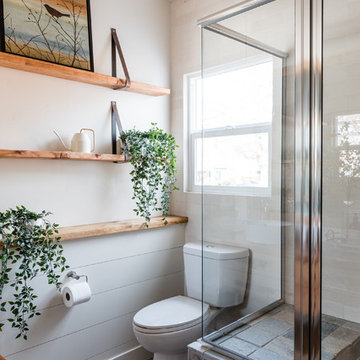
Stephanie Russo Photography
Foto di una piccola stanza da bagno padronale country con consolle stile comò, ante in legno scuro, doccia ad angolo, WC monopezzo, piastrelle bianche, piastrelle a specchio, pareti bianche, pavimento con piastrelle a mosaico, lavabo a bacinella, top in legno e porta doccia a battente
Foto di una piccola stanza da bagno padronale country con consolle stile comò, ante in legno scuro, doccia ad angolo, WC monopezzo, piastrelle bianche, piastrelle a specchio, pareti bianche, pavimento con piastrelle a mosaico, lavabo a bacinella, top in legno e porta doccia a battente

Foto di una piccola stanza da bagno padronale classica con ante lisce, ante in legno scuro, vasca giapponese, doccia aperta, bidè, piastrelle nere, piastrelle in pietra, pareti grigie, pavimento in cemento, lavabo integrato, top in quarzite, pavimento grigio, porta doccia a battente e top grigio
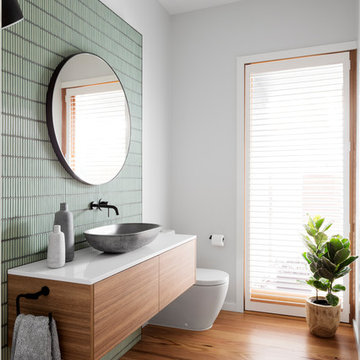
Ispirazione per una stanza da bagno contemporanea con ante lisce, ante in legno scuro, WC a due pezzi, pareti bianche, pavimento in legno massello medio, lavabo a bacinella, pavimento marrone e top grigio
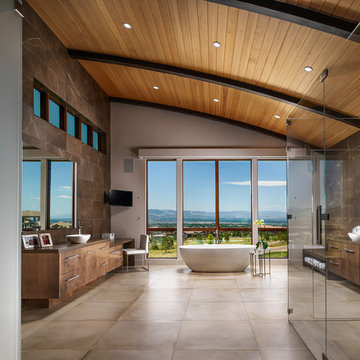
A room with a view of the mountains of Colorado. A feeling of a spa while at home. Body sprays, soaking tub, his and her shower heads, his and her vanities, tub Tv, access to modern toilet, and wonderful large closet.
This expansive bath sports a curved wood ceiling, stone walls, porcelain tile floors, onyx feature shower wall, custom lighting, and high end fixtures from Victoria & Albert.
Eric Lucero photography
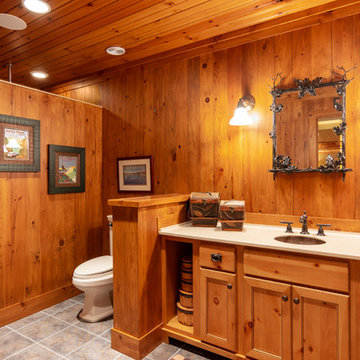
Photo from 2018. The clients desired to have a finished basement; turning the unfinished space into a vacation getaway. We turned the basement into a modern log cabin. Using logs, exposed beams, and stone, we gave the client an Up North vacation getaway right in their own basement! This project was originally completed in 2003. Styling has changed a bit, but as you can see it has truly stood the test of time.
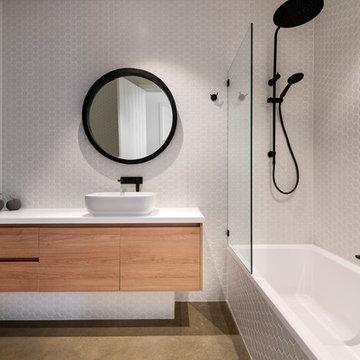
DMAX Photography
Ispirazione per una stanza da bagno con doccia contemporanea di medie dimensioni con ante lisce, ante in legno scuro, vasca ad alcova, vasca/doccia, piastrelle grigie, lavabo a bacinella, pavimento beige, doccia aperta e top bianco
Ispirazione per una stanza da bagno con doccia contemporanea di medie dimensioni con ante lisce, ante in legno scuro, vasca ad alcova, vasca/doccia, piastrelle grigie, lavabo a bacinella, pavimento beige, doccia aperta e top bianco
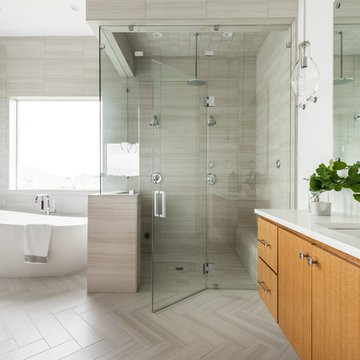
Hunter Coon
Foto di una grande stanza da bagno padronale design con ante lisce, ante in legno scuro, vasca freestanding, doccia ad angolo, pareti bianche, pavimento con piastrelle in ceramica, lavabo sottopiano, top in quarzo composito, pavimento grigio, porta doccia a battente, top bianco e piastrelle grigie
Foto di una grande stanza da bagno padronale design con ante lisce, ante in legno scuro, vasca freestanding, doccia ad angolo, pareti bianche, pavimento con piastrelle in ceramica, lavabo sottopiano, top in quarzo composito, pavimento grigio, porta doccia a battente, top bianco e piastrelle grigie
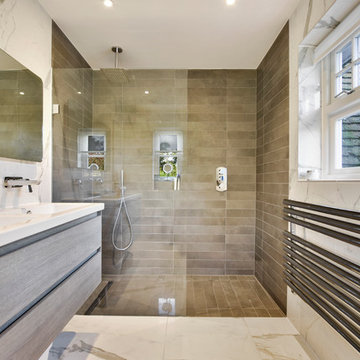
Foto di una stanza da bagno classica con ante lisce, ante in legno scuro, doccia a filo pavimento, piastrelle beige, piastrelle marroni, lavabo integrato, pavimento beige, doccia aperta e top beige

When a world class sailing champion approached us to design a Newport home for his family, with lodging for his sailing crew, we set out to create a clean, light-filled modern home that would integrate with the natural surroundings of the waterfront property, and respect the character of the historic district.
Our approach was to make the marine landscape an integral feature throughout the home. One hundred eighty degree views of the ocean from the top floors are the result of the pinwheel massing. The home is designed as an extension of the curvilinear approach to the property through the woods and reflects the gentle undulating waterline of the adjacent saltwater marsh. Floodplain regulations dictated that the primary occupied spaces be located significantly above grade; accordingly, we designed the first and second floors on a stone “plinth” above a walk-out basement with ample storage for sailing equipment. The curved stone base slopes to grade and houses the shallow entry stair, while the same stone clads the interior’s vertical core to the roof, along which the wood, glass and stainless steel stair ascends to the upper level.
One critical programmatic requirement was enough sleeping space for the sailing crew, and informal party spaces for the end of race-day gatherings. The private master suite is situated on one side of the public central volume, giving the homeowners views of approaching visitors. A “bedroom bar,” designed to accommodate a full house of guests, emerges from the other side of the central volume, and serves as a backdrop for the infinity pool and the cove beyond.
Also essential to the design process was ecological sensitivity and stewardship. The wetlands of the adjacent saltwater marsh were designed to be restored; an extensive geo-thermal heating and cooling system was implemented; low carbon footprint materials and permeable surfaces were used where possible. Native and non-invasive plant species were utilized in the landscape. The abundance of windows and glass railings maximize views of the landscape, and, in deference to the adjacent bird sanctuary, bird-friendly glazing was used throughout.
Photo: Michael Moran/OTTO Photography
Bagni con ante turchesi e ante in legno scuro - Foto e idee per arredare
11

