Bagni con ante rosse e pareti bianche - Foto e idee per arredare
Filtra anche per:
Budget
Ordina per:Popolari oggi
61 - 80 di 442 foto
1 di 3
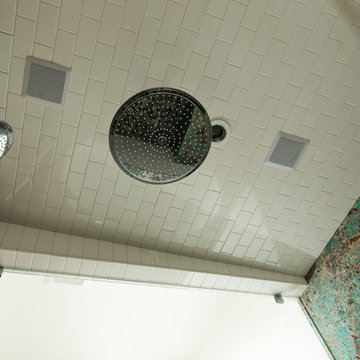
Jeff Rumans
Idee per un'ampia sauna moderna con ante lisce, ante rosse, vasca da incasso, doccia doppia, WC monopezzo, piastrelle bianche, piastrelle in gres porcellanato, pareti bianche, pavimento in gres porcellanato, lavabo integrato, top in marmo, pavimento marrone, porta doccia a battente e top blu
Idee per un'ampia sauna moderna con ante lisce, ante rosse, vasca da incasso, doccia doppia, WC monopezzo, piastrelle bianche, piastrelle in gres porcellanato, pareti bianche, pavimento in gres porcellanato, lavabo integrato, top in marmo, pavimento marrone, porta doccia a battente e top blu
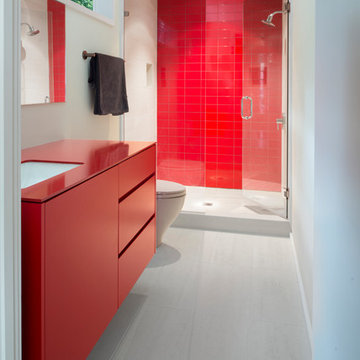
Idee per una stanza da bagno con doccia design con ante lisce, ante rosse, doccia alcova, piastrelle rosse, pareti bianche, lavabo sottopiano, pavimento bianco, porta doccia a battente e top rosso
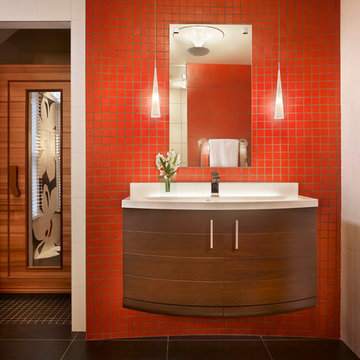
Watch our project videos with before and after pictures: http://www.larisamcshane.com/projects/
An outdated master bathroom was transformed into a visually interesting, revitalizing master spa with a large steam shower and an infrared sauna in a spacious room with natural light.
According to a unique style survey, which is a cornerstone in our design process, the client responded to striking primary colors. Creating a design concept from this idea, we used bold 4'x4' flower tiles, which visually connect the floor and wall of the bathroom and accented the vanity and shower walls with red mosaic tile.
Our team also designed exotic solid sapelle wood doors, installed a glass towel warmer, a massaging thermostatic shower system, a steam unit, an in-wall tank water-saving toilet, and radiant floors.
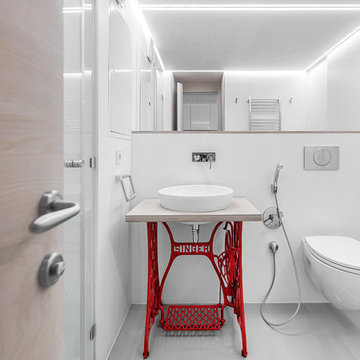
Ispirazione per una stanza da bagno design con nessun'anta, ante rosse, WC sospeso, pareti bianche e top in legno

Twin Peaks House is a vibrant extension to a grand Edwardian homestead in Kensington.
Originally built in 1913 for a wealthy family of butchers, when the surrounding landscape was pasture from horizon to horizon, the homestead endured as its acreage was carved up and subdivided into smaller terrace allotments. Our clients discovered the property decades ago during long walks around their neighbourhood, promising themselves that they would buy it should the opportunity ever arise.
Many years later the opportunity did arise, and our clients made the leap. Not long after, they commissioned us to update the home for their family of five. They asked us to replace the pokey rear end of the house, shabbily renovated in the 1980s, with a generous extension that matched the scale of the original home and its voluminous garden.
Our design intervention extends the massing of the original gable-roofed house towards the back garden, accommodating kids’ bedrooms, living areas downstairs and main bedroom suite tucked away upstairs gabled volume to the east earns the project its name, duplicating the main roof pitch at a smaller scale and housing dining, kitchen, laundry and informal entry. This arrangement of rooms supports our clients’ busy lifestyles with zones of communal and individual living, places to be together and places to be alone.
The living area pivots around the kitchen island, positioned carefully to entice our clients' energetic teenaged boys with the aroma of cooking. A sculpted deck runs the length of the garden elevation, facing swimming pool, borrowed landscape and the sun. A first-floor hideout attached to the main bedroom floats above, vertical screening providing prospect and refuge. Neither quite indoors nor out, these spaces act as threshold between both, protected from the rain and flexibly dimensioned for either entertaining or retreat.
Galvanised steel continuously wraps the exterior of the extension, distilling the decorative heritage of the original’s walls, roofs and gables into two cohesive volumes. The masculinity in this form-making is balanced by a light-filled, feminine interior. Its material palette of pale timbers and pastel shades are set against a textured white backdrop, with 2400mm high datum adding a human scale to the raked ceilings. Celebrating the tension between these design moves is a dramatic, top-lit 7m high void that slices through the centre of the house. Another type of threshold, the void bridges the old and the new, the private and the public, the formal and the informal. It acts as a clear spatial marker for each of these transitions and a living relic of the home’s long history.
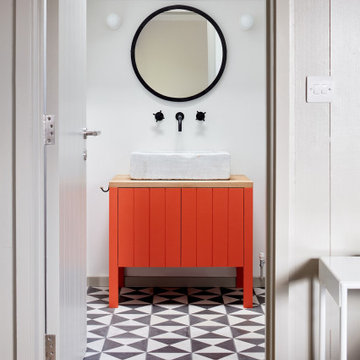
Conversion of a bungalow in to a low energy family home.
Idee per una stanza da bagno con doccia nordica di medie dimensioni con consolle stile comò, ante rosse, pareti bianche, pavimento in gres porcellanato, lavabo a consolle, top in legno e pavimento multicolore
Idee per una stanza da bagno con doccia nordica di medie dimensioni con consolle stile comò, ante rosse, pareti bianche, pavimento in gres porcellanato, lavabo a consolle, top in legno e pavimento multicolore
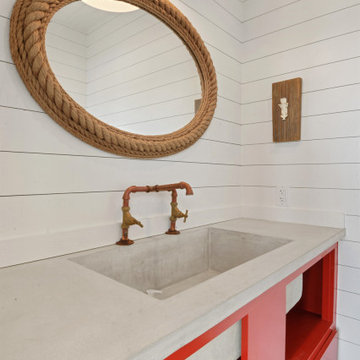
Immagine di una piccola stanza da bagno con doccia stile marinaro con nessun'anta, ante rosse, WC monopezzo, pareti bianche, pavimento con piastrelle in ceramica, lavabo rettangolare, top in cemento, top grigio, toilette, un lavabo, mobile bagno incassato, soffitto in perlinato e pareti in perlinato
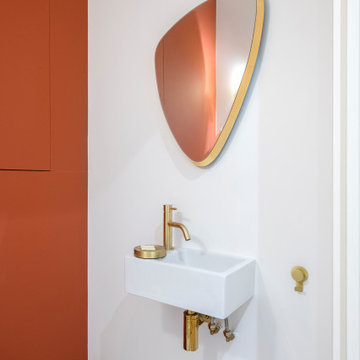
Notre projet Jaurès est incarne l’exemple du cocon parfait pour une petite famille.
Une pièce de vie totalement ouverte mais avec des espaces bien séparés. On retrouve le blanc et le bois en fil conducteur. Le bois, aux sous-tons chauds, se retrouve dans le parquet, la table à manger, les placards de cuisine ou les objets de déco. Le tout est fonctionnel et bien pensé.
Dans tout l’appartement, on retrouve des couleurs douces comme le vert sauge ou un bleu pâle, qui nous emportent dans une ambiance naturelle et apaisante.
Un nouvel intérieur parfait pour cette famille qui s’agrandit.
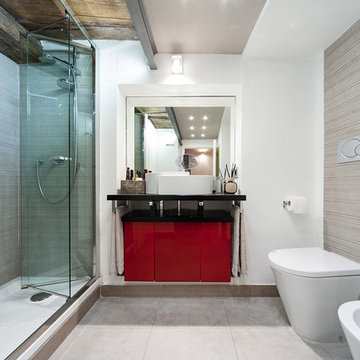
Stefano Musa
Immagine di una stanza da bagno con doccia design di medie dimensioni con ante lisce, ante rosse, doccia alcova, bidè, pareti bianche, pavimento con piastrelle in ceramica, lavabo a bacinella, pavimento beige e porta doccia a battente
Immagine di una stanza da bagno con doccia design di medie dimensioni con ante lisce, ante rosse, doccia alcova, bidè, pareti bianche, pavimento con piastrelle in ceramica, lavabo a bacinella, pavimento beige e porta doccia a battente
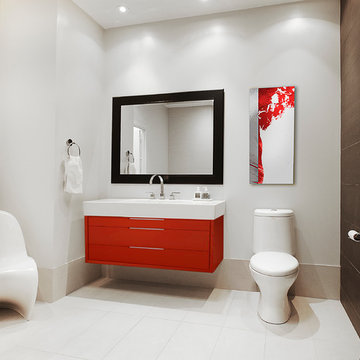
Immagine di una stanza da bagno minimal con lavabo integrato, ante lisce, ante rosse, WC monopezzo e pareti bianche
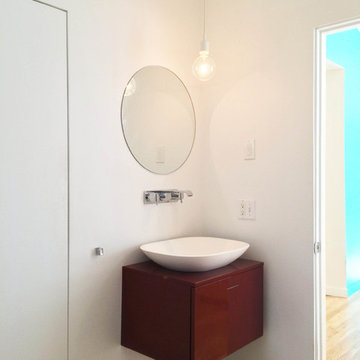
The wallmounted vanity supports a vessel sink. The sink is filled by wall mounted faucet set.
Colin Healy
Ispirazione per una piccola stanza da bagno padronale moderna con lavabo a bacinella, ante lisce, ante rosse, vasca freestanding, WC sospeso, pareti bianche e parquet chiaro
Ispirazione per una piccola stanza da bagno padronale moderna con lavabo a bacinella, ante lisce, ante rosse, vasca freestanding, WC sospeso, pareti bianche e parquet chiaro
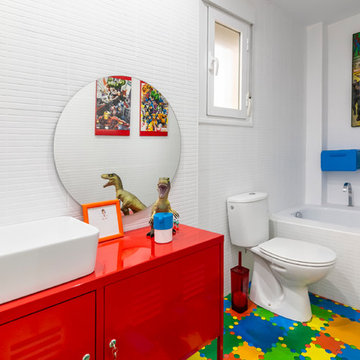
Esempio di una stanza da bagno per bambini design con ante rosse, vasca ad alcova, WC a due pezzi, piastrelle bianche, pareti bianche, lavabo a bacinella, pavimento multicolore, top rosso e ante lisce
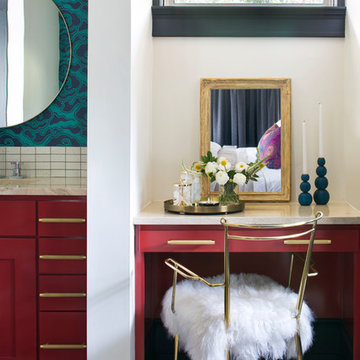
This funky master bathroom needed a spot where anyone could sit down and focus on preparing for the day ahead.
Photo by Emily Minton Redfield
Ispirazione per una grande stanza da bagno padronale tradizionale con ante rosse, pareti bianche, pavimento in gres porcellanato, top in superficie solida, pavimento beige, top beige e piastrelle bianche
Ispirazione per una grande stanza da bagno padronale tradizionale con ante rosse, pareti bianche, pavimento in gres porcellanato, top in superficie solida, pavimento beige, top beige e piastrelle bianche
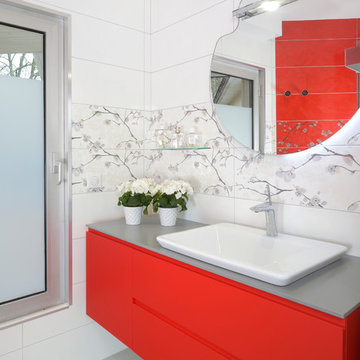
Ispirazione per una piccola stanza da bagno padronale minimalista con ante lisce, ante rosse, doccia a filo pavimento, piastrelle in ceramica, top grigio, un lavabo, mobile bagno sospeso, pareti bianche, lavabo rettangolare, pavimento grigio, porta doccia a battente e piastrelle bianche
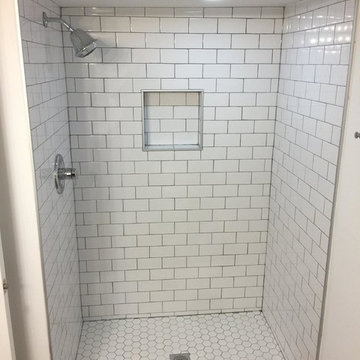
Ispirazione per una stanza da bagno con doccia classica di medie dimensioni con ante lisce, ante rosse, doccia alcova, WC monopezzo, piastrelle bianche, piastrelle diamantate, pareti bianche, parquet scuro, lavabo da incasso, top in superficie solida, pavimento marrone, doccia aperta e top bianco
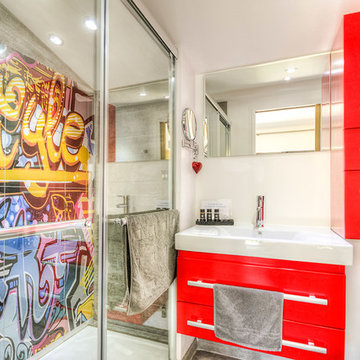
Salle de bain avec très grande douche avec un tag
Foto di una stanza da bagno con doccia industriale di medie dimensioni con ante rosse, doccia a filo pavimento, WC a due pezzi, piastrelle grigie, piastrelle in ceramica, pareti bianche, pavimento con piastrelle in ceramica e lavabo a consolle
Foto di una stanza da bagno con doccia industriale di medie dimensioni con ante rosse, doccia a filo pavimento, WC a due pezzi, piastrelle grigie, piastrelle in ceramica, pareti bianche, pavimento con piastrelle in ceramica e lavabo a consolle
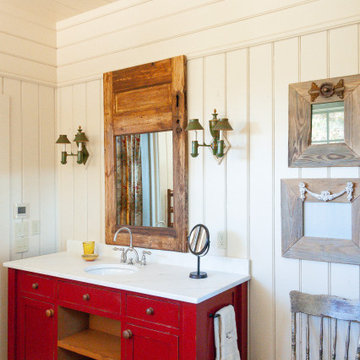
beaded v-groove tongue and groove wall paneling with shiplap ceiling paneling
Esempio di una stanza da bagno padronale stile rurale di medie dimensioni con consolle stile comò, ante rosse, pareti bianche, parquet scuro, top in marmo, pavimento marrone e top bianco
Esempio di una stanza da bagno padronale stile rurale di medie dimensioni con consolle stile comò, ante rosse, pareti bianche, parquet scuro, top in marmo, pavimento marrone e top bianco
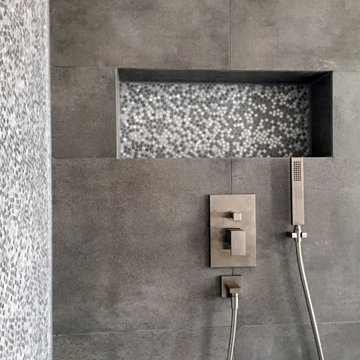
Idee per una stanza da bagno padronale contemporanea di medie dimensioni con ante rosse, doccia a filo pavimento, piastrelle grigie, piastrelle in metallo, pareti bianche, pavimento con piastrelle in ceramica, lavabo da incasso, top in superficie solida, pavimento grigio, doccia aperta e top bianco
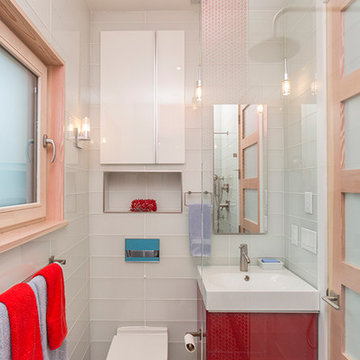
Tim Murphy Photo
Esempio di una piccola stanza da bagno padronale moderna con ante lisce, ante rosse, piastrelle bianche, piastrelle di vetro, top in superficie solida, WC sospeso, pareti bianche, pavimento in cemento, lavabo da incasso, pavimento grigio, doccia aperta e doccia alcova
Esempio di una piccola stanza da bagno padronale moderna con ante lisce, ante rosse, piastrelle bianche, piastrelle di vetro, top in superficie solida, WC sospeso, pareti bianche, pavimento in cemento, lavabo da incasso, pavimento grigio, doccia aperta e doccia alcova
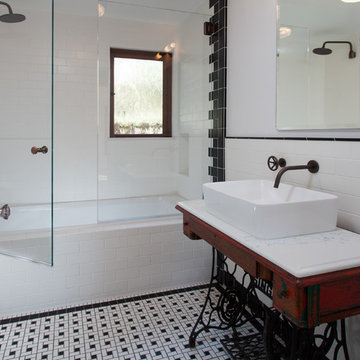
Jon Encarnacion, Photography, The hall bath has lovely old style fixtures including antique door knobs.
Immagine di una stanza da bagno con doccia chic di medie dimensioni con consolle stile comò, ante rosse, vasca ad alcova, vasca/doccia, pistrelle in bianco e nero, piastrelle in gres porcellanato, pareti bianche, pavimento con piastrelle in ceramica, lavabo a bacinella, top in granito, pavimento multicolore e porta doccia a battente
Immagine di una stanza da bagno con doccia chic di medie dimensioni con consolle stile comò, ante rosse, vasca ad alcova, vasca/doccia, pistrelle in bianco e nero, piastrelle in gres porcellanato, pareti bianche, pavimento con piastrelle in ceramica, lavabo a bacinella, top in granito, pavimento multicolore e porta doccia a battente
Bagni con ante rosse e pareti bianche - Foto e idee per arredare
4

