Bagni con ante nere - Foto e idee per arredare
Filtra anche per:
Budget
Ordina per:Popolari oggi
141 - 160 di 1.516 foto
1 di 3
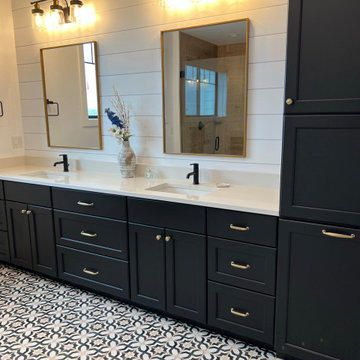
Foto di una stanza da bagno padronale minimal di medie dimensioni con ante in stile shaker, ante nere, doccia aperta, pareti bianche, pavimento con piastrelle in ceramica, lavabo sottopiano, top in quarzo composito, pavimento nero, porta doccia a battente, top bianco, toilette, due lavabi, mobile bagno incassato e pareti in perlinato
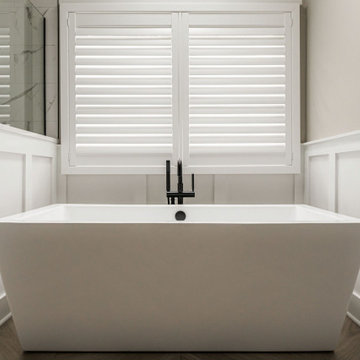
Immagine di una grande stanza da bagno padronale chic con ante con riquadro incassato, ante nere, vasca freestanding, doccia ad angolo, WC a due pezzi, pareti grigie, pavimento con piastrelle in ceramica, lavabo sottopiano, top in quarzite, pavimento marrone, porta doccia a battente, top bianco, toilette, due lavabi, mobile bagno incassato, soffitto a volta e boiserie

A person’s home is the place where their personality can flourish. In this client’s case, it was their love for their native homeland of Kenya, Africa. One of the main challenges with these space was to remain within the client’s budget. It was important to give this home lots of character, so hiring a faux finish artist to hand-paint the walls in an African inspired pattern for powder room to emphasizing their existing pieces was the perfect solution to staying within their budget needs. Each room was carefully planned to showcase their African heritage in each aspect of the home. The main features included deep wood tones paired with light walls, and dark finishes. A hint of gold was used throughout the house, to complement the spaces and giving the space a bit of a softer feel.
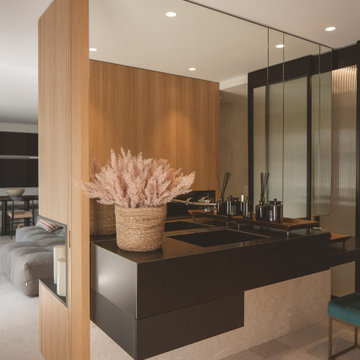
Immagine di una stanza da bagno padronale moderna di medie dimensioni con consolle stile comò, ante nere, doccia aperta, pavimento in pietra calcarea, lavabo integrato, top in granito, top nero, un lavabo e mobile bagno incassato
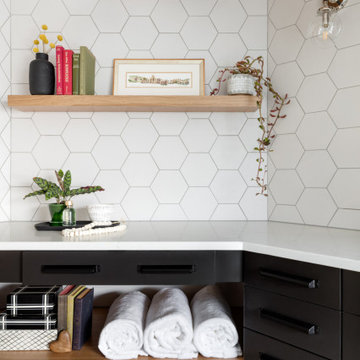
The layout stayed the same for this remodel. We painted the existing vanity black, added white oak shelving below and floating above. We added matte black hardware. Added quartz counters, new plumbing, mirrors and sconces.
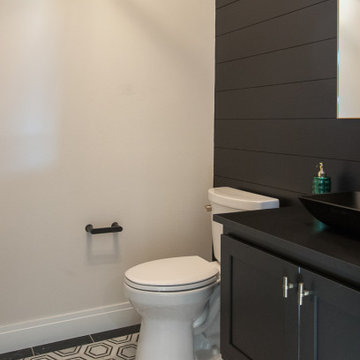
Hexagon Tile by Topcu, Bianco Gioia in Nero Vortex || Marbled Black Perimeter Tile by Interceramic, Marble 4x12 in Empress Black
Esempio di un bagno di servizio minimal con ante lisce, ante nere, WC a due pezzi, pavimento con piastrelle a mosaico, lavabo a bacinella, pavimento multicolore, top nero, mobile bagno sospeso e pareti in perlinato
Esempio di un bagno di servizio minimal con ante lisce, ante nere, WC a due pezzi, pavimento con piastrelle a mosaico, lavabo a bacinella, pavimento multicolore, top nero, mobile bagno sospeso e pareti in perlinato
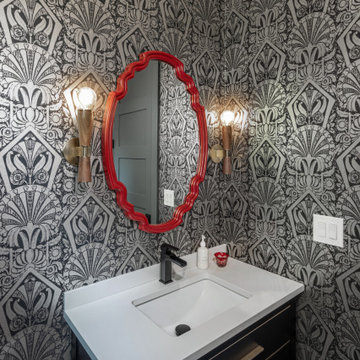
Foto di un piccolo bagno di servizio chic con consolle stile comò, ante nere, parquet chiaro, top in quarzo composito, top bianco, mobile bagno freestanding e carta da parati

Foto di una stretta e lunga stanza da bagno padronale chic di medie dimensioni con ante a persiana, ante nere, vasca freestanding, doccia alcova, WC sospeso, piastrelle grigie, piastrelle di cemento, pareti grigie, pavimento in marmo, lavabo da incasso, top in marmo, pavimento grigio, doccia aperta, top grigio, un lavabo, mobile bagno freestanding, soffitto ribassato e boiserie
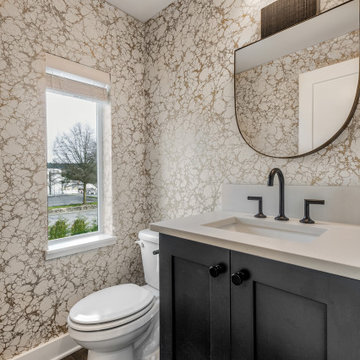
Immagine di un bagno di servizio tradizionale con ante in stile shaker, ante nere, WC a due pezzi, pareti multicolore, pavimento in legno massello medio, lavabo sottopiano, pavimento marrone, top beige, mobile bagno incassato e carta da parati
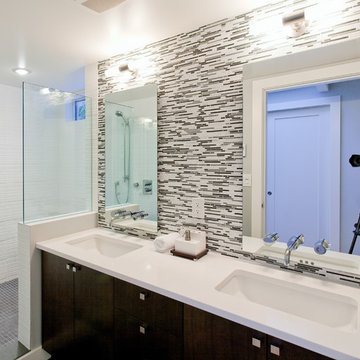
Esempio di una stanza da bagno padronale minimal di medie dimensioni con ante nere, piastrelle nere, piastrelle a listelli, doccia aperta, doccia aperta, top bianco, ante lisce, pareti bianche, pavimento con piastrelle a mosaico, lavabo sottopiano, top in quarzo composito e pavimento grigio
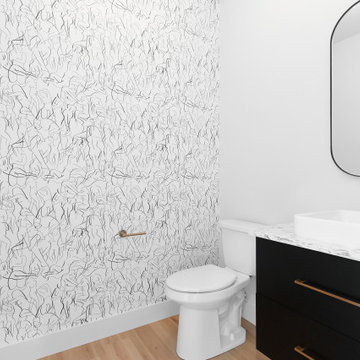
Foto di una stanza da bagno con doccia minimalista di medie dimensioni con ante lisce, ante nere, WC a due pezzi, pareti bianche, pavimento in vinile, lavabo a bacinella, top in quarzo composito, pavimento marrone, top bianco, un lavabo, mobile bagno sospeso e carta da parati
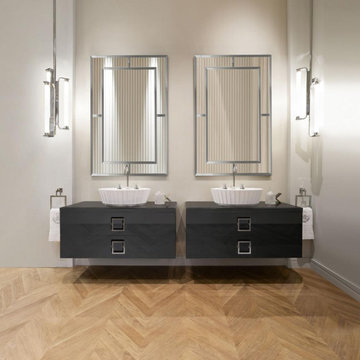
Minimalist luxury bathroom design
Idee per una stanza da bagno padronale minimalista di medie dimensioni con ante lisce, ante nere, piastrelle bianche, pareti bianche, parquet chiaro, lavabo a bacinella, top in superficie solida, pavimento marrone, top nero, nicchia, due lavabi e mobile bagno sospeso
Idee per una stanza da bagno padronale minimalista di medie dimensioni con ante lisce, ante nere, piastrelle bianche, pareti bianche, parquet chiaro, lavabo a bacinella, top in superficie solida, pavimento marrone, top nero, nicchia, due lavabi e mobile bagno sospeso
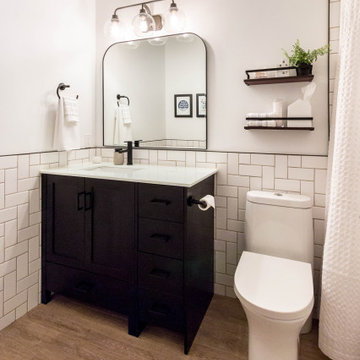
Esempio di una piccola stanza da bagno moderna con ante in stile shaker, ante nere, vasca ad alcova, vasca/doccia, WC monopezzo, piastrelle bianche, piastrelle in ceramica, pareti bianche, pavimento in vinile, lavabo sottopiano, top in superficie solida, pavimento marrone, doccia con tenda, top bianco, nicchia, un lavabo, mobile bagno freestanding e boiserie
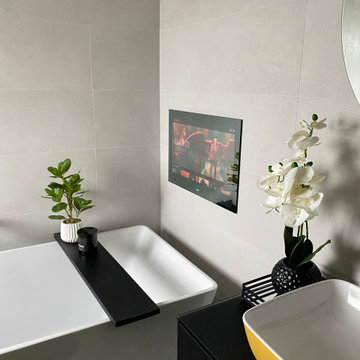
The bathroom features modern elements, including a white porcelain tile with mustard-yellow border, a freestanding bath with matte black fixtures, and Villeroy & Boch furnishings. Practicality combines with style through a wall-hung toilet and towel radiator. A Roman shower cubicle and Amtico flooring complete the luxurious ambiance.
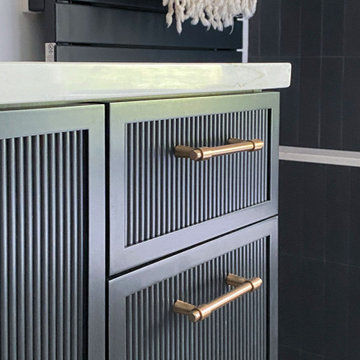
Luxury primary bathroom design and remodel in Stoneham, MA. Dark stained cabinetry over a painted finish with a unique ribbed-texture door style, double sinks, quartz countertop, tall linen cabinet with roll-out shelves, free-standing soaking tub, large walk-in shower, seamlessly clad in porcelain stone slabs in a warm Calacatta Oro pattern, gold toned fixtures and hardware, and a water closet with a reeded glass pocket door, and gold metallic vinyl wallpaper, and a storage cabinet above the toilet.

An original 1930’s English Tudor with only 2 bedrooms and 1 bath spanning about 1730 sq.ft. was purchased by a family with 2 amazing young kids, we saw the potential of this property to become a wonderful nest for the family to grow.
The plan was to reach a 2550 sq. ft. home with 4 bedroom and 4 baths spanning over 2 stories.
With continuation of the exiting architectural style of the existing home.
A large 1000sq. ft. addition was constructed at the back portion of the house to include the expended master bedroom and a second-floor guest suite with a large observation balcony overlooking the mountains of Angeles Forest.
An L shape staircase leading to the upstairs creates a moment of modern art with an all white walls and ceilings of this vaulted space act as a picture frame for a tall window facing the northern mountains almost as a live landscape painting that changes throughout the different times of day.
Tall high sloped roof created an amazing, vaulted space in the guest suite with 4 uniquely designed windows extruding out with separate gable roof above.
The downstairs bedroom boasts 9’ ceilings, extremely tall windows to enjoy the greenery of the backyard, vertical wood paneling on the walls add a warmth that is not seen very often in today’s new build.
The master bathroom has a showcase 42sq. walk-in shower with its own private south facing window to illuminate the space with natural morning light. A larger format wood siding was using for the vanity backsplash wall and a private water closet for privacy.
In the interior reconfiguration and remodel portion of the project the area serving as a family room was transformed to an additional bedroom with a private bath, a laundry room and hallway.
The old bathroom was divided with a wall and a pocket door into a powder room the leads to a tub room.
The biggest change was the kitchen area, as befitting to the 1930’s the dining room, kitchen, utility room and laundry room were all compartmentalized and enclosed.
We eliminated all these partitions and walls to create a large open kitchen area that is completely open to the vaulted dining room. This way the natural light the washes the kitchen in the morning and the rays of sun that hit the dining room in the afternoon can be shared by the two areas.
The opening to the living room remained only at 8’ to keep a division of space.

Esempio di una stretta e lunga stanza da bagno padronale tradizionale di medie dimensioni con ante a persiana, ante nere, vasca freestanding, doccia alcova, WC sospeso, piastrelle grigie, piastrelle di cemento, pareti grigie, pavimento in marmo, lavabo da incasso, top in marmo, pavimento grigio, doccia aperta, top grigio, un lavabo, mobile bagno freestanding, soffitto ribassato e boiserie
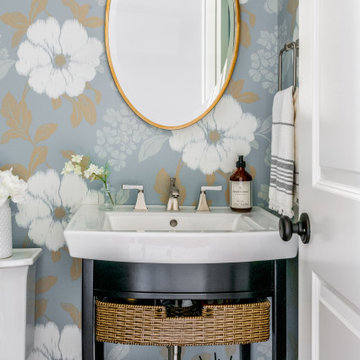
The powder bath in our Willow Way project blends masculine and feminine perfectly. The blue floral wallpaper
Esempio di un piccolo bagno di servizio chic con ante nere, WC a due pezzi, pareti blu, parquet scuro, lavabo a colonna, pavimento marrone, top bianco, mobile bagno freestanding e carta da parati
Esempio di un piccolo bagno di servizio chic con ante nere, WC a due pezzi, pareti blu, parquet scuro, lavabo a colonna, pavimento marrone, top bianco, mobile bagno freestanding e carta da parati
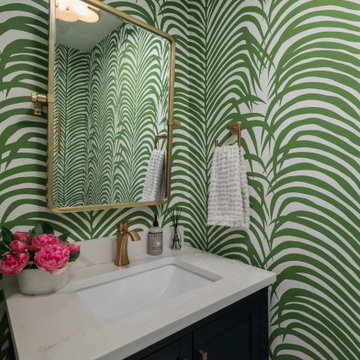
Foto di un piccolo bagno di servizio chic con ante in stile shaker, ante nere, pavimento in legno massello medio, top in quarzo composito, pavimento marrone, top bianco, mobile bagno freestanding e carta da parati

Powder room features custom sink stand.
Ispirazione per un bagno di servizio chic di medie dimensioni con ante nere, WC monopezzo, pareti grigie, parquet scuro, lavabo integrato, top in granito, pavimento marrone, top nero, mobile bagno freestanding e carta da parati
Ispirazione per un bagno di servizio chic di medie dimensioni con ante nere, WC monopezzo, pareti grigie, parquet scuro, lavabo integrato, top in granito, pavimento marrone, top nero, mobile bagno freestanding e carta da parati
Bagni con ante nere - Foto e idee per arredare
8

