Bagni con ante nere - Foto e idee per arredare
Filtra anche per:
Budget
Ordina per:Popolari oggi
161 - 180 di 16.263 foto
1 di 3

A fun and colourful kids bathroom in a newly built loft extension. A black and white terrazzo floor contrast with vertical pink metro tiles. Black taps and crittall shower screen for the walk in shower. An old reclaimed school trough sink adds character together with a big storage cupboard with Georgian wire glass with fresh display of plants.

The loft bathroom was kept simple with geometric grey and white tiles on the floor and continuing up the wall in the shower. The Velux skylight and pitch of the ceiling meant that the glass shower enclosure had to be made to measure.
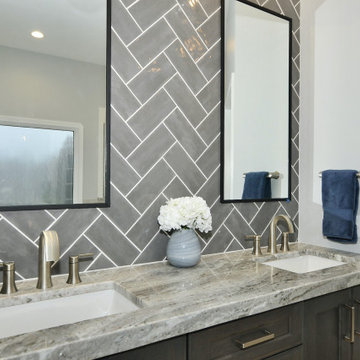
Foto di una grande stanza da bagno padronale minimalista con ante in stile shaker, ante nere, vasca freestanding, doccia alcova, WC a due pezzi, piastrelle grigie, piastrelle in ceramica, pareti bianche, pavimento con piastrelle in ceramica, lavabo sottopiano, top in marmo, pavimento beige, porta doccia a battente, top grigio, due lavabi e mobile bagno sospeso
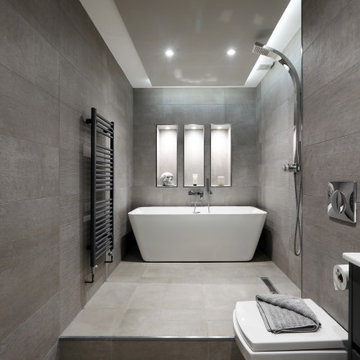
Emma Wood
Foto di una grande stanza da bagno padronale minimal con ante lisce, ante nere, vasca freestanding, zona vasca/doccia separata, WC sospeso, piastrelle grigie, lavabo integrato, pavimento grigio, doccia aperta, top bianco e nicchia
Foto di una grande stanza da bagno padronale minimal con ante lisce, ante nere, vasca freestanding, zona vasca/doccia separata, WC sospeso, piastrelle grigie, lavabo integrato, pavimento grigio, doccia aperta, top bianco e nicchia

A historic home in the Homeland neighborhood of Baltimore, MD designed for a young, modern family. Traditional detailings are complemented by modern furnishings, fixtures, and color palettes.
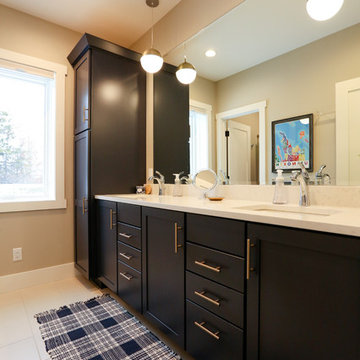
Foto di una stanza da bagno padronale classica di medie dimensioni con ante con riquadro incassato, ante nere, WC a due pezzi, pareti beige, pavimento in gres porcellanato, lavabo sottopiano, top in quarzite, pavimento beige e top bianco

This warm and inviting space has great industrial flair. We love the contrast of the black cabinets, plumbing fixtures, and accessories against the bright warm tones in the tile. Pebble tile was used as accent through the space, both in the niches in the tub and shower areas as well as for the backsplash behind the sink. The vanity is front and center when you walk into the space from the master bedroom. The framed medicine cabinets on the wall and drawers in the vanity provide great storage. The deep soaker tub, taking up pride-of-place at one end of the bathroom, is a great place to relax after a long day. A walk-in shower at the other end of the bathroom balances the space. The shower includes a rainhead and handshower for a luxurious bathing experience. The black theme is continued into the shower and around the glass panel between the toilet and shower enclosure. The shower, an open, curbless, walk-in, works well now and will be great as the family grows up and ages in place.
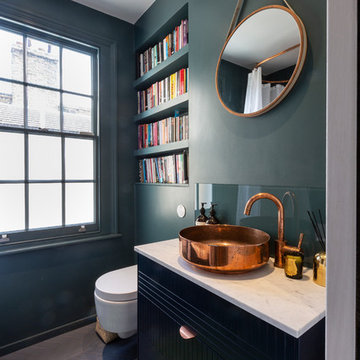
Foto di un bagno di servizio design con ante lisce, ante nere, WC sospeso, pareti verdi, parquet scuro, lavabo a bacinella, pavimento marrone e top bianco

Immagine di un piccolo bagno di servizio classico con consolle stile comò, ante nere, WC sospeso, pareti beige, pavimento in gres porcellanato, lavabo a bacinella, top in marmo, pavimento multicolore e top bianco

This opulent shower room design is a great example of Industrial Luxe - The corten effect, large format, wall tiles give an industrial feel whilst the copper and gold accessories against black cabinetry and sanitaryware add a touch of glamour and luxury. Designed by David Aspinall, Design Director at Sapphire Spaces, Exeter. Photography by Nicholas Yarsley
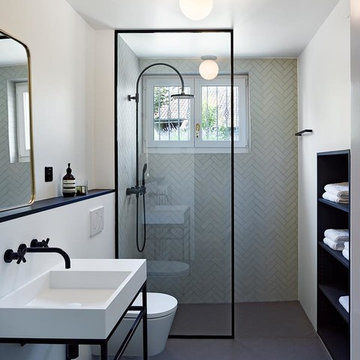
There's something very cool and classic about this black and white bathroom with built-in storage. Winckelmans rectangle tile on wall and floor add color and texture, giving the space a timeless feel. Matte Black fixtures and streamlined shapes add modernity. Photo courtesy of Studio BOA Architecture, Zurich Switzerland.

The aluminium screen, coupled with bifold doors, allows you to relax into this bathtub in complete privacy, but without the confines of walls.
Photography by Asher King
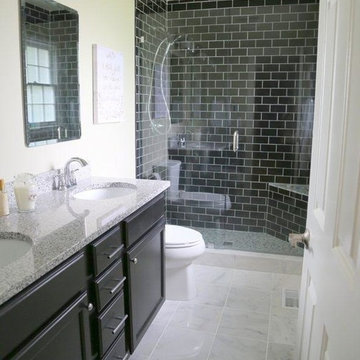
Idee per una stanza da bagno con doccia classica di medie dimensioni con ante con riquadro incassato, ante nere, doccia alcova, WC a due pezzi, piastrelle nere, piastrelle diamantate, pareti beige, pavimento in marmo, lavabo sottopiano, top in pietra calcarea, pavimento bianco, porta doccia a battente e top grigio
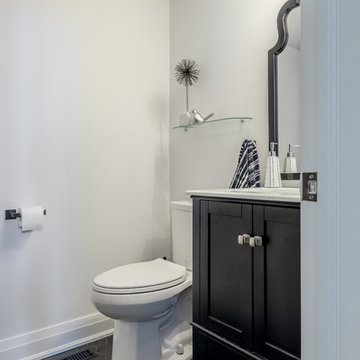
The new modern yet traditional and classic powder room. Fresh and chic small room transformations can pack a punch with the 'wow ' factor. The monochromatic color scheme won't go out of style can be updated very easily with new accessories. This tiny room is ready to dazzle and any guest.
Design: Michelle Berwick
Photos: Sam Stock Photograph
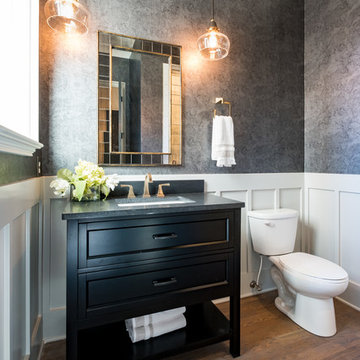
Foto di un bagno di servizio chic con ante in stile shaker, ante nere, WC a due pezzi, pareti grigie, pavimento in legno massello medio, lavabo sottopiano e pavimento marrone
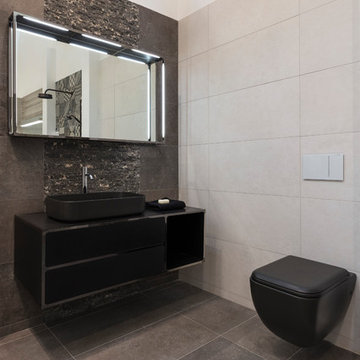
Matt black basin unit and toilet by ANIMA available at TileStyle.
Photography by: Daragh Muldowney
Immagine di una stanza da bagno design con ante lisce, ante nere, WC sospeso, pareti grigie, lavabo a bacinella e pavimento grigio
Immagine di una stanza da bagno design con ante lisce, ante nere, WC sospeso, pareti grigie, lavabo a bacinella e pavimento grigio

Master suite addition to an existing 20's Spanish home in the heart of Sherman Oaks, approx. 300+ sq. added to this 1300sq. home to provide the needed master bedroom suite. the large 14' by 14' bedroom has a 1 lite French door to the back yard and a large window allowing much needed natural light, the new hardwood floors were matched to the existing wood flooring of the house, a Spanish style arch was done at the entrance to the master bedroom to conform with the rest of the architectural style of the home.
The master bathroom on the other hand was designed with a Scandinavian style mixed with Modern wall mounted toilet to preserve space and to allow a clean look, an amazing gloss finish freestanding vanity unit boasting wall mounted faucets and a whole wall tiled with 2x10 subway tile in a herringbone pattern.
For the floor tile we used 8x8 hand painted cement tile laid in a pattern pre determined prior to installation.
The wall mounted toilet has a huge open niche above it with a marble shelf to be used for decoration.
The huge shower boasts 2x10 herringbone pattern subway tile, a side to side niche with a marble shelf, the same marble material was also used for the shower step to give a clean look and act as a trim between the 8x8 cement tiles and the bark hex tile in the shower pan.
Notice the hidden drain in the center with tile inserts and the great modern plumbing fixtures in an old work antique bronze finish.
A walk-in closet was constructed as well to allow the much needed storage space.
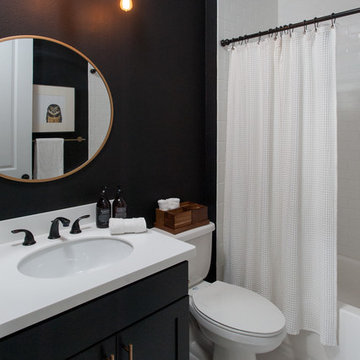
Immagine di una stanza da bagno con doccia classica di medie dimensioni con ante in stile shaker, ante nere, vasca ad alcova, vasca/doccia, WC a due pezzi, piastrelle bianche, pareti nere, lavabo sottopiano, top in superficie solida, pavimento bianco e doccia con tenda
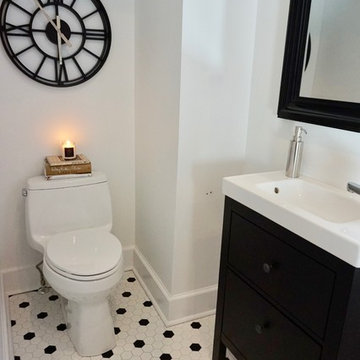
The IKEA vanity HEMNES/HAGAVIKEN is specially designed for small spaces. It has a sleek transitional design that fits both traditional and more contemporary homes.
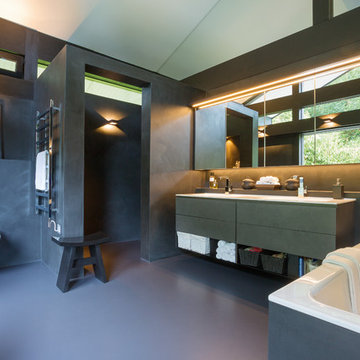
A contemporary Huf Haus in South West London, with seamless poured resin floors by Sphere8 throughout - in Motion Flint, Chalk and Nero - as well as resin wall finishes in the bathrooms. An homage to stylish contemporary living.
Rooz Photography
Bagni con ante nere - Foto e idee per arredare
9

