Bagni con ante nere - Foto e idee per arredare
Filtra anche per:
Budget
Ordina per:Popolari oggi
81 - 100 di 18.799 foto
1 di 3

Black and white can never make a comeback, because it's always around. Such a classic combo that never gets old and we had lots of fun creating a fun and functional space in this jack and jill bathroom. Used by one of the client's sons as well as being the bathroom for overnight guests, this space needed to not only have enough foot space for two, but be "cool" enough for a teenage boy to appreciate and show off to his friends.
The vanity cabinet is a freestanding unit from WW Woods Shiloh collection in their Black paint color. A simple inset door style - Aspen - keeps it looking clean while really making it a furniture look. All of the tile is marble and sourced from Daltile, in Carrara White and Nero Marquina (black). The accent wall is the 6" hex black/white blend. All of the plumbing fixtures and hardware are from the Brizo Litze collection in a Luxe Gold finish. Countertop is Caesarstone Blizzard 3cm quartz.
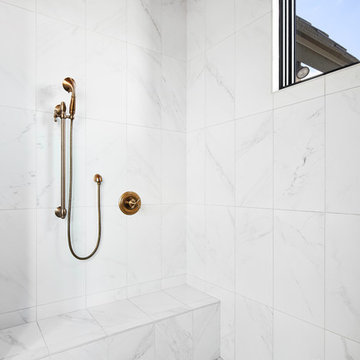
Esempio di una stanza da bagno padronale chic con ante con riquadro incassato, ante nere, vasca freestanding, doccia alcova, pareti bianche, pavimento in gres porcellanato, lavabo sottopiano, top in quarzo composito, pavimento bianco, porta doccia a battente e top bianco

Idee per una stanza da bagno country con ante con riquadro incassato, ante nere, vasca da incasso, doccia alcova, piastrelle bianche, pareti bianche, lavabo sottopiano, pavimento bianco, porta doccia a battente e top bianco
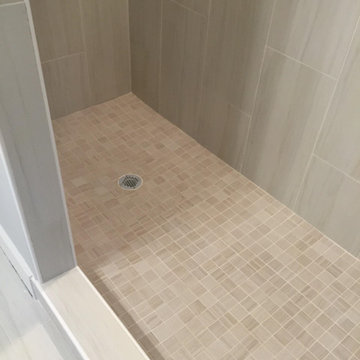
Esempio di una stanza da bagno padronale contemporanea di medie dimensioni con ante lisce, ante nere, vasca freestanding, doccia alcova, WC a due pezzi, piastrelle multicolore, piastrelle in pietra, pareti grigie, pavimento in gres porcellanato, lavabo integrato, top in superficie solida, pavimento bianco e doccia con tenda
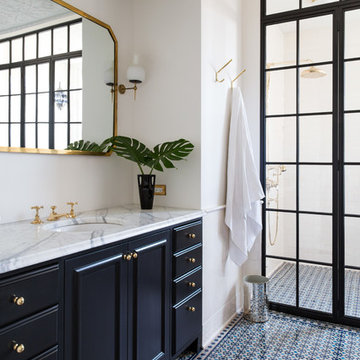
Esempio di una stanza da bagno vittoriana con ante nere, zona vasca/doccia separata, piastrelle bianche, pareti bianche, lavabo sottopiano e pavimento multicolore
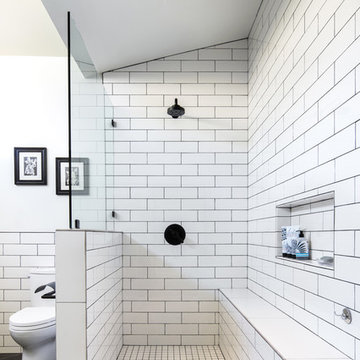
Crisp white subway tile is offset by black accents in this stunning master bathroom remodel. Custom double vanity with Quartz countertop, Brizo faucets in matte black, open shower and herringbone porcelain tile wood flooring.
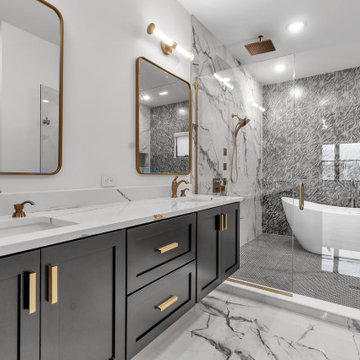
This primary bathroom stuns with luxurious features in every corner.
Immagine di una stanza da bagno padronale minimalista con ante con riquadro incassato, ante nere, vasca freestanding, vasca/doccia, pistrelle in bianco e nero, pareti bianche, pavimento bianco, porta doccia a battente, top bianco, nicchia, due lavabi e mobile bagno incassato
Immagine di una stanza da bagno padronale minimalista con ante con riquadro incassato, ante nere, vasca freestanding, vasca/doccia, pistrelle in bianco e nero, pareti bianche, pavimento bianco, porta doccia a battente, top bianco, nicchia, due lavabi e mobile bagno incassato

We added panelling, marble tiles & black rolltop & vanity to the master bathroom in our West Dulwich Family home. The bespoke blinds created privacy & cosiness for evening bathing too

Idee per una piccola stanza da bagno con doccia minimalista con ante di vetro, ante nere, doccia aperta, WC a due pezzi, piastrelle bianche, piastrelle in gres porcellanato, pareti bianche, pavimento in gres porcellanato, lavabo sottopiano, top in quarzo composito, pavimento grigio, porta doccia a battente, top bianco, un lavabo e mobile bagno sospeso
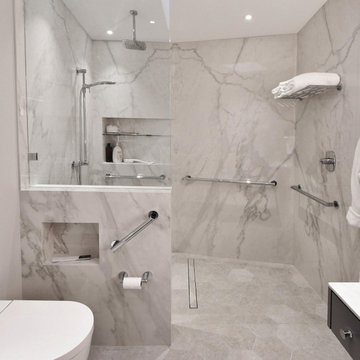
maison d’etre design-build inc. is the proud recipient of the 2022 National Kitchen & Bath Association (NKBA) – Western Canada Design Excellence Awards for the “Best Cotemporary Medium Bathroom – Accessibility with Style”.
We are honoured the SIDLER Quadro as the chosen is the mirrored cabinet for this award-winning bathroom design!
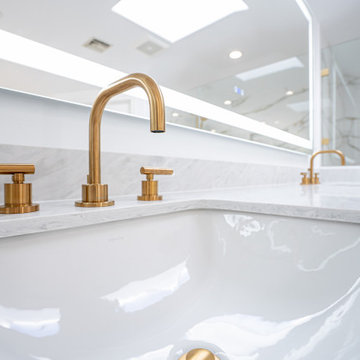
Immagine di una grande stanza da bagno padronale design con ante in stile shaker, ante nere, vasca freestanding, doccia alcova, bidè, piastrelle bianche, piastrelle in gres porcellanato, pareti bianche, pavimento in gres porcellanato, lavabo da incasso, top in quarzite, pavimento bianco, porta doccia a battente, top bianco, panca da doccia, due lavabi e mobile bagno freestanding
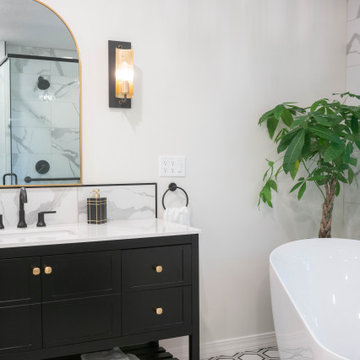
Designer: Fernanda Edwards
Immagine di una stanza da bagno padronale minimalista di medie dimensioni con ante in stile shaker, ante nere, vasca freestanding, zona vasca/doccia separata, WC monopezzo, piastrelle bianche, piastrelle in gres porcellanato, pareti bianche, pavimento con piastrelle in ceramica, lavabo sottopiano, top in quarzo composito, pavimento bianco, porta doccia a battente, top bianco, panca da doccia, un lavabo e mobile bagno freestanding
Immagine di una stanza da bagno padronale minimalista di medie dimensioni con ante in stile shaker, ante nere, vasca freestanding, zona vasca/doccia separata, WC monopezzo, piastrelle bianche, piastrelle in gres porcellanato, pareti bianche, pavimento con piastrelle in ceramica, lavabo sottopiano, top in quarzo composito, pavimento bianco, porta doccia a battente, top bianco, panca da doccia, un lavabo e mobile bagno freestanding

A modern farmhouse primary bathroom with black and white color scheme, contemporary free standing tub and amazing barn door.
Idee per una stanza da bagno padronale country di medie dimensioni con ante in stile shaker, ante nere, vasca freestanding, doccia alcova, WC monopezzo, piastrelle bianche, piastrelle in ceramica, pareti bianche, pavimento con piastrelle in ceramica, lavabo sottopiano, top in quarzo composito, pavimento bianco, porta doccia a battente, top bianco, panca da doccia, due lavabi, mobile bagno incassato e soffitto a volta
Idee per una stanza da bagno padronale country di medie dimensioni con ante in stile shaker, ante nere, vasca freestanding, doccia alcova, WC monopezzo, piastrelle bianche, piastrelle in ceramica, pareti bianche, pavimento con piastrelle in ceramica, lavabo sottopiano, top in quarzo composito, pavimento bianco, porta doccia a battente, top bianco, panca da doccia, due lavabi, mobile bagno incassato e soffitto a volta

Behind the rolling hills of Arthurs Seat sits “The Farm”, a coastal getaway and future permanent residence for our clients. The modest three bedroom brick home will be renovated and a substantial extension added. The footprint of the extension re-aligns to face the beautiful landscape of the western valley and dam. The new living and dining rooms open onto an entertaining terrace.
The distinct roof form of valleys and ridges relate in level to the existing roof for continuation of scale. The new roof cantilevers beyond the extension walls creating emphasis and direction towards the natural views.

Esempio di una stanza da bagno con doccia minimal di medie dimensioni con ante nere, doccia alcova, WC sospeso, piastrelle grigie, piastrelle in gres porcellanato, pareti grigie, pavimento in gres porcellanato, lavabo da incasso, top in superficie solida, pavimento grigio, porta doccia a battente, top bianco, toilette, un lavabo, mobile bagno sospeso e ante lisce

This hall bathroom was a complete remodel. The green subway tile is by Bedrosian Tile. The marble mosaic floor tile is by Tile Club. The vanity is by Avanity.

We were engaged to create luxurious and elegant bathrooms and powder rooms for this stunning apartment at Birchgrove. We used calacatta satin large format porcelain tiles on the floor and walls exuding elegance. Stunning oval recessed shaving cabinets and dark custom vanities provided all the storage our clients requested. Recessed towels, niches, stone baths, brushed nickel tapware, sensor lighting and heated floors emanated opulent luxury. Our client's were delighted with all their bathrooms.

The owners of this stately Adams Morgan rowhouse wanted to reconfigure rooms on the two upper levels to create a primary suite on the third floor and a better layout for the second floor. Our crews fully gutted and reframed the floors and walls of the front rooms, taking the opportunity of open walls to increase energy-efficiency with spray foam insulation at exposed exterior walls.
The original third floor bedroom was open to the hallway and had an outdated, odd-shaped bathroom. We reframed the walls to create a suite with a master bedroom, closet and generous bath with a freestanding tub and shower. Double doors open from the bedroom to the closet, and another set of double doors lead to the bathroom. The classic black and white theme continues in this room. It has dark stained doors and trim, a black vanity with a marble top and honeycomb pattern black and white floor tile. A white soaking tub capped with an oversized chandelier sits under a window set with custom stained glass. The owners selected white subway tile for the vanity backsplash and shower walls. The shower walls and ceiling are tiled and matte black framed glass doors seal the shower so it can be used as a steam room. A pocket door with opaque glass separates the toilet from the main bath. The vanity mirrors were installed first, then our team set the tile around the mirrors. Gold light fixtures and hardware add the perfect polish to this black and white bath.

Ispirazione per una piccola stanza da bagno con doccia moderna con ante nere, doccia a filo pavimento, WC sospeso, piastrelle marroni, piastrelle in gres porcellanato, pareti bianche, pavimento in gres porcellanato, lavabo da incasso, top in legno, pavimento bianco, nicchia, un lavabo e mobile bagno sospeso
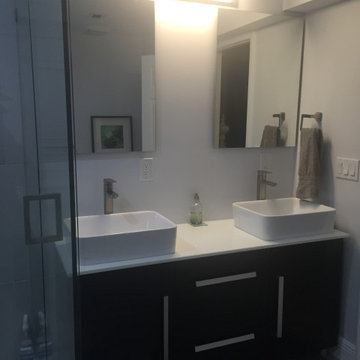
Ispirazione per una stanza da bagno padronale minimal di medie dimensioni con ante in stile shaker, ante nere, vasca freestanding, zona vasca/doccia separata, WC monopezzo, piastrelle grigie, lastra di pietra, pareti grigie, pavimento in cemento, lavabo a bacinella, top in quarzite, pavimento grigio, porta doccia a battente, top bianco, due lavabi, mobile bagno freestanding e soffitto ribassato
Bagni con ante nere - Foto e idee per arredare
5

