Bagni con ante nere - Foto e idee per arredare
Filtra anche per:
Budget
Ordina per:Popolari oggi
221 - 240 di 1.900 foto
1 di 3

The Master Bath needed some updates as it suffered from an out of date, extra large tub, a very small shower and only one sink. Keeping with the Mood, a new larger vanity was added in a beautiful dark green with two sinks and ample drawer space, finished with gold framed mirrors and two glamorous gold leaf sconces. Taking in a small linen closet allowed for more room at the shower which is enclosed by a dramatic black framed door. Also, the old tub was replaced with a new alluring freestanding tub surrounded by beautiful marble tiles in a large format that sits under a deco glam chandelier. All warmed by the use of gold fixtures and hardware.

A jewel box.
Foto di un piccolo bagno di servizio minimal con ante nere, WC monopezzo, piastrelle bianche, piastrelle di vetro, pareti grigie, parquet chiaro, lavabo integrato, top in marmo, pavimento grigio, top nero, mobile bagno sospeso, soffitto a cassettoni e carta da parati
Foto di un piccolo bagno di servizio minimal con ante nere, WC monopezzo, piastrelle bianche, piastrelle di vetro, pareti grigie, parquet chiaro, lavabo integrato, top in marmo, pavimento grigio, top nero, mobile bagno sospeso, soffitto a cassettoni e carta da parati
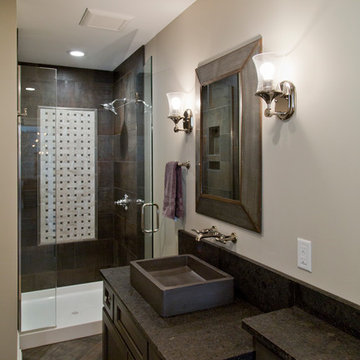
Esempio di una stanza da bagno padronale classica di medie dimensioni con ante con riquadro incassato, ante nere, doccia ad angolo, piastrelle multicolore, pareti beige, pavimento con piastrelle in ceramica, lavabo a bacinella, top in granito, pavimento grigio, porta doccia a battente e top grigio
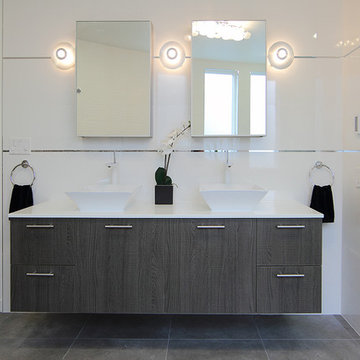
View of the Double Vanity from the tub deck.
Glass blanco tiles with metal trim run horizontally at the back wall.
Pura Vida from Grohe Chrome/ white faucets have been used.
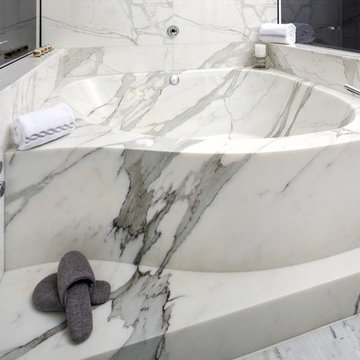
Modern bathroom featuring marble by Ciot. / Salle de bain moderne mettant en vedette le marbre de Ciot.
Photo: Evan Joseph
Foto di un'ampia stanza da bagno padronale moderna con ante lisce, ante nere, vasca ad alcova, WC sospeso, piastrelle bianche, piastrelle in pietra, pareti bianche, pavimento in marmo, lavabo sottopiano e top in marmo
Foto di un'ampia stanza da bagno padronale moderna con ante lisce, ante nere, vasca ad alcova, WC sospeso, piastrelle bianche, piastrelle in pietra, pareti bianche, pavimento in marmo, lavabo sottopiano e top in marmo

Step into the luxurious ambiance of the downstairs powder room, where opulence meets sophistication in a stunning display of modern design.
The focal point of the room is the sleek and elegant vanity, crafted from rich wood and topped with a luxurious marble countertop. The vanity exudes timeless charm with its clean lines and exquisite craftsmanship, offering both style and functionality.
Above the vanity, a large mirror with a slim metal frame reflects the room's beauty and adds a sense of depth and spaciousness. The mirror's minimalist design complements the overall aesthetic of the powder room, enhancing its contemporary allure.
Soft, ambient lighting bathes the room in a warm glow, creating a serene and inviting atmosphere. A statement pendant light hangs from the ceiling, casting a soft and diffused light that adds to the room's luxurious ambiance.
This powder room is more than just a functional space; it's a sanctuary of indulgence and relaxation, where every detail is meticulously curated to create a truly unforgettable experience. Welcome to a world of refined elegance and modern luxury.
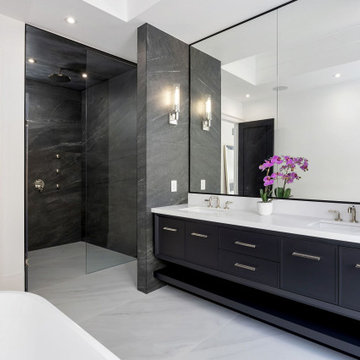
New Age Design
Idee per una stanza da bagno padronale tradizionale di medie dimensioni con ante lisce, ante nere, vasca freestanding, doccia a filo pavimento, WC sospeso, pavimento in gres porcellanato, lavabo sottopiano, top in quarzo composito, pavimento bianco, porta doccia a battente, top bianco, due lavabi, mobile bagno sospeso e soffitto a volta
Idee per una stanza da bagno padronale tradizionale di medie dimensioni con ante lisce, ante nere, vasca freestanding, doccia a filo pavimento, WC sospeso, pavimento in gres porcellanato, lavabo sottopiano, top in quarzo composito, pavimento bianco, porta doccia a battente, top bianco, due lavabi, mobile bagno sospeso e soffitto a volta
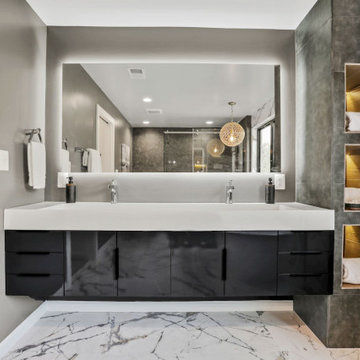
Creating specific focal points for this owner’s bathroom was important. Client wanted a modern-forward spa-like bathroom retreat. We created it by using rich colors to create contrast in the tile. We included lighted niches for the bathtub and shower as well as in the custom-built linen shelves. The large casement window opens up the space and the honeycomb gold chandelier really added a touch of elegance to the room while pulling out the gold tones in the floor and wall tile. We also included a contemporary 84” trough double vanity and a freestanding bath tub complete with a bath filler to complete the space.

Masculine primary bathroom with a brass freestanding tub
JL Interiors is a LA-based creative/diverse firm that specializes in residential interiors. JL Interiors empowers homeowners to design their dream home that they can be proud of! The design isn’t just about making things beautiful; it’s also about making things work beautifully. Contact us for a free consultation Hello@JLinteriors.design _ 310.390.6849_ www.JLinteriors.design
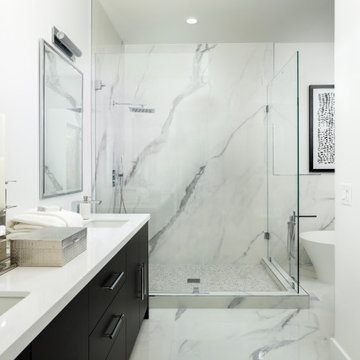
Esempio di una grande stanza da bagno padronale minimalista con ante lisce, ante nere, lavabo sottopiano, top in quarzite, top bianco, due lavabi e mobile bagno incassato
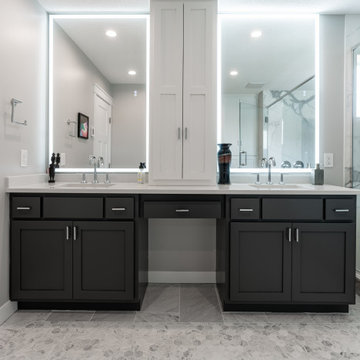
Idee per un'ampia stanza da bagno padronale minimalista con ante con riquadro incassato, ante nere, vasca freestanding, doccia alcova, WC a due pezzi, piastrelle bianche, piastrelle in gres porcellanato, pareti grigie, pavimento in gres porcellanato, lavabo sottopiano, top in quarzo composito, pavimento grigio, top bianco, toilette, due lavabi, mobile bagno incassato e porta doccia a battente
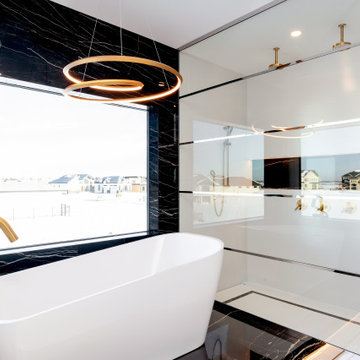
Master Bathroom - The black marble feature wall encompassing the picture window are a statement. With gold hardware and accents flowing through the freestanding tub and shower.
Saskatoon Hospital Lottery Home
Built by Decora Homes
Windows and Doors by Durabuilt Windows and Doors
Photography by D&M Images Photography
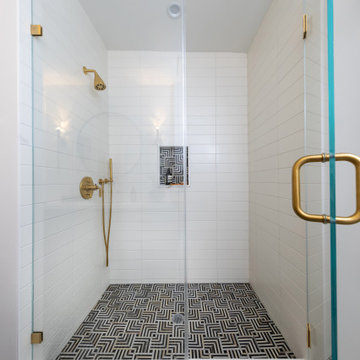
Close up of the shower. The black and white boldly patterned floor tile is the prominent feature in this bathroom and we carried the tile into the shower floor, as well as in the shampoo niche. The shower fixtures are matte brass.
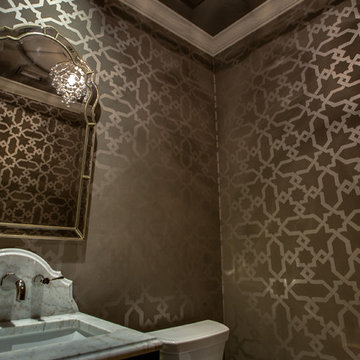
Shoot2Sell
Ispirazione per un piccolo bagno di servizio chic con consolle stile comò, ante nere, WC a due pezzi, pareti marroni, pavimento in legno massello medio, lavabo sottopiano e top in marmo
Ispirazione per un piccolo bagno di servizio chic con consolle stile comò, ante nere, WC a due pezzi, pareti marroni, pavimento in legno massello medio, lavabo sottopiano e top in marmo
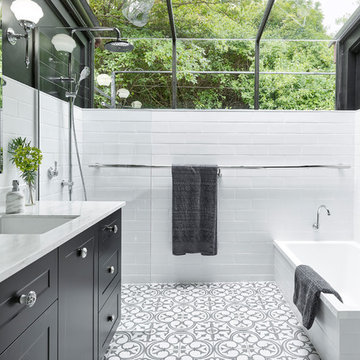
FLOOR TILE: Artisan "Winchester in Charcoal Ask 200x200 (Beaumont Tiles) WALL TILES: RAL-9016 White Matt 300x100 & RAL-0001500 Black Matt (Italia Ceramics) VANITY: Thermolaminate - Oberon/Emo Profile in Black Matt (Custom) BENCHTOP: 20mm Solid Surface in Rain Cloud (Corian) BATH: Decina Shenseki Rect Bath 1400 (Routleys) GRAB RAIL: ConServ 2300mm (Custom)
MIRROR / KNOBS / TAPWARE / WALL LIGHTS - Client Supplied. Phil Handforth Architectural Photography

Photographs by Julia Dags | Copyright © 2019 Happily Eva After, Inc. All Rights Reserved.
Foto di una piccola stanza da bagno padronale con ante in stile shaker, ante nere, doccia alcova, piastrelle bianche, piastrelle in ceramica, pareti bianche, pavimento con piastrelle a mosaico, lavabo sottopiano, top in marmo, pavimento bianco, porta doccia a battente, top nero, nicchia, un lavabo, mobile bagno freestanding e carta da parati
Foto di una piccola stanza da bagno padronale con ante in stile shaker, ante nere, doccia alcova, piastrelle bianche, piastrelle in ceramica, pareti bianche, pavimento con piastrelle a mosaico, lavabo sottopiano, top in marmo, pavimento bianco, porta doccia a battente, top nero, nicchia, un lavabo, mobile bagno freestanding e carta da parati
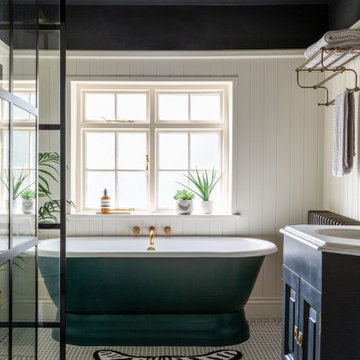
The family bathroom was reconfigured to feature a walk in shower with crittall shower screen and a cast iron freestanding bath. The wall are tongue and groove panels that create a relaxing and luxurious atmosphere with a dramatic black ceiling. The vanity unit is a reclaimed antique find with a marble top.
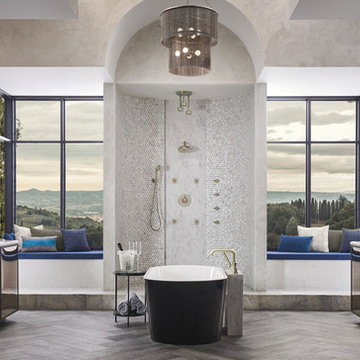
Ispirazione per un'ampia stanza da bagno padronale design con consolle stile comò, ante nere, vasca freestanding, doccia aperta, piastrelle grigie, piastrelle multicolore, piastrelle bianche, piastrelle a mosaico, pareti grigie, pavimento con piastrelle in ceramica, lavabo a bacinella, top in granito, pavimento grigio e doccia aperta
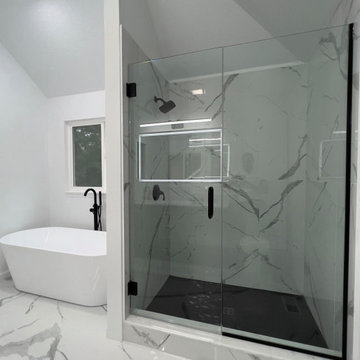
Esempio di una grande stanza da bagno padronale moderna con ante in stile shaker, ante nere, vasca freestanding, vasca/doccia, piastrelle bianche, piastrelle in gres porcellanato, pavimento in gres porcellanato, lavabo sospeso, top in marmo, pavimento bianco, porta doccia scorrevole, top bianco, due lavabi e mobile bagno freestanding

The bedroom en suite shower room design at our London townhouse renovation. The additional mouldings and stunning black marble have transformed the room. The sanitary ware is by @drummonds_bathrooms. We moved the toilet along the wall to create a new space for the shower, which is set back from the window. When the shower is being used it has a folding dark glass screen to protect the window from any water damage. The room narrows at the opposite end, so we decided to make a bespoke cupboard for toiletries behind the mirror, which has a push-button opening. Quirky touches include the black candles and Roman-style bust above the toilet cistern.
Bagni con ante nere - Foto e idee per arredare
12

