Bagni con ante nere e vasca freestanding - Foto e idee per arredare
Filtra anche per:
Budget
Ordina per:Popolari oggi
21 - 40 di 5.553 foto
1 di 3

Immagine di una grande stanza da bagno padronale tradizionale con ante a filo, ante nere, vasca freestanding, doccia aperta, WC monopezzo, piastrelle grigie, piastrelle di marmo, pareti rosa, pavimento in marmo, lavabo sottopiano, top in quarzite, pavimento grigio, doccia aperta, top bianco, toilette e due lavabi
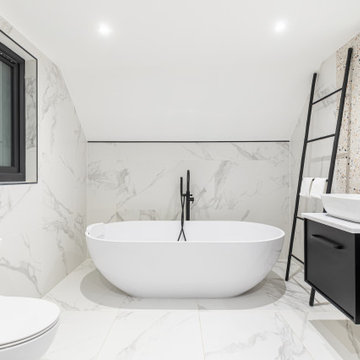
Idee per una stanza da bagno design con ante lisce, ante nere, vasca freestanding, piastrelle beige, pareti bianche, lavabo a bacinella, pavimento bianco, top bianco, due lavabi e mobile bagno sospeso

Ispirazione per una grande stanza da bagno padronale chic con ante con riquadro incassato, ante nere, vasca freestanding, doccia aperta, piastrelle bianche, piastrelle di marmo, pareti bianche, pavimento in marmo, top in quarzo composito, pavimento bianco, doccia aperta, top bianco, mobile bagno incassato e soffitto ribassato
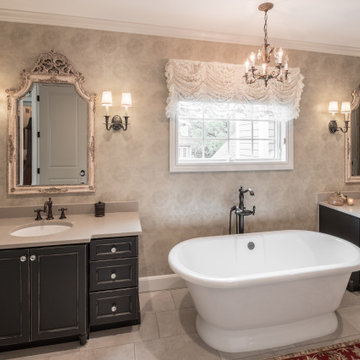
Immagine di una grande stanza da bagno padronale con due lavabi, mobile bagno incassato, carta da parati, ante con riquadro incassato, ante nere, vasca freestanding, pareti grigie, lavabo sottopiano, pavimento grigio e top grigio

A Modern Masculine Bathroom Designed by DLT Interiors
A dark and modern bathroom with using black penny tile, and ebony floors creating a masculine atmosphere.
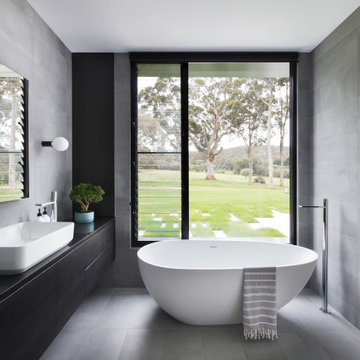
Esempio di una stanza da bagno padronale minimalista con vasca freestanding, pavimento grigio, ante lisce, ante nere, piastrelle grigie, lavabo a bacinella e top nero
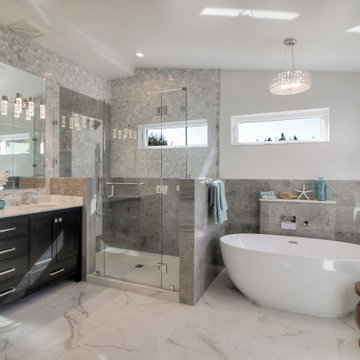
Immagine di una stanza da bagno padronale chic con ante in stile shaker, ante nere, vasca freestanding, doccia alcova, piastrelle grigie, pareti bianche, lavabo sottopiano, pavimento bianco, porta doccia a battente e top beige
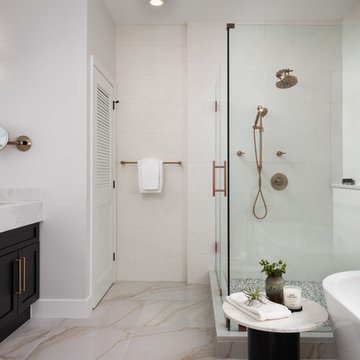
Immagine di una stanza da bagno tradizionale con ante in stile shaker, ante nere, vasca freestanding, doccia ad angolo, piastrelle bianche, piastrelle in gres porcellanato, pavimento in gres porcellanato, top in quarzo composito, pavimento grigio, porta doccia a battente e top bianco
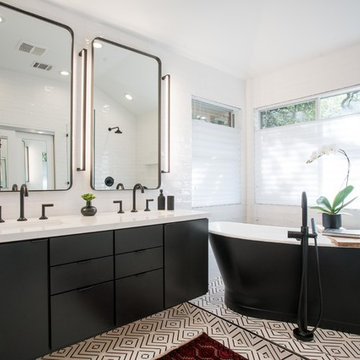
Ispirazione per una stanza da bagno padronale minimal con ante lisce, ante nere, vasca freestanding, piastrelle bianche, piastrelle in gres porcellanato, pareti bianche, lavabo sottopiano, top in quarzo composito, pavimento bianco, top bianco e pavimento in cementine
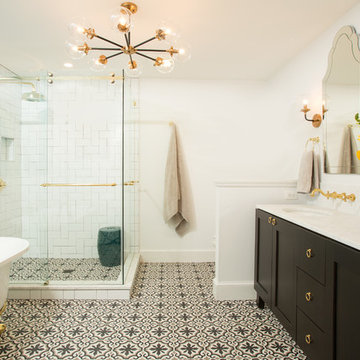
MARK IV Builders, Inc.
Idee per una stanza da bagno padronale tradizionale con ante in stile shaker, ante nere, vasca freestanding, doccia ad angolo, piastrelle bianche, pareti bianche, pavimento in cementine, lavabo sottopiano, pavimento multicolore, porta doccia scorrevole e top bianco
Idee per una stanza da bagno padronale tradizionale con ante in stile shaker, ante nere, vasca freestanding, doccia ad angolo, piastrelle bianche, pareti bianche, pavimento in cementine, lavabo sottopiano, pavimento multicolore, porta doccia scorrevole e top bianco
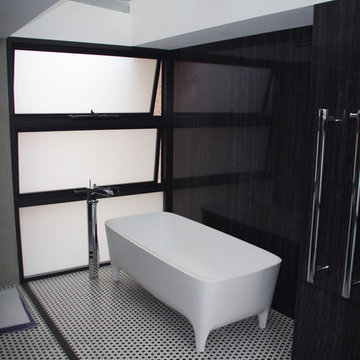
Ensuite for the master bedroom with mosaic tiled floor, grey stone tiled walls and a feature black stone wall.
Idee per una stanza da bagno padronale contemporanea di medie dimensioni con ante lisce, ante nere, vasca freestanding, doccia alcova, WC sospeso, piastrelle grigie, piastrelle in pietra, pareti grigie, pavimento con piastrelle a mosaico, lavabo a bacinella e top in marmo
Idee per una stanza da bagno padronale contemporanea di medie dimensioni con ante lisce, ante nere, vasca freestanding, doccia alcova, WC sospeso, piastrelle grigie, piastrelle in pietra, pareti grigie, pavimento con piastrelle a mosaico, lavabo a bacinella e top in marmo
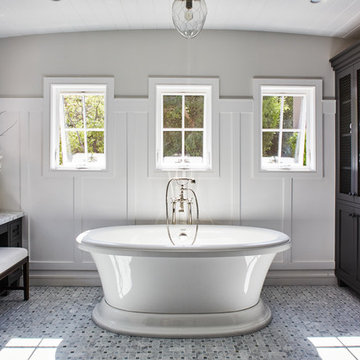
Ispirazione per una stanza da bagno padronale chic con ante in stile shaker, ante nere e vasca freestanding
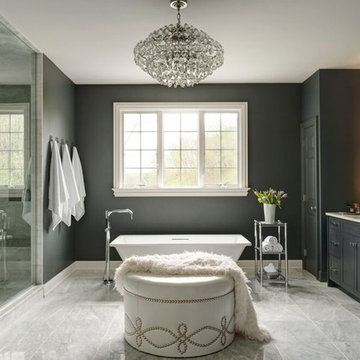
Open Master Bathroom with backlit mirrors, grey marble and freestanding tub
Ispirazione per una stanza da bagno padronale chic con ante in stile shaker, ante nere, vasca freestanding, doccia alcova, pareti nere, pavimento in marmo, piastrelle grigie, lastra di pietra e top in marmo
Ispirazione per una stanza da bagno padronale chic con ante in stile shaker, ante nere, vasca freestanding, doccia alcova, pareti nere, pavimento in marmo, piastrelle grigie, lastra di pietra e top in marmo
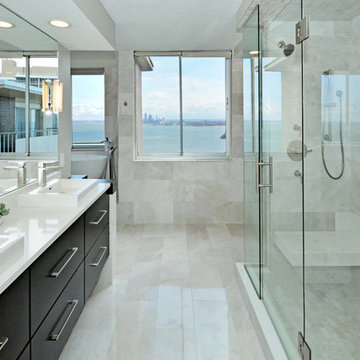
Foto di una grande stanza da bagno padronale minimalista con ante lisce, ante nere, vasca freestanding, doccia alcova, piastrelle bianche, piastrelle di marmo, pareti bianche, pavimento in marmo, lavabo a bacinella, top in superficie solida, pavimento bianco e porta doccia a battente

JS Gibson
Ispirazione per una grande stanza da bagno padronale country con ante nere, vasca freestanding, doccia aperta, pareti bianche, parquet scuro, lavabo sottopiano, ante con riquadro incassato e doccia aperta
Ispirazione per una grande stanza da bagno padronale country con ante nere, vasca freestanding, doccia aperta, pareti bianche, parquet scuro, lavabo sottopiano, ante con riquadro incassato e doccia aperta
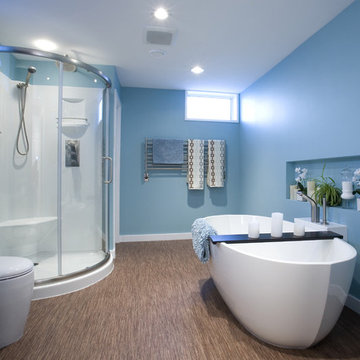
Centennial is the proud recipient of three 2011 Bridges Awards hosted by the Saskatoon & Region Home Builder’s Association
This bathroom was awarded the 2011 Bathroom Renovation of the Year!
Bathroom Design By Corinne Kaye

The homeowners of this large single-family home in Fairfax Station suburb of Virginia, desired a remodel of their master bathroom. The homeowners selected an open concept for the master bathroom.
We relocated and enlarged the shower. The prior built-in tub was removed and replaced with a slip-free standing tub. The commode was moved the other side of the bathroom in its own space. The bathroom was enlarged by taking a few feet of space from an adjacent closet and bedroom to make room for two separate vanity spaces. The doorway was widened which required relocating ductwork and plumbing to accommodate the spacing. A new barn door is now the bathroom entrance. Each of the vanities are equipped with decorative mirrors and sconce lights. We removed a window for placement of the new shower which required new siding and framing to create a seamless exterior appearance. Elegant plank porcelain floors with embedded hexagonal marble inlay for shower floor and surrounding tub make this memorable transformation. The shower is equipped with multi-function shower fixtures, a hand shower and beautiful custom glass inlay on feature wall. A custom French-styled door shower enclosure completes this elegant shower area. The heated floors and heated towel warmers are among other new amenities.

This primary bathroom remodel is part of a major update for a family of four that also included a wet bar and an epic mudroom in the lower level.
The existing primary bathroom was outdated and lacked functionality.
Design Objectives
-Large shower with a bench
-Freestanding tub with lumbar support
-Ample storage and counter space
-Keep an accessible view of the backyard
Design Challenges:
-Arrangement that maintains an unobstructed view of the wildlife in the backyard
-Have the toilet be more private and not in the middle of the room, without closing in the rest of the space
-Keeping the bathroom footprint open while incorporating separate vanities, a shower and a freestanding tub
Design Solutions:
-After reviewing many different floor plan options, we decided on placing the large freestanding tub at a 45-degree angle so the family can walk up to it and still look out the window.
-We bumped into the primary bedroom about 4’ to accomplish a large shower without giving up bathroom floorspace.
-Since we had both a large shower and a tub in this space there wasn’t quite enough room to fully enclose the toilet area. Instead, we “hid” it in the corner next to a sink vanity. We filled the space across from it with a tall linen cabinet.
-Soft white tile on the floor and white painted walls keep this space light and bright while making the footprint feel wide and spacious. The natural light and numerous decorative light fixtures also brighten the space. The angled tub promotes visual flow.
Even though this is the primary bathroom, the kids also like to use this space. It is spacious – with the two separate vanities, multiple family members can use this space at the same time.

Designer: Fernanda Edwards
Esempio di una stanza da bagno padronale minimalista di medie dimensioni con ante in stile shaker, ante nere, vasca freestanding, zona vasca/doccia separata, WC monopezzo, piastrelle bianche, piastrelle in gres porcellanato, pareti bianche, pavimento con piastrelle in ceramica, lavabo sottopiano, top in quarzo composito, pavimento bianco, porta doccia a battente, top bianco, panca da doccia, un lavabo e mobile bagno freestanding
Esempio di una stanza da bagno padronale minimalista di medie dimensioni con ante in stile shaker, ante nere, vasca freestanding, zona vasca/doccia separata, WC monopezzo, piastrelle bianche, piastrelle in gres porcellanato, pareti bianche, pavimento con piastrelle in ceramica, lavabo sottopiano, top in quarzo composito, pavimento bianco, porta doccia a battente, top bianco, panca da doccia, un lavabo e mobile bagno freestanding

We were engaged to create luxurious and elegant bathrooms and powder rooms for this stunning apartment at Birchgrove. We used calacatta satin large format porcelain tiles on the floor and walls exuding elegance. Stunning oval recessed shaving cabinets and dark custom vanities provided all the storage our clients requested. Recessed towels, niches, stone baths, brushed nickel tapware, sensor lighting and heated floors emanated opulent luxury. Our client's were delighted with all their bathrooms.
Bagni con ante nere e vasca freestanding - Foto e idee per arredare
2

