Bagni con ante nere e vasca/doccia - Foto e idee per arredare
Filtra anche per:
Budget
Ordina per:Popolari oggi
121 - 140 di 2.797 foto
1 di 3
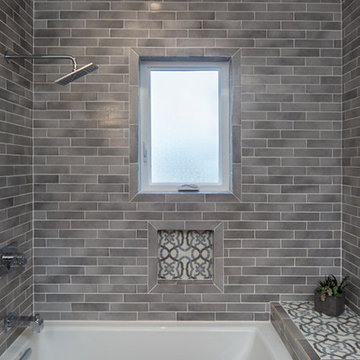
Marcell Puzsar, Brightroom Photography
Immagine di una grande stanza da bagno padronale industriale con ante in stile shaker, ante nere, vasca ad alcova, vasca/doccia, WC a due pezzi, piastrelle grigie, piastrelle in ceramica, pareti bianche, pavimento in legno massello medio, lavabo da incasso e top in laminato
Immagine di una grande stanza da bagno padronale industriale con ante in stile shaker, ante nere, vasca ad alcova, vasca/doccia, WC a due pezzi, piastrelle grigie, piastrelle in ceramica, pareti bianche, pavimento in legno massello medio, lavabo da incasso e top in laminato

This bathroom design was based around its key Architectural feature: the stunning curved window. Looking out of this window whilst using the basin or bathing was key in our Spatial layout decision making. A vanity unit was designed to fit the cavity of the window perfectly whilst providing ample storage and surface space.
Part of a bigger Project to be photographed soon!
A beautiful 19th century country estate converted into an Architectural featured filled apartments.
Project: Bathroom spatial planning / design concept & colour consultation / bespoke furniture design / product sourcing.

Our design studio worked magic on this dated '90s home, turning it into a stylish haven for our delighted clients. Through meticulous design and planning, we executed a refreshing modern transformation, breathing new life into the space.
In this bathroom design, we embraced a bright, airy ambience with neutral palettes accented by playful splashes of beautiful blue. The result is a space that combines serenity and a touch of fun.
---
Project completed by Wendy Langston's Everything Home interior design firm, which serves Carmel, Zionsville, Fishers, Westfield, Noblesville, and Indianapolis.
For more about Everything Home, see here: https://everythinghomedesigns.com/
To learn more about this project, see here:
https://everythinghomedesigns.com/portfolio/shades-of-blue/
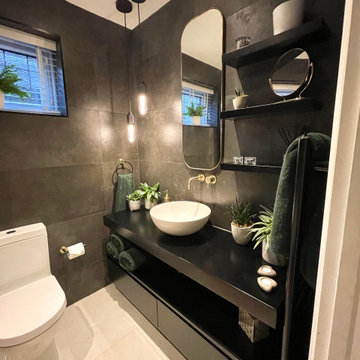
Our lovely client wanted a complete revamp of her main bathroom. Her brief was to create a spa like oasis with mood lighting and atmosphere. We redesigned the layout of the space and created a bathroom which oozed spa luxury! Dark walls, brass accents, beautiful lighting and lovely greenery to complete the look.
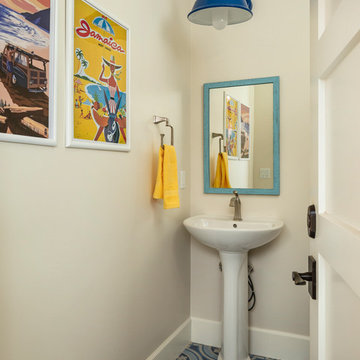
Roehner + Ryan
Esempio di una stanza da bagno per bambini american style di medie dimensioni con consolle stile comò, ante nere, vasca da incasso, vasca/doccia, WC monopezzo, piastrelle bianche, piastrelle in ceramica, pareti bianche, pavimento in cementine, lavabo a bacinella, top in granito, pavimento nero, doccia aperta e top blu
Esempio di una stanza da bagno per bambini american style di medie dimensioni con consolle stile comò, ante nere, vasca da incasso, vasca/doccia, WC monopezzo, piastrelle bianche, piastrelle in ceramica, pareti bianche, pavimento in cementine, lavabo a bacinella, top in granito, pavimento nero, doccia aperta e top blu
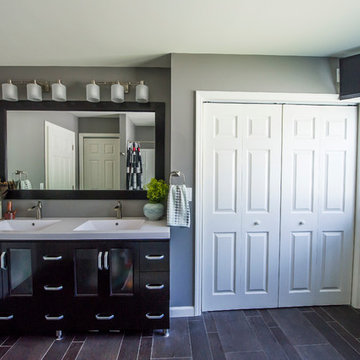
Ispirazione per una stanza da bagno padronale contemporanea di medie dimensioni con ante di vetro, ante nere, vasca/doccia, pareti grigie, pavimento in gres porcellanato, lavabo integrato, top in quarzo composito, WC monopezzo, pavimento grigio e doccia con tenda
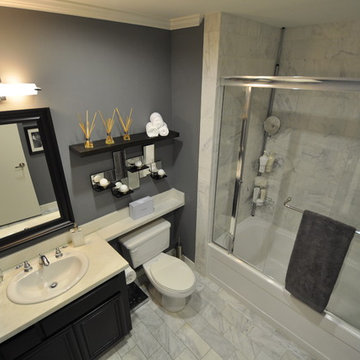
Immagine di una piccola stanza da bagno contemporanea con lavabo da incasso, ante con riquadro incassato, ante nere, top in marmo, WC a due pezzi, piastrelle bianche, pareti grigie, pavimento in marmo e vasca/doccia
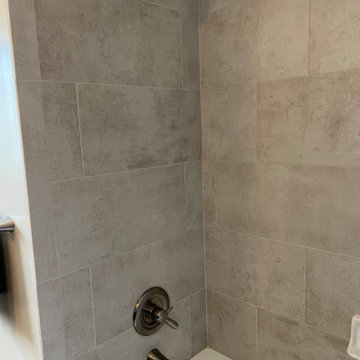
Cabinetry- Showplace EVO
Door Style- Sterling
Finish- Black
Countertop- SSU Onyx White
Sink- SSU2015 Rectangle
Plumbing Fixtures- Customer’s Own
Hardware- Customer’s Own
Tile- Atlas Concord Cove Breeze 12 x 24 on floor & shower walls
Designer- Alex Tooma
Contractor- Paul Carson
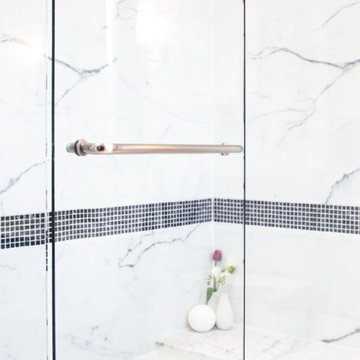
This transition bathroom design includes both a handheld and rain shower option. The space also has a custom glass shower enclosure and a black marble mosaic border design. A shower bench has also been created for grooming purposes.
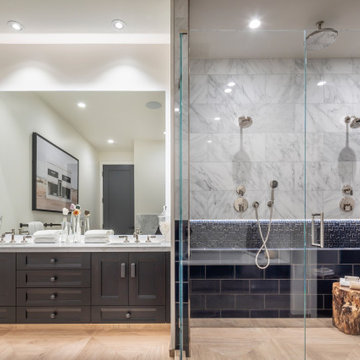
Idee per una grande stanza da bagno padronale classica con ante in stile shaker, ante nere, vasca ad alcova, vasca/doccia, WC monopezzo, piastrelle multicolore, piastrelle in ceramica, pavimento con piastrelle effetto legno, lavabo sottopiano, top in marmo, pavimento marrone, porta doccia a battente, top bianco, due lavabi e mobile bagno incassato
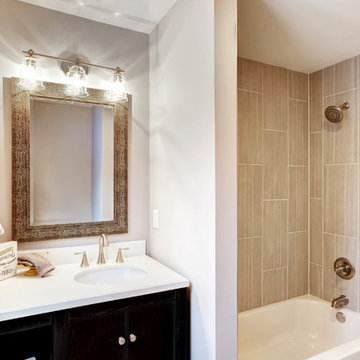
Esempio di una piccola stanza da bagno con doccia classica con ante nere, vasca ad alcova, vasca/doccia, piastrelle beige, piastrelle in gres porcellanato, pareti grigie, lavabo sottopiano, top in quarzo composito e top bianco
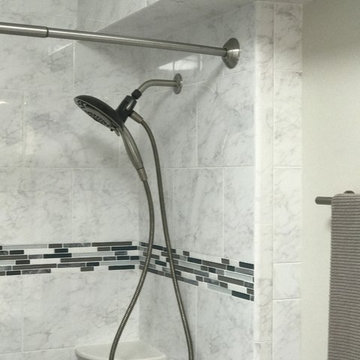
Esempio di una stanza da bagno con doccia chic di medie dimensioni con ante in stile shaker, ante nere, vasca ad alcova, vasca/doccia, WC a due pezzi, piastrelle bianche, piastrelle di marmo, pareti beige, pavimento in marmo, lavabo sottopiano, top in marmo, pavimento grigio, doccia con tenda e top bianco
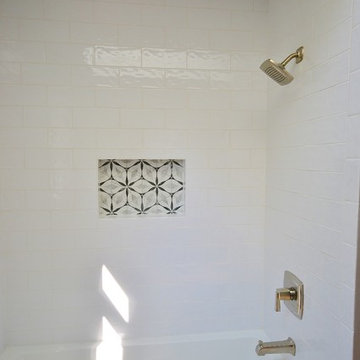
Small but Classy hall bath. The Fieldstone cabinetry floating vanity cabinet helps the floor look bigger. The black finish pops and ties in perfect with the rest of gray and white tones. I love the floor tile its a great choice that added a lot of interest to this small bath.
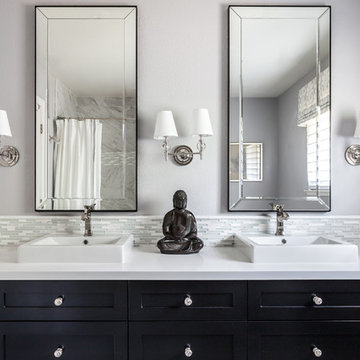
Kat Alves Photography
Immagine di una stanza da bagno classica con ante in stile shaker, ante nere, vasca da incasso, vasca/doccia, WC a due pezzi, piastrelle grigie, piastrelle a listelli, pareti grigie, pavimento in marmo, lavabo a bacinella e top in quarzo composito
Immagine di una stanza da bagno classica con ante in stile shaker, ante nere, vasca da incasso, vasca/doccia, WC a due pezzi, piastrelle grigie, piastrelle a listelli, pareti grigie, pavimento in marmo, lavabo a bacinella e top in quarzo composito
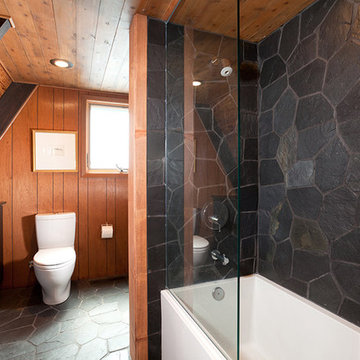
Mike Graff
Idee per una stanza da bagno padronale moderna di medie dimensioni con ante nere, vasca/doccia, WC monopezzo, piastrelle nere, pareti marroni, pavimento in ardesia, ante lisce e vasca ad alcova
Idee per una stanza da bagno padronale moderna di medie dimensioni con ante nere, vasca/doccia, WC monopezzo, piastrelle nere, pareti marroni, pavimento in ardesia, ante lisce e vasca ad alcova
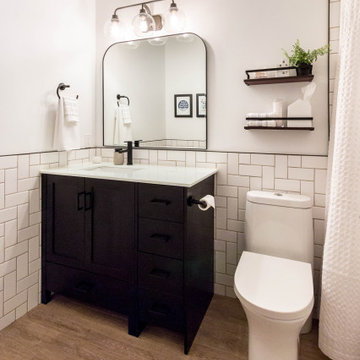
Esempio di una piccola stanza da bagno moderna con ante in stile shaker, ante nere, vasca ad alcova, vasca/doccia, WC monopezzo, piastrelle bianche, piastrelle in ceramica, pareti bianche, pavimento in vinile, lavabo sottopiano, top in superficie solida, pavimento marrone, doccia con tenda, top bianco, nicchia, un lavabo, mobile bagno freestanding e boiserie
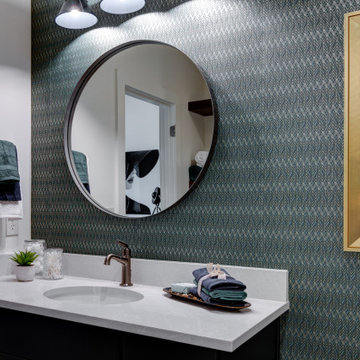
Immagine di una grande stanza da bagno con doccia design con ante in stile shaker, ante nere, vasca da incasso, vasca/doccia, WC a due pezzi, piastrelle multicolore, piastrelle in ceramica, pareti bianche, pavimento in vinile, lavabo da incasso, top in quarzo composito, pavimento marrone, doccia aperta, top bianco, un lavabo e mobile bagno incassato
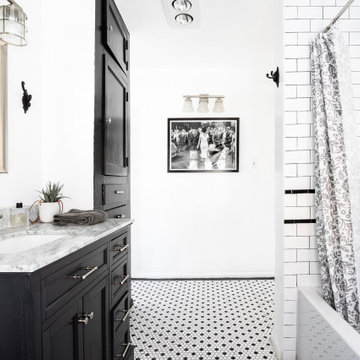
Esempio di una stanza da bagno padronale stile americano di medie dimensioni con ante in stile shaker, ante nere, vasca ad alcova, vasca/doccia, pistrelle in bianco e nero, piastrelle diamantate, pareti bianche, pavimento con piastrelle a mosaico, lavabo sottopiano, top in marmo, pavimento nero, top grigio, un lavabo e mobile bagno freestanding
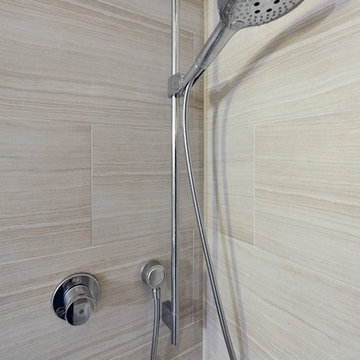
Apartment Remodel in Midtown West Manhattan.
Master bathroom with floor to ceiling tile and alcove shower/bathtub.
Polished stainless faucet.
KBR Design & Build

An original 1930’s English Tudor with only 2 bedrooms and 1 bath spanning about 1730 sq.ft. was purchased by a family with 2 amazing young kids, we saw the potential of this property to become a wonderful nest for the family to grow.
The plan was to reach a 2550 sq. ft. home with 4 bedroom and 4 baths spanning over 2 stories.
With continuation of the exiting architectural style of the existing home.
A large 1000sq. ft. addition was constructed at the back portion of the house to include the expended master bedroom and a second-floor guest suite with a large observation balcony overlooking the mountains of Angeles Forest.
An L shape staircase leading to the upstairs creates a moment of modern art with an all white walls and ceilings of this vaulted space act as a picture frame for a tall window facing the northern mountains almost as a live landscape painting that changes throughout the different times of day.
Tall high sloped roof created an amazing, vaulted space in the guest suite with 4 uniquely designed windows extruding out with separate gable roof above.
The downstairs bedroom boasts 9’ ceilings, extremely tall windows to enjoy the greenery of the backyard, vertical wood paneling on the walls add a warmth that is not seen very often in today’s new build.
The master bathroom has a showcase 42sq. walk-in shower with its own private south facing window to illuminate the space with natural morning light. A larger format wood siding was using for the vanity backsplash wall and a private water closet for privacy.
In the interior reconfiguration and remodel portion of the project the area serving as a family room was transformed to an additional bedroom with a private bath, a laundry room and hallway.
The old bathroom was divided with a wall and a pocket door into a powder room the leads to a tub room.
The biggest change was the kitchen area, as befitting to the 1930’s the dining room, kitchen, utility room and laundry room were all compartmentalized and enclosed.
We eliminated all these partitions and walls to create a large open kitchen area that is completely open to the vaulted dining room. This way the natural light the washes the kitchen in the morning and the rays of sun that hit the dining room in the afternoon can be shared by the two areas.
The opening to the living room remained only at 8’ to keep a division of space.
Bagni con ante nere e vasca/doccia - Foto e idee per arredare
7

