Bagni con ante nere e vasca con piedi a zampa di leone - Foto e idee per arredare
Filtra anche per:
Budget
Ordina per:Popolari oggi
81 - 100 di 619 foto
1 di 3
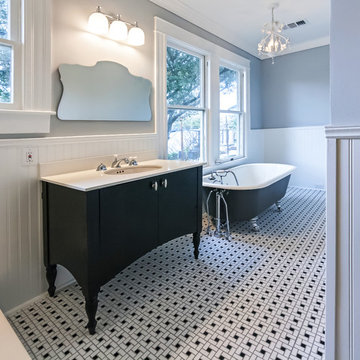
Idee per una stanza da bagno classica di medie dimensioni con ante nere, vasca con piedi a zampa di leone, doccia ad angolo, WC a due pezzi, piastrelle bianche, piastrelle diamantate, pareti grigie, pavimento con piastrelle in ceramica, lavabo sottopiano, top in superficie solida, pavimento multicolore, porta doccia a battente e ante lisce
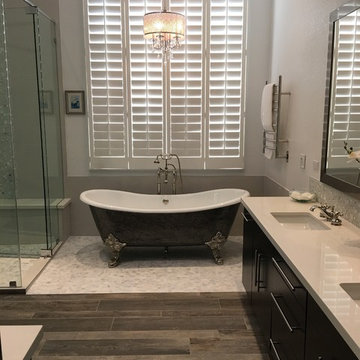
'The Bridlington' 73" Cast Iron French Bateau Tub Package
Immagine di una grande stanza da bagno padronale tradizionale con ante lisce, ante nere, vasca con piedi a zampa di leone, doccia ad angolo, pareti grigie, parquet scuro, lavabo sottopiano, top in quarzo composito, pavimento marrone e porta doccia a battente
Immagine di una grande stanza da bagno padronale tradizionale con ante lisce, ante nere, vasca con piedi a zampa di leone, doccia ad angolo, pareti grigie, parquet scuro, lavabo sottopiano, top in quarzo composito, pavimento marrone e porta doccia a battente
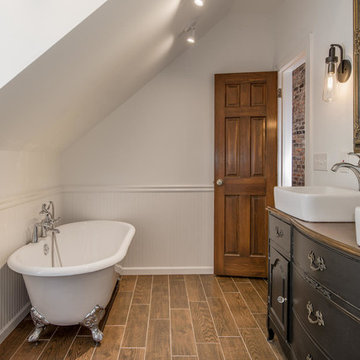
A leaky garden tub is replaced by a walk-in shower featuring marble bullnose accents. The homeowner found the dresser on Craigslist and refinished it for a shabby-chic vanity with sleek modern vessel sinks. Beadboard wainscoting dresses up the walls and lends the space a chabby-chic feel.
Garrett Buell
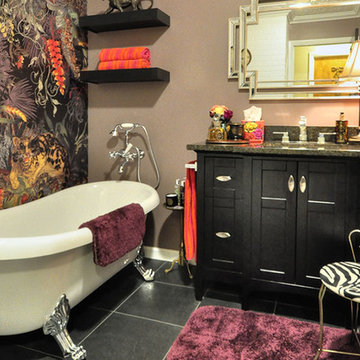
This West Lafayette homeowner loves antiques, a passion she acquired from her beloved mom. Her appreciation for style and elegance, coupled with her vibrant personality are expressed in every inch of this space. Riverside personalized every detail, designing an eye-catching statement wall with a tropical-inspired wallpaper from Glasgow, Scotland and a beautiful Miseno Freestanding Acrylic Soaking Clawfoot Tub. Other features include a polished chrome and beveled vanity light, Uba Tuba square tile granite countertop and Black Engineered Tile flooring.
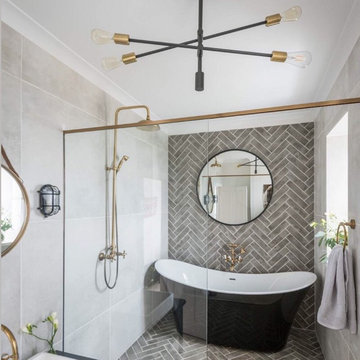
Whats not to love about this bathroom? From the continuous wall to floor herringbone pattern, the large format wall tiles, the gold accents all over the bathroom AND that tub. wow.
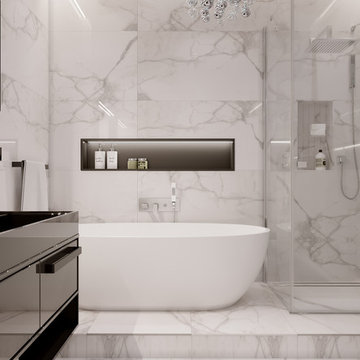
Esempio di una stanza da bagno eclettica con ante nere, vasca con piedi a zampa di leone, doccia ad angolo, bidè, piastrelle bianche, piastrelle in ceramica, pareti bianche, pavimento con piastrelle in ceramica, lavabo a consolle, top in superficie solida, pavimento bianco, porta doccia scorrevole e top nero

Foto di una stanza da bagno padronale minimal di medie dimensioni con ante di vetro, ante nere, vasca con piedi a zampa di leone, doccia aperta, WC monopezzo, pistrelle in bianco e nero, piastrelle di marmo, pareti bianche, pavimento con piastrelle in ceramica, lavabo sospeso, top piastrellato, pavimento nero, doccia aperta, top bianco, nicchia, due lavabi, mobile bagno incassato, soffitto a cassettoni e pareti in perlinato
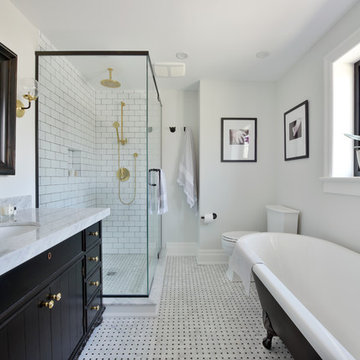
Foto di una grande stanza da bagno padronale classica con ante nere, vasca con piedi a zampa di leone, doccia alcova, WC monopezzo, piastrelle bianche, piastrelle diamantate, pareti bianche, pavimento in marmo, top in marmo, lavabo sottopiano e ante a filo
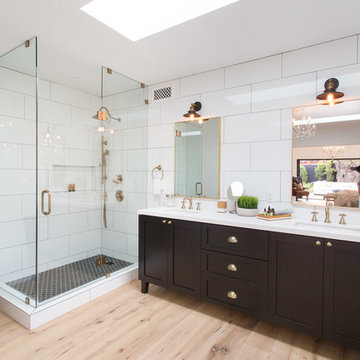
The Salty Shutters
Idee per una stanza da bagno padronale country con ante in stile shaker, ante nere, vasca con piedi a zampa di leone e piastrelle bianche
Idee per una stanza da bagno padronale country con ante in stile shaker, ante nere, vasca con piedi a zampa di leone e piastrelle bianche
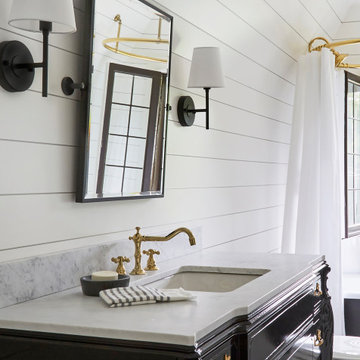
Download our free ebook, Creating the Ideal Kitchen. DOWNLOAD NOW
This charming little attic bath was an infrequently used guest bath located on the 3rd floor right above the master bath that we were also remodeling. The beautiful original leaded glass windows open to a view of the park and small lake across the street. A vintage claw foot tub sat directly below the window. This is where the charm ended though as everything was sorely in need of updating. From the pieced-together wall cladding to the exposed electrical wiring and old galvanized plumbing, it was in definite need of a gut job. Plus the hardwood flooring leaked into the bathroom below which was priority one to fix. Once we gutted the space, we got to rebuilding the room. We wanted to keep the cottage-y charm, so we started with simple white herringbone marble tile on the floor and clad all the walls with soft white shiplap paneling. A new clawfoot tub/shower under the original window was added. Next, to allow for a larger vanity with more storage, we moved the toilet over and eliminated a mish mash of storage pieces. We discovered that with separate hot/cold supplies that were the only thing available for a claw foot tub with a shower kit, building codes require a pressure balance valve to prevent scalding, so we had to install a remote valve. We learn something new on every job! There is a view to the park across the street through the home’s original custom shuttered windows. Can’t you just smell the fresh air? We found a vintage dresser and had it lacquered in high gloss black and converted it into a vanity. The clawfoot tub was also painted black. Brass lighting, plumbing and hardware details add warmth to the room, which feels right at home in the attic of this traditional home. We love how the combination of traditional and charming come together in this sweet attic guest bath. Truly a room with a view!
Designed by: Susan Klimala, CKD, CBD
Photography by: Michael Kaskel
For more information on kitchen and bath design ideas go to: www.kitchenstudio-ge.com
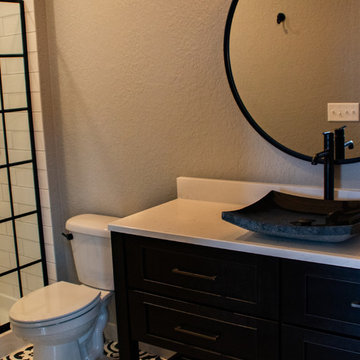
This master bathroom features custom cabinetry, a vintage black and white ceramic/porcelain tile, a walk-in shower, a claw foot tub, a stone vessel sink, Edison bulbs and a toilet.
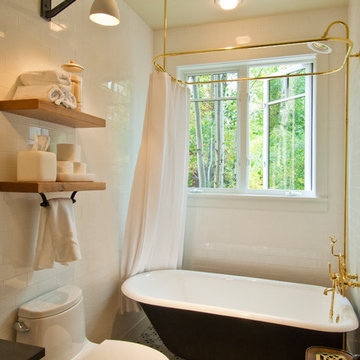
Photos: John Robledo Foto
Foto di una stanza da bagno eclettica di medie dimensioni con consolle stile comò, ante nere, vasca con piedi a zampa di leone, piastrelle bianche, piastrelle diamantate, pareti bianche e top in quarzo composito
Foto di una stanza da bagno eclettica di medie dimensioni con consolle stile comò, ante nere, vasca con piedi a zampa di leone, piastrelle bianche, piastrelle diamantate, pareti bianche e top in quarzo composito

We enclosed the toilet in its own room with a custom linen closet. The new clawfoot tub was painted a buttery yellow to match the art tile the client found and loved. We had that tiled into the wall to the right of the door. We used white and black hexagon tiles to create a tile area rug and in the center, put in a classic white and black snowflake hex. design.
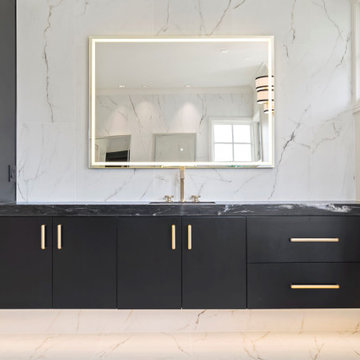
This stunning Modern Lux design remodel includes the primary (master) bathroom, bedroom, and closet. Our clients wanted to update their space to reflect their personal style. The large tile marble is carried out through the bathroom in the heated flooring and backsplash. The dark vanities and gold accents in the lighting, and fixtures throughout the space give an opulent feel. New hardwood floors were installed in the bedroom and custom closet. The space is just what our clients asked for bright, clean, sophisticated, modern, and luxurious!
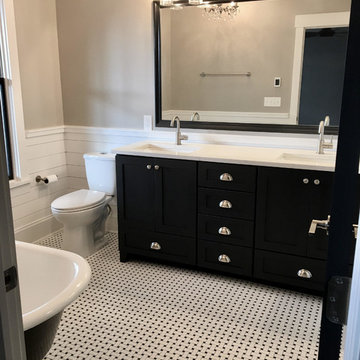
Idee per una piccola stanza da bagno padronale country con ante in stile shaker, ante nere, vasca con piedi a zampa di leone, WC a due pezzi, pareti grigie, lavabo sottopiano, top in quarzite, pavimento multicolore e top bianco
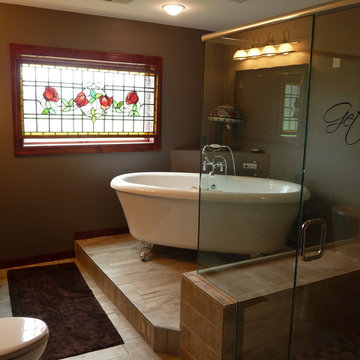
We rebuilt house from house fire.
Foto di una grande stanza da bagno padronale mediterranea con ante con riquadro incassato, ante nere, vasca con piedi a zampa di leone, doccia ad angolo, WC monopezzo, piastrelle beige, piastrelle in ceramica, pareti beige, pavimento con piastrelle in ceramica, lavabo sottopiano, top in granito, pavimento beige e porta doccia a battente
Foto di una grande stanza da bagno padronale mediterranea con ante con riquadro incassato, ante nere, vasca con piedi a zampa di leone, doccia ad angolo, WC monopezzo, piastrelle beige, piastrelle in ceramica, pareti beige, pavimento con piastrelle in ceramica, lavabo sottopiano, top in granito, pavimento beige e porta doccia a battente
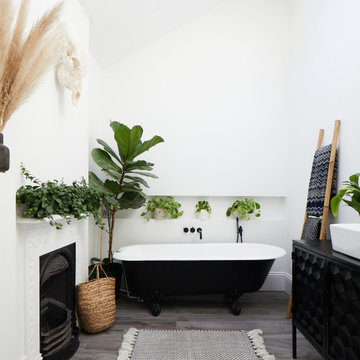
Foto di una stanza da bagno tradizionale con ante lisce, ante nere, vasca con piedi a zampa di leone, pareti bianche, lavabo a bacinella, pavimento grigio, top nero, nicchia, mobile bagno freestanding e soffitto a volta
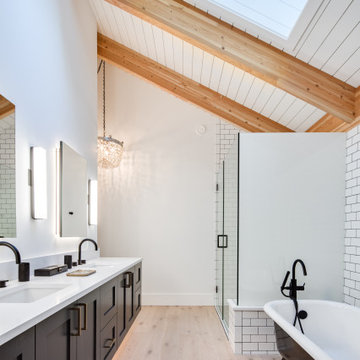
The ensuite bathroom features both a claw-foot tub and shower area with a white subway tile and black grout. The vaulted ceilings make the space feel large while the skylight allows the natural light to pour in during the day.
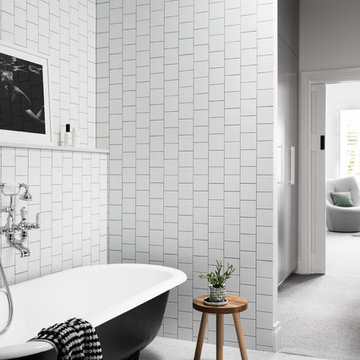
Master En-suite
Photo Credit: Martina Gemmola
Styling: Bea + Co and Bask Interiors
Builder: Hart Builders
Ispirazione per una stanza da bagno padronale contemporanea con ante lisce, ante nere, vasca con piedi a zampa di leone, doccia ad angolo, WC sospeso, piastrelle bianche, piastrelle in ceramica, pareti bianche, pavimento in marmo, lavabo a consolle, top in quarzo composito, pavimento grigio, porta doccia a battente e top bianco
Ispirazione per una stanza da bagno padronale contemporanea con ante lisce, ante nere, vasca con piedi a zampa di leone, doccia ad angolo, WC sospeso, piastrelle bianche, piastrelle in ceramica, pareti bianche, pavimento in marmo, lavabo a consolle, top in quarzo composito, pavimento grigio, porta doccia a battente e top bianco
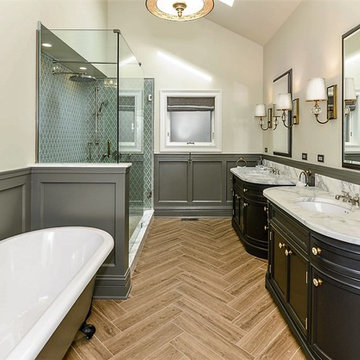
Master bathroom remodeling. Space designed by Rebekah Zaveloff and project completed by New Concept 180
Idee per una grande stanza da bagno padronale chic con ante nere, vasca con piedi a zampa di leone, doccia ad angolo, piastrelle multicolore, pareti beige, pavimento con piastrelle in ceramica, lavabo sottopiano, top in marmo e consolle stile comò
Idee per una grande stanza da bagno padronale chic con ante nere, vasca con piedi a zampa di leone, doccia ad angolo, piastrelle multicolore, pareti beige, pavimento con piastrelle in ceramica, lavabo sottopiano, top in marmo e consolle stile comò
Bagni con ante nere e vasca con piedi a zampa di leone - Foto e idee per arredare
5

