Filtra anche per:
Budget
Ordina per:Popolari oggi
81 - 100 di 2.458 foto
1 di 3
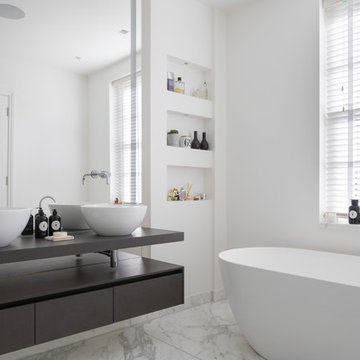
Esempio di una stanza da bagno design di medie dimensioni con ante lisce, ante nere, vasca freestanding, pareti bianche, pavimento in marmo, lavabo a bacinella, top in legno, pavimento bianco e top nero

Download our free ebook, Creating the Ideal Kitchen. DOWNLOAD NOW
This unit, located in a 4-flat owned by TKS Owners Jeff and Susan Klimala, was remodeled as their personal pied-à-terre, and doubles as an Airbnb property when they are not using it. Jeff and Susan were drawn to the location of the building, a vibrant Chicago neighborhood, 4 blocks from Wrigley Field, as well as to the vintage charm of the 1890’s building. The entire 2 bed, 2 bath unit was renovated and furnished, including the kitchen, with a specific Parisian vibe in mind.
Although the location and vintage charm were all there, the building was not in ideal shape -- the mechanicals -- from HVAC, to electrical, plumbing, to needed structural updates, peeling plaster, out of level floors, the list was long. Susan and Jeff drew on their expertise to update the issues behind the walls while also preserving much of the original charm that attracted them to the building in the first place -- heart pine floors, vintage mouldings, pocket doors and transoms.
Because this unit was going to be primarily used as an Airbnb, the Klimalas wanted to make it beautiful, maintain the character of the building, while also specifying materials that would last and wouldn’t break the budget. Susan enjoyed the hunt of specifying these items and still coming up with a cohesive creative space that feels a bit French in flavor.
Parisian style décor is all about casual elegance and an eclectic mix of old and new. Susan had fun sourcing some more personal pieces of artwork for the space, creating a dramatic black, white and moody green color scheme for the kitchen and highlighting the living room with pieces to showcase the vintage fireplace and pocket doors.
Photographer: @MargaretRajic
Photo stylist: @Brandidevers
Do you have a new home that has great bones but just doesn’t feel comfortable and you can’t quite figure out why? Contact us here to see how we can help!
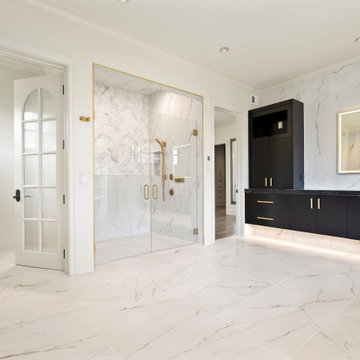
This stunning Modern Lux design remodel includes the primary (master) bathroom, bedroom, and closet. Our clients wanted to update their space to reflect their personal style. The large tile marble is carried out through the bathroom in the heated flooring and backsplash. The dark vanities and gold accents in the lighting, and fixtures throughout the space give an opulent feel. New hardwood floors were installed in the bedroom and custom closet. The space is just what our clients asked for bright, clean, sophisticated, modern, and luxurious!

Slab vanity with custom brass integrated into the design.
Idee per un bagno di servizio contemporaneo di medie dimensioni con ante nere, pareti nere, parquet chiaro, lavabo a bacinella, top in marmo, pavimento beige, top nero, mobile bagno freestanding, soffitto in carta da parati e carta da parati
Idee per un bagno di servizio contemporaneo di medie dimensioni con ante nere, pareti nere, parquet chiaro, lavabo a bacinella, top in marmo, pavimento beige, top nero, mobile bagno freestanding, soffitto in carta da parati e carta da parati
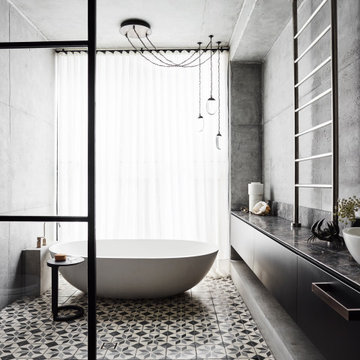
Immagine di una grande e parquet e piastrelle stanza da bagno minimal con ante lisce, ante nere, vasca freestanding, pareti grigie, lavabo a bacinella, pavimento multicolore, top nero, un lavabo, mobile bagno sospeso, doccia aperta, pavimento in cementine e doccia aperta
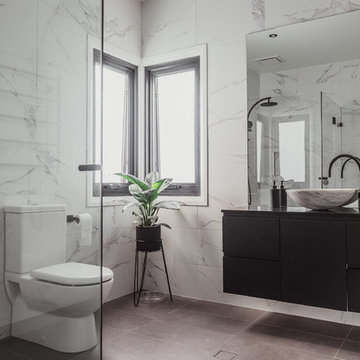
Ispirazione per una stanza da bagno minimal con ante lisce, ante nere, doccia a filo pavimento, piastrelle bianche, pareti bianche, lavabo a bacinella, pavimento marrone, doccia aperta e top nero
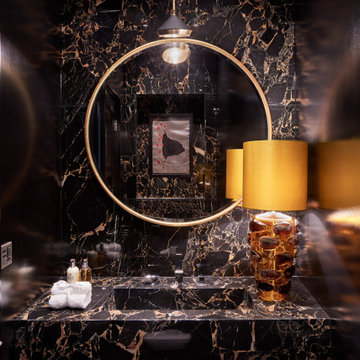
Immagine di una piccola stanza da bagno padronale tradizionale con ante nere, piastrelle nere, piastrelle di marmo, top in marmo, top nero, un lavabo e mobile bagno incassato
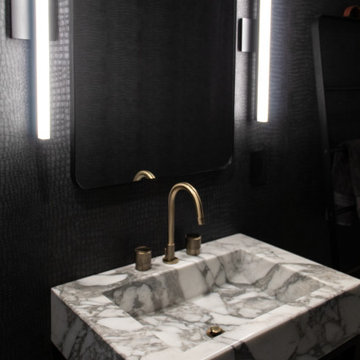
Foto di una piccola stanza da bagno con doccia con nessun'anta, ante nere, top in marmo e top nero
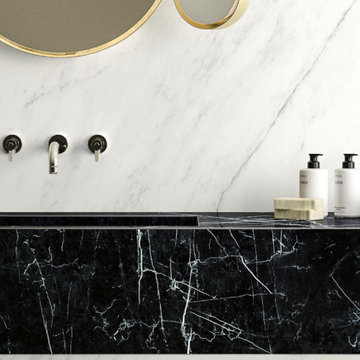
Foto di una stanza da bagno design con ante nere, piastrelle grigie, piastrelle di marmo, pareti beige, lavabo integrato, top in marmo e top nero
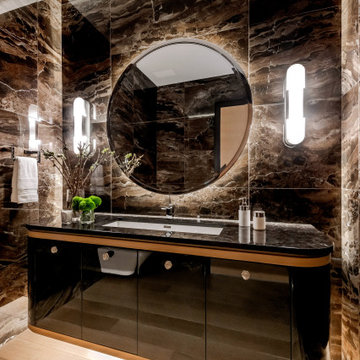
Design - Atmosphere Interior Design
Immagine di una grande stanza da bagno design con ante lisce, ante nere, WC sospeso, piastrelle multicolore, piastrelle di marmo, pareti multicolore, parquet chiaro, lavabo sottopiano, top in marmo, pavimento bianco e top nero
Immagine di una grande stanza da bagno design con ante lisce, ante nere, WC sospeso, piastrelle multicolore, piastrelle di marmo, pareti multicolore, parquet chiaro, lavabo sottopiano, top in marmo, pavimento bianco e top nero
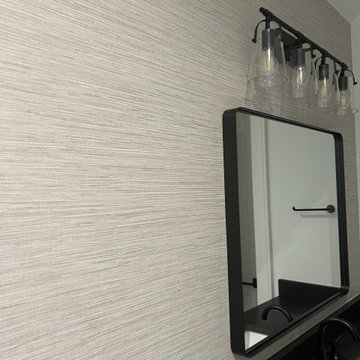
The upstairs guest bathroom had an accent wall covered in Thibaut wallpaper for a textured look.
Immagine di una stanza da bagno per bambini tradizionale con ante nere, WC monopezzo, pavimento in legno massello medio, pavimento marrone, porta doccia a battente, top nero, un lavabo, mobile bagno incassato e carta da parati
Immagine di una stanza da bagno per bambini tradizionale con ante nere, WC monopezzo, pavimento in legno massello medio, pavimento marrone, porta doccia a battente, top nero, un lavabo, mobile bagno incassato e carta da parati
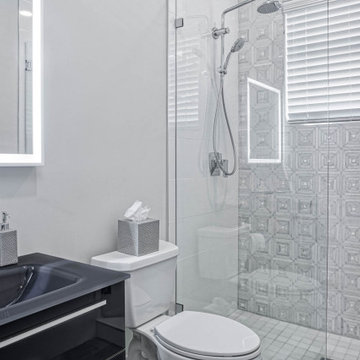
Immagine di una stanza da bagno con doccia moderna di medie dimensioni con ante lisce, ante nere, doccia aperta, WC monopezzo, piastrelle grigie, piastrelle in gres porcellanato, pareti bianche, lavabo integrato, top in quarzo composito, porta doccia a battente, top nero, un lavabo e mobile bagno incassato

belvedere Marble, and crocodile wallpaper
Ispirazione per un ampio bagno di servizio shabby-chic style con consolle stile comò, ante nere, WC sospeso, piastrelle nere, piastrelle di marmo, pareti beige, pavimento in marmo, lavabo sospeso, top in quarzite, pavimento nero, top nero e mobile bagno sospeso
Ispirazione per un ampio bagno di servizio shabby-chic style con consolle stile comò, ante nere, WC sospeso, piastrelle nere, piastrelle di marmo, pareti beige, pavimento in marmo, lavabo sospeso, top in quarzite, pavimento nero, top nero e mobile bagno sospeso
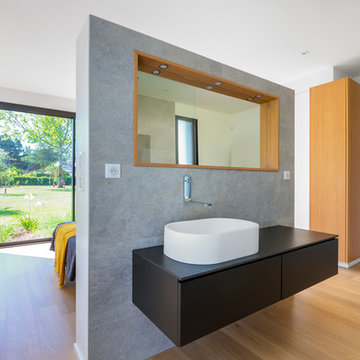
Ispirazione per una grande stanza da bagno padronale contemporanea con ante a filo, ante nere, vasca da incasso, doccia aperta, piastrelle grigie, piastrelle in ceramica, pareti grigie, parquet chiaro, lavabo da incasso, top in quarzite, doccia aperta e top nero
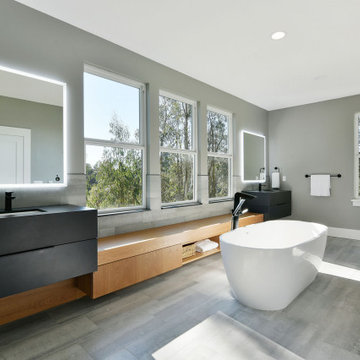
Complete redesign of master bath bathroom, custom designed and built vanity. Wall mirror with integrated light. Wood look tile in shower.
Foto di una stanza da bagno minimalista di medie dimensioni con consolle stile comò, ante nere, doccia alcova, WC monopezzo, lavabo sottopiano, top in superficie solida, porta doccia a battente e top nero
Foto di una stanza da bagno minimalista di medie dimensioni con consolle stile comò, ante nere, doccia alcova, WC monopezzo, lavabo sottopiano, top in superficie solida, porta doccia a battente e top nero
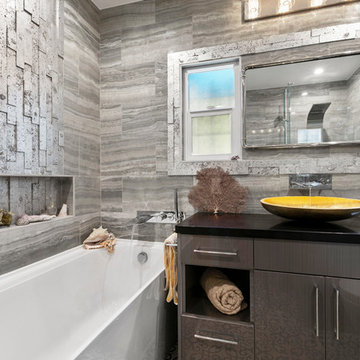
The master bathroom features a custom flat panel vanity with Caesarstone countertop, onyx look porcelain wall tiles, patterned cement floor tiles and a metallic look accent tile around the mirror, over the toilet and on the shampoo niche. The golden sink creates a focal point while still matching the look of the bathroom.
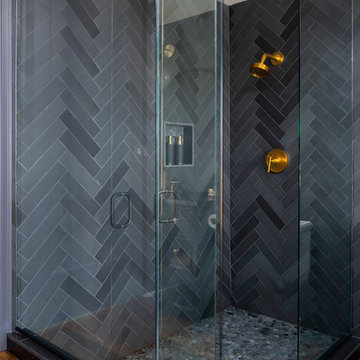
Foto di una stanza da bagno padronale eclettica di medie dimensioni con consolle stile comò, ante nere, doccia ad angolo, WC a due pezzi, piastrelle nere, piastrelle in ceramica, lavabo sottopiano, top in quarzo composito, porta doccia a battente, top nero, pareti grigie, parquet scuro e pavimento marrone

This dark, cavernous space is an introverted yet glamorous space both to impress guests and to find a moment to retreat.
Idee per un grande bagno di servizio contemporaneo con ante lisce, ante nere, WC sospeso, piastrelle a mosaico, pavimento in marmo, top in marmo, pavimento nero, lavabo a bacinella, top nero e piastrelle multicolore
Idee per un grande bagno di servizio contemporaneo con ante lisce, ante nere, WC sospeso, piastrelle a mosaico, pavimento in marmo, top in marmo, pavimento nero, lavabo a bacinella, top nero e piastrelle multicolore
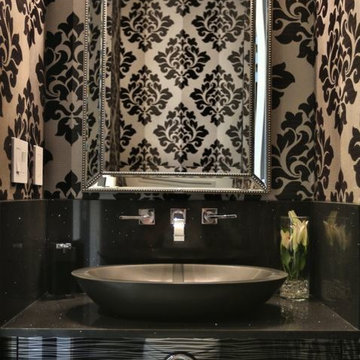
Glamour is the statement in this compact Powder Room with a floating vanity. An oval stone vessel sink sits on a Cambrian stone counter with extra high backsplash to match.
Chrome faucets with Swarovski crystals add the finishing touch.

Download our free ebook, Creating the Ideal Kitchen. DOWNLOAD NOW
This unit, located in a 4-flat owned by TKS Owners Jeff and Susan Klimala, was remodeled as their personal pied-à-terre, and doubles as an Airbnb property when they are not using it. Jeff and Susan were drawn to the location of the building, a vibrant Chicago neighborhood, 4 blocks from Wrigley Field, as well as to the vintage charm of the 1890’s building. The entire 2 bed, 2 bath unit was renovated and furnished, including the kitchen, with a specific Parisian vibe in mind.
Although the location and vintage charm were all there, the building was not in ideal shape -- the mechanicals -- from HVAC, to electrical, plumbing, to needed structural updates, peeling plaster, out of level floors, the list was long. Susan and Jeff drew on their expertise to update the issues behind the walls while also preserving much of the original charm that attracted them to the building in the first place -- heart pine floors, vintage mouldings, pocket doors and transoms.
Because this unit was going to be primarily used as an Airbnb, the Klimalas wanted to make it beautiful, maintain the character of the building, while also specifying materials that would last and wouldn’t break the budget. Susan enjoyed the hunt of specifying these items and still coming up with a cohesive creative space that feels a bit French in flavor.
Parisian style décor is all about casual elegance and an eclectic mix of old and new. Susan had fun sourcing some more personal pieces of artwork for the space, creating a dramatic black, white and moody green color scheme for the kitchen and highlighting the living room with pieces to showcase the vintage fireplace and pocket doors.
Photographer: @MargaretRajic
Photo stylist: @Brandidevers
Do you have a new home that has great bones but just doesn’t feel comfortable and you can’t quite figure out why? Contact us here to see how we can help!
5

