Bagni con ante nere e top bianco - Foto e idee per arredare
Filtra anche per:
Budget
Ordina per:Popolari oggi
61 - 80 di 8.644 foto
1 di 3

Step into our spa-inspired remodeled guest bathroom—a masculine oasis designed as part of a two-bathroom remodel in Uptown.
This renovated guest bathroom is a haven where modern comfort seamlessly combines with serene charm, creating the ambiance of a masculine retreat spa, just as the client envisioned. This bronze-tastic bathroom renovation serves as a tranquil hideaway that subtly whispers, 'I'm a posh spa in disguise.'
The tub cozies up with the lavish Lexington Ceramic Tile in Cognac from Spain, evoking feelings of zen with its wood effect. Complementing this, the Cobblestone Polished Noir Mosaic Niche Tile in Black enhances the overall sense of tranquility in the bath, while the Metal Bronze Mini 3D Cubes Tile on the sink wall serves as a visual delight.
Together, these elements harmoniously create the essence of a masculine retreat spa, where every detail contributes to a stylish and relaxing experience.
------------
Project designed by Chi Renovation & Design, a renowned renovation firm based in Skokie. We specialize in general contracting, kitchen and bath remodeling, and design & build services. We cater to the entire Chicago area and its surrounding suburbs, with emphasis on the North Side and North Shore regions. You'll find our work from the Loop through Lincoln Park, Skokie, Evanston, Wilmette, and all the way up to Lake Forest.
For more info about Chi Renovation & Design, click here: https://www.chirenovation.com/

New construction basement bath
Foto di una piccola stanza da bagno chic con ante nere, lavabo sottopiano, top bianco, un lavabo, mobile bagno freestanding, ante a filo, doccia alcova, WC monopezzo, pavimento in gres porcellanato, top in quarzo composito, pavimento multicolore, porta doccia a battente e nicchia
Foto di una piccola stanza da bagno chic con ante nere, lavabo sottopiano, top bianco, un lavabo, mobile bagno freestanding, ante a filo, doccia alcova, WC monopezzo, pavimento in gres porcellanato, top in quarzo composito, pavimento multicolore, porta doccia a battente e nicchia
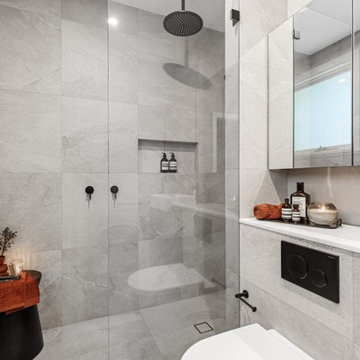
A modern urban ensuite. A narrow space with custom built vanity.
Esempio di una piccola stanza da bagno padronale moderna con ante lisce, ante nere, doccia aperta, WC monopezzo, piastrelle grigie, pareti grigie, lavabo da incasso, pavimento grigio, doccia aperta, top bianco, nicchia, un lavabo e mobile bagno incassato
Esempio di una piccola stanza da bagno padronale moderna con ante lisce, ante nere, doccia aperta, WC monopezzo, piastrelle grigie, pareti grigie, lavabo da incasso, pavimento grigio, doccia aperta, top bianco, nicchia, un lavabo e mobile bagno incassato

Hall bath renovation! Mosaics, handmade subway tile and custom drapery all combine for a stunning update that isn’t going anywhere for a long time.
Esempio di una piccola stanza da bagno per bambini moderna con ante con riquadro incassato, ante nere, vasca da incasso, vasca/doccia, WC monopezzo, piastrelle blu, piastrelle di vetro, pareti grigie, pavimento in laminato, lavabo da incasso, top in quarzite, pavimento marrone, doccia con tenda, top bianco, due lavabi e mobile bagno incassato
Esempio di una piccola stanza da bagno per bambini moderna con ante con riquadro incassato, ante nere, vasca da incasso, vasca/doccia, WC monopezzo, piastrelle blu, piastrelle di vetro, pareti grigie, pavimento in laminato, lavabo da incasso, top in quarzite, pavimento marrone, doccia con tenda, top bianco, due lavabi e mobile bagno incassato

Idee per una piccola stanza da bagno con doccia minimalista con ante di vetro, ante nere, doccia aperta, WC a due pezzi, piastrelle bianche, piastrelle in gres porcellanato, pareti bianche, pavimento in gres porcellanato, lavabo sottopiano, top in quarzo composito, pavimento grigio, porta doccia a battente, top bianco, un lavabo e mobile bagno sospeso
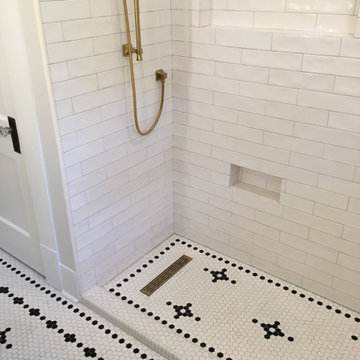
This 1930's vintage bathroom was converted back to a vintage bathroom after an unfortunate remodel in the 1960s. The custom made hex tile floor and shower floor brought back that 1930's look. 3 X 12 subway tiles for the walls brought it more up to date. Burnished Gold fixtures from Kohler and a Toto Toilet make it very 2020. Sconces provide lighting for the mirror. The vanity was custom built and the top was a cast iron Kohler top with integrated sink.

Grid sliding shower door
Ispirazione per una piccola stanza da bagno moderna con ante con riquadro incassato, ante nere, doccia alcova, WC a due pezzi, piastrelle bianche, piastrelle in ceramica, pareti grigie, pavimento in gres porcellanato, lavabo sottopiano, top in quarzo composito, pavimento multicolore, porta doccia scorrevole, top bianco, nicchia, un lavabo e mobile bagno incassato
Ispirazione per una piccola stanza da bagno moderna con ante con riquadro incassato, ante nere, doccia alcova, WC a due pezzi, piastrelle bianche, piastrelle in ceramica, pareti grigie, pavimento in gres porcellanato, lavabo sottopiano, top in quarzo composito, pavimento multicolore, porta doccia scorrevole, top bianco, nicchia, un lavabo e mobile bagno incassato

For the master bathroom, we wanted it to feel luxurious, which I believe we achieved with the oversized honey bronze hardware and luxe gold plumbing fixtures by Brizo along with the three vanity wall sconces in the same finish. Adding to the luxurious feel in this bathroom was the tall custom beveled mirrored medicine cabinets which brings your eye up the statement marble chevron wall which we also repeated inside the medicine cabinets and down the center of the shower acting as an accent. To keep things unified, we repeated the quartz countertop along the shower bench and curb.
123 Remodeling - Chicagoland's Top Rated Remodeling Company

Idee per una grande stanza da bagno padronale tradizionale con ante a filo, ante nere, vasca freestanding, doccia ad angolo, WC a due pezzi, pistrelle in bianco e nero, piastrelle in gres porcellanato, pareti grigie, pavimento in gres porcellanato, lavabo sottopiano, top in quarzo composito, pavimento bianco, porta doccia a battente, top bianco, panca da doccia, due lavabi, mobile bagno incassato, travi a vista e pareti in perlinato

Immagine di una piccola stanza da bagno con doccia moderna con ante lisce, ante nere, doccia alcova, WC sospeso, piastrelle nere, pareti bianche, pavimento in gres porcellanato, lavabo integrato, top in quarzo composito, pavimento bianco, porta doccia a battente, top bianco, un lavabo e mobile bagno sospeso

Idee per una stanza da bagno tradizionale con ante con riquadro incassato, ante nere, pareti grigie, lavabo sottopiano, pavimento multicolore, top bianco e un lavabo

The homeowners of this large single-family home in Fairfax Station suburb of Virginia, desired a remodel of their master bathroom. The homeowners selected an open concept for the master bathroom.
We relocated and enlarged the shower. The prior built-in tub was removed and replaced with a slip-free standing tub. The commode was moved the other side of the bathroom in its own space. The bathroom was enlarged by taking a few feet of space from an adjacent closet and bedroom to make room for two separate vanity spaces. The doorway was widened which required relocating ductwork and plumbing to accommodate the spacing. A new barn door is now the bathroom entrance. Each of the vanities are equipped with decorative mirrors and sconce lights. We removed a window for placement of the new shower which required new siding and framing to create a seamless exterior appearance. Elegant plank porcelain floors with embedded hexagonal marble inlay for shower floor and surrounding tub make this memorable transformation. The shower is equipped with multi-function shower fixtures, a hand shower and beautiful custom glass inlay on feature wall. A custom French-styled door shower enclosure completes this elegant shower area. The heated floors and heated towel warmers are among other new amenities.

Ispirazione per una stanza da bagno padronale minimalista di medie dimensioni con ante in stile shaker, ante nere, vasca freestanding, doccia aperta, WC monopezzo, piastrelle multicolore, piastrelle di cemento, pareti bianche, parquet chiaro, lavabo sottopiano, top in quarzo composito, porta doccia a battente, top bianco, due lavabi e mobile bagno incassato

Esempio di una grande stanza da bagno padronale moderna con ante lisce, ante nere, vasca freestanding, doccia ad angolo, WC monopezzo, piastrelle bianche, piastrelle in gres porcellanato, pareti grigie, pavimento in gres porcellanato, lavabo integrato, top in quarzo composito, pavimento nero, porta doccia a battente, top bianco, panca da doccia, due lavabi e mobile bagno sospeso

Esempio di una piccola stanza da bagno padronale industriale con ante lisce, ante nere, vasca freestanding, zona vasca/doccia separata, WC a due pezzi, piastrelle grigie, piastrelle in ceramica, pareti grigie, pavimento con piastrelle in ceramica, lavabo sottopiano, top in quarzo composito, pavimento bianco, porta doccia a battente, top bianco, due lavabi e mobile bagno sospeso
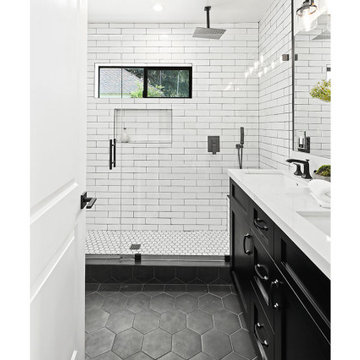
Ispirazione per una stanza da bagno padronale tradizionale di medie dimensioni con ante con riquadro incassato, ante nere, doccia alcova, pareti bianche, pavimento in gres porcellanato, lavabo sottopiano, top in quarzo composito, pavimento nero, porta doccia a battente, top bianco, nicchia, panca da doccia, due lavabi e mobile bagno incassato
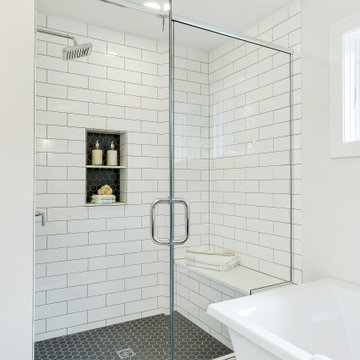
Idee per una grande stanza da bagno padronale chic con ante in stile shaker, ante nere, vasca freestanding, zona vasca/doccia separata, piastrelle bianche, piastrelle diamantate, pareti bianche, pavimento con piastrelle in ceramica, lavabo sottopiano, top in quarzo composito, pavimento grigio, porta doccia a battente, top bianco, un lavabo e mobile bagno incassato

Download our free ebook, Creating the Ideal Kitchen. DOWNLOAD NOW
This charming little attic bath was an infrequently used guest bath located on the 3rd floor right above the master bath that we were also remodeling. The beautiful original leaded glass windows open to a view of the park and small lake across the street. A vintage claw foot tub sat directly below the window. This is where the charm ended though as everything was sorely in need of updating. From the pieced-together wall cladding to the exposed electrical wiring and old galvanized plumbing, it was in definite need of a gut job. Plus the hardwood flooring leaked into the bathroom below which was priority one to fix. Once we gutted the space, we got to rebuilding the room. We wanted to keep the cottage-y charm, so we started with simple white herringbone marble tile on the floor and clad all the walls with soft white shiplap paneling. A new clawfoot tub/shower under the original window was added. Next, to allow for a larger vanity with more storage, we moved the toilet over and eliminated a mish mash of storage pieces. We discovered that with separate hot/cold supplies that were the only thing available for a claw foot tub with a shower kit, building codes require a pressure balance valve to prevent scalding, so we had to install a remote valve. We learn something new on every job! There is a view to the park across the street through the home’s original custom shuttered windows. Can’t you just smell the fresh air? We found a vintage dresser and had it lacquered in high gloss black and converted it into a vanity. The clawfoot tub was also painted black. Brass lighting, plumbing and hardware details add warmth to the room, which feels right at home in the attic of this traditional home. We love how the combination of traditional and charming come together in this sweet attic guest bath. Truly a room with a view!
Designed by: Susan Klimala, CKD, CBD
Photography by: Michael Kaskel
For more information on kitchen and bath design ideas go to: www.kitchenstudio-ge.com
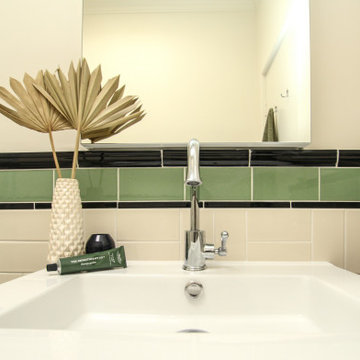
Ispirazione per una piccola stanza da bagno con doccia tradizionale con ante nere, doccia ad angolo, WC a due pezzi, piastrelle multicolore, pareti beige, lavabo integrato, porta doccia scorrevole, top bianco, nicchia, un lavabo e mobile bagno sospeso
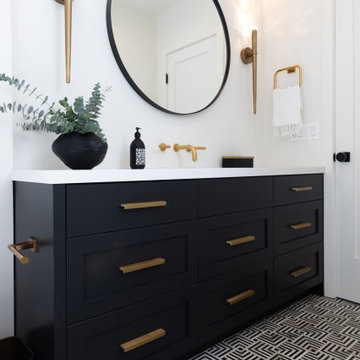
Close up of the custom vanity with the bold black and white patterned floor tile. The hardware and sconces are matte brass.
Esempio di una stanza da bagno con doccia contemporanea di medie dimensioni con ante in stile shaker, ante nere, doccia doppia, WC monopezzo, piastrelle bianche, piastrelle in gres porcellanato, pareti bianche, pavimento in marmo, lavabo sottopiano, top in quarzo composito, pavimento bianco, porta doccia a battente, top bianco, un lavabo e mobile bagno incassato
Esempio di una stanza da bagno con doccia contemporanea di medie dimensioni con ante in stile shaker, ante nere, doccia doppia, WC monopezzo, piastrelle bianche, piastrelle in gres porcellanato, pareti bianche, pavimento in marmo, lavabo sottopiano, top in quarzo composito, pavimento bianco, porta doccia a battente, top bianco, un lavabo e mobile bagno incassato
Bagni con ante nere e top bianco - Foto e idee per arredare
4

