Bagni con ante nere e toilette - Foto e idee per arredare
Filtra anche per:
Budget
Ordina per:Popolari oggi
141 - 160 di 717 foto
1 di 3
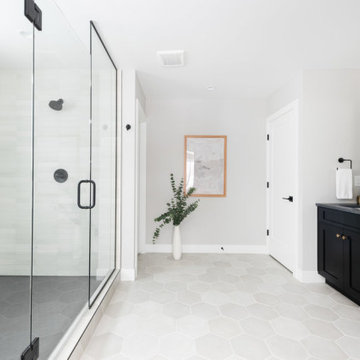
Immagine di una grande stanza da bagno padronale classica con ante in stile shaker, ante nere, doccia doppia, piastrelle bianche, piastrelle in gres porcellanato, pareti grigie, pavimento in gres porcellanato, lavabo sottopiano, top in quarzo composito, pavimento grigio, porta doccia a battente, top grigio, toilette, due lavabi e mobile bagno incassato
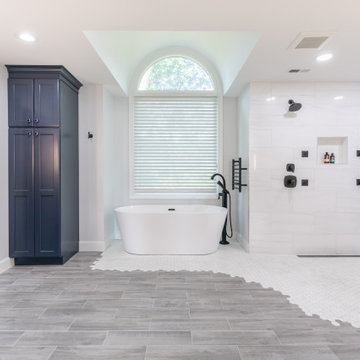
The homeowners of this large single-family home in Fairfax Station suburb of Virginia, desired a remodel of their master bathroom. The homeowners selected an open concept for the master bathroom.
We relocated and enlarged the shower. The prior built-in tub was removed and replaced with a slip-free standing tub. The commode was moved the other side of the bathroom in its own space. The bathroom was enlarged by taking a few feet of space from an adjacent closet and bedroom to make room for two separate vanity spaces. The doorway was widened which required relocating ductwork and plumbing to accommodate the spacing. A new barn door is now the bathroom entrance. Each of the vanities are equipped with decorative mirrors and sconce lights. We removed a window for placement of the new shower which required new siding and framing to create a seamless exterior appearance. Elegant plank porcelain floors with embedded hexagonal marble inlay for shower floor and surrounding tub make this memorable transformation. The shower is equipped with multi-function shower fixtures, a hand shower and beautiful custom glass inlay on feature wall. A custom French-styled door shower enclosure completes this elegant shower area. The heated floors and heated towel warmers are among other new amenities.
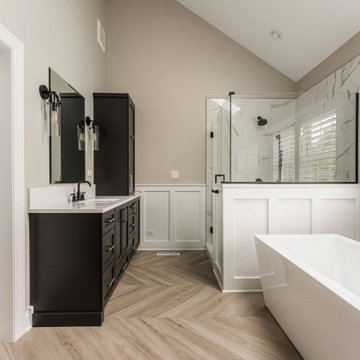
Esempio di una grande stanza da bagno padronale classica con ante con riquadro incassato, ante nere, vasca freestanding, doccia ad angolo, WC a due pezzi, pareti grigie, pavimento con piastrelle in ceramica, lavabo sottopiano, top in quarzite, pavimento marrone, porta doccia a battente, top bianco, toilette, due lavabi, mobile bagno incassato, soffitto a volta e boiserie
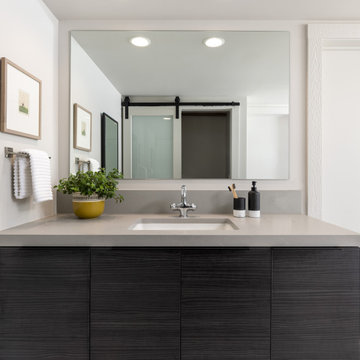
Formerly a very divided bathroom, our goal was to open the space up allowing the natural light from the window to pass through the entire bathroom while still providing privacy.
We worked to creatively incorporate additional storage and to close off the toilet into a private closet. The homeowners were very interested in a Japanese soaking tub and maintaining a very clean and modern space to relax after working heavily in color and pattern with their work. We created a taller showering space by moving the plumbing into the floor. We used a floor length linear drain to allow for the large format tiles throughout reducing grout lines.
All beams were original to the space and were important to keep visible for cohesiveness throughout the home. They really bring an element of warmth and a touch of rustic to an otherwise very modern space.
With thoughtful modern finishes and a neutral color palette, we were able to create a space that is relaxing for the mind and body.
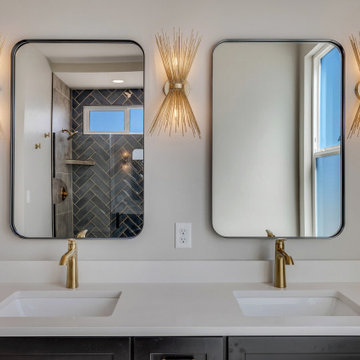
Master Bath with walk-in shower, toilet room, and walk-in closet
Ispirazione per una stanza da bagno padronale design di medie dimensioni con ante con riquadro incassato, ante nere, doccia a filo pavimento, WC a due pezzi, pareti grigie, pavimento con piastrelle in ceramica, lavabo sottopiano, top in quarzo composito, pavimento grigio, porta doccia a battente, top bianco, toilette, due lavabi e mobile bagno incassato
Ispirazione per una stanza da bagno padronale design di medie dimensioni con ante con riquadro incassato, ante nere, doccia a filo pavimento, WC a due pezzi, pareti grigie, pavimento con piastrelle in ceramica, lavabo sottopiano, top in quarzo composito, pavimento grigio, porta doccia a battente, top bianco, toilette, due lavabi e mobile bagno incassato
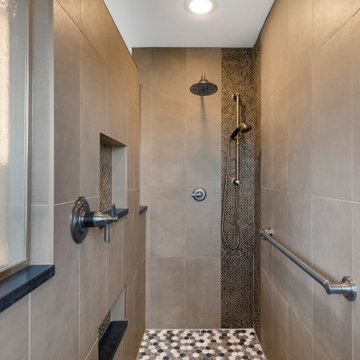
Ispirazione per una stanza da bagno padronale chic di medie dimensioni con ante lisce, ante nere, doccia alcova, WC a due pezzi, piastrelle grigie, piastrelle in ardesia, pareti bianche, pavimento in gres porcellanato, lavabo a bacinella, top in quarzite, doccia aperta, top nero, toilette, un lavabo, mobile bagno freestanding e pavimento bianco

Esempio di una stanza da bagno padronale contemporanea di medie dimensioni con ante in stile shaker, ante nere, doccia alcova, WC a due pezzi, piastrelle nere, piastrelle in ceramica, pareti bianche, pavimento con piastrelle in ceramica, lavabo sottopiano, top in quarzite, pavimento bianco, porta doccia scorrevole, top bianco, toilette, due lavabi e mobile bagno incassato

Large master bath with clawfoot tub, large round mirrors and walk in shower with glass.
Immagine di una grande stanza da bagno padronale country con ante in stile shaker, ante nere, vasca con piedi a zampa di leone, doccia doppia, WC a due pezzi, piastrelle in gres porcellanato, pareti grigie, pavimento in gres porcellanato, lavabo sottopiano, top in granito, pavimento grigio, porta doccia a battente, top multicolore, toilette, due lavabi, mobile bagno incassato e boiserie
Immagine di una grande stanza da bagno padronale country con ante in stile shaker, ante nere, vasca con piedi a zampa di leone, doccia doppia, WC a due pezzi, piastrelle in gres porcellanato, pareti grigie, pavimento in gres porcellanato, lavabo sottopiano, top in granito, pavimento grigio, porta doccia a battente, top multicolore, toilette, due lavabi, mobile bagno incassato e boiserie
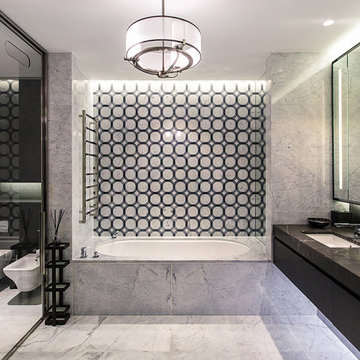
Борис Бочкарев
Foto di una stanza da bagno padronale minimal con vasca sottopiano, WC sospeso, lavabo sottopiano, pavimento grigio, ante lisce, ante nere e toilette
Foto di una stanza da bagno padronale minimal con vasca sottopiano, WC sospeso, lavabo sottopiano, pavimento grigio, ante lisce, ante nere e toilette
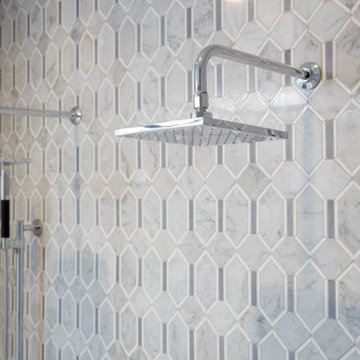
Second floor, master bathroom addition over existing garage. This spacious bathroom includes two vanities, a make-up counter, custom tiled shower with floating stone bench, a water closet and a soaker tub.
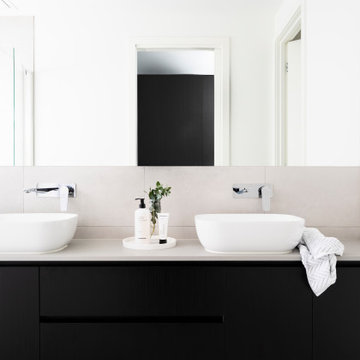
Ispirazione per una stanza da bagno padronale design con ante nere, vasca freestanding, piastrelle grigie, top in quarzo composito, pavimento grigio, porta doccia a battente, top grigio, toilette, due lavabi e mobile bagno sospeso
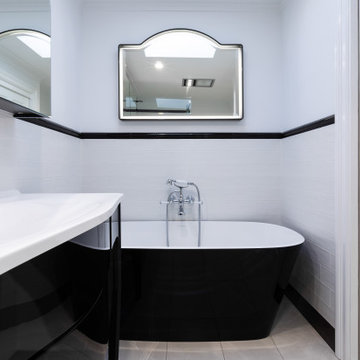
A fresh white traditional style black and white bathroom with matching two tone Victoria and Albert vanity and free standing bath.
Elegantly finished chrome tapware with white handles.
Cool mid grey tone flooring , white subway walls with black skirting and capping.
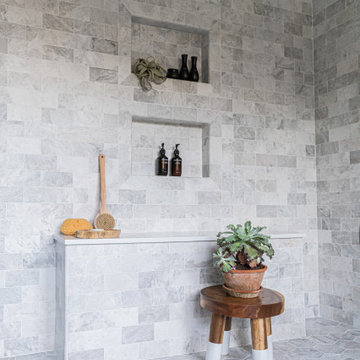
Ispirazione per una grande stanza da bagno padronale tradizionale con ante a filo, ante nere, vasca freestanding, doccia aperta, WC monopezzo, piastrelle grigie, piastrelle di marmo, pareti rosa, pavimento in marmo, lavabo sottopiano, top in quarzite, pavimento grigio, doccia aperta, top bianco, toilette, due lavabi e mobile bagno incassato
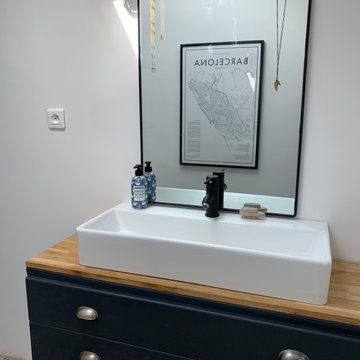
Immagine di una piccola stanza da bagno con doccia con doccia aperta, WC sospeso, piastrelle bianche, piastrelle in ceramica, pareti bianche, lavabo da incasso, top in legno, doccia aperta, toilette, un lavabo, mobile bagno sospeso, ante lisce, ante nere, pavimento con piastrelle a mosaico e pavimento multicolore
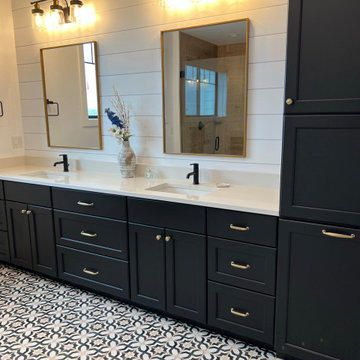
Foto di una stanza da bagno padronale minimal di medie dimensioni con ante in stile shaker, ante nere, doccia aperta, pareti bianche, pavimento con piastrelle in ceramica, lavabo sottopiano, top in quarzo composito, pavimento nero, porta doccia a battente, top bianco, toilette, due lavabi, mobile bagno incassato e pareti in perlinato

Immagine di una grande stanza da bagno padronale tradizionale con ante a filo, ante nere, vasca freestanding, doccia aperta, WC monopezzo, piastrelle grigie, piastrelle di marmo, pareti rosa, pavimento in marmo, lavabo sottopiano, top in quarzite, pavimento grigio, doccia aperta, top bianco, toilette e due lavabi
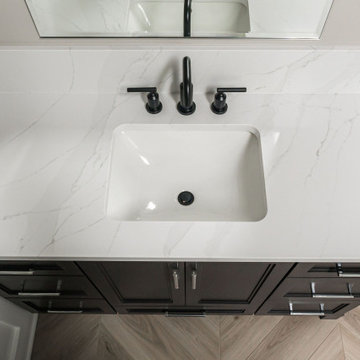
Foto di una grande stanza da bagno padronale classica con ante con riquadro incassato, ante nere, vasca freestanding, doccia ad angolo, WC a due pezzi, pareti grigie, pavimento con piastrelle in ceramica, lavabo sottopiano, top in quarzite, pavimento marrone, porta doccia a battente, top bianco, toilette, due lavabi, mobile bagno incassato, soffitto a volta e boiserie

New Construction Montreal
Esempio di un'ampia stanza da bagno padronale classica con ante in stile shaker, ante nere, vasca freestanding, doccia alcova, WC monopezzo, piastrelle bianche, piastrelle in ceramica, pareti bianche, pavimento con piastrelle in ceramica, lavabo sottopiano, top in quarzo composito, pavimento bianco, porta doccia a battente, top bianco, toilette, due lavabi e mobile bagno incassato
Esempio di un'ampia stanza da bagno padronale classica con ante in stile shaker, ante nere, vasca freestanding, doccia alcova, WC monopezzo, piastrelle bianche, piastrelle in ceramica, pareti bianche, pavimento con piastrelle in ceramica, lavabo sottopiano, top in quarzo composito, pavimento bianco, porta doccia a battente, top bianco, toilette, due lavabi e mobile bagno incassato
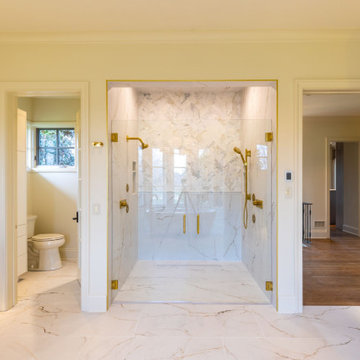
This stunning Modern Lux design remodel includes the primary (master) bathroom, bedroom, and closet. Our clients wanted to update their space to reflect their personal style. The large tile marble is carried out through the bathroom in the heated flooring and backsplash. The dark vanities and gold accents in the lighting, and fixtures throughout the space give an opulent feel. New hardwood floors were installed in the bedroom and custom closet. The space is just what our clients asked for bright, clean, sophisticated, modern, and luxurious!
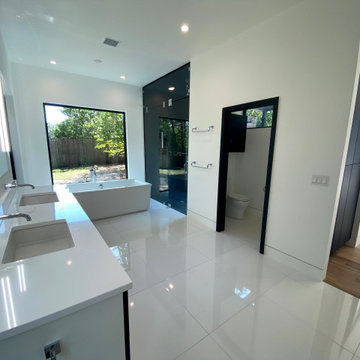
A modern master bathroom with a shower, tub, double sink, and floating vanity. Floor to ceiling windows on every wall. Glossy white tiles on the floors.
Bagni con ante nere e toilette - Foto e idee per arredare
8

