Bagni con ante nere e piastrelle in ardesia - Foto e idee per arredare
Filtra anche per:
Budget
Ordina per:Popolari oggi
41 - 56 di 56 foto
1 di 3
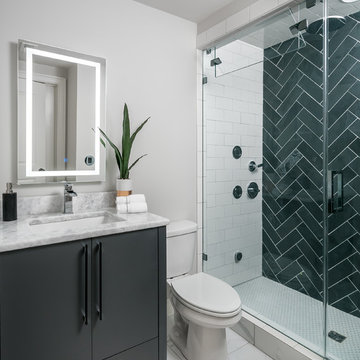
Anastasia Alkema Photography
Idee per una stanza da bagno con doccia moderna di medie dimensioni con ante lisce, ante nere, doccia alcova, WC monopezzo, pistrelle in bianco e nero, piastrelle in ardesia, pareti grigie, pavimento in gres porcellanato, lavabo sottopiano, top in quarzo composito, pavimento bianco, porta doccia a battente e top bianco
Idee per una stanza da bagno con doccia moderna di medie dimensioni con ante lisce, ante nere, doccia alcova, WC monopezzo, pistrelle in bianco e nero, piastrelle in ardesia, pareti grigie, pavimento in gres porcellanato, lavabo sottopiano, top in quarzo composito, pavimento bianco, porta doccia a battente e top bianco
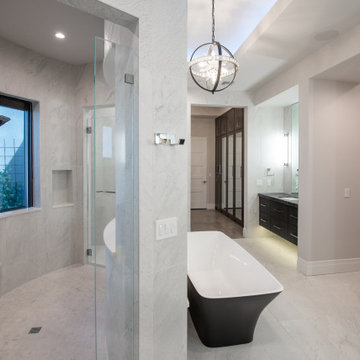
This Desert Mountain gem, nestled in the mountains of Mountain Skyline Village, offers both views for miles and secluded privacy. Multiple glass pocket doors disappear into the walls to reveal the private backyard resort-like retreat. Extensive tiered and integrated retaining walls allow both a usable rear yard and an expansive front entry and driveway to greet guests as they reach the summit. Inside the wine and libations can be stored and shared from several locations in this entertainer’s dream.
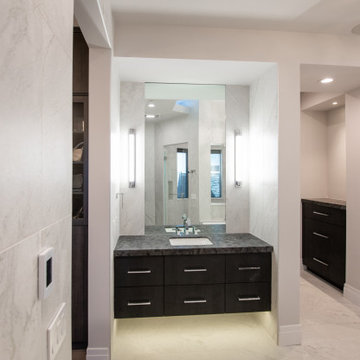
This Desert Mountain gem, nestled in the mountains of Mountain Skyline Village, offers both views for miles and secluded privacy. Multiple glass pocket doors disappear into the walls to reveal the private backyard resort-like retreat. Extensive tiered and integrated retaining walls allow both a usable rear yard and an expansive front entry and driveway to greet guests as they reach the summit. Inside the wine and libations can be stored and shared from several locations in this entertainer’s dream.
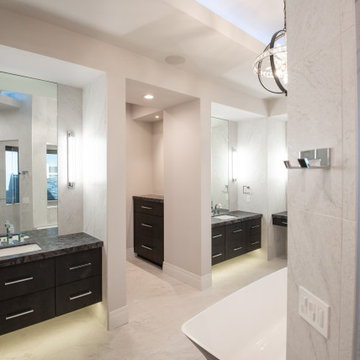
This Desert Mountain gem, nestled in the mountains of Mountain Skyline Village, offers both views for miles and secluded privacy. Multiple glass pocket doors disappear into the walls to reveal the private backyard resort-like retreat. Extensive tiered and integrated retaining walls allow both a usable rear yard and an expansive front entry and driveway to greet guests as they reach the summit. Inside the wine and libations can be stored and shared from several locations in this entertainer’s dream.
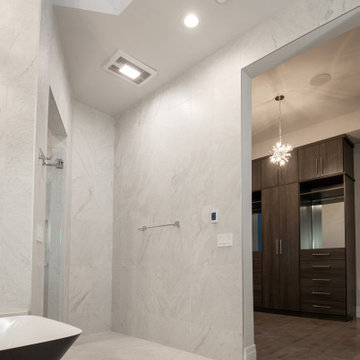
This Desert Mountain gem, nestled in the mountains of Mountain Skyline Village, offers both views for miles and secluded privacy. Multiple glass pocket doors disappear into the walls to reveal the private backyard resort-like retreat. Extensive tiered and integrated retaining walls allow both a usable rear yard and an expansive front entry and driveway to greet guests as they reach the summit. Inside the wine and libations can be stored and shared from several locations in this entertainer’s dream.
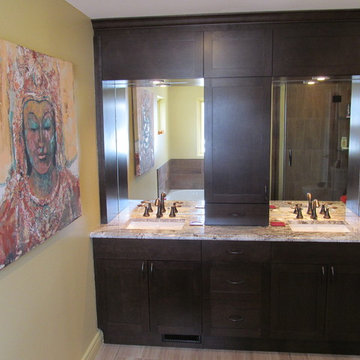
MKB Inc.
Ispirazione per una stanza da bagno padronale contemporanea di medie dimensioni con ante in stile shaker, ante nere, vasca idromassaggio, doccia ad angolo, WC a due pezzi, piastrelle marroni, piastrelle in ardesia, pareti gialle, pavimento in gres porcellanato, lavabo sottopiano, top in granito, pavimento beige, porta doccia a battente e top multicolore
Ispirazione per una stanza da bagno padronale contemporanea di medie dimensioni con ante in stile shaker, ante nere, vasca idromassaggio, doccia ad angolo, WC a due pezzi, piastrelle marroni, piastrelle in ardesia, pareti gialle, pavimento in gres porcellanato, lavabo sottopiano, top in granito, pavimento beige, porta doccia a battente e top multicolore
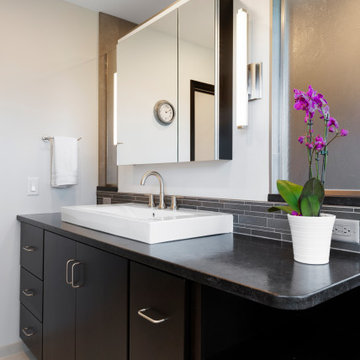
Foto di una stanza da bagno padronale tradizionale di medie dimensioni con ante lisce, ante nere, doccia alcova, WC a due pezzi, piastrelle grigie, piastrelle in ardesia, pareti bianche, pavimento in gres porcellanato, lavabo a bacinella, top in quarzite, doccia aperta, top nero, toilette, un lavabo, mobile bagno freestanding e pavimento bianco
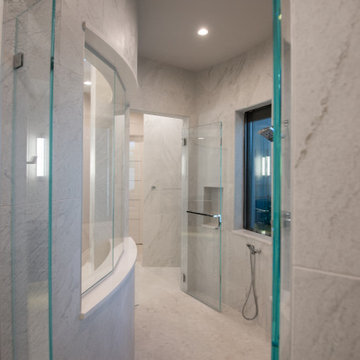
This Desert Mountain gem, nestled in the mountains of Mountain Skyline Village, offers both views for miles and secluded privacy. Multiple glass pocket doors disappear into the walls to reveal the private backyard resort-like retreat. Extensive tiered and integrated retaining walls allow both a usable rear yard and an expansive front entry and driveway to greet guests as they reach the summit. Inside the wine and libations can be stored and shared from several locations in this entertainer’s dream.
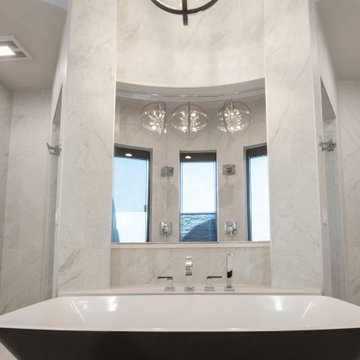
This Desert Mountain gem, nestled in the mountains of Mountain Skyline Village, offers both views for miles and secluded privacy. Multiple glass pocket doors disappear into the walls to reveal the private backyard resort-like retreat. Extensive tiered and integrated retaining walls allow both a usable rear yard and an expansive front entry and driveway to greet guests as they reach the summit. Inside the wine and libations can be stored and shared from several locations in this entertainer’s dream.
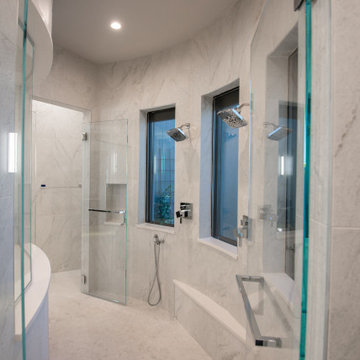
This Desert Mountain gem, nestled in the mountains of Mountain Skyline Village, offers both views for miles and secluded privacy. Multiple glass pocket doors disappear into the walls to reveal the private backyard resort-like retreat. Extensive tiered and integrated retaining walls allow both a usable rear yard and an expansive front entry and driveway to greet guests as they reach the summit. Inside the wine and libations can be stored and shared from several locations in this entertainer’s dream.
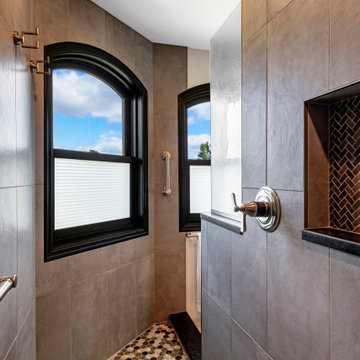
Immagine di una stanza da bagno padronale tradizionale di medie dimensioni con ante lisce, ante nere, doccia alcova, WC a due pezzi, piastrelle grigie, piastrelle in ardesia, pareti bianche, pavimento in gres porcellanato, lavabo a bacinella, top in quarzite, doccia aperta, top nero, toilette, un lavabo, mobile bagno freestanding e pavimento bianco
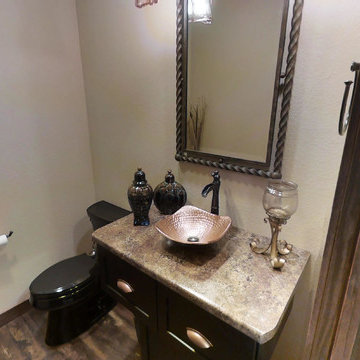
Kyle Halter
Idee per una grande stanza da bagno con doccia chic con ante in stile shaker, ante nere, doccia alcova, WC monopezzo, piastrelle multicolore, piastrelle in ardesia, pareti beige, pavimento in legno massello medio, lavabo sottopiano, top in laminato, pavimento multicolore e top grigio
Idee per una grande stanza da bagno con doccia chic con ante in stile shaker, ante nere, doccia alcova, WC monopezzo, piastrelle multicolore, piastrelle in ardesia, pareti beige, pavimento in legno massello medio, lavabo sottopiano, top in laminato, pavimento multicolore e top grigio
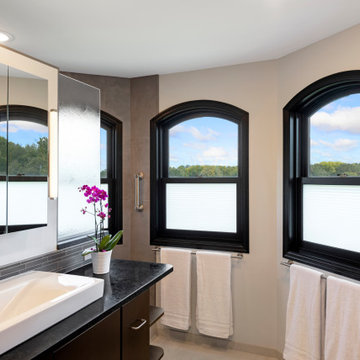
Esempio di una stanza da bagno padronale classica di medie dimensioni con ante lisce, ante nere, doccia alcova, WC a due pezzi, piastrelle grigie, piastrelle in ardesia, pareti bianche, pavimento in gres porcellanato, lavabo a bacinella, top in quarzite, doccia aperta, top nero, toilette, un lavabo, mobile bagno freestanding e pavimento bianco
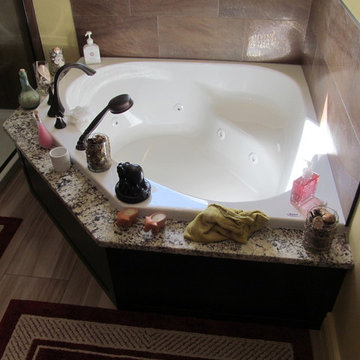
MKB Inc.
Foto di una stanza da bagno padronale bohémian di medie dimensioni con ante in stile shaker, ante nere, vasca idromassaggio, doccia ad angolo, WC a due pezzi, piastrelle marroni, piastrelle in ardesia, pareti gialle, pavimento in gres porcellanato, lavabo sottopiano, top in granito, pavimento beige, porta doccia a battente e top multicolore
Foto di una stanza da bagno padronale bohémian di medie dimensioni con ante in stile shaker, ante nere, vasca idromassaggio, doccia ad angolo, WC a due pezzi, piastrelle marroni, piastrelle in ardesia, pareti gialle, pavimento in gres porcellanato, lavabo sottopiano, top in granito, pavimento beige, porta doccia a battente e top multicolore
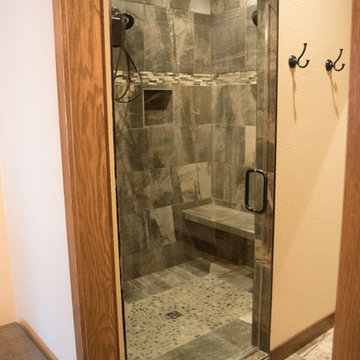
Kyle Halter
Immagine di una grande stanza da bagno con doccia classica con ante in stile shaker, ante nere, doccia alcova, piastrelle multicolore, piastrelle in ardesia, pareti beige, pavimento in ardesia, lavabo sottopiano, top in marmo, pavimento multicolore, porta doccia a battente e top grigio
Immagine di una grande stanza da bagno con doccia classica con ante in stile shaker, ante nere, doccia alcova, piastrelle multicolore, piastrelle in ardesia, pareti beige, pavimento in ardesia, lavabo sottopiano, top in marmo, pavimento multicolore, porta doccia a battente e top grigio
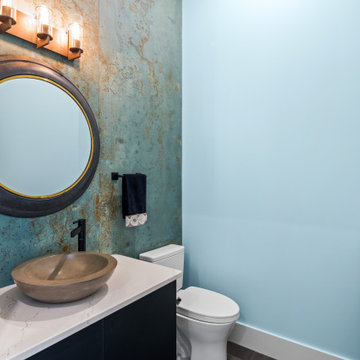
Ocean Bank is a contemporary style oceanfront home located in Chemainus, BC. We broke ground on this home in March 2021. Situated on a sloped lot, Ocean Bank includes 3,086 sq.ft. of finished space over two floors.
The main floor features 11′ ceilings throughout. However, the ceiling vaults to 16′ in the Great Room. Large doors and windows take in the amazing ocean view.
The Kitchen in this custom home is truly a beautiful work of art. The 10′ island is topped with beautiful marble from Vancouver Island. A panel fridge and matching freezer, a large butler’s pantry, and Wolf range are other desirable features of this Kitchen. Also on the main floor, the double-sided gas fireplace that separates the Living and Dining Rooms is lined with gorgeous tile slabs. The glass and steel stairwell railings were custom made on site.
Bagni con ante nere e piastrelle in ardesia - Foto e idee per arredare
3

