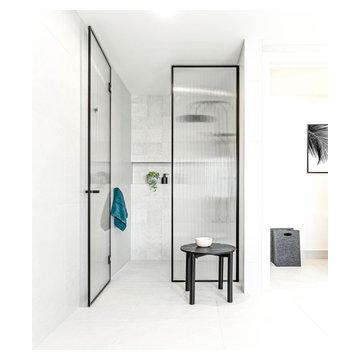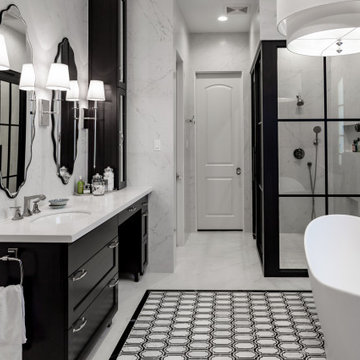Bagni con ante nere e piastrelle bianche - Foto e idee per arredare
Filtra anche per:
Budget
Ordina per:Popolari oggi
1 - 20 di 7.438 foto
1 di 3

Esempio di una stanza da bagno padronale costiera con ante in stile shaker, ante nere, vasca freestanding, vasca/doccia, WC a due pezzi, piastrelle bianche, piastrelle diamantate, pareti grigie, pavimento in gres porcellanato, lavabo da incasso, top in quarzo composito, pavimento bianco, top grigio, panca da doccia, due lavabi, mobile bagno incassato e carta da parati

Simple and elegant shower with white subway tile walls and marble herringbone niche with quartz shelving.
Photo by VLG Photography
Esempio di una stanza da bagno padronale tradizionale di medie dimensioni con ante in stile shaker, ante nere, doccia alcova, WC a due pezzi, piastrelle bianche, piastrelle diamantate, pareti bianche, pavimento in marmo, lavabo sottopiano, top in quarzo composito, pavimento bianco, porta doccia a battente, top bianco, nicchia, due lavabi e mobile bagno incassato
Esempio di una stanza da bagno padronale tradizionale di medie dimensioni con ante in stile shaker, ante nere, doccia alcova, WC a due pezzi, piastrelle bianche, piastrelle diamantate, pareti bianche, pavimento in marmo, lavabo sottopiano, top in quarzo composito, pavimento bianco, porta doccia a battente, top bianco, nicchia, due lavabi e mobile bagno incassato

This sophisticated black and white bath belongs to the clients' teenage son. He requested a masculine design with a warming towel rack and radiant heated flooring. A few gold accents provide contrast against the black cabinets and pair nicely with the matte black plumbing fixtures. A tall linen cabinet provides a handy storage area for towels and toiletries. The focal point of the room is the bold shower accent wall that provides a welcoming surprise when entering the bath from the basement hallway.

Foto di una stanza da bagno con doccia classica di medie dimensioni con WC a due pezzi, pareti grigie, pavimento multicolore, ante nere, vasca con piedi a zampa di leone, doccia ad angolo, piastrelle bianche, piastrelle diamantate, pavimento con piastrelle in ceramica, lavabo sottopiano, top in superficie solida e porta doccia a battente

Idee per una stanza da bagno con doccia chic con ante in stile shaker, ante nere, vasca ad alcova, vasca/doccia, piastrelle bianche, piastrelle diamantate, pareti grigie, pavimento in marmo, lavabo sottopiano, top in marmo, pavimento grigio e doccia con tenda

www.christianburmester.com
Idee per una piccola stanza da bagno con doccia chic con lavabo a bacinella, pareti bianche, nessun'anta, ante nere, doccia ad angolo, piastrelle bianche, piastrelle in ceramica, pavimento con piastrelle in ceramica, top in quarzo composito e pavimento multicolore
Idee per una piccola stanza da bagno con doccia chic con lavabo a bacinella, pareti bianche, nessun'anta, ante nere, doccia ad angolo, piastrelle bianche, piastrelle in ceramica, pavimento con piastrelle in ceramica, top in quarzo composito e pavimento multicolore

Kora is a 7 inch x 60 inch WPC Vinyl Plank with a soft, minimalist oak design and fluid gray hues. This flooring is constructed with a waterproof SPC core, 20mil protective wear layer, rare 60 inch length planks, and unbelievably realistic wood grain texture.

For the bathroom, we went for a moody and classic look. Sticking with a black and white color palette, we have chosen a classic subway tile for the shower walls and a black and white hex for the bathroom floor. The black vanity and floral wallpaper brought some emotion into the space and adding the champagne brass plumbing fixtures and brass mirror was the perfect pop.

Esempio di una grande stanza da bagno padronale minimalista con ante nere, vasca ad alcova, doccia doppia, WC monopezzo, piastrelle bianche, piastrelle di marmo, pareti bianche, pavimento in gres porcellanato, lavabo rettangolare, top in quarzite, pavimento nero, porta doccia a battente, top bianco, un lavabo e mobile bagno sospeso

The owners of this stately Adams Morgan rowhouse wanted to reconfigure rooms on the two upper levels to create a primary suite on the third floor and a better layout for the second floor. Our crews fully gutted and reframed the floors and walls of the front rooms, taking the opportunity of open walls to increase energy-efficiency with spray foam insulation at exposed exterior walls.
The original third floor bedroom was open to the hallway and had an outdated, odd-shaped bathroom. We reframed the walls to create a suite with a master bedroom, closet and generous bath with a freestanding tub and shower. Double doors open from the bedroom to the closet, and another set of double doors lead to the bathroom. The classic black and white theme continues in this room. It has dark stained doors and trim, a black vanity with a marble top and honeycomb pattern black and white floor tile. A white soaking tub capped with an oversized chandelier sits under a window set with custom stained glass. The owners selected white subway tile for the vanity backsplash and shower walls. The shower walls and ceiling are tiled and matte black framed glass doors seal the shower so it can be used as a steam room. A pocket door with opaque glass separates the toilet from the main bath. The vanity mirrors were installed first, then our team set the tile around the mirrors. Gold light fixtures and hardware add the perfect polish to this black and white bath.

This bathroom addition includes a beautiful oversized seamless walk-in shower with a bench and shower shelf.
Foto di una grande stanza da bagno padronale tradizionale con ante in stile shaker, ante nere, doccia a filo pavimento, piastrelle bianche, piastrelle in gres porcellanato, pareti grigie, pavimento in gres porcellanato, lavabo sottopiano, top in quarzo composito, pavimento bianco, porta doccia a battente, top bianco, panca da doccia e due lavabi
Foto di una grande stanza da bagno padronale tradizionale con ante in stile shaker, ante nere, doccia a filo pavimento, piastrelle bianche, piastrelle in gres porcellanato, pareti grigie, pavimento in gres porcellanato, lavabo sottopiano, top in quarzo composito, pavimento bianco, porta doccia a battente, top bianco, panca da doccia e due lavabi

Black and white art deco bathroom with black and white deco floor tiles, black hexagon tiles, classic white subway tiles, black vanity with gold hardware, Quartz countertop, and matte black fixtures.

Immagine di una piccola stanza da bagno padronale minimal con ante lisce, ante nere, doccia alcova, piastrelle bianche, lavabo sottopiano, pavimento bianco, porta doccia a battente, top bianco, un lavabo, mobile bagno freestanding, WC sospeso, piastrelle di marmo, pareti bianche e pavimento in marmo

Foto di una grande stanza da bagno padronale chic con ante in stile shaker, ante nere, vasca freestanding, doccia doppia, piastrelle bianche, piastrelle in ceramica, pavimento in marmo, lavabo sottopiano, top in superficie solida, pavimento grigio, porta doccia a battente, top bianco, due lavabi, mobile bagno freestanding e pareti bianche

Soak the day away in this luxurious tub with a signature faucet and hand shower. If you are looking for stress-free serenity this is it!
Photos: Jody Kmetz

A large walk in shower recess enclosed in with a black framed and fluted glass shower screen adds a touch of luxury to the room.
A long niche with feature wall tiles draws the eye into the shower alcove.

Northeast Portland is full of great old neighborhoods and houses bursting with character. The owners of this particular home had enjoyed their pink and blue bathroom’s quirky charm for years, but had finally outgrown its awkward layout and lack of functionality.
The Goal: Create a fresh, bright look for this bathroom that is both functional and fits the style of the home.
Step one was to establish the color scheme and style for our clients’ new bathroom. Bright whites and classic elements like marble, subway tile and penny-rounds helped establish a transitional style that didn’t feel “too modern” for the home.
When it comes to creating a more functional space, storage is key. The original bathroom featured a pedestal sink with no practical storage options. We designed a custom-built vanity with plenty of storage and useable counter space. And by opting for a durable, low-maintenance quartz countertop, we were able to create a beautiful marble-look without the hefty price-tag.
Next, we got rid of the old tub (and awkward shower outlet), and moved the entire shower-area to the back wall. This created a far more practical layout for this bathroom, providing more space for the large new vanity and the open, walk-in shower our clients were looking for.

Bathroom
©Michelle Wimmer Photography
mwimmerphoto.com
Immagine di una stanza da bagno con doccia classica di medie dimensioni con ante in stile shaker, ante nere, vasca ad alcova, vasca/doccia, WC a due pezzi, piastrelle bianche, piastrelle diamantate, pareti beige, pavimento con piastrelle in ceramica, lavabo sottopiano, top in quarzite, pavimento multicolore, doccia con tenda, top bianco, nicchia, un lavabo e mobile bagno freestanding
Immagine di una stanza da bagno con doccia classica di medie dimensioni con ante in stile shaker, ante nere, vasca ad alcova, vasca/doccia, WC a due pezzi, piastrelle bianche, piastrelle diamantate, pareti beige, pavimento con piastrelle in ceramica, lavabo sottopiano, top in quarzite, pavimento multicolore, doccia con tenda, top bianco, nicchia, un lavabo e mobile bagno freestanding

The downstairs bathroom the clients were wanting a space that could house a freestanding bath at the end of the space, a larger shower space and a custom- made cabinet that was made to look like a piece of furniture. A nib wall was created in the space offering a ledge as a form of storage. The reference of black cabinetry links back to the kitchen and the upstairs bathroom, whilst the consistency of the classic look was again shown through the use of subway tiles and patterned floors.

Foto di una grande stanza da bagno padronale chic con ante in stile shaker, ante nere, vasca freestanding, doccia ad angolo, piastrelle bianche, lavabo sottopiano, pavimento multicolore, porta doccia a battente e top multicolore
Bagni con ante nere e piastrelle bianche - Foto e idee per arredare
1

