Bagni con ante nere e pavimento multicolore - Foto e idee per arredare
Filtra anche per:
Budget
Ordina per:Popolari oggi
141 - 160 di 1.861 foto
1 di 3

This bathroom design was based around its key Architectural feature: the stunning curved window. Looking out of this window whilst using the basin or bathing was key in our Spatial layout decision making. A vanity unit was designed to fit the cavity of the window perfectly whilst providing ample storage and surface space.
Part of a bigger Project to be photographed soon!
A beautiful 19th century country estate converted into an Architectural featured filled apartments.
Project: Bathroom spatial planning / design concept & colour consultation / bespoke furniture design / product sourcing.
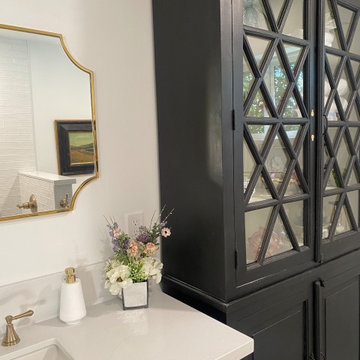
Old and dated guest bathroom is now entirely remodeled including a tub to walk in shower conversion , all new materials, lighting, plumbing fixtures, colors and vanity and a tall display / storage cabinet.
It is the definition of classic design updated to fit in the year 2023!
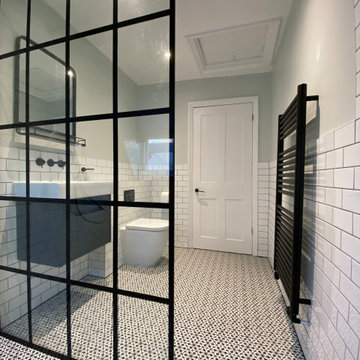
Wet room shower, mosaic Fired Earth tiles on the wall and mosaic on the sloped ceiling, metro type tiles on the walls, crittal style shower panel, black taps and mixers
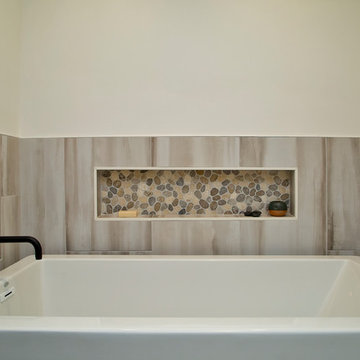
This warm and inviting space has great industrial flair. We love the contrast of the black cabinets, plumbing fixtures, and accessories against the bright warm tones in the tile. Pebble tile was used as accent through the space, both in the niches in the tub and shower areas as well as for the backsplash behind the sink. The vanity is front and center when you walk into the space from the master bedroom. The framed medicine cabinets on the wall and drawers in the vanity provide great storage. The deep soaker tub, taking up pride-of-place at one end of the bathroom, is a great place to relax after a long day. A walk-in shower at the other end of the bathroom balances the space. The shower includes a rainhead and handshower for a luxurious bathing experience. The black theme is continued into the shower and around the glass panel between the toilet and shower enclosure. The shower, an open, curbless, walk-in, works well now and will be great as the family grows up and ages in place.
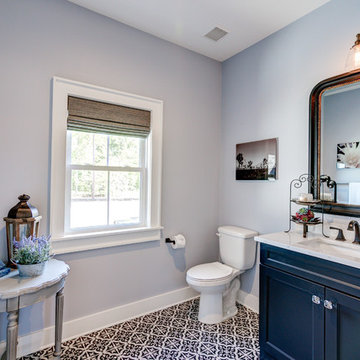
The guest bath in the Potomac is perfectly suited for your most distinguished guests!!! They are guaranteed to love the hand painted tile flooring and the tile shower with frameless glass enclosure!
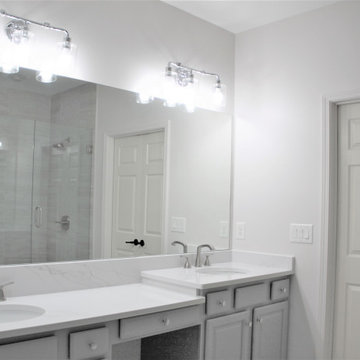
My client hated their large 80's style jacuzzi, and wanted us to remove it. We added a much larger shower, with seating, and a new coat of paint on their vanities, with a new quartz countertop. I had fun, with running their porcelain floor in a herringbone pattern, to add more elegance to this space. My client also wanted to keep cost down, so we went with cabinetry from pottery barn, instead of a custom build. These changes took this space from 80's builder grade look, to a new sleek design, that is sure to last years to come.

Idee per una piccola stanza da bagno per bambini boho chic con ante in stile shaker, ante nere, doccia alcova, WC a due pezzi, pistrelle in bianco e nero, piastrelle in gres porcellanato, pareti grigie, pavimento in gres porcellanato, lavabo sottopiano, top in granito, pavimento multicolore, porta doccia scorrevole, top beige, nicchia, un lavabo e mobile bagno incassato
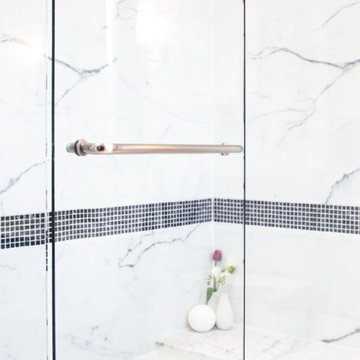
This transition bathroom design includes both a handheld and rain shower option. The space also has a custom glass shower enclosure and a black marble mosaic border design. A shower bench has also been created for grooming purposes.
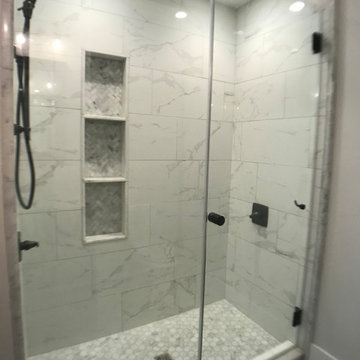
Ispirazione per una piccola stanza da bagno classica con ante con riquadro incassato, ante nere, WC a due pezzi, pareti grigie, pavimento in marmo, lavabo sottopiano, top in marmo, pavimento multicolore, porta doccia a battente, top grigio, nicchia, un lavabo e mobile bagno freestanding
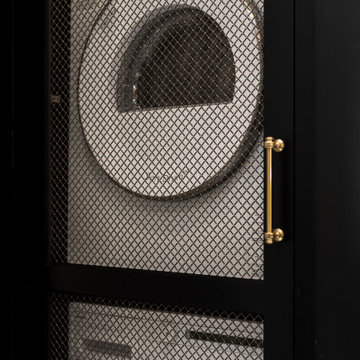
Remodeled Bathroom in a 1920's building. Features a walk in shower with hidden cabinetry in the wall and a washer and dryer.
Ispirazione per una piccola stanza da bagno padronale chic con ante a filo, ante nere, WC a due pezzi, piastrelle nere, piastrelle di marmo, pareti nere, pavimento in marmo, lavabo a consolle, top in marmo, pavimento multicolore, porta doccia a battente, top multicolore, un lavabo e mobile bagno freestanding
Ispirazione per una piccola stanza da bagno padronale chic con ante a filo, ante nere, WC a due pezzi, piastrelle nere, piastrelle di marmo, pareti nere, pavimento in marmo, lavabo a consolle, top in marmo, pavimento multicolore, porta doccia a battente, top multicolore, un lavabo e mobile bagno freestanding
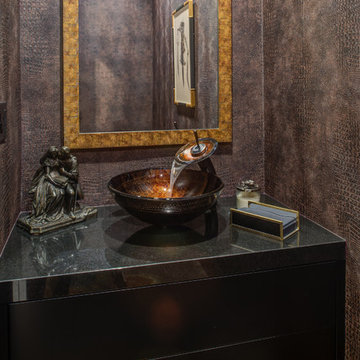
Treve Johnson Photography
Foto di un piccolo bagno di servizio contemporaneo con ante lisce, ante nere, pareti marroni, lavabo a bacinella, top in quarzo composito e pavimento multicolore
Foto di un piccolo bagno di servizio contemporaneo con ante lisce, ante nere, pareti marroni, lavabo a bacinella, top in quarzo composito e pavimento multicolore
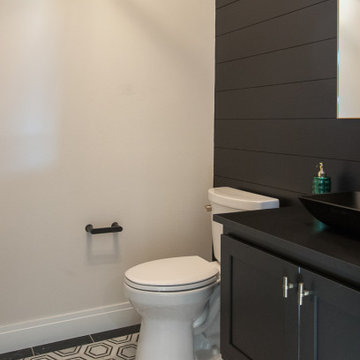
Hexagon Tile by Topcu, Bianco Gioia in Nero Vortex || Marbled Black Perimeter Tile by Interceramic, Marble 4x12 in Empress Black
Esempio di un bagno di servizio minimal con ante lisce, ante nere, WC a due pezzi, pavimento con piastrelle a mosaico, lavabo a bacinella, pavimento multicolore, top nero, mobile bagno sospeso e pareti in perlinato
Esempio di un bagno di servizio minimal con ante lisce, ante nere, WC a due pezzi, pavimento con piastrelle a mosaico, lavabo a bacinella, pavimento multicolore, top nero, mobile bagno sospeso e pareti in perlinato
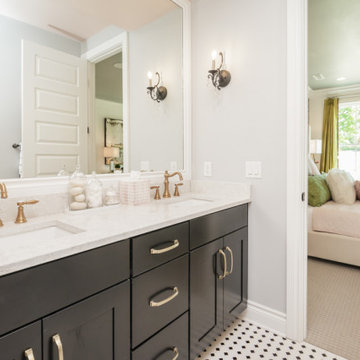
Idee per una grande stanza da bagno padronale chic con ante in stile shaker, ante nere, vasca freestanding, top in quarzo composito, top bianco, due lavabi, mobile bagno incassato, doccia alcova, pareti grigie, pavimento in gres porcellanato, lavabo sottopiano, pavimento multicolore e porta doccia scorrevole
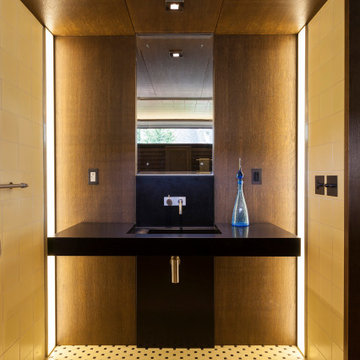
A tea pot, being a vessel, is defined by the space it contains, it is not the tea pot that is important, but the space.
Crispin Sartwell
Located on a lake outside of Milwaukee, the Vessel House is the culmination of an intense 5 year collaboration with our client and multiple local craftsmen focused on the creation of a modern analogue to the Usonian Home.
As with most residential work, this home is a direct reflection of it’s owner, a highly educated art collector with a passion for music, fine furniture, and architecture. His interest in authenticity drove the material selections such as masonry, copper, and white oak, as well as the need for traditional methods of construction.
The initial diagram of the house involved a collection of embedded walls that emerge from the site and create spaces between them, which are covered with a series of floating rooves. The windows provide natural light on three sides of the house as a band of clerestories, transforming to a floor to ceiling ribbon of glass on the lakeside.
The Vessel House functions as a gallery for the owner’s art, motorcycles, Tiffany lamps, and vintage musical instruments – offering spaces to exhibit, store, and listen. These gallery nodes overlap with the typical house program of kitchen, dining, living, and bedroom, creating dynamic zones of transition and rooms that serve dual purposes allowing guests to relax in a museum setting.
Through it’s materiality, connection to nature, and open planning, the Vessel House continues many of the Usonian principles Wright advocated for.
Overview
Oconomowoc, WI
Completion Date
August 2015
Services
Architecture, Interior Design, Landscape Architecture
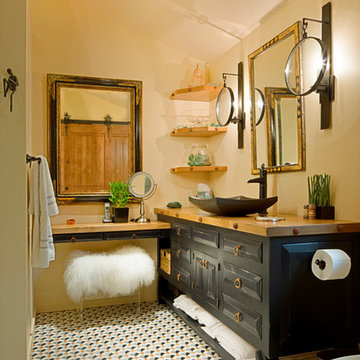
Esempio di una stanza da bagno padronale classica di medie dimensioni con doccia alcova, pareti beige, ante con bugna sagomata, ante nere, WC monopezzo, pavimento in gres porcellanato, lavabo a bacinella, top in legno e pavimento multicolore
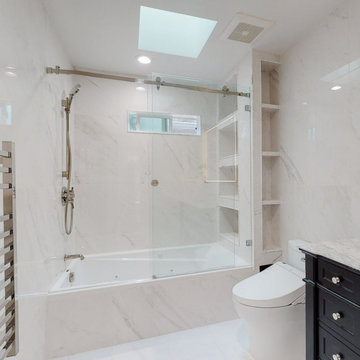
At Lemon Remodeling, we guarantee 100% satisfaction with all your home remodeling projects. Lemon Remodeling is a comprehensive home remodeling firm comprised of dedicated and passionate craftsmen. Schedule a free estimate with us now : https://calendly.com/lemonremodeling
This is a complete bathroom remodel with elegant white marble tiling from floor to ceiling. The bathroom features a stylish black and marble vanity with a silver faucet and an undermount sink. Additionally, it includes a bathtub with convenient glass sliding doors, built-in shelves to store all your skincare and body care products, a skylight, and a small window that preserves your privacy while allowing for proper ventilation to prevent humidity.
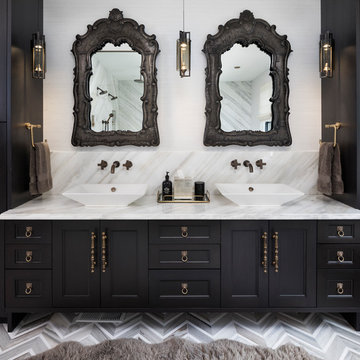
Landmark Photography
Immagine di una stanza da bagno padronale mediterranea con ante con riquadro incassato, ante nere, pareti bianche, lavabo a bacinella e pavimento multicolore
Immagine di una stanza da bagno padronale mediterranea con ante con riquadro incassato, ante nere, pareti bianche, lavabo a bacinella e pavimento multicolore
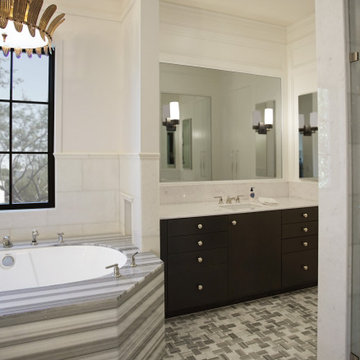
Heather Ryan, Interior Architecture & Design
H. Ryan Studio ~ Scottsdale AZ
www.hryanstudio.com
Immagine di un'ampia stanza da bagno padronale chic con ante con riquadro incassato, ante nere, vasca freestanding, doccia doppia, bidè, piastrelle bianche, piastrelle di marmo, pareti bianche, pavimento in marmo, lavabo da incasso, top in marmo, pavimento multicolore, doccia aperta, top bianco, nicchia, due lavabi, mobile bagno incassato, soffitto a cassettoni e pannellatura
Immagine di un'ampia stanza da bagno padronale chic con ante con riquadro incassato, ante nere, vasca freestanding, doccia doppia, bidè, piastrelle bianche, piastrelle di marmo, pareti bianche, pavimento in marmo, lavabo da incasso, top in marmo, pavimento multicolore, doccia aperta, top bianco, nicchia, due lavabi, mobile bagno incassato, soffitto a cassettoni e pannellatura
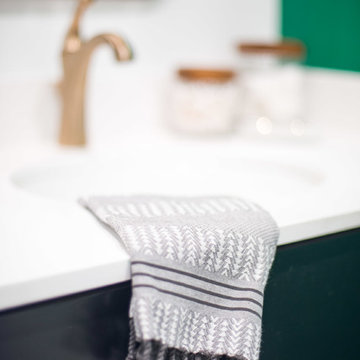
Champagne bronze faucet and brass cabinet knob... the perfect compliment.
Esempio di una stanza da bagno con doccia design di medie dimensioni con ante con riquadro incassato, ante nere, WC a due pezzi, piastrelle bianche, piastrelle diamantate, pareti bianche, lavabo sottopiano, top in superficie solida, pavimento multicolore, doccia aperta, top bianco e doccia alcova
Esempio di una stanza da bagno con doccia design di medie dimensioni con ante con riquadro incassato, ante nere, WC a due pezzi, piastrelle bianche, piastrelle diamantate, pareti bianche, lavabo sottopiano, top in superficie solida, pavimento multicolore, doccia aperta, top bianco e doccia alcova
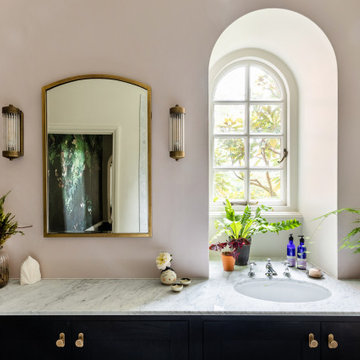
This bathroom design was based around its key Architectural feature: the stunning curved window. Looking out of this window whilst using the basin or bathing was key in our Spatial layout decision making. A vanity unit was designed to fit the cavity of the window perfectly whilst providing ample storage and surface space.
Part of a bigger Project to be photographed soon!
A beautiful 19th century country estate converted into an Architectural featured filled apartments.
Project: Bathroom spatial planning / design concept & colour consultation / bespoke furniture design / product sourcing.
Bagni con ante nere e pavimento multicolore - Foto e idee per arredare
8

