Bagni con ante nere e pavimento in marmo - Foto e idee per arredare
Filtra anche per:
Budget
Ordina per:Popolari oggi
101 - 120 di 2.795 foto
1 di 3
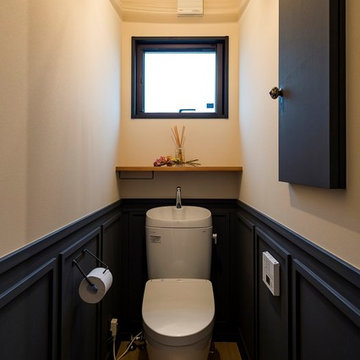
インダストリアルでビンテージ感を追求し、
洗面台のカウンターは
使用済みの現場の足場を利用しています。
何年もかけて使用した足場板は、
味があって、水はけも良く
使い勝手も良いとのこと。
Foto di un bagno di servizio industriale con ante lisce, ante nere, pareti bianche, pavimento in marmo e pavimento marrone
Foto di un bagno di servizio industriale con ante lisce, ante nere, pareti bianche, pavimento in marmo e pavimento marrone
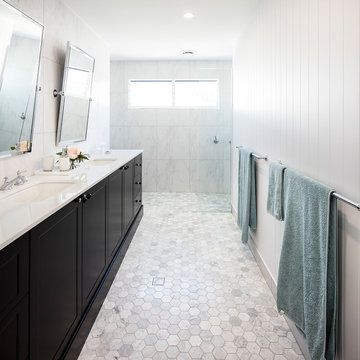
Lucas Muro
Idee per una stanza da bagno con doccia tradizionale con ante in stile shaker, ante nere, doccia alcova, piastrelle bianche, piastrelle grigie, piastrelle di marmo, pareti bianche, lavabo da incasso, top in quarzo composito, pavimento grigio, top bianco, pavimento in marmo e doccia aperta
Idee per una stanza da bagno con doccia tradizionale con ante in stile shaker, ante nere, doccia alcova, piastrelle bianche, piastrelle grigie, piastrelle di marmo, pareti bianche, lavabo da incasso, top in quarzo composito, pavimento grigio, top bianco, pavimento in marmo e doccia aperta
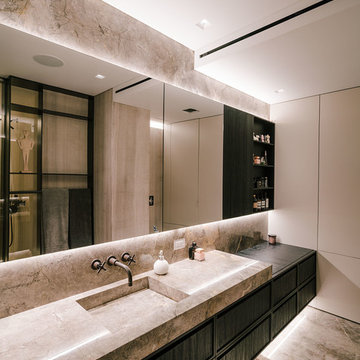
Ispirazione per una grande stanza da bagno padronale minimal con ante nere, lavabo integrato, pavimento grigio, top grigio, pareti beige, pavimento in marmo e top in marmo
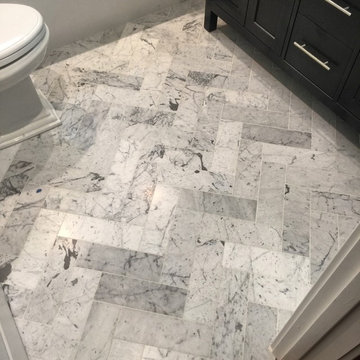
Esempio di un piccolo bagno di servizio tradizionale con ante in stile shaker, ante nere, WC a due pezzi, piastrelle grigie, pareti bianche, pavimento in marmo, lavabo sottopiano e top in marmo

Please visit my website directly by copying and pasting this link directly into your browser: http://www.berensinteriors.com/ to learn more about this project and how we may work together!
A girl's bathroom with eye-catching damask wallpaper and black and white marble. Robert Naik Photography.
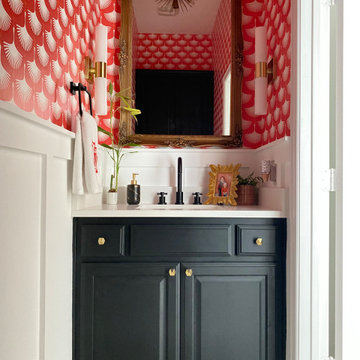
Art Deco inspired powder bath
Idee per un piccolo bagno di servizio eclettico con ante nere, WC monopezzo, pareti arancioni, pavimento in marmo, lavabo sottopiano, top in quarzo composito, pavimento bianco, top bianco, mobile bagno incassato e carta da parati
Idee per un piccolo bagno di servizio eclettico con ante nere, WC monopezzo, pareti arancioni, pavimento in marmo, lavabo sottopiano, top in quarzo composito, pavimento bianco, top bianco, mobile bagno incassato e carta da parati
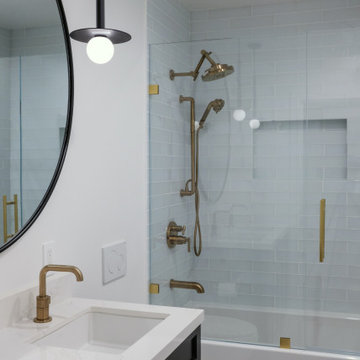
Interior Design: Noz Design
Photos: Sarah Owen
Immagine di una stanza da bagno con ante nere, vasca ad alcova, vasca/doccia, WC sospeso, piastrelle blu, piastrelle di vetro, pareti bianche, pavimento in marmo, lavabo sottopiano, top in quarzo composito, pavimento grigio, porta doccia a battente, top bianco, nicchia e due lavabi
Immagine di una stanza da bagno con ante nere, vasca ad alcova, vasca/doccia, WC sospeso, piastrelle blu, piastrelle di vetro, pareti bianche, pavimento in marmo, lavabo sottopiano, top in quarzo composito, pavimento grigio, porta doccia a battente, top bianco, nicchia e due lavabi
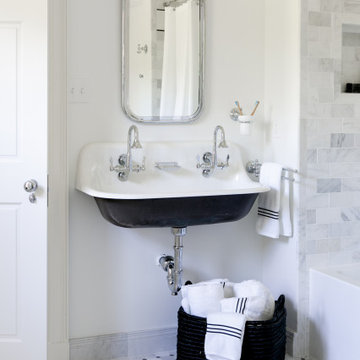
Photography by Meghan Mehan Photography
Foto di una piccola stanza da bagno per bambini tradizionale con nessun'anta, ante nere, vasca ad alcova, vasca/doccia, WC a due pezzi, piastrelle bianche, piastrelle di marmo, pareti bianche, pavimento in marmo, lavabo rettangolare, doccia con tenda, top bianco, due lavabi e mobile bagno sospeso
Foto di una piccola stanza da bagno per bambini tradizionale con nessun'anta, ante nere, vasca ad alcova, vasca/doccia, WC a due pezzi, piastrelle bianche, piastrelle di marmo, pareti bianche, pavimento in marmo, lavabo rettangolare, doccia con tenda, top bianco, due lavabi e mobile bagno sospeso
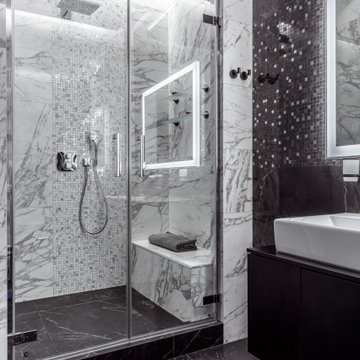
Ракурс сан.узла
Esempio di una stanza da bagno design di medie dimensioni con ante lisce, ante nere, WC sospeso, pistrelle in bianco e nero, piastrelle in gres porcellanato, pareti bianche, pavimento in marmo, lavabo da incasso, top in granito, pavimento nero, top nero e mobile bagno sospeso
Esempio di una stanza da bagno design di medie dimensioni con ante lisce, ante nere, WC sospeso, pistrelle in bianco e nero, piastrelle in gres porcellanato, pareti bianche, pavimento in marmo, lavabo da incasso, top in granito, pavimento nero, top nero e mobile bagno sospeso
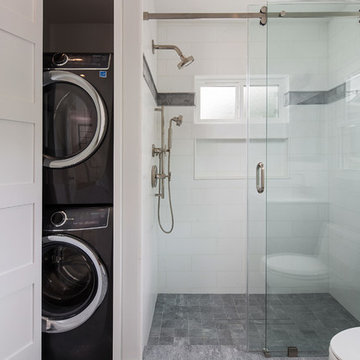
Contemporary interpolation to a classical bathroom.
The materials used here is Marble... yes Marble! we have gray sandblasted marble on the floor in Versailles pattern to give the bathroom floor depth and sensation of space, we used pure high grade Thasos marble cut to 18x6 too be placed in a staggered pattern (brick pattern)
Just look at that pure white marble look. To finish the edges installation of a pencil liner from same material and to add some trim a gray marble linear trim line was installed with same color pencil liner to border it.
The classical furniture vanity comes in dark gray to compliment the flooring and the top is the classical Carrara marble material.
Notice the bi-fold doors on the right, looks like a linen cabinet but it’s not.
Due to lack of space in the house (this is a small craftsman home in the hills of Glendale) we were requested to bring the laundry from the basement to the house and so we did. Those bi-fold doors you are looking at are hiding the stackable washer and dryer.
To finish everything off all the fixtures are in a great Kohler vibrant polished nickel finish.
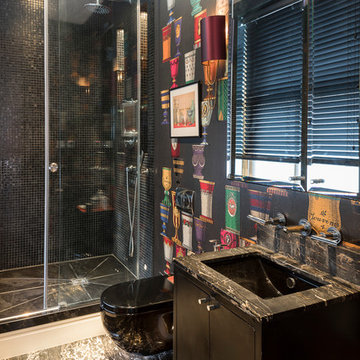
Chris Snook
Foto di una stanza da bagno eclettica di medie dimensioni con ante lisce, ante nere, doccia aperta, WC sospeso, pareti nere, pavimento in marmo, top in marmo, pavimento nero, porta doccia scorrevole e top nero
Foto di una stanza da bagno eclettica di medie dimensioni con ante lisce, ante nere, doccia aperta, WC sospeso, pareti nere, pavimento in marmo, top in marmo, pavimento nero, porta doccia scorrevole e top nero
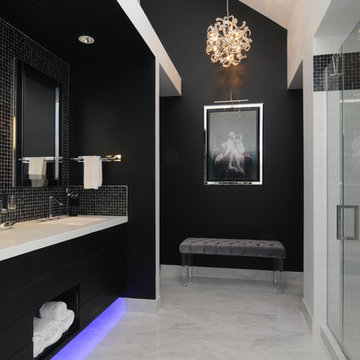
Gene Schnar, IL
Immagine di una grande stanza da bagno minimalista con lavabo sottopiano, consolle stile comò, ante nere, top in quarzo composito, vasca sottopiano, doccia aperta, WC a due pezzi, piastrelle nere, pareti nere e pavimento in marmo
Immagine di una grande stanza da bagno minimalista con lavabo sottopiano, consolle stile comò, ante nere, top in quarzo composito, vasca sottopiano, doccia aperta, WC a due pezzi, piastrelle nere, pareti nere e pavimento in marmo

This modern primary bathroom in black and white is a materiality wonderland. Three different tiles were used in the space. White and gray marble flooring, black and white marble wall tiles and a small picket black porcelain tile for the curved wall. All the above is accented with black and white everywhere you look.
The key to this bathroom is the use of tile to delineate space. The curved wall around the tub required something that could be installed along the shape of the wall. As an accent, the same tile was used to enhance both the toilet and the two vanity areas. Materials of walnut and high gloss blacks interchange as they bring in vibes from the entire home surrounding this one space. A design and renovation that truly changed the feel, usage and quality of this primary bathroom.

The owners of this stately Adams Morgan rowhouse wanted to reconfigure rooms on the two upper levels to create a primary suite on the third floor and a better layout for the second floor. Our crews fully gutted and reframed the floors and walls of the front rooms, taking the opportunity of open walls to increase energy-efficiency with spray foam insulation at exposed exterior walls.
The original third floor bedroom was open to the hallway and had an outdated, odd-shaped bathroom. We reframed the walls to create a suite with a master bedroom, closet and generous bath with a freestanding tub and shower. Double doors open from the bedroom to the closet, and another set of double doors lead to the bathroom. The classic black and white theme continues in this room. It has dark stained doors and trim, a black vanity with a marble top and honeycomb pattern black and white floor tile. A white soaking tub capped with an oversized chandelier sits under a window set with custom stained glass. The owners selected white subway tile for the vanity backsplash and shower walls. The shower walls and ceiling are tiled and matte black framed glass doors seal the shower so it can be used as a steam room. A pocket door with opaque glass separates the toilet from the main bath. The vanity mirrors were installed first, then our team set the tile around the mirrors. Gold light fixtures and hardware add the perfect polish to this black and white bath.
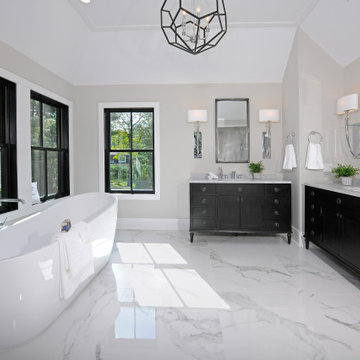
Tray ceiling. Oversized Italian Porcelain Carrera floor tiles. Custom French Oak Vanities with Carrera Marble Tops. Radiant heated floors. Large soaking tub. Sierra Pacific Double Hung Windows In Custom Brushed Aluminum Clad Exterior In powder coated steel Finish.
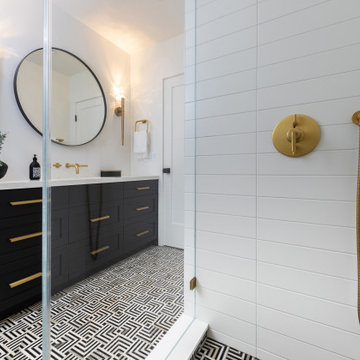
From the shower looking out into the guest bathroom, with a custom black vanity and brass fixtures. The black and white boldly patterned floor tile is the prominent feature in this bathroom and we carried the tile into the shower floor. The large round mirror has dramatic torch sconces on each side, to play up the modern-deco vibe.

White and Black powder room with shower. Beautiful mosaic floor and Brass accesories
Esempio di un piccolo bagno di servizio chic con consolle stile comò, ante nere, WC monopezzo, piastrelle bianche, piastrelle diamantate, pareti bianche, pavimento in marmo, lavabo da incasso, top in marmo, pavimento multicolore, top grigio, mobile bagno freestanding e pannellatura
Esempio di un piccolo bagno di servizio chic con consolle stile comò, ante nere, WC monopezzo, piastrelle bianche, piastrelle diamantate, pareti bianche, pavimento in marmo, lavabo da incasso, top in marmo, pavimento multicolore, top grigio, mobile bagno freestanding e pannellatura
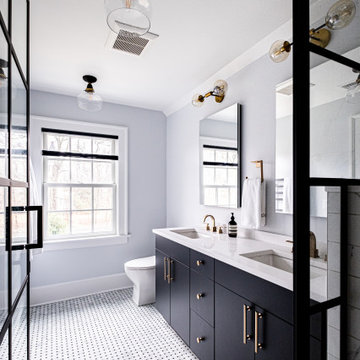
Modern black and white en-suite with basket weave floor tile, black double vanity with slab doors and a large shower with black metropolitan glass enclosure.
Photos by VLG Photography
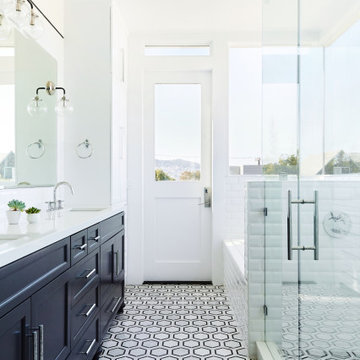
Colin Price Photography
Immagine di una stanza da bagno padronale boho chic di medie dimensioni con ante in stile shaker, ante nere, vasca da incasso, doccia alcova, WC a due pezzi, piastrelle bianche, piastrelle in ceramica, pareti bianche, pavimento in marmo, lavabo sottopiano, top in quarzo composito, pavimento nero, porta doccia a battente, top bianco, nicchia, due lavabi e mobile bagno incassato
Immagine di una stanza da bagno padronale boho chic di medie dimensioni con ante in stile shaker, ante nere, vasca da incasso, doccia alcova, WC a due pezzi, piastrelle bianche, piastrelle in ceramica, pareti bianche, pavimento in marmo, lavabo sottopiano, top in quarzo composito, pavimento nero, porta doccia a battente, top bianco, nicchia, due lavabi e mobile bagno incassato
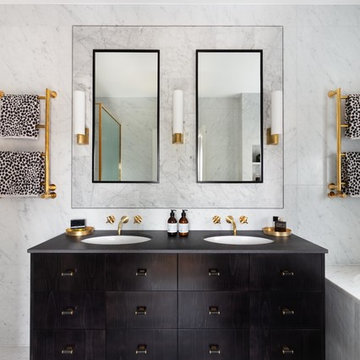
Contemporary bathroom.
Photo by Nathalie Priem
Esempio di una stanza da bagno padronale design con ante lisce, ante nere, vasca da incasso, doccia aperta, WC monopezzo, piastrelle bianche, piastrelle di marmo, pavimento in marmo, lavabo sottopiano, top in quarzo composito, doccia aperta e top nero
Esempio di una stanza da bagno padronale design con ante lisce, ante nere, vasca da incasso, doccia aperta, WC monopezzo, piastrelle bianche, piastrelle di marmo, pavimento in marmo, lavabo sottopiano, top in quarzo composito, doccia aperta e top nero
Bagni con ante nere e pavimento in marmo - Foto e idee per arredare
6

