Bagni con ante nere e pareti nere - Foto e idee per arredare
Filtra anche per:
Budget
Ordina per:Popolari oggi
81 - 100 di 1.110 foto
1 di 3

Idee per un bagno di servizio stile americano con ante con riquadro incassato, ante nere, WC monopezzo, piastrelle bianche, piastrelle in ceramica, pareti nere, pavimento con piastrelle in ceramica, lavabo sottopiano, top in quarzo composito, pavimento bianco, top bianco, mobile bagno sospeso e pareti in perlinato
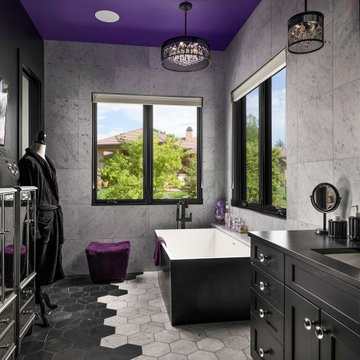
Immagine di una stanza da bagno design con ante in stile shaker, ante nere, vasca freestanding, piastrelle bianche, pareti nere, lavabo sottopiano, pavimento multicolore, top nero e mobile bagno incassato
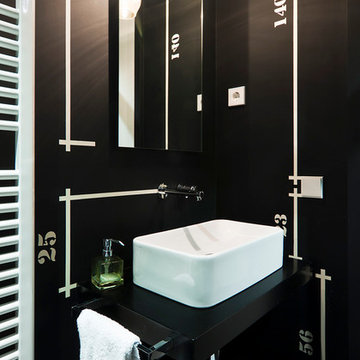
Victor Sajara
Idee per un piccolo bagno di servizio contemporaneo con lavabo a bacinella, nessun'anta, ante nere e pareti nere
Idee per un piccolo bagno di servizio contemporaneo con lavabo a bacinella, nessun'anta, ante nere e pareti nere
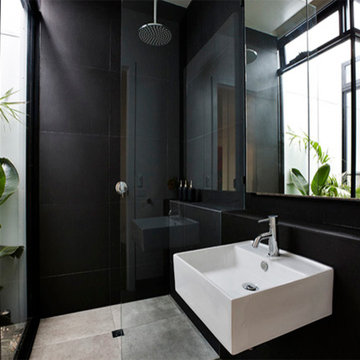
Richard Whitbread
Ispirazione per una piccola stanza da bagno padronale minimal con lavabo sospeso, ante lisce, ante nere, top piastrellato, doccia aperta, WC monopezzo, piastrelle nere, piastrelle in ceramica, pareti nere e pavimento in travertino
Ispirazione per una piccola stanza da bagno padronale minimal con lavabo sospeso, ante lisce, ante nere, top piastrellato, doccia aperta, WC monopezzo, piastrelle nere, piastrelle in ceramica, pareti nere e pavimento in travertino
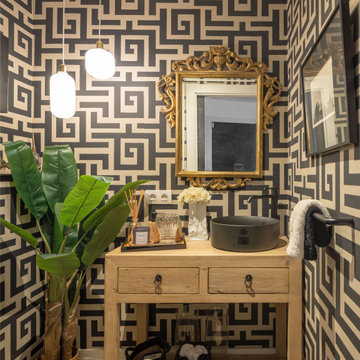
Foto di un piccolo bagno di servizio classico con ante nere, WC sospeso, pareti nere, pavimento in laminato, lavabo a bacinella, top in legno, pavimento marrone, top marrone, mobile bagno incassato e carta da parati
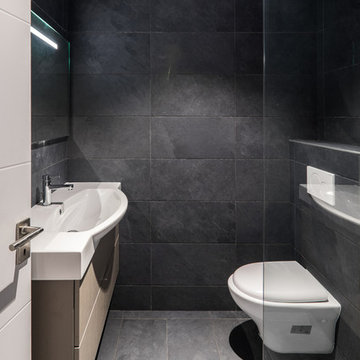
Photography by @ UTOPIA Image studio / www.think-utopia.ch
Foto di una piccola stanza da bagno con doccia minimal con ante nere, doccia a filo pavimento, WC sospeso, piastrelle nere, pareti nere, lavabo rettangolare, pavimento nero e doccia aperta
Foto di una piccola stanza da bagno con doccia minimal con ante nere, doccia a filo pavimento, WC sospeso, piastrelle nere, pareti nere, lavabo rettangolare, pavimento nero e doccia aperta
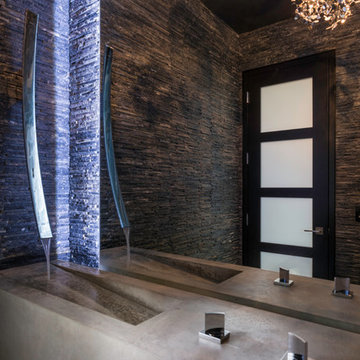
Ispirazione per una stanza da bagno con doccia moderna di medie dimensioni con consolle stile comò, ante nere, piastrelle nere, piastrelle in pietra, pareti nere, lavabo integrato e top in cemento

Step into the luxurious ambiance of the downstairs powder room, where opulence meets sophistication in a stunning display of modern design.
The focal point of the room is the sleek and elegant vanity, crafted from rich wood and topped with a luxurious marble countertop. The vanity exudes timeless charm with its clean lines and exquisite craftsmanship, offering both style and functionality.
Above the vanity, a large mirror with a slim metal frame reflects the room's beauty and adds a sense of depth and spaciousness. The mirror's minimalist design complements the overall aesthetic of the powder room, enhancing its contemporary allure.
Soft, ambient lighting bathes the room in a warm glow, creating a serene and inviting atmosphere. A statement pendant light hangs from the ceiling, casting a soft and diffused light that adds to the room's luxurious ambiance.
This powder room is more than just a functional space; it's a sanctuary of indulgence and relaxation, where every detail is meticulously curated to create a truly unforgettable experience. Welcome to a world of refined elegance and modern luxury.
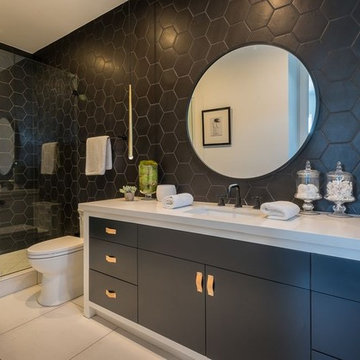
Joana Morrison
Ispirazione per una stanza da bagno padronale minimalista di medie dimensioni con ante lisce, ante nere, doccia alcova, WC monopezzo, piastrelle nere, piastrelle in ceramica, pareti nere, pavimento in gres porcellanato, lavabo sottopiano, top in marmo, pavimento bianco, porta doccia scorrevole e top bianco
Ispirazione per una stanza da bagno padronale minimalista di medie dimensioni con ante lisce, ante nere, doccia alcova, WC monopezzo, piastrelle nere, piastrelle in ceramica, pareti nere, pavimento in gres porcellanato, lavabo sottopiano, top in marmo, pavimento bianco, porta doccia scorrevole e top bianco
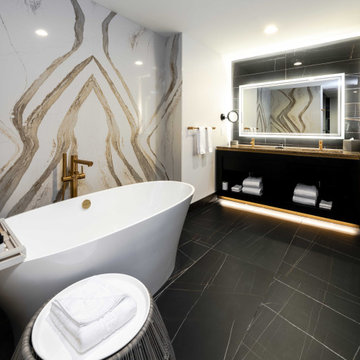
Bathrooms surfaced with Tile X Design products!
Ispirazione per una grande stanza da bagno padronale design con nessun'anta, ante nere, vasca freestanding, vasca/doccia, pistrelle in bianco e nero, piastrelle in gres porcellanato, pareti nere, pavimento in gres porcellanato, pavimento nero, porta doccia a battente, top marrone, due lavabi e mobile bagno incassato
Ispirazione per una grande stanza da bagno padronale design con nessun'anta, ante nere, vasca freestanding, vasca/doccia, pistrelle in bianco e nero, piastrelle in gres porcellanato, pareti nere, pavimento in gres porcellanato, pavimento nero, porta doccia a battente, top marrone, due lavabi e mobile bagno incassato

Our clients came to us wanting to update and open up their kitchen, breakfast nook, wet bar, and den. They wanted a cleaner look without clutter but didn’t want to go with an all-white kitchen, fearing it’s too trendy. Their kitchen was not utilized well and was not aesthetically appealing; it was very ornate and dark. The cooktop was too far back in the kitchen towards the butler’s pantry, making it awkward when cooking, so they knew they wanted that moved. The rest was left up to our designer to overcome these obstacles and give them their dream kitchen.
We gutted the kitchen cabinets, including the built-in china cabinet and all finishes. The pony wall that once separated the kitchen from the den (and also housed the sink, dishwasher, and ice maker) was removed, and those appliances were relocated to the new large island, which had a ton of storage and a 15” overhang for bar seating. Beautiful aged brass Quebec 6-light pendants were hung above the island.
All cabinets were replaced and drawers were designed to maximize storage. The Eclipse “Greensboro” cabinetry was painted gray with satin brass Emtek Mod Hex “Urban Modern” pulls. A large banquet seating area was added where the stand-alone kitchen table once sat. The main wall was covered with 20x20 white Golwoo tile. The backsplash in the kitchen and the banquette accent tile was a contemporary coordinating Tempesta Neve polished Wheaton mosaic marble.
In the wet bar, they wanted to completely gut and replace everything! The overhang was useless and it was closed off with a large bar that they wanted to be opened up, so we leveled out the ceilings and filled in the original doorway into the bar in order for the flow into the kitchen and living room more natural. We gutted all cabinets, plumbing, appliances, light fixtures, and the pass-through pony wall. A beautiful backsplash was installed using Nova Hex Graphite ceramic mosaic 5x5 tile. A 15” overhang was added at the counter for bar seating.
In the den, they hated the brick fireplace and wanted a less rustic look. The original mantel was very bulky and dark, whereas they preferred a more rectangular firebox opening, if possible. We removed the fireplace and surrounding hearth, brick, and trim, as well as the built-in cabinets. The new fireplace was flush with the wall and surrounded with Tempesta Neve Polished Marble 8x20 installed in a Herringbone pattern. The TV was hung above the fireplace and floating shelves were added to the surrounding walls for photographs and artwork.
They wanted to completely gut and replace everything in the powder bath, so we started by adding blocking in the wall for the new floating cabinet and a white vessel sink. Black Boardwalk Charcoal Hex Porcelain mosaic 2x2 tile was used on the bathroom floor; coordinating with a contemporary “Cleopatra Silver Amalfi” black glass 2x4 mosaic wall tile. Two Schoolhouse Electric “Isaac” short arm brass sconces were added above the aged brass metal framed hexagon mirror. The countertops used in here, as well as the kitchen and bar, were Elements quartz “White Lightning.” We refinished all existing wood floors downstairs with hand scraped with the grain. Our clients absolutely love their new space with its ease of organization and functionality.
Design/Remodel by Hatfield Builders & Remodelers | Photography by Versatile Imaging
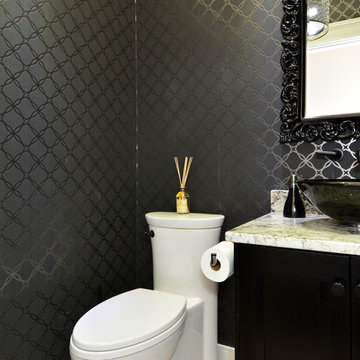
Adrian Brown - Impactvisuals.ca
Ispirazione per un bagno di servizio tradizionale con lavabo a bacinella, ante in stile shaker, ante nere, top in granito, WC monopezzo, piastrelle grigie, piastrelle in gres porcellanato, pareti nere e pavimento in gres porcellanato
Ispirazione per un bagno di servizio tradizionale con lavabo a bacinella, ante in stile shaker, ante nere, top in granito, WC monopezzo, piastrelle grigie, piastrelle in gres porcellanato, pareti nere e pavimento in gres porcellanato

Drawing on inspiration from resort style open bathrooms, particularly like the ones you find in Bali, we adapted this philosophy and brought it to the next level and made the bedroom into a private retreat quarter.
– DGK Architects
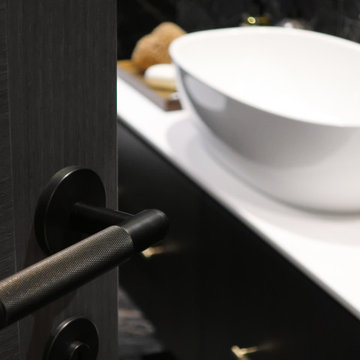
Luxurious downstairs bathroom design featuring black marble tiles, bespoke vanity unit & brass bathroom fittings.
Ispirazione per una piccola stanza da bagno padronale minimal con ante lisce, ante nere, piastrelle nere, piastrelle in ceramica, pareti nere, pavimento con piastrelle in ceramica, lavabo a colonna, top in quarzo composito, pavimento nero, top bianco e mobile bagno sospeso
Ispirazione per una piccola stanza da bagno padronale minimal con ante lisce, ante nere, piastrelle nere, piastrelle in ceramica, pareti nere, pavimento con piastrelle in ceramica, lavabo a colonna, top in quarzo composito, pavimento nero, top bianco e mobile bagno sospeso
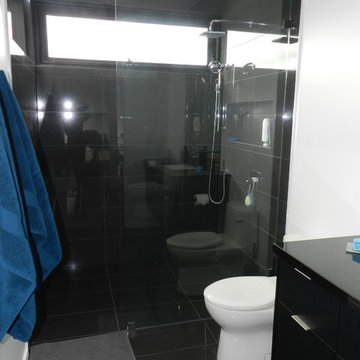
Stumpo Family
Idee per una piccola stanza da bagno per bambini moderna con ante di vetro, ante nere, doccia alcova, WC monopezzo, piastrelle nere, piastrelle in gres porcellanato, pareti nere, pavimento in gres porcellanato, lavabo sottopiano e top in quarzite
Idee per una piccola stanza da bagno per bambini moderna con ante di vetro, ante nere, doccia alcova, WC monopezzo, piastrelle nere, piastrelle in gres porcellanato, pareti nere, pavimento in gres porcellanato, lavabo sottopiano e top in quarzite
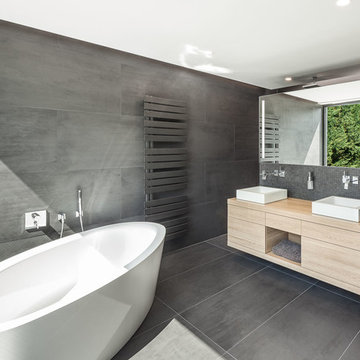
Peter Hinschläger
Idee per una stanza da bagno padronale contemporanea di medie dimensioni con lavabo a bacinella, vasca freestanding, WC sospeso, piastrelle nere, pareti nere, ante lisce, piastrelle a mosaico, top in legno, ante nere, doccia a filo pavimento e top beige
Idee per una stanza da bagno padronale contemporanea di medie dimensioni con lavabo a bacinella, vasca freestanding, WC sospeso, piastrelle nere, pareti nere, ante lisce, piastrelle a mosaico, top in legno, ante nere, doccia a filo pavimento e top beige
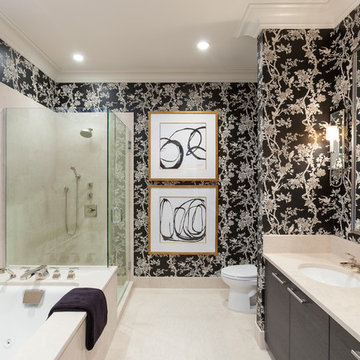
Jacob Hand
Immagine di una stanza da bagno padronale minimal con lavabo sottopiano, ante lisce, ante nere, vasca sottopiano, doccia ad angolo, piastrelle beige e pareti nere
Immagine di una stanza da bagno padronale minimal con lavabo sottopiano, ante lisce, ante nere, vasca sottopiano, doccia ad angolo, piastrelle beige e pareti nere
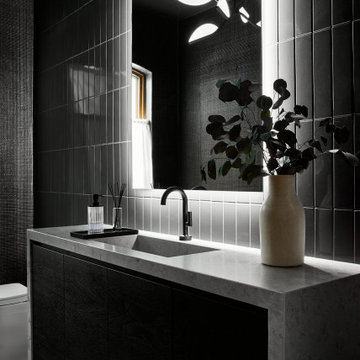
The new custom vanity is a major upgrade from the existing conditions. It’s larger in size and still creates a grounding focal point, but in a much more contemporary way. We opted for black stained wood, flat cabinetry with integrated pulls for the most minimal look. Then we selected a honed limestone countertop that we carried down both sides of the vanity in a waterfall effect. To maintain the most sleek and minimal look, we opted for an integrated sink and a custom cut out for trash.

Modern Powder Room Charcoal Black Vanity Sink Black Tile Backsplash, wood flat panels design By Darash
Foto di un grande bagno di servizio moderno con ante lisce, WC monopezzo, pavimento in gres porcellanato, top bianco, mobile bagno sospeso, soffitto ribassato, pannellatura, ante nere, piastrelle nere, piastrelle in ceramica, pareti nere, lavabo integrato, top in cemento e pavimento marrone
Foto di un grande bagno di servizio moderno con ante lisce, WC monopezzo, pavimento in gres porcellanato, top bianco, mobile bagno sospeso, soffitto ribassato, pannellatura, ante nere, piastrelle nere, piastrelle in ceramica, pareti nere, lavabo integrato, top in cemento e pavimento marrone

Main Powder Room - gorgeous circular mirror with natural light flowing in through the top window. Marble countertops with a slanted sink.
Saskatoon Hospital Lottery Home
Built by Decora Homes
Windows and Doors by Durabuilt Windows and Doors
Photography by D&M Images Photography
Bagni con ante nere e pareti nere - Foto e idee per arredare
5

