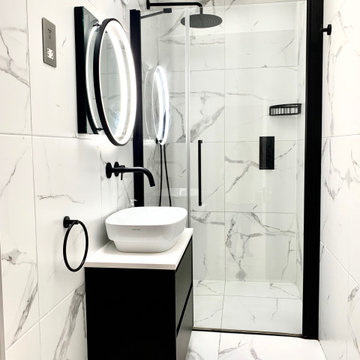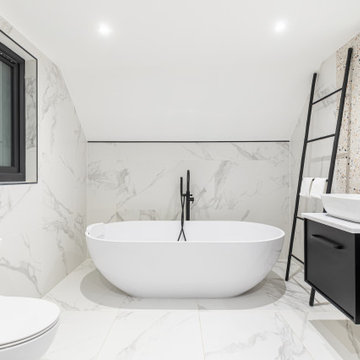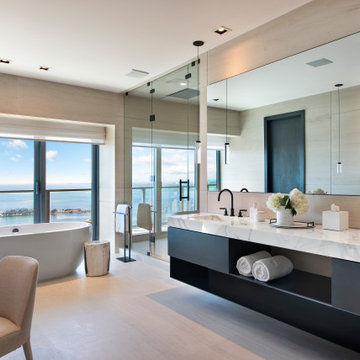Bagni con ante nere e mobile bagno sospeso - Foto e idee per arredare
Filtra anche per:
Budget
Ordina per:Popolari oggi
1 - 20 di 2.914 foto
1 di 3

bagno di servizio
Idee per un bagno di servizio moderno di medie dimensioni con nessun'anta, ante nere, WC monopezzo, piastrelle beige, piastrelle di cemento, pareti beige, pavimento in gres porcellanato, lavabo sospeso, top in quarzo composito, pavimento grigio, top bianco e mobile bagno sospeso
Idee per un bagno di servizio moderno di medie dimensioni con nessun'anta, ante nere, WC monopezzo, piastrelle beige, piastrelle di cemento, pareti beige, pavimento in gres porcellanato, lavabo sospeso, top in quarzo composito, pavimento grigio, top bianco e mobile bagno sospeso

Above and Beyond is the third residence in a four-home collection in Paradise Valley, Arizona. Originally the site of the abandoned Kachina Elementary School, the infill community, appropriately named Kachina Estates, embraces the remarkable views of Camelback Mountain.
Nestled into an acre sized pie shaped cul-de-sac lot, the lot geometry and front facing view orientation created a remarkable privacy challenge and influenced the forward facing facade and massing. An iconic, stone-clad massing wall element rests within an oversized south-facing fenestration, creating separation and privacy while affording views “above and beyond.”
Above and Beyond has Mid-Century DNA married with a larger sense of mass and scale. The pool pavilion bridges from the main residence to a guest casita which visually completes the need for protection and privacy from street and solar exposure.
The pie-shaped lot which tapered to the south created a challenge to harvest south light. This was one of the largest spatial organization influencers for the design. The design undulates to embrace south sun and organically creates remarkable outdoor living spaces.
This modernist home has a palate of granite and limestone wall cladding, plaster, and a painted metal fascia. The wall cladding seamlessly enters and exits the architecture affording interior and exterior continuity.
Kachina Estates was named an Award of Merit winner at the 2019 Gold Nugget Awards in the category of Best Residential Detached Collection of the Year. The annual awards ceremony was held at the Pacific Coast Builders Conference in San Francisco, CA in May 2019.
Project Details: Above and Beyond
Architecture: Drewett Works
Developer/Builder: Bedbrock Developers
Interior Design: Est Est
Land Planner/Civil Engineer: CVL Consultants
Photography: Dino Tonn and Steven Thompson
Awards:
Gold Nugget Award of Merit - Kachina Estates - Residential Detached Collection of the Year

High-quality fittings included a feature period style basin mixer by Phoenix, a beautiful Timberline vanity and a polished concrete basin. Natural stone hexagon tiles are eye-catching in the large walk-in shower along with a recess for shower products, and a heated towel ladder. Lastly, the guest powder room was upgraded to compliment the new ensuite. Inside, the stone tiles and walk-in shower give the ensuite a natural and spacious feel - a huge improvement on the bathroom’s previous condition.

Immagine di una stanza da bagno contemporanea con ante lisce, ante nere, piastrelle grigie, pareti grigie, lavabo sottopiano, pavimento grigio, top bianco, un lavabo e mobile bagno sospeso

Foto di un'ampia stanza da bagno padronale moderna con ante lisce, ante nere, doccia doppia, WC a due pezzi, pistrelle in bianco e nero, piastrelle in gres porcellanato, pareti bianche, pavimento in gres porcellanato, lavabo sottopiano, top in quarzo composito, pavimento bianco, doccia aperta, top bianco, panca da doccia, due lavabi e mobile bagno sospeso

El cuarto de baño moderno que cuenta con una gran ducha, un lavabo amplio y con váter. Contrasta los colores claros con los oscuros.
Ispirazione per una stanza da bagno padronale moderna di medie dimensioni con ante lisce, ante nere, doccia alcova, WC monopezzo, piastrelle grigie, pareti grigie, pavimento in laminato, pavimento multicolore, porta doccia a battente, top bianco, toilette, un lavabo e mobile bagno sospeso
Ispirazione per una stanza da bagno padronale moderna di medie dimensioni con ante lisce, ante nere, doccia alcova, WC monopezzo, piastrelle grigie, pareti grigie, pavimento in laminato, pavimento multicolore, porta doccia a battente, top bianco, toilette, un lavabo e mobile bagno sospeso

Kora is a 7 inch x 60 inch WPC Vinyl Plank with a soft, minimalist oak design and fluid gray hues. This flooring is constructed with a waterproof SPC core, 20mil protective wear layer, rare 60 inch length planks, and unbelievably realistic wood grain texture.

This white and black powder bathroom is accented with a decorative porcelain tile wall set in a straight stack to create a chevron pattern. The tile wall is the feature of this compact space. Installing the tiles from floor to ceiling draws the eye up to the high ceilings. This floating vanity has black painted cabinets with white quartz countertops. This powder bathroom now packs a punch.

Powder Bath, Sink, Faucet, Wallpaper, accessories, floral, vanity, modern, contemporary, lighting, sconce, mirror, tile, backsplash, rug, countertop, quartz, black, pattern, texture

Immagine di un bagno di servizio etnico di medie dimensioni con ante nere, pareti marroni, pavimento in legno massello medio, lavabo sottopiano, pavimento marrone, top multicolore, mobile bagno sospeso, carta da parati e top in onice

This powder room underwent an amazing transformation. From mixed matched colors to a beautiful black and gold space, this bathroom is to die for. Inside is brand new floor tiles and wall paint along with an all new shower and floating vanity. The walls are covered in a snake skin like wall paper with black wainscoting to accent. A half way was added to conceal the toilet and create more privacy. Gold fixtures and a lovely gold chandelier light up the space perfectly.

Esempio di una grande stanza da bagno padronale minimalista con ante nere, vasca ad alcova, doccia doppia, WC monopezzo, piastrelle bianche, piastrelle di marmo, pareti bianche, pavimento in gres porcellanato, lavabo rettangolare, top in quarzite, pavimento nero, porta doccia a battente, top bianco, un lavabo e mobile bagno sospeso

The owners of this stately Adams Morgan rowhouse wanted to reconfigure rooms on the two upper levels to create a primary suite on the third floor and a better layout for the second floor. Our crews fully gutted and reframed the floors and walls of the front rooms, taking the opportunity of open walls to increase energy-efficiency with spray foam insulation at exposed exterior walls.
The original third floor bedroom was open to the hallway and had an outdated, odd-shaped bathroom. We reframed the walls to create a suite with a master bedroom, closet and generous bath with a freestanding tub and shower. Double doors open from the bedroom to the closet, and another set of double doors lead to the bathroom. The classic black and white theme continues in this room. It has dark stained doors and trim, a black vanity with a marble top and honeycomb pattern black and white floor tile. A white soaking tub capped with an oversized chandelier sits under a window set with custom stained glass. The owners selected white subway tile for the vanity backsplash and shower walls. The shower walls and ceiling are tiled and matte black framed glass doors seal the shower so it can be used as a steam room. A pocket door with opaque glass separates the toilet from the main bath. The vanity mirrors were installed first, then our team set the tile around the mirrors. Gold light fixtures and hardware add the perfect polish to this black and white bath.

Foto di una stanza da bagno design con ante lisce, ante nere, WC sospeso, piastrelle nere, pareti nere, pavimento in marmo, lavabo a bacinella, top in marmo, pavimento bianco, porta doccia a battente, top bianco, un lavabo e mobile bagno sospeso

Ispirazione per una piccola stanza da bagno padronale industriale con ante lisce, ante nere, vasca freestanding, zona vasca/doccia separata, WC a due pezzi, piastrelle grigie, piastrelle in ceramica, pareti grigie, pavimento con piastrelle in ceramica, lavabo sottopiano, top in quarzo composito, pavimento bianco, porta doccia a battente, top bianco, due lavabi e mobile bagno sospeso

This en-suite was part of our clients bedroom makeover. We wanted to create a bright and visually impactful space. We selected a monochrome scheme with fully tiled marble effect tiles. We added matt black accessories and taps.

This en-suite was part of our clients bedroom makeover. We wanted to create a bright and visually impactful space. We selected a monochrome scheme with fully tiled marble effect tiles. We added matt black accessories and taps.

Idee per una stanza da bagno design con ante lisce, ante nere, vasca freestanding, piastrelle beige, pareti bianche, lavabo a bacinella, pavimento bianco, top bianco, due lavabi e mobile bagno sospeso

Immagine di una stanza da bagno padronale contemporanea con ante lisce, ante nere, vasca freestanding, piastrelle beige, parquet chiaro, lavabo integrato, pavimento beige, top bianco, due lavabi e mobile bagno sospeso

Intevento di ristrutturazione di bagno con budget low cost.
Rivestimento a smalto tortora Sikkens alle pareti, inserimento di motivo a carta da parati.
Mobile lavabo nero sospeso.
Bagni con ante nere e mobile bagno sospeso - Foto e idee per arredare
1

