Bagni con ante nere e lavabo integrato - Foto e idee per arredare
Filtra anche per:
Budget
Ordina per:Popolari oggi
221 - 240 di 2.706 foto
1 di 3
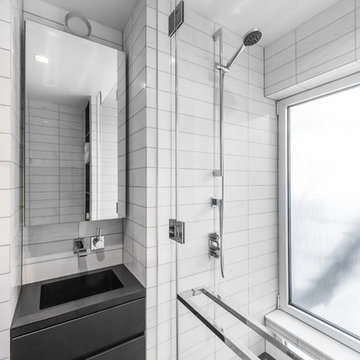
An ultra-compact bathroom with plenty of storage. Floor to ceiling Bianco Dolomiti marble tile, black marble hex tile on the floor, and custom black Corian elements, including a custom sink and vanity counter and a monolithic Corian shower pan.
Photo by Alan Tansey

Idee per una grande stanza da bagno con doccia minimalista con ante lisce, doccia ad angolo, WC a due pezzi, piastrelle in ceramica, pareti bianche, pavimento in cementine, lavabo integrato, pavimento grigio, porta doccia a battente, ante nere, piastrelle beige e top in superficie solida
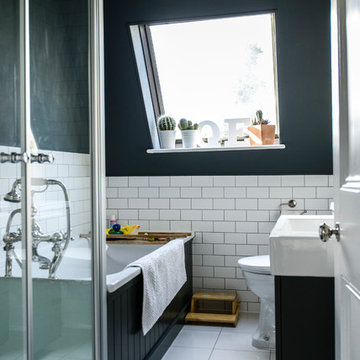
Photo: Noah Darnell © 2013 Houzz
Esempio di una stanza da bagno tradizionale con lavabo integrato, ante nere, vasca da incasso e pareti nere
Esempio di una stanza da bagno tradizionale con lavabo integrato, ante nere, vasca da incasso e pareti nere
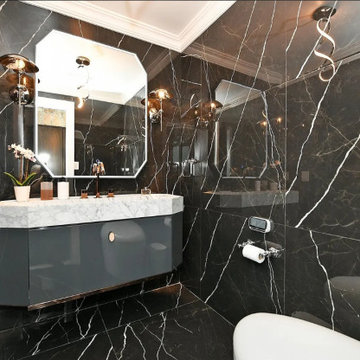
Stunning black bathroom with floor to ceiling tiles, coffered ceiling , modern vanity and accessories. We used large format porcelain tiles for the floor and walls. The wall hung vanity blends seamlessly into the modern design.
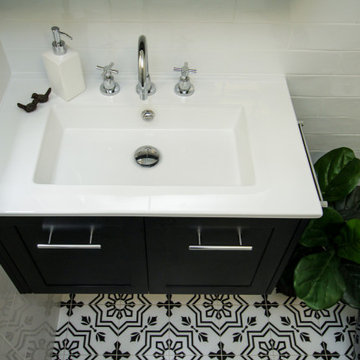
Idee per una piccola stanza da bagno padronale tradizionale con ante in stile shaker, ante nere, vasca freestanding, doccia ad angolo, piastrelle bianche, pareti bianche, lavabo integrato, pavimento multicolore, porta doccia a battente, top bianco, nicchia, un lavabo e mobile bagno sospeso

This warm and inviting space has great industrial flair. We love the contrast of the black cabinets, plumbing fixtures, and accessories against the bright warm tones in the tile. Pebble tile was used as accent through the space, both in the niches in the tub and shower areas as well as for the backsplash behind the sink. The vanity is front and center when you walk into the space from the master bedroom. The framed medicine cabinets on the wall and drawers in the vanity provide great storage. The deep soaker tub, taking up pride-of-place at one end of the bathroom, is a great place to relax after a long day. A walk-in shower at the other end of the bathroom balances the space. The shower includes a rainhead and handshower for a luxurious bathing experience. The black theme is continued into the shower and around the glass panel between the toilet and shower enclosure. The shower, an open, curbless, walk-in, works well now and will be great as the family grows up and ages in place.

All black bathroom design with elongated hex tile.
Foto di una stanza da bagno con doccia industriale di medie dimensioni con WC monopezzo, pavimento in cementine, ante nere, pareti nere, lavabo integrato, pavimento nero, top bianco, ante con riquadro incassato, doccia alcova, piastrelle grigie, piastrelle diamantate, top in superficie solida e doccia aperta
Foto di una stanza da bagno con doccia industriale di medie dimensioni con WC monopezzo, pavimento in cementine, ante nere, pareti nere, lavabo integrato, pavimento nero, top bianco, ante con riquadro incassato, doccia alcova, piastrelle grigie, piastrelle diamantate, top in superficie solida e doccia aperta

A moody powder room with old architecture mixed with timeless new fixtures. High ceilings make a dramatic look with the tall mirror and ceiling hung light fixture.
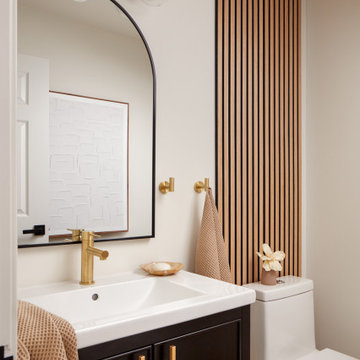
Immagine di un bagno di servizio minimal con ante in stile shaker, ante nere, pareti bianche, lavabo integrato e mobile bagno freestanding
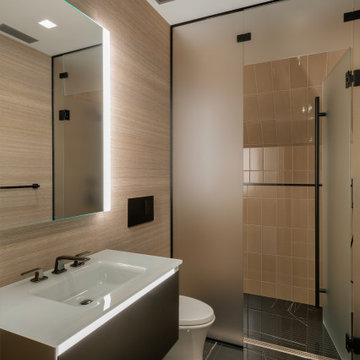
Foto di una stanza da bagno minimal con ante lisce, ante nere, doccia alcova, piastrelle beige, lavabo integrato, pavimento nero, porta doccia a battente, top bianco, un lavabo e mobile bagno sospeso
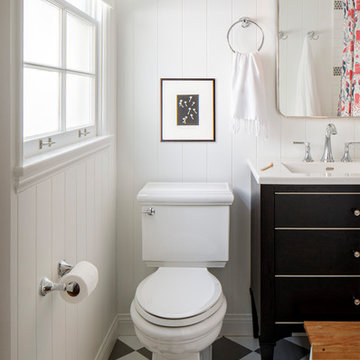
Idee per una piccola stanza da bagno per bambini con ante lisce, ante nere, vasca ad alcova, doccia ad angolo, piastrelle bianche, piastrelle in ceramica, pareti bianche, pavimento in gres porcellanato, lavabo integrato, top in quarzo composito, pavimento grigio, top bianco, WC a due pezzi e doccia con tenda
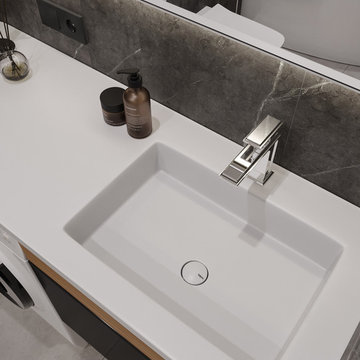
Immagine di una piccola stanza da bagno padronale design con ante lisce, ante nere, WC sospeso, pareti grigie, lavabo integrato, top in superficie solida, pavimento grigio, doccia con tenda, top bianco, vasca sottopiano, piastrelle nere, piastrelle in gres porcellanato, pavimento in gres porcellanato, un lavabo e mobile bagno sospeso
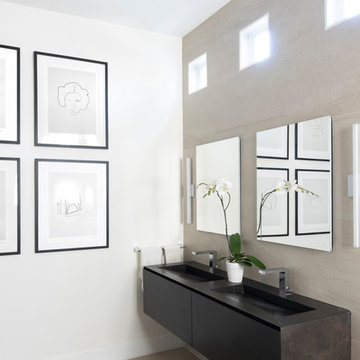
Ispirazione per una stanza da bagno padronale minimal con ante lisce, ante nere, pareti bianche, lavabo integrato e top nero
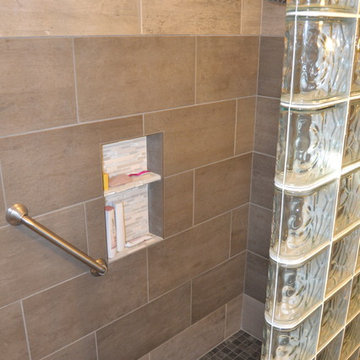
Idee per una stanza da bagno padronale classica di medie dimensioni con piastrelle grigie, doccia aperta, ante con riquadro incassato, ante nere, doccia aperta, WC a due pezzi, piastrelle in gres porcellanato, pareti bianche, pavimento in gres porcellanato, lavabo integrato, top in superficie solida, pavimento grigio e top bianco

Photographer Peter Rymwid. Designer Jacqueline Currie-Taylor, Gravitate To. Front cover and featured in Design NJ Bathrooms Edition https://www.designnewjersey.com/features/a-calming-place/. Luxury Master Bathroom with His and Her Walk-in Closets
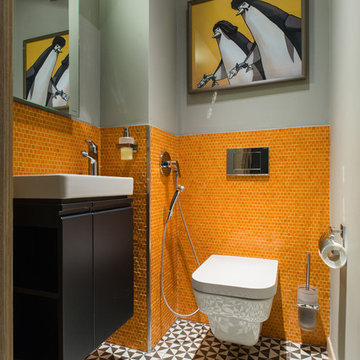
Дмитрий Цыренщиков
Ispirazione per un piccolo bagno di servizio design con ante lisce, ante nere, WC sospeso, piastrelle arancioni, pistrelle in bianco e nero, piastrelle a mosaico, pareti grigie, lavabo integrato e pavimento multicolore
Ispirazione per un piccolo bagno di servizio design con ante lisce, ante nere, WC sospeso, piastrelle arancioni, pistrelle in bianco e nero, piastrelle a mosaico, pareti grigie, lavabo integrato e pavimento multicolore
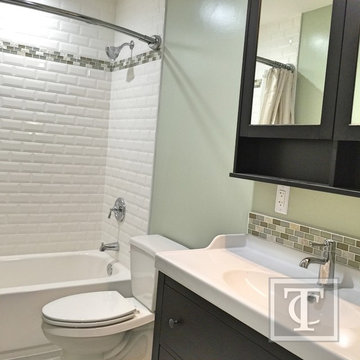
5x8 Bathroom With Ikea Vanity and 3x6 White Beveled Subway Tile In Shower
Immagine di una stanza da bagno padronale chic di medie dimensioni con ante lisce, ante nere, vasca ad alcova, doccia alcova, WC a due pezzi, piastrelle bianche, piastrelle in ceramica, pareti beige, pavimento con piastrelle in ceramica, lavabo integrato e top in superficie solida
Immagine di una stanza da bagno padronale chic di medie dimensioni con ante lisce, ante nere, vasca ad alcova, doccia alcova, WC a due pezzi, piastrelle bianche, piastrelle in ceramica, pareti beige, pavimento con piastrelle in ceramica, lavabo integrato e top in superficie solida
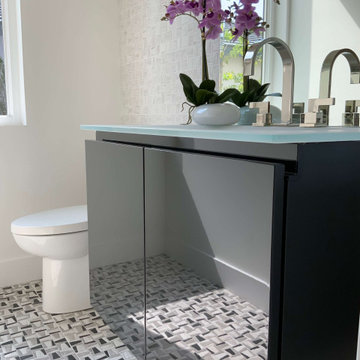
This powder room reflects a current feel that can be classified as modern living. Once again an example of white contrasting beauty with the dark high gloss lacquered vanity with a large mirror makes the space feel larger than it is, By Darash designed with luxury mosaic tiles to complete the overall look.

It’s week 6 and I made it through the One Room Challenge! I had 32 days to flip a bathroom and as I type this realize how crazy that sounds. During those 32 short days I was also be running a full time design studio with multiple deadlines. I definitely felt the pressure of completing the room in time.
We tell our design clients 2-3 months minimum for a bathroom remodel, without hesitation. And there is clearly a reason that is the response because, while possible to do it in a shorter amount of time, I basically didn’t sleep for 4 weeks. The good news is, I love the results and now have a finished remodeled bathroom!
The biggest transformation is the tile. The Ranchalow was built in 1966 and the tile, I think, was original. You can see from Week 1 the transformation. I also demo’ed an awkward closet (there was a door in that mirror reflection) that was difficult to get in and out of because of the door. The space had to remain because it’s the only way into my crawl space.
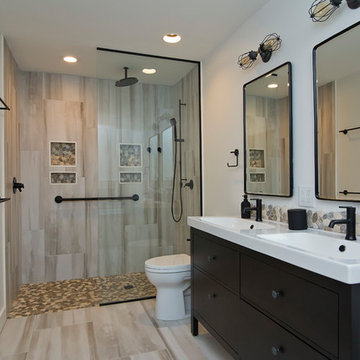
This warm and inviting space has great industrial flair. We love the contrast of the black cabinets, plumbing fixtures, and accessories against the bright warm tones in the tile. Pebble tile was used as accent through the space, both in the niches in the tub and shower areas as well as for the backsplash behind the sink. The vanity is front and center when you walk into the space from the master bedroom. The framed medicine cabinets on the wall and drawers in the vanity provide great storage. The deep soaker tub, taking up pride-of-place at one end of the bathroom, is a great place to relax after a long day. A walk-in shower at the other end of the bathroom balances the space. The shower includes a rainhead and handshower for a luxurious bathing experience. The black theme is continued into the shower and around the glass panel between the toilet and shower enclosure. The shower, an open, curbless, walk-in, works well now and will be great as the family grows up and ages in place.
Bagni con ante nere e lavabo integrato - Foto e idee per arredare
12

