Bagni con ante nere e lavabo da incasso - Foto e idee per arredare
Filtra anche per:
Budget
Ordina per:Popolari oggi
21 - 40 di 2.844 foto
1 di 3
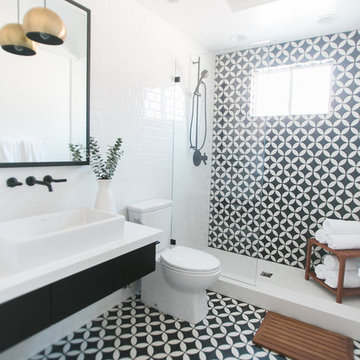
Jasmine Star
Foto di una stanza da bagno con doccia moderna di medie dimensioni con ante lisce, ante nere, doccia alcova, pistrelle in bianco e nero, pareti bianche, pavimento con piastrelle a mosaico e lavabo da incasso
Foto di una stanza da bagno con doccia moderna di medie dimensioni con ante lisce, ante nere, doccia alcova, pistrelle in bianco e nero, pareti bianche, pavimento con piastrelle a mosaico e lavabo da incasso

Immagine di un bagno di servizio minimalista di medie dimensioni con ante lisce, piastrelle grigie, piastrelle di cemento, pareti bianche, lavabo da incasso, top in quarzo composito, pavimento in cementine e ante nere
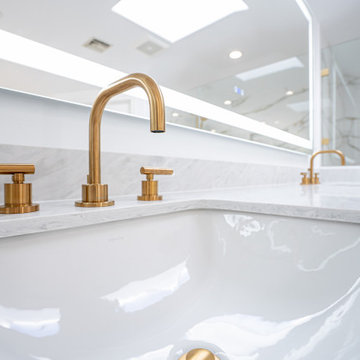
Immagine di una grande stanza da bagno padronale design con ante in stile shaker, ante nere, vasca freestanding, doccia alcova, bidè, piastrelle bianche, piastrelle in gres porcellanato, pareti bianche, pavimento in gres porcellanato, lavabo da incasso, top in quarzite, pavimento bianco, porta doccia a battente, top bianco, panca da doccia, due lavabi e mobile bagno freestanding
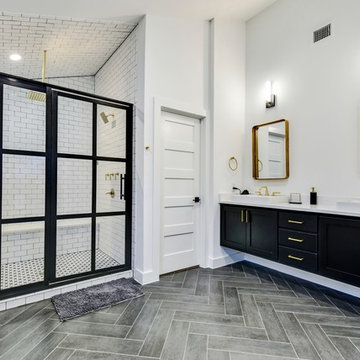
Travis Baker, Twist Tours
Esempio di una stanza da bagno padronale moderna con ante in stile shaker, ante nere, doccia doppia, piastrelle bianche, piastrelle diamantate, pareti bianche, lavabo da incasso, pavimento grigio, porta doccia a battente e top bianco
Esempio di una stanza da bagno padronale moderna con ante in stile shaker, ante nere, doccia doppia, piastrelle bianche, piastrelle diamantate, pareti bianche, lavabo da incasso, pavimento grigio, porta doccia a battente e top bianco

Idee per una stanza da bagno con doccia industriale con ante lisce, ante nere, doccia alcova, WC a due pezzi, pavimento in cemento, lavabo da incasso, pavimento grigio, porta doccia a battente, top grigio, panca da doccia, un lavabo e mobile bagno incassato
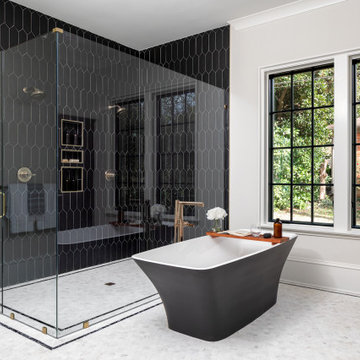
Step into this stunning primary bathroom, where modern design and functionality come together harmoniously. The focal point of the room is the oversized glass shower, creating a luxurious and spa-like experience. The matte black floating tub adds a touch of contemporary elegance, inviting you to indulge in a relaxing soak. To complement the sleek aesthetic, dual vanities painted in Black Beauty provide a striking contrast and ample storage for all your bathroom essentials. The combination of the oversized glass shower, the floating tub, and the stylish black vanities creates a sophisticated and inviting space, perfect for unwinding and pampering yourself in style.
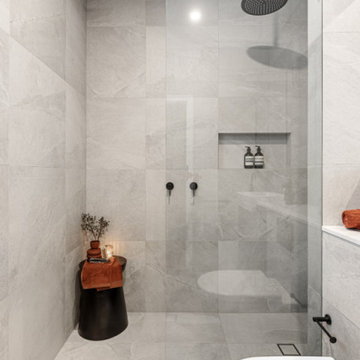
A modern urban ensuite. A narrow space with custom built vanity.
Foto di una piccola stanza da bagno padronale moderna con ante lisce, ante nere, doccia aperta, WC monopezzo, piastrelle grigie, pareti grigie, lavabo da incasso, pavimento grigio, doccia aperta, top bianco, nicchia, un lavabo e mobile bagno incassato
Foto di una piccola stanza da bagno padronale moderna con ante lisce, ante nere, doccia aperta, WC monopezzo, piastrelle grigie, pareti grigie, lavabo da incasso, pavimento grigio, doccia aperta, top bianco, nicchia, un lavabo e mobile bagno incassato
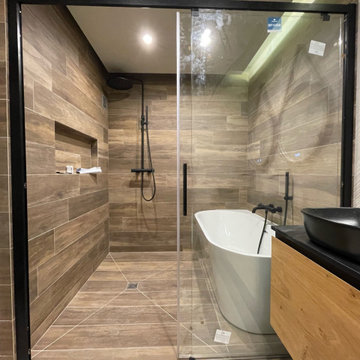
Exécution
Esempio di una stanza da bagno padronale minimal di medie dimensioni con ante nere, vasca freestanding, zona vasca/doccia separata, piastrelle beige, piastrelle effetto legno, pareti beige, pavimento con piastrelle effetto legno, lavabo da incasso, top piastrellato, porta doccia scorrevole, top nero, due lavabi, mobile bagno sospeso e soffitto ribassato
Esempio di una stanza da bagno padronale minimal di medie dimensioni con ante nere, vasca freestanding, zona vasca/doccia separata, piastrelle beige, piastrelle effetto legno, pareti beige, pavimento con piastrelle effetto legno, lavabo da incasso, top piastrellato, porta doccia scorrevole, top nero, due lavabi, mobile bagno sospeso e soffitto ribassato
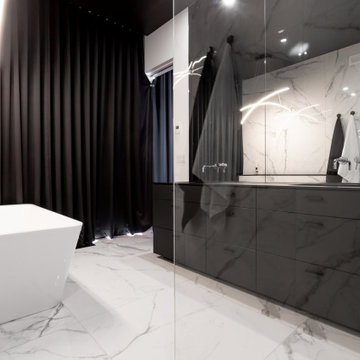
Feel like a movie star in this elegant master bathroom - open shower, custom-made Rochon vanity, freestanding tub!
Esempio di una grande stanza da bagno padronale moderna con ante nere, vasca freestanding, doccia aperta, pistrelle in bianco e nero, piastrelle in ceramica, pareti multicolore, pavimento con piastrelle in ceramica, lavabo da incasso, top in quarzo composito, pavimento multicolore, doccia aperta, top nero e due lavabi
Esempio di una grande stanza da bagno padronale moderna con ante nere, vasca freestanding, doccia aperta, pistrelle in bianco e nero, piastrelle in ceramica, pareti multicolore, pavimento con piastrelle in ceramica, lavabo da incasso, top in quarzo composito, pavimento multicolore, doccia aperta, top nero e due lavabi
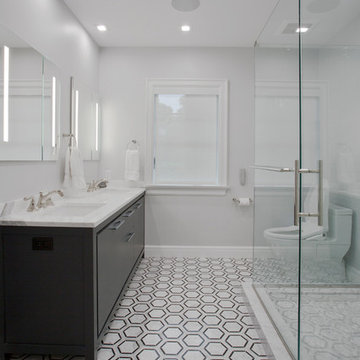
This new multifamily development was designed to fit into a single family neighborhood. The design includes horizontal and vertical open plans to maximize the space giving a feeling of light and modern elegance.
By providing a simple roof form and geometry as a preliminary design feature, accommodations of evolving programmatic requirements were made without compromising the initial design direction, much to the delight of both the owner and the architect.
Large corner windows on the upper floors and large corner sliding glass doors on the main floor open the interior spaces to town views and the landscaped rear yard.
Phillip Jensen-Carter Photographer

Download our free ebook, Creating the Ideal Kitchen. DOWNLOAD NOW
This unit, located in a 4-flat owned by TKS Owners Jeff and Susan Klimala, was remodeled as their personal pied-à-terre, and doubles as an Airbnb property when they are not using it. Jeff and Susan were drawn to the location of the building, a vibrant Chicago neighborhood, 4 blocks from Wrigley Field, as well as to the vintage charm of the 1890’s building. The entire 2 bed, 2 bath unit was renovated and furnished, including the kitchen, with a specific Parisian vibe in mind.
Although the location and vintage charm were all there, the building was not in ideal shape -- the mechanicals -- from HVAC, to electrical, plumbing, to needed structural updates, peeling plaster, out of level floors, the list was long. Susan and Jeff drew on their expertise to update the issues behind the walls while also preserving much of the original charm that attracted them to the building in the first place -- heart pine floors, vintage mouldings, pocket doors and transoms.
Because this unit was going to be primarily used as an Airbnb, the Klimalas wanted to make it beautiful, maintain the character of the building, while also specifying materials that would last and wouldn’t break the budget. Susan enjoyed the hunt of specifying these items and still coming up with a cohesive creative space that feels a bit French in flavor.
Parisian style décor is all about casual elegance and an eclectic mix of old and new. Susan had fun sourcing some more personal pieces of artwork for the space, creating a dramatic black, white and moody green color scheme for the kitchen and highlighting the living room with pieces to showcase the vintage fireplace and pocket doors.
Photographer: @MargaretRajic
Photo stylist: @Brandidevers
Do you have a new home that has great bones but just doesn’t feel comfortable and you can’t quite figure out why? Contact us here to see how we can help!

Upon stepping into this stylish japandi modern fusion bathroom nestled in the heart of Pasadena, you are instantly greeted by the unique visual journey of maple ribbon tiles These tiles create an inviting path that extends from the entrance of the bathroom, leading you all the way to the shower. They artistically cover half the wall, adding warmth and texture to the space. Indeed, creating a japandi modern fusion style that combines the best of both worlds. You might just even say japandi bathroom with a modern twist.
Elegance and Boldness
Above the tiles, the walls are bathed in fresh white paint. Particularly, he crisp whiteness of the paint complements the earthy tones of the maple tiles, resulting in a harmonious blend of simplicity and elegance.
Moving forward, you encounter the vanity area, featuring dual sinks. Each sink is enhanced by flattering vanity mirror lighting. This creates a well-lit space, perfect for grooming routines.
Balanced Contrast
Adding a contemporary touch, custom black cabinets sit beneath and in between the sinks. Obviously, they offer ample storage while providing each sink its private space. Even so, bronze handles adorn these cabinets, adding a sophisticated touch that echoes the bathroom’s understated luxury.
The journey continues towards the shower area, where your eye is drawn to the striking charcoal subway tiles. Clearly, these tiles add a modern edge to the shower’s back wall. Alongside, a built-in ledge subtly integrates lighting, adding both functionality and a touch of ambiance.
The shower’s side walls continue the narrative of the maple ribbon tiles from the main bathroom area. Definitely, their warm hues against the cool charcoal subway tiles create a visual contrast that’s both appealing and invigorating.
Beautiful Details
Adding to the seamless design is a sleek glass sliding shower door. Apart from this, this transparent element allows light to flow freely, enhancing the overall brightness of the space. In addition, a bronze handheld shower head complements the other bronze elements in the room, tying the design together beautifully.
Underfoot, you’ll find luxurious tile flooring. Furthermore, this material not only adds to the room’s opulence but also provides a durable, easy-to-maintain surface.
Finally, the entire japandi modern fusion bathroom basks in the soft glow of recessed LED lighting. Without a doubt, this lighting solution adds depth and dimension to the space, accentuating the unique features of the bathroom design. Unquestionably, making this bathroom have a japandi bathroom with a modern twist.

Brizo Matte Black Fixtures, large rainhead, handheld, shower body sprays and volume control valves.
Foto di una grande stanza da bagno padronale moderna con ante in stile shaker, ante nere, vasca freestanding, doccia ad angolo, WC monopezzo, piastrelle bianche, piastrelle in gres porcellanato, pavimento in gres porcellanato, lavabo da incasso, top in quarzo composito, pavimento bianco, porta doccia a battente, top bianco, panca da doccia, due lavabi, mobile bagno incassato e soffitto a volta
Foto di una grande stanza da bagno padronale moderna con ante in stile shaker, ante nere, vasca freestanding, doccia ad angolo, WC monopezzo, piastrelle bianche, piastrelle in gres porcellanato, pavimento in gres porcellanato, lavabo da incasso, top in quarzo composito, pavimento bianco, porta doccia a battente, top bianco, panca da doccia, due lavabi, mobile bagno incassato e soffitto a volta

Our Scandinavian bathroom.. you can also see the video of this design
https://www.youtube.com/watch?v=vS1A8XAGUYU
for more information and contacts, please visit our website.
www.mscreationandmore.com/services
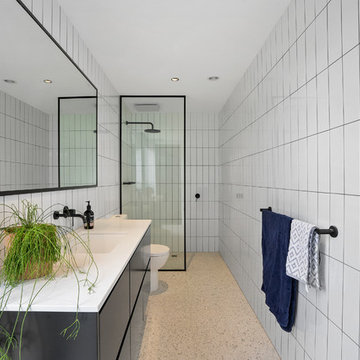
Esempio di una piccola stanza da bagno padronale minimal con doccia aperta, piastrelle bianche, piastrelle in gres porcellanato, pareti bianche, pavimento alla veneziana, lavabo da incasso, top in quarzo composito, pavimento bianco, doccia aperta, top bianco, ante lisce e ante nere

The guest bathroom's focal point is the dynamic black and white geometric patterned tile. The vanity is black and the hardware, faucets, mirror and sconce are all in matte brass. The vanity is topped with quartz. The shower has large matte white tiles we ran in a stacked pattern and we lined the back of the shampoo niche with floor tile for greater interest.
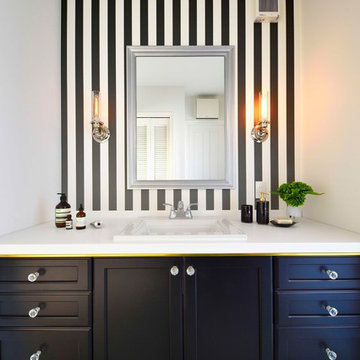
Esempio di un bagno di servizio tradizionale con ante con riquadro incassato, ante nere, pareti bianche, lavabo da incasso e pavimento marrone

Immagine di una stanza da bagno padronale minimalista di medie dimensioni con ante in stile shaker, ante nere, vasca freestanding, zona vasca/doccia separata, piastrelle nere, piastrelle in ceramica, pareti bianche, parquet chiaro, lavabo da incasso, top in marmo, pavimento marrone, porta doccia a battente, top marrone, due lavabi e mobile bagno incassato
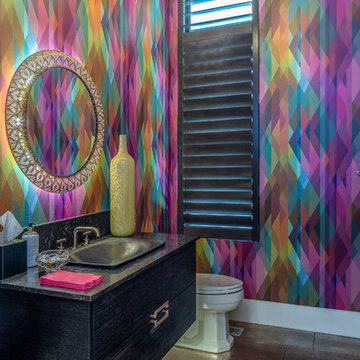
Esempio di un bagno di servizio minimal con ante nere, pareti multicolore, lavabo da incasso, pavimento marrone e top grigio
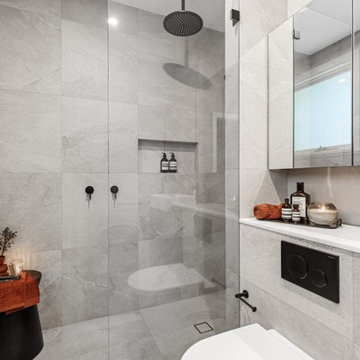
A modern urban ensuite. A narrow space with custom built vanity.
Esempio di una piccola stanza da bagno padronale moderna con ante lisce, ante nere, doccia aperta, WC monopezzo, piastrelle grigie, pareti grigie, lavabo da incasso, pavimento grigio, doccia aperta, top bianco, nicchia, un lavabo e mobile bagno incassato
Esempio di una piccola stanza da bagno padronale moderna con ante lisce, ante nere, doccia aperta, WC monopezzo, piastrelle grigie, pareti grigie, lavabo da incasso, pavimento grigio, doccia aperta, top bianco, nicchia, un lavabo e mobile bagno incassato
Bagni con ante nere e lavabo da incasso - Foto e idee per arredare
2

