Bagni con ante marroni - Foto e idee per arredare
Filtra anche per:
Budget
Ordina per:Popolari oggi
1 - 20 di 21 foto
1 di 3

Ryan Gamma
Immagine di una grande stanza da bagno padronale minimalista con ante lisce, ante marroni, vasca freestanding, doccia a filo pavimento, pistrelle in bianco e nero, piastrelle in ceramica, pareti bianche, pavimento in gres porcellanato, lavabo sottopiano, top in quarzo composito, pavimento grigio, porta doccia a battente, top bianco e WC sospeso
Immagine di una grande stanza da bagno padronale minimalista con ante lisce, ante marroni, vasca freestanding, doccia a filo pavimento, pistrelle in bianco e nero, piastrelle in ceramica, pareti bianche, pavimento in gres porcellanato, lavabo sottopiano, top in quarzo composito, pavimento grigio, porta doccia a battente, top bianco e WC sospeso
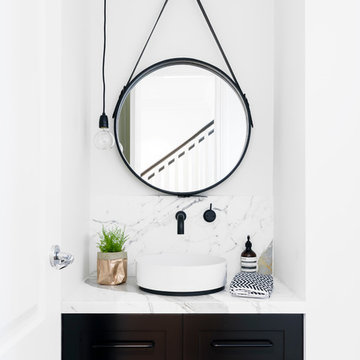
Immagine di un bagno di servizio nordico con ante in stile shaker, ante marroni, pareti bianche, lavabo a bacinella, top in marmo, piastrelle di marmo e top grigio

Picture Perfect Home
Esempio di una stanza da bagno con doccia chic di medie dimensioni con ante marroni, doccia alcova, WC a due pezzi, pavimento con piastrelle in ceramica, lavabo sottopiano, top in marmo, pavimento grigio, porta doccia scorrevole, piastrelle beige, pareti blu e ante con riquadro incassato
Esempio di una stanza da bagno con doccia chic di medie dimensioni con ante marroni, doccia alcova, WC a due pezzi, pavimento con piastrelle in ceramica, lavabo sottopiano, top in marmo, pavimento grigio, porta doccia scorrevole, piastrelle beige, pareti blu e ante con riquadro incassato

Idee per una stanza da bagno design di medie dimensioni con ante lisce, ante marroni, doccia aperta, pistrelle in bianco e nero, lavabo a bacinella, pavimento bianco, porta doccia a battente, WC sospeso, pareti bianche, top in legno e top marrone

Immagine di una stanza da bagno con doccia design di medie dimensioni con ante lisce, ante marroni, zona vasca/doccia separata, WC monopezzo, pareti bianche, lavabo sospeso, top in legno, pavimento bianco, porta doccia a battente, top marrone, piastrelle nere e pavimento con piastrelle a mosaico
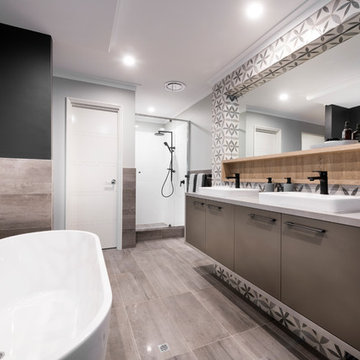
Foto di una stanza da bagno padronale stile marinaro con ante lisce, ante marroni, vasca freestanding, doccia alcova, pareti multicolore, lavabo a bacinella, porta doccia a battente e top grigio

Floor to ceiling tiling with black feature tile wrapping 3 walls and large format tiling on the floor and other walls.
Foto di una stanza da bagno con doccia minimal di medie dimensioni con ante marroni, pavimento in cementine, lavabo a bacinella, pavimento grigio, doccia aperta, vasca freestanding, doccia aperta e piastrelle nere
Foto di una stanza da bagno con doccia minimal di medie dimensioni con ante marroni, pavimento in cementine, lavabo a bacinella, pavimento grigio, doccia aperta, vasca freestanding, doccia aperta e piastrelle nere
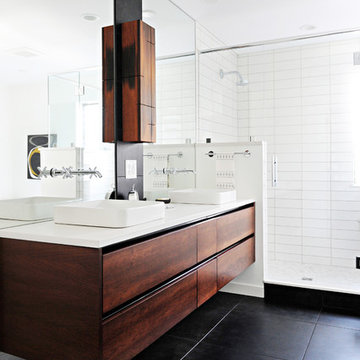
This gem of a house was built in the 1950s, when its neighborhood undoubtedly felt remote. The university footprint has expanded in the 70 years since, however, and today this home sits on prime real estate—easy biking and reasonable walking distance to campus.
When it went up for sale in 2017, it was largely unaltered. Our clients purchased it to renovate and resell, and while we all knew we'd need to add square footage to make it profitable, we also wanted to respect the neighborhood and the house’s own history. Swedes have a word that means “just the right amount”: lagom. It is a guiding philosophy for us at SYH, and especially applied in this renovation. Part of the soul of this house was about living in just the right amount of space. Super sizing wasn’t a thing in 1950s America. So, the solution emerged: keep the original rectangle, but add an L off the back.
With no owner to design with and for, SYH created a layout to appeal to the masses. All public spaces are the back of the home--the new addition that extends into the property’s expansive backyard. A den and four smallish bedrooms are atypically located in the front of the house, in the original 1500 square feet. Lagom is behind that choice: conserve space in the rooms where you spend most of your time with your eyes shut. Put money and square footage toward the spaces in which you mostly have your eyes open.
In the studio, we started calling this project the Mullet Ranch—business up front, party in the back. The front has a sleek but quiet effect, mimicking its original low-profile architecture street-side. It’s very Hoosier of us to keep appearances modest, we think. But get around to the back, and surprise! lofted ceilings and walls of windows. Gorgeous.
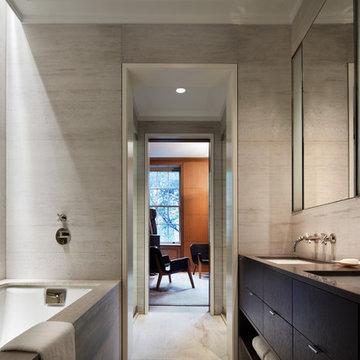
Architect: Steven Harris Architects
Photo Credit: Scott Frances
Immagine di una stanza da bagno padronale minimalista con ante lisce, ante marroni, vasca ad alcova, piastrelle grigie, pareti grigie, lavabo sottopiano e pavimento beige
Immagine di una stanza da bagno padronale minimalista con ante lisce, ante marroni, vasca ad alcova, piastrelle grigie, pareti grigie, lavabo sottopiano e pavimento beige
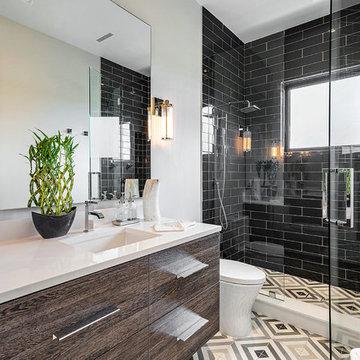
Esempio di una stanza da bagno con doccia stile marino con ante lisce, ante marroni, doccia alcova, piastrelle nere, piastrelle diamantate, pareti bianche, lavabo sottopiano, pavimento multicolore, porta doccia a battente e top bianco

Master bathroom with matt black tub and wood vanity
Photographer: Rob Karosis
Idee per una grande stanza da bagno padronale country con ante lisce, ante marroni, vasca freestanding, piastrelle bianche, pareti bianche, lavabo sottopiano, top in cemento, pavimento nero, top nero e pavimento in ardesia
Idee per una grande stanza da bagno padronale country con ante lisce, ante marroni, vasca freestanding, piastrelle bianche, pareti bianche, lavabo sottopiano, top in cemento, pavimento nero, top nero e pavimento in ardesia

Rikki Snyder
Idee per una grande stanza da bagno padronale country con ante marroni, vasca freestanding, piastrelle bianche, piastrelle in ceramica, pavimento con piastrelle a mosaico, top in granito, pavimento bianco e ante lisce
Idee per una grande stanza da bagno padronale country con ante marroni, vasca freestanding, piastrelle bianche, piastrelle in ceramica, pavimento con piastrelle a mosaico, top in granito, pavimento bianco e ante lisce

Foto di una stanza da bagno con doccia design con ante lisce, ante marroni, doccia doppia, piastrelle di vetro, pareti bianche, lavabo sottopiano, pavimento grigio, porta doccia a battente, top bianco, nicchia e panca da doccia
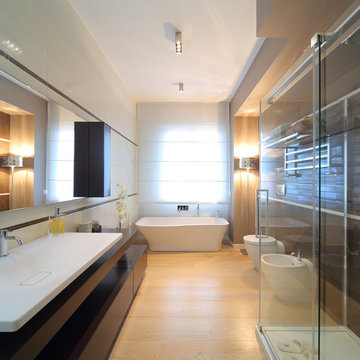
Idee per una grande stanza da bagno padronale contemporanea con ante lisce, ante marroni, vasca freestanding, doccia ad angolo, bidè, pareti beige, pavimento in gres porcellanato, lavabo rettangolare, porta doccia scorrevole, piastrelle nere e pavimento beige
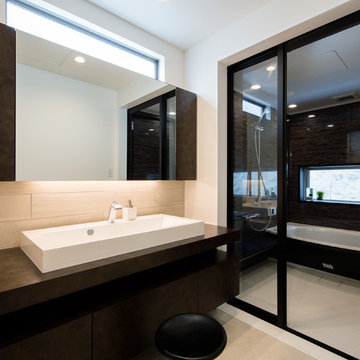
パウダールームと浴室は、ガラスで仕切られた一体感のある空間を作り出しました。
Ispirazione per una stanza da bagno design con ante lisce, ante marroni, pareti bianche, lavabo rettangolare, vasca ad alcova, doccia a filo pavimento e porta doccia a battente
Ispirazione per una stanza da bagno design con ante lisce, ante marroni, pareti bianche, lavabo rettangolare, vasca ad alcova, doccia a filo pavimento e porta doccia a battente
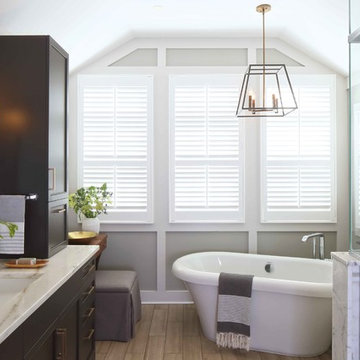
Susan Fisher
Immagine di una stanza da bagno padronale chic con ante in stile shaker, ante marroni, vasca freestanding, doccia ad angolo, piastrelle bianche, piastrelle di marmo, pareti grigie, pavimento in pietra calcarea, top in quarzite, pavimento grigio, porta doccia a battente e lavabo rettangolare
Immagine di una stanza da bagno padronale chic con ante in stile shaker, ante marroni, vasca freestanding, doccia ad angolo, piastrelle bianche, piastrelle di marmo, pareti grigie, pavimento in pietra calcarea, top in quarzite, pavimento grigio, porta doccia a battente e lavabo rettangolare
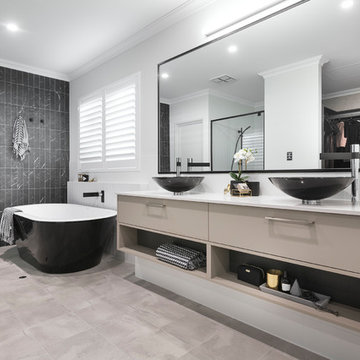
Immagine di una stanza da bagno padronale contemporanea con ante lisce, ante marroni, vasca freestanding, doccia alcova, piastrelle grigie, pareti bianche, lavabo a bacinella, pavimento beige e porta doccia a battente
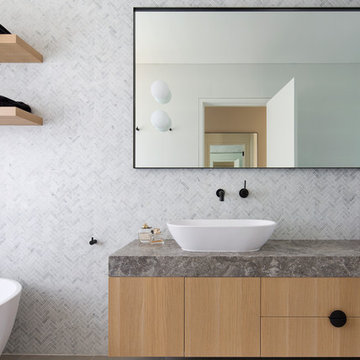
Photography by Simon Whitbread
Esempio di una stanza da bagno padronale contemporanea di medie dimensioni con ante lisce, ante marroni, vasca freestanding, doccia ad angolo, piastrelle grigie, piastrelle di marmo, pareti grigie, lavabo a bacinella, doccia aperta e top grigio
Esempio di una stanza da bagno padronale contemporanea di medie dimensioni con ante lisce, ante marroni, vasca freestanding, doccia ad angolo, piastrelle grigie, piastrelle di marmo, pareti grigie, lavabo a bacinella, doccia aperta e top grigio
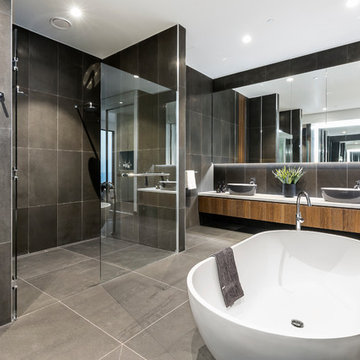
Foto di un'ampia stanza da bagno minimalista con consolle stile comò, ante marroni, vasca freestanding, zona vasca/doccia separata, piastrelle nere, piastrelle in ceramica, pareti nere, pavimento con piastrelle in ceramica, lavabo a bacinella, pavimento nero, porta doccia a battente e top bianco
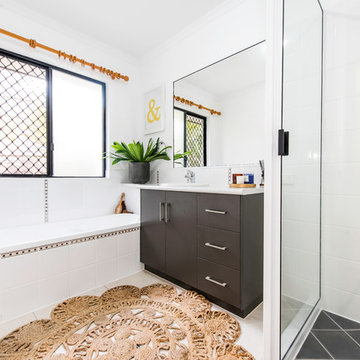
Esempio di una stanza da bagno padronale stile marinaro con ante lisce, ante marroni, vasca ad alcova, doccia ad angolo, piastrelle bianche, pareti bianche, lavabo da incasso, pavimento nero, porta doccia a battente e top bianco
Bagni con ante marroni - Foto e idee per arredare
1

