Bagni con ante marroni - Foto e idee per arredare
Filtra anche per:
Budget
Ordina per:Popolari oggi
161 - 180 di 1.869 foto
1 di 3

This 1868 Victorian home was transformed to keep the charm of the house but also to bring the bathrooms up to date! We kept the traditional charm and mixed it with some southern charm for this family to enjoy for years to come!
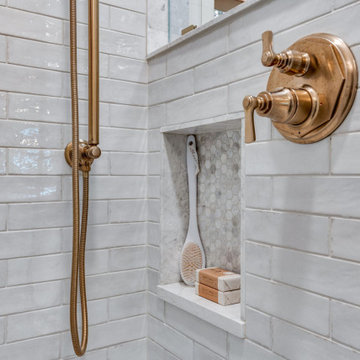
For a classic bathroom remodel we recommend choosing a neutral color scheme for a more classic feel. With tile specifically, selecting grays and whites for your color scheme lends itself to a traditional look. With regard to shape, look for classics like subway or hexagonal to keep it timeless
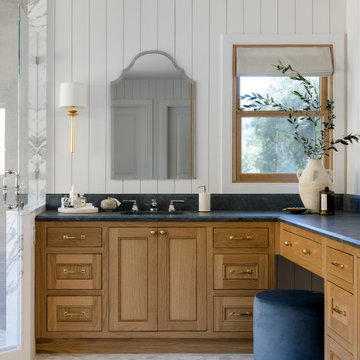
Esempio di un'ampia stanza da bagno padronale country con ante a filo, ante marroni, vasca da incasso, doccia alcova, WC monopezzo, piastrelle bianche, piastrelle in ceramica, pareti bianche, pavimento in marmo, lavabo da incasso, top in marmo, porta doccia a battente, top grigio, panca da doccia, due lavabi, mobile bagno incassato e pareti in perlinato
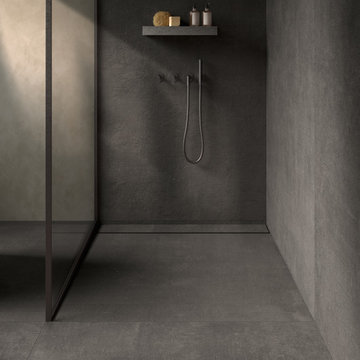
Bathroom tiles with concrete look.
Collections: Terra Crea - Limo
Immagine di una stanza da bagno con doccia rustica con ante a filo, ante marroni, vasca freestanding, doccia doppia, piastrelle beige, piastrelle in gres porcellanato, pareti beige, pavimento in gres porcellanato, lavabo integrato, top piastrellato, pavimento marrone, porta doccia scorrevole, top beige, due lavabi, mobile bagno sospeso e pannellatura
Immagine di una stanza da bagno con doccia rustica con ante a filo, ante marroni, vasca freestanding, doccia doppia, piastrelle beige, piastrelle in gres porcellanato, pareti beige, pavimento in gres porcellanato, lavabo integrato, top piastrellato, pavimento marrone, porta doccia scorrevole, top beige, due lavabi, mobile bagno sospeso e pannellatura

Esempio di una grande stanza da bagno con doccia minimalista con nessun'anta, ante marroni, zona vasca/doccia separata, WC a due pezzi, piastrelle bianche, piastrelle diamantate, pareti grigie, pavimento con piastrelle a mosaico, lavabo da incasso, top in legno, pavimento multicolore, porta doccia a battente, top marrone, nicchia, un lavabo, mobile bagno freestanding e soffitto a volta
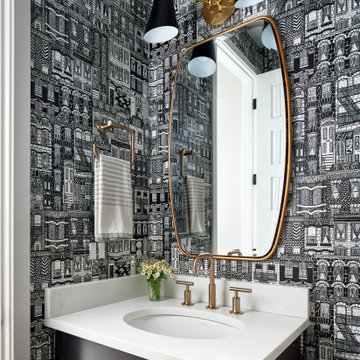
Powder bathroom with neutral printed wallpaper and gold and black accents.
Esempio di una piccola stanza da bagno con doccia minimalista con ante in stile shaker, ante marroni, lavabo sottopiano, top in quarzite, top bianco, un lavabo, mobile bagno incassato e carta da parati
Esempio di una piccola stanza da bagno con doccia minimalista con ante in stile shaker, ante marroni, lavabo sottopiano, top in quarzite, top bianco, un lavabo, mobile bagno incassato e carta da parati
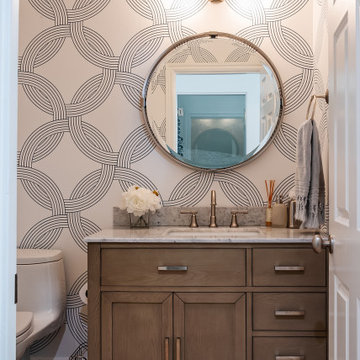
A happy east coast family gets their perfect second home on the west coast.
This family of 6 was a true joy to work with from start to finish. They were very excited to have a home reflecting the true west coast sensibility: ocean tones mixed with neutrals, modern art and playful elements, and of course durability and comfort for all the kids and guests. The pool area and kitchen got total overhauls (thanks to Jeff with Black Cat Construction) and we added a fun wine closet below the staircase. They trusted the vision of the design and made few requests for changes. And the end result was even better than they expected.
Design --- @edenlainteriors
Photography --- @Kimpritchardphotography
mirror --- @uttermost
light --- @hudsonvalley
vanity --- @jamesmartinvanities
wallpaper --- @serenaandlilly

Midcentury Modern inspired new build home. Color, texture, pattern, interesting roof lines, wood, light!
Esempio di un bagno di servizio minimalista di medie dimensioni con consolle stile comò, ante marroni, WC monopezzo, piastrelle verdi, piastrelle in ceramica, pareti multicolore, parquet chiaro, lavabo a bacinella, top in legno, pavimento marrone, top marrone, mobile bagno freestanding, soffitto a volta e carta da parati
Esempio di un bagno di servizio minimalista di medie dimensioni con consolle stile comò, ante marroni, WC monopezzo, piastrelle verdi, piastrelle in ceramica, pareti multicolore, parquet chiaro, lavabo a bacinella, top in legno, pavimento marrone, top marrone, mobile bagno freestanding, soffitto a volta e carta da parati

Light and Airy shiplap bathroom was the dream for this hard working couple. The goal was to totally re-create a space that was both beautiful, that made sense functionally and a place to remind the clients of their vacation time. A peaceful oasis. We knew we wanted to use tile that looks like shiplap. A cost effective way to create a timeless look. By cladding the entire tub shower wall it really looks more like real shiplap planked walls.
The center point of the room is the new window and two new rustic beams. Centered in the beams is the rustic chandelier.
Design by Signature Designs Kitchen Bath
Contractor ADR Design & Remodel
Photos by Gail Owens

Light and Airy shiplap bathroom was the dream for this hard working couple. The goal was to totally re-create a space that was both beautiful, that made sense functionally and a place to remind the clients of their vacation time. A peaceful oasis. We knew we wanted to use tile that looks like shiplap. A cost effective way to create a timeless look. By cladding the entire tub shower wall it really looks more like real shiplap planked walls.
The center point of the room is the new window and two new rustic beams. Centered in the beams is the rustic chandelier.
Design by Signature Designs Kitchen Bath
Contractor ADR Design & Remodel
Photos by Gail Owens

this vanity was created from reclaimed barn wood and an old farm sink.
Ispirazione per una stanza da bagno stile rurale di medie dimensioni con ante a persiana, ante marroni, WC a due pezzi, lavabo da incasso, pavimento grigio, un lavabo, mobile bagno freestanding, soffitto in legno, pareti in legno e pavimento in cemento
Ispirazione per una stanza da bagno stile rurale di medie dimensioni con ante a persiana, ante marroni, WC a due pezzi, lavabo da incasso, pavimento grigio, un lavabo, mobile bagno freestanding, soffitto in legno, pareti in legno e pavimento in cemento
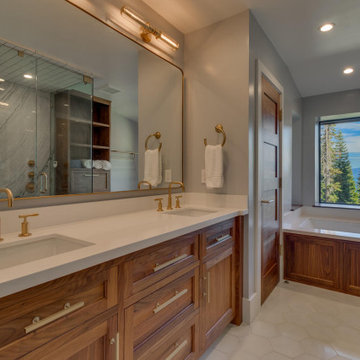
Foto di una grande stanza da bagno padronale contemporanea con ante in stile shaker, ante marroni, vasca ad alcova, zona vasca/doccia separata, WC a due pezzi, pareti grigie, pavimento in gres porcellanato, lavabo sottopiano, top in quarzo composito, pavimento bianco, porta doccia a battente, top bianco, due lavabi, mobile bagno incassato, soffitto a volta, piastrelle grigie e piastrelle di marmo

We removed the long wall of mirrors and moved the tub into the empty space at the left end of the vanity. We replaced the carpet with a beautiful and durable Luxury Vinyl Plank. We simply refaced the double vanity with a shaker style.
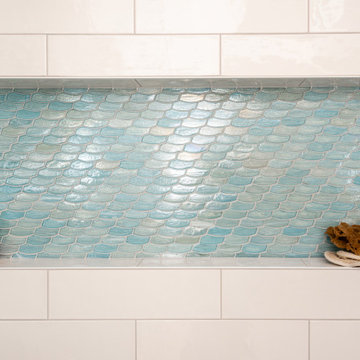
This stunning master bathroom started with a creative reconfiguration of space, but it’s the wall of shimmering blue dimensional tile that really makes this a “statement” bathroom.
The homeowners’, parents of two boys, wanted to add a master bedroom and bath onto the main floor of their classic mid-century home. Their objective was to be close to their kids’ rooms, but still have a quiet and private retreat.
To obtain space for the master suite, the construction was designed to add onto the rear of their home. This was done by expanding the interior footprint into their existing outside corner covered patio. To create a sizeable suite, we also utilized the current interior footprint of their existing laundry room, adjacent to the patio. The design also required rebuilding the exterior walls of the kitchen nook which was adjacent to the back porch. Our clients rounded out the updated rear home design by installing all new windows along the back wall of their living and dining rooms.
Once the structure was formed, our design team worked with the homeowners to fill in the space with luxurious elements to form their desired retreat with universal design in mind. The selections were intentional, mixing modern-day comfort and amenities with 1955 architecture.
The shower was planned to be accessible and easy to use at the couple ages in place. Features include a curb-less, walk-in shower with a wide shower door. We also installed two shower fixtures, a handheld unit and showerhead.
To brighten the room without sacrificing privacy, a clearstory window was installed high in the shower and the room is topped off with a skylight.
For ultimate comfort, heated floors were installed below the silvery gray wood-plank floor tiles which run throughout the entire room and into the shower! Additional features include custom cabinetry in rich walnut with horizontal grain and white quartz countertops. In the shower, oversized white subway tiles surround a mermaid-like soft-blue tile niche, and at the vanity the mirrors are surrounded by boomerang-shaped ultra-glossy marine blue tiles. These create a dramatic focal point. Serene and spectacular.
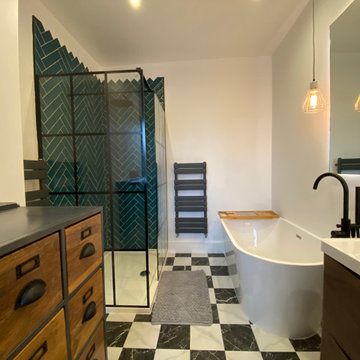
Teal Blue tiles laid in herringbone style in shower enclosure and black and white floor tiles.
Foto di una piccola stanza da bagno per bambini moderna con ante lisce, ante marroni, vasca freestanding, doccia aperta, WC a due pezzi, piastrelle verdi, piastrelle in ceramica, pareti bianche, pavimento con piastrelle in ceramica, lavabo da incasso, top in legno, pavimento multicolore, porta doccia a battente, un lavabo e mobile bagno freestanding
Foto di una piccola stanza da bagno per bambini moderna con ante lisce, ante marroni, vasca freestanding, doccia aperta, WC a due pezzi, piastrelle verdi, piastrelle in ceramica, pareti bianche, pavimento con piastrelle in ceramica, lavabo da incasso, top in legno, pavimento multicolore, porta doccia a battente, un lavabo e mobile bagno freestanding
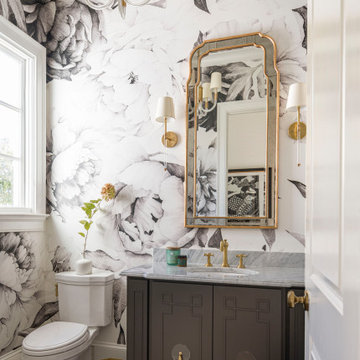
Powder bath with dark custom cabinet, decorative mirror and wall sconces.
Immagine di un bagno di servizio tradizionale con consolle stile comò, ante marroni, WC a due pezzi, pavimento in legno massello medio, lavabo sottopiano, top in marmo, mobile bagno incassato e carta da parati
Immagine di un bagno di servizio tradizionale con consolle stile comò, ante marroni, WC a due pezzi, pavimento in legno massello medio, lavabo sottopiano, top in marmo, mobile bagno incassato e carta da parati

warm modern masculine primary suite
Idee per una grande stanza da bagno design con ante lisce, ante marroni, vasca freestanding, doccia alcova, bidè, piastrelle beige, piastrelle in ceramica, pareti bianche, pavimento in gres porcellanato, lavabo sottopiano, top in saponaria, pavimento nero, doccia aperta, top nero, panca da doccia, due lavabi, mobile bagno sospeso, soffitto a volta e pareti in legno
Idee per una grande stanza da bagno design con ante lisce, ante marroni, vasca freestanding, doccia alcova, bidè, piastrelle beige, piastrelle in ceramica, pareti bianche, pavimento in gres porcellanato, lavabo sottopiano, top in saponaria, pavimento nero, doccia aperta, top nero, panca da doccia, due lavabi, mobile bagno sospeso, soffitto a volta e pareti in legno

The goal was to open up this bathroom, update it, bring it to life! 123 Remodeling went for modern, but zen; rough, yet warm. We mixed ideas of modern finishes like the concrete floor with the warm wood tone and textures on the wall that emulates bamboo to balance each other. The matte black finishes were appropriate final touches to capture the urban location of this master bathroom located in Chicago’s West Loop.
https://123remodeling.com - Chicago Kitchen & Bath Remodeler
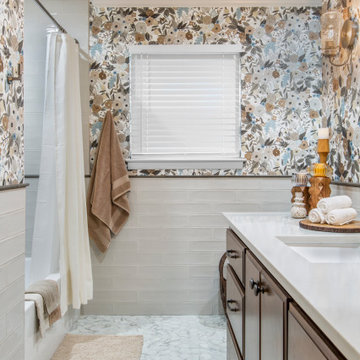
Final photos by www.impressia.net
Foto di una stanza da bagno con doccia classica di medie dimensioni con ante con bugna sagomata, ante marroni, vasca ad alcova, doccia alcova, WC a due pezzi, piastrelle bianche, piastrelle di vetro, pareti multicolore, pavimento con piastrelle a mosaico, lavabo sottopiano, top in quarzite, pavimento grigio, doccia con tenda, top bianco, un lavabo, mobile bagno incassato e carta da parati
Foto di una stanza da bagno con doccia classica di medie dimensioni con ante con bugna sagomata, ante marroni, vasca ad alcova, doccia alcova, WC a due pezzi, piastrelle bianche, piastrelle di vetro, pareti multicolore, pavimento con piastrelle a mosaico, lavabo sottopiano, top in quarzite, pavimento grigio, doccia con tenda, top bianco, un lavabo, mobile bagno incassato e carta da parati
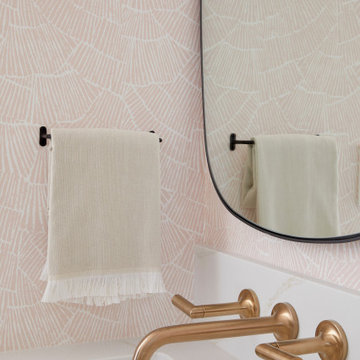
Our clients decided to take their childhood home down to the studs and rebuild into a contemporary three-story home filled with natural light. We were struck by the architecture of the home and eagerly agreed to provide interior design services for their kitchen, three bathrooms, and general finishes throughout. The home is bright and modern with a very controlled color palette, clean lines, warm wood tones, and variegated tiles.
Bagni con ante marroni - Foto e idee per arredare
9

