Bagni con ante marroni e zona vasca/doccia separata - Foto e idee per arredare
Filtra anche per:
Budget
Ordina per:Popolari oggi
241 - 260 di 952 foto
1 di 3
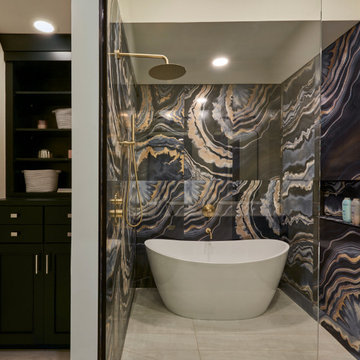
This bold and glamorous bathroom on McClurg Court was designed to exude luxury and personality! We created a “wet room” layout with a beautiful freestanding tub against the back wall of the shower. The large format agate tile has gold and black accents, which we used to select our other finishes to give the space a cohesive feel. We chose a floating vanity with vessel sinks and unique lighting. This bathroom was a perfect addition to our client’s luxurious modern home.
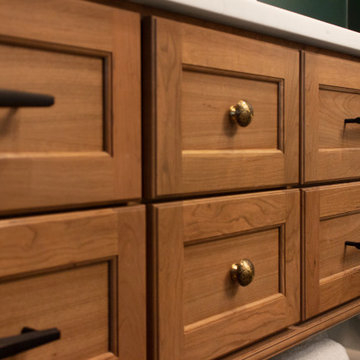
Immagine di una stanza da bagno padronale minimalista di medie dimensioni con ante in stile shaker, ante marroni, vasca freestanding, zona vasca/doccia separata, piastrelle bianche, piastrelle in gres porcellanato, pareti verdi, pavimento in gres porcellanato, top in quarzite, pavimento nero, doccia aperta, top bianco, panca da doccia, due lavabi, mobile bagno freestanding e soffitto in legno
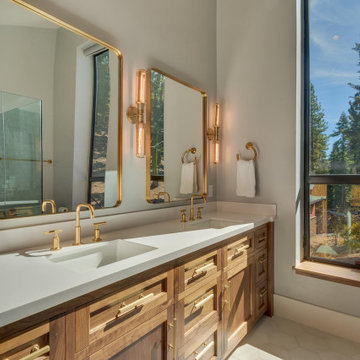
Idee per una grande stanza da bagno per bambini contemporanea con ante in stile shaker, ante marroni, vasca ad alcova, zona vasca/doccia separata, WC a due pezzi, piastrelle grigie, piastrelle di marmo, pareti grigie, pavimento in gres porcellanato, lavabo sottopiano, top in quarzo composito, pavimento bianco, porta doccia a battente, top bianco, due lavabi, mobile bagno incassato e soffitto a volta
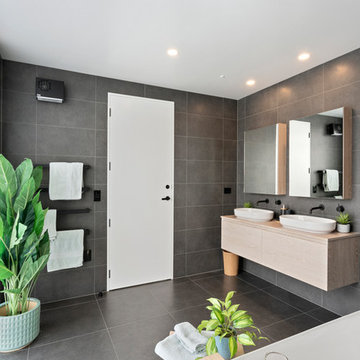
This amazing bathroom uses dark charcoal tiles on of the same range on both walls and floor.
They have used large format rectangle tiles (300x600mm) on the walls and large format square tiles (600x600mm) on the floor to enlarge the look of bathroom.
Metropolitan advances - Julie Lundy
Emma Steel Photography
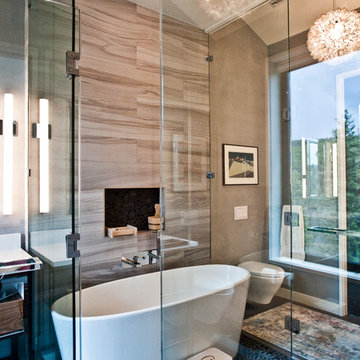
Custom Home Build by Penny Lane Home Builders;
Photography Lynn Donaldson. Architect: Chicago based Cathy Osika
Idee per una grande stanza da bagno padronale contemporanea con ante lisce, ante marroni, vasca freestanding, zona vasca/doccia separata, WC sospeso, piastrelle grigie, piastrelle di marmo, pareti grigie, pavimento in cemento, lavabo sottopiano, top in quarzo composito, pavimento grigio, porta doccia a battente e top bianco
Idee per una grande stanza da bagno padronale contemporanea con ante lisce, ante marroni, vasca freestanding, zona vasca/doccia separata, WC sospeso, piastrelle grigie, piastrelle di marmo, pareti grigie, pavimento in cemento, lavabo sottopiano, top in quarzo composito, pavimento grigio, porta doccia a battente e top bianco

Rodwin Architecture & Skycastle Homes
Location: Louisville, Colorado, USA
This 3,800 sf. modern farmhouse on Roosevelt Ave. in Louisville is lovingly called "Teddy Homesevelt" (AKA “The Ted”) by its owners. The ground floor is a simple, sunny open concept plan revolving around a gourmet kitchen, featuring a large island with a waterfall edge counter. The dining room is anchored by a bespoke Walnut, stone and raw steel dining room storage and display wall. The Great room is perfect for indoor/outdoor entertaining, and flows out to a large covered porch and firepit.
The homeowner’s love their photogenic pooch and the custom dog wash station in the mudroom makes it a delight to take care of her. In the basement there’s a state-of-the art media room, starring a uniquely stunning celestial ceiling and perfectly tuned acoustics. The rest of the basement includes a modern glass wine room, a large family room and a giant stepped window well to bring the daylight in.
The Ted includes two home offices: one sunny study by the foyer and a second larger one that doubles as a guest suite in the ADU above the detached garage.
The home is filled with custom touches: the wide plank White Oak floors merge artfully with the octagonal slate tile in the mudroom; the fireplace mantel and the Great Room’s center support column are both raw steel I-beams; beautiful Doug Fir solid timbers define the welcoming traditional front porch and delineate the main social spaces; and a cozy built-in Walnut breakfast booth is the perfect spot for a Sunday morning cup of coffee.
The two-story custom floating tread stair wraps sinuously around a signature chandelier, and is flooded with light from the giant windows. It arrives on the second floor at a covered front balcony overlooking a beautiful public park. The master bedroom features a fireplace, coffered ceilings, and its own private balcony. Each of the 3-1/2 bathrooms feature gorgeous finishes, but none shines like the master bathroom. With a vaulted ceiling, a stunningly tiled floor, a clean modern floating double vanity, and a glass enclosed “wet room” for the tub and shower, this room is a private spa paradise.
This near Net-Zero home also features a robust energy-efficiency package with a large solar PV array on the roof, a tight envelope, Energy Star windows, electric heat-pump HVAC and EV car chargers.
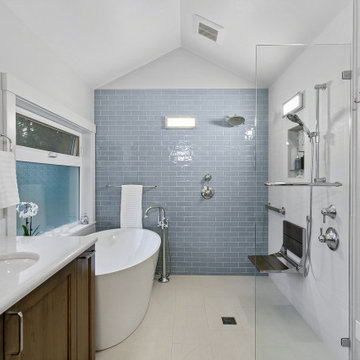
This bathroom was designed for two professionals who dedicate themselves to the health and wellness of others. The objective of the project was to be able to practice for themselves, what they preach to their patients.
The original 90” x 162” primary bathroom had so many pain points (would you to look at a toilet when taking a relaxing bath?), that it should have been an easy task to meet their needs and desires, but it was anything but due to structural issues with the home. Several design layouts were considered before it was concluded that the only approach to check the ‘needs’ boxes was to flip the primary fixtures in the room from one end of this long, narrow bathroom to the other and incorporating a wet room.
The needs list included a soaking tub, a spacious shower that accommodated dual showering on business workday morning, more counter space, a bidet toilet, more storage, better lighting, better heat and humidity control, a soothing color pallet and privacy from the neighbors.
An air jet soaking tub (motor concealed in the nearby vented base cabinet) under a new window with privacy glass on the bottom and a clear glass awning window on top checked two boxes. The center drain for the bathing features provides space for two people to shower simultaneously while highlighting the soothing color pallet from every view point in the room. The integrated bidet toilet is an affordable luxury that delivers health and wellness multiples times in a day. The expanded vanity optimized storage while providing more, clutter free countertop space. Utilizing a variety of lighting types, with dimmers, provides the right illumination for every bathroom activity. Lastly, the in-floor heat, toe-kick heater and relocated bathroom exhaust fan over the shower help maintain a consistently comfortable temperature and humidity level in this bathroom transformation.
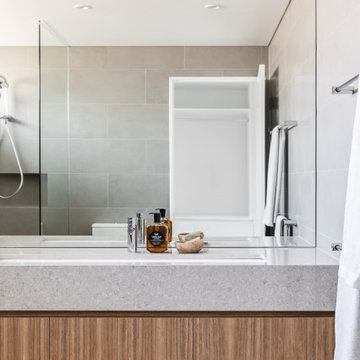
Idee per una piccola stanza da bagno padronale minimal con ante marroni, zona vasca/doccia separata, WC monopezzo, piastrelle grigie, piastrelle in gres porcellanato, pareti grigie, pavimento in gres porcellanato, lavabo sottopiano, top in quarzo composito, pavimento grigio, doccia aperta, top grigio, un lavabo e mobile bagno sospeso
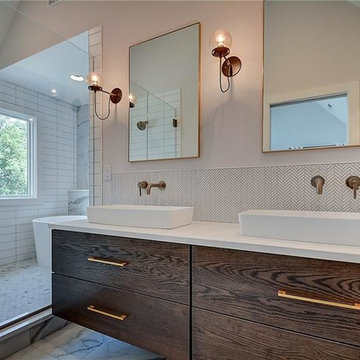
This master bath features dual sinks, mounted brass faucets, and the most beautiful brass light fixtures.
Esempio di una stanza da bagno padronale country con ante lisce, ante marroni, zona vasca/doccia separata, piastrelle bianche, piastrelle in ceramica, pareti bianche, pavimento in marmo, lavabo da incasso, pavimento bianco, porta doccia a battente e top bianco
Esempio di una stanza da bagno padronale country con ante lisce, ante marroni, zona vasca/doccia separata, piastrelle bianche, piastrelle in ceramica, pareti bianche, pavimento in marmo, lavabo da incasso, pavimento bianco, porta doccia a battente e top bianco
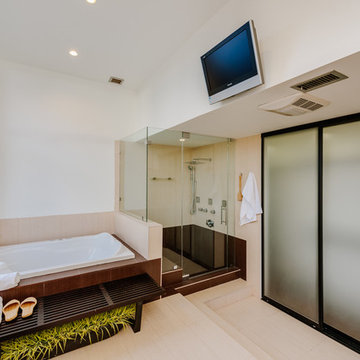
Immagine di una grande stanza da bagno padronale minimalista con ante lisce, ante marroni, vasca ad alcova, zona vasca/doccia separata, WC a due pezzi, lavabo a bacinella e porta doccia a battente
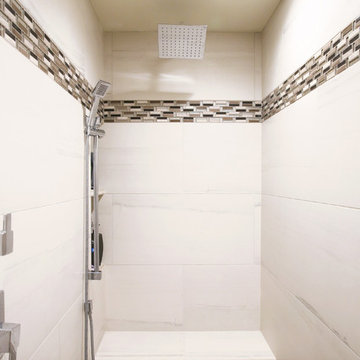
Foto di una grande stanza da bagno padronale moderna con ante in stile shaker, ante marroni, zona vasca/doccia separata, WC a due pezzi, piastrelle bianche, piastrelle in ceramica, pareti marroni, pavimento in gres porcellanato, lavabo sottopiano, top in quarzo composito, pavimento grigio, doccia aperta, top bianco, panca da doccia, due lavabi, mobile bagno incassato e soffitto a volta
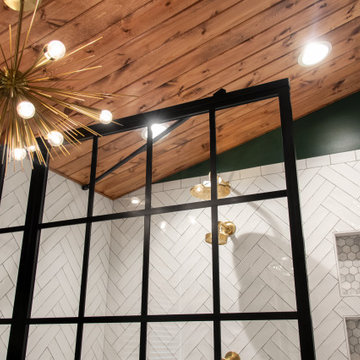
Idee per una stanza da bagno padronale moderna di medie dimensioni con ante in stile shaker, ante marroni, vasca freestanding, zona vasca/doccia separata, piastrelle bianche, piastrelle in gres porcellanato, pareti verdi, pavimento in gres porcellanato, top in quarzite, pavimento nero, doccia aperta, top bianco, panca da doccia, due lavabi, mobile bagno freestanding e soffitto in legno
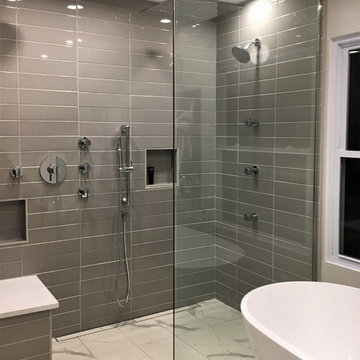
Shower heads - never too many!
Foto di una stanza da bagno padronale moderna di medie dimensioni con ante lisce, ante marroni, vasca freestanding, zona vasca/doccia separata, WC a due pezzi, piastrelle grigie, piastrelle in ceramica, pareti grigie, pavimento in gres porcellanato, lavabo a bacinella, top in quarzo composito, pavimento multicolore, doccia aperta, top bianco, nicchia e un lavabo
Foto di una stanza da bagno padronale moderna di medie dimensioni con ante lisce, ante marroni, vasca freestanding, zona vasca/doccia separata, WC a due pezzi, piastrelle grigie, piastrelle in ceramica, pareti grigie, pavimento in gres porcellanato, lavabo a bacinella, top in quarzo composito, pavimento multicolore, doccia aperta, top bianco, nicchia e un lavabo
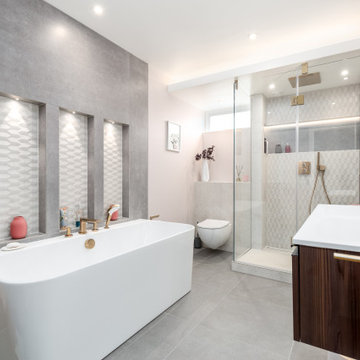
A light a fresh modern family bathroom with feature tiles in recesses and several layers of lighting make this a lovely space to relax in. Semi freestanding bath and a large shower with seat, double vanity unit and additional wall storage makes it a very practical space.
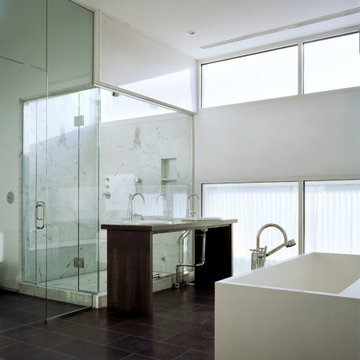
Foto di una stanza da bagno padronale design di medie dimensioni con ante marroni, vasca freestanding, zona vasca/doccia separata, pavimento in gres porcellanato, lavabo da incasso, top in granito, pavimento nero, porta doccia a battente, top grigio, due lavabi e mobile bagno freestanding
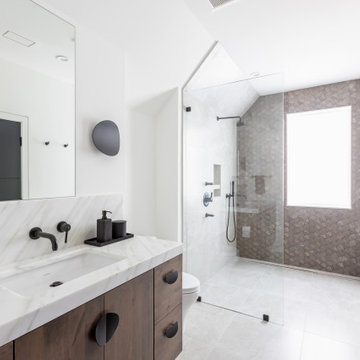
Idee per una stanza da bagno per bambini minimalista con ante lisce, ante marroni, vasca freestanding, zona vasca/doccia separata, WC monopezzo, piastrelle marroni, piastrelle in gres porcellanato, pareti bianche, pavimento in gres porcellanato, lavabo sottopiano, top in marmo, pavimento bianco, doccia aperta, top bianco, un lavabo e mobile bagno sospeso
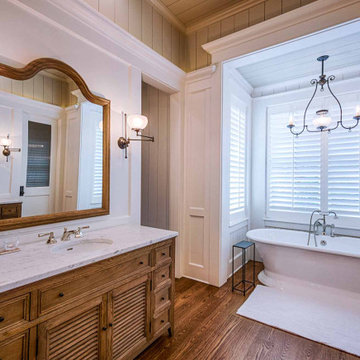
White oak floor and vanities, wainscoting, tub alcove, skylight in shower, Carrara marble countertops, shiplap walls and ceiling, basketweave shower tile, freestanding tub.
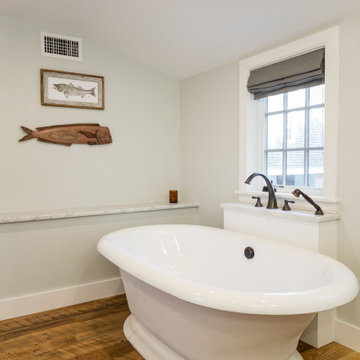
A rustic master bath in historic Duxbury, MA.
Immagine di una grande stanza da bagno padronale country con ante lisce, ante marroni, vasca freestanding, zona vasca/doccia separata, WC monopezzo, piastrelle bianche, piastrelle diamantate, pareti beige, pavimento in legno massello medio, lavabo sottopiano, top in quarzite, pavimento marrone, porta doccia a battente, top beige, due lavabi e mobile bagno freestanding
Immagine di una grande stanza da bagno padronale country con ante lisce, ante marroni, vasca freestanding, zona vasca/doccia separata, WC monopezzo, piastrelle bianche, piastrelle diamantate, pareti beige, pavimento in legno massello medio, lavabo sottopiano, top in quarzite, pavimento marrone, porta doccia a battente, top beige, due lavabi e mobile bagno freestanding

Esempio di una stanza da bagno padronale tradizionale di medie dimensioni con mobile bagno incassato, ante in stile shaker, ante marroni, top in quarzo composito, due lavabi, piastrelle beige, piastrelle in gres porcellanato, vasca ad alcova, zona vasca/doccia separata, pareti beige, pavimento in gres porcellanato, lavabo da incasso, pavimento beige, doccia aperta e soffitto a volta
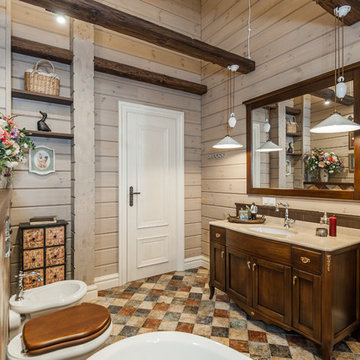
Ванная комната кантри. Сантехника, Roca, Kerasan, цветной кафель, балки, тумба под раковину, зеркало в раме.
Foto di una stanza da bagno padronale country di medie dimensioni con ante in stile shaker, ante marroni, vasca con piedi a zampa di leone, zona vasca/doccia separata, WC sospeso, piastrelle multicolore, piastrelle di cemento, pareti multicolore, pavimento con piastrelle in ceramica, lavabo integrato, top in superficie solida, pavimento multicolore, porta doccia scorrevole, top beige, un lavabo, mobile bagno freestanding, travi a vista e pareti in legno
Foto di una stanza da bagno padronale country di medie dimensioni con ante in stile shaker, ante marroni, vasca con piedi a zampa di leone, zona vasca/doccia separata, WC sospeso, piastrelle multicolore, piastrelle di cemento, pareti multicolore, pavimento con piastrelle in ceramica, lavabo integrato, top in superficie solida, pavimento multicolore, porta doccia scorrevole, top beige, un lavabo, mobile bagno freestanding, travi a vista e pareti in legno
Bagni con ante marroni e zona vasca/doccia separata - Foto e idee per arredare
13

