Bagni con ante marroni e top marrone - Foto e idee per arredare
Filtra anche per:
Budget
Ordina per:Popolari oggi
101 - 120 di 2.217 foto
1 di 3
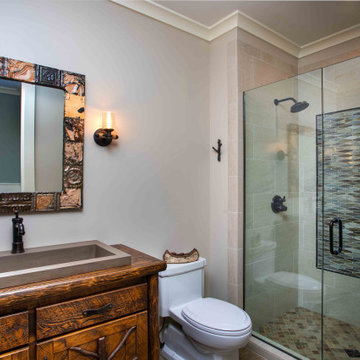
We love it when a home becomes a family compound with wonderful history. That is exactly what this home on Mullet Lake is. The original cottage was built by our client’s father and enjoyed by the family for years. It finally came to the point that there was simply not enough room and it lacked some of the efficiencies and luxuries enjoyed in permanent residences. The cottage is utilized by several families and space was needed to allow for summer and holiday enjoyment. The focus was on creating additional space on the second level, increasing views of the lake, moving interior spaces and the need to increase the ceiling heights on the main level. All these changes led for the need to start over or at least keep what we could and add to it. The home had an excellent foundation, in more ways than one, so we started from there.
It was important to our client to create a northern Michigan cottage using low maintenance exterior finishes. The interior look and feel moved to more timber beam with pine paneling to keep the warmth and appeal of our area. The home features 2 master suites, one on the main level and one on the 2nd level with a balcony. There are 4 additional bedrooms with one also serving as an office. The bunkroom provides plenty of sleeping space for the grandchildren. The great room has vaulted ceilings, plenty of seating and a stone fireplace with vast windows toward the lake. The kitchen and dining are open to each other and enjoy the view.
The beach entry provides access to storage, the 3/4 bath, and laundry. The sunroom off the dining area is a great extension of the home with 180 degrees of view. This allows a wonderful morning escape to enjoy your coffee. The covered timber entry porch provides a direct view of the lake upon entering the home. The garage also features a timber bracketed shed roof system which adds wonderful detail to garage doors.
The home’s footprint was extended in a few areas to allow for the interior spaces to work with the needs of the family. Plenty of living spaces for all to enjoy as well as bedrooms to rest their heads after a busy day on the lake. This will be enjoyed by generations to come.
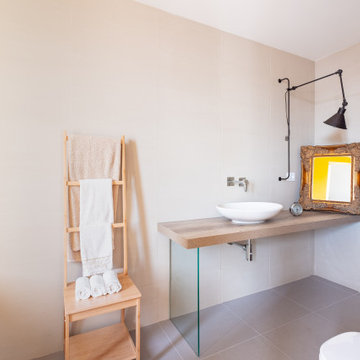
Photo by Barbara Pau
In partnership W/ Facile Ristrutturare
Esempio di una stanza da bagno padronale minimal di medie dimensioni con nessun'anta, ante marroni, vasca da incasso, WC sospeso, piastrelle grigie, piastrelle in gres porcellanato, pareti gialle, pavimento in gres porcellanato, lavabo a bacinella, top in legno, pavimento grigio e top marrone
Esempio di una stanza da bagno padronale minimal di medie dimensioni con nessun'anta, ante marroni, vasca da incasso, WC sospeso, piastrelle grigie, piastrelle in gres porcellanato, pareti gialle, pavimento in gres porcellanato, lavabo a bacinella, top in legno, pavimento grigio e top marrone
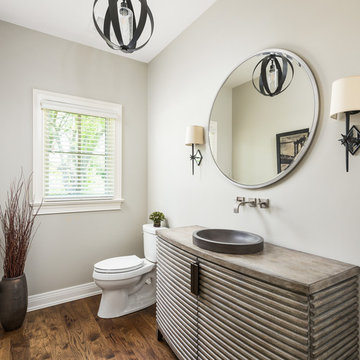
This 2 story home with a first floor Master Bedroom features a tumbled stone exterior with iron ore windows and modern tudor style accents. The Great Room features a wall of built-ins with antique glass cabinet doors that flank the fireplace and a coffered beamed ceiling. The adjacent Kitchen features a large walnut topped island which sets the tone for the gourmet kitchen. Opening off of the Kitchen, the large Screened Porch entertains year round with a radiant heated floor, stone fireplace and stained cedar ceiling. Photo credit: Picture Perfect Homes
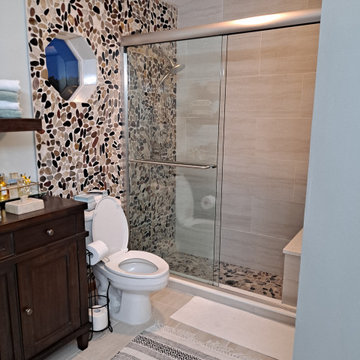
pebble walls update the shower from the 80's
Idee per una stanza da bagno padronale tradizionale di medie dimensioni con ante con bugna sagomata, ante marroni, vasca freestanding, doccia alcova, WC a due pezzi, piastrelle beige, piastrelle in ceramica, pareti verdi, pavimento con piastrelle in ceramica, lavabo a bacinella, top in legno, pavimento beige, porta doccia scorrevole, top marrone, due lavabi e mobile bagno incassato
Idee per una stanza da bagno padronale tradizionale di medie dimensioni con ante con bugna sagomata, ante marroni, vasca freestanding, doccia alcova, WC a due pezzi, piastrelle beige, piastrelle in ceramica, pareti verdi, pavimento con piastrelle in ceramica, lavabo a bacinella, top in legno, pavimento beige, porta doccia scorrevole, top marrone, due lavabi e mobile bagno incassato
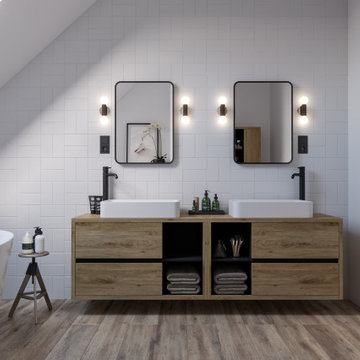
Esempio di una stanza da bagno per bambini moderna di medie dimensioni con ante lisce, ante marroni, vasca freestanding, WC sospeso, piastrelle bianche, piastrelle in ceramica, pareti bianche, pavimento con piastrelle in ceramica, lavabo a consolle, top in laminato, pavimento marrone, top marrone, due lavabi e mobile bagno sospeso
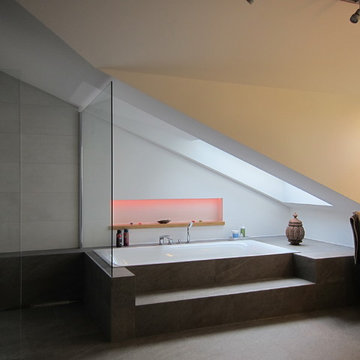
Das bestehende Bad im Dachgeschoss war mit einer Grundfläche von rund 28 m² zwar sehr geräumig, aber weder sonderlich komfortabel noch zeitgemäß. Die Kunden wollten stattdessen zwei Bäder: eines für die Kinder und eines für die Eltern als En-Suite Bad.
Durch den Einbau einer zusätzlichen Tür haben die Eltern jetzt direkten Zugang vom Schlafzimmer zum Bad ohne einen Umweg über den Flur. Den Platz unter der Dachschräge nutzten wir für den Einbau der Wanne. Sie ist in ein großzügiges Podest mit Stufe eingelassen. Für mehr Licht wurde über der Wanne ein neues Dachflächenfenster eingesetzt. Als praktischer Nebeneffekt entstand so mehr Kopffreiheit in der Wanne. Das Podest zieht sich bis in die danebenliegende Dusche und dient dort als Sitzplatz und Ablage. Als Duschabtrennung kommen nur zwei Festglaselemente zum Einsatz, aufgrund der Größe der Dusche und der großen Freifläche davor hat sich das als völlig ausreichend erwiesen. Die Waschtische sind an die Stirnwand der Gaube gerückt. So genießen die Kunden bei der Benutzung nun den Blick über Bäume und Felder. Der Spiegel – mit integrierter Beleuchtung – wurde einfach an die rechte Seitenwand der Gaube gesetzt. Diese Position hat den Vorteil, dass die Kunden sehr nah an den Spiegel herantreten können, ohne sich über das Becken beugen zu müssen. Die Wand gegenüber der Gaube ist in einem Petrolton abgesetzt, ein großer Handtuchheizkörper und ein gleich großer Spiegel sind dort montiert. Die Dachschräge rechts neben der Gaube war nicht breit genug, um sie offen sinnvoll nutzen zu können, daher ließen wir sie schließen. Vom Schreiner wurde dort ein Schrank flächenbündig eingelassen. An der Kopfseite fand das WC seinen Platz, direkt an der Tür und trotzdem in einer „gemütlichen“ Ecke abgesetzt vom Rest des Raumes.
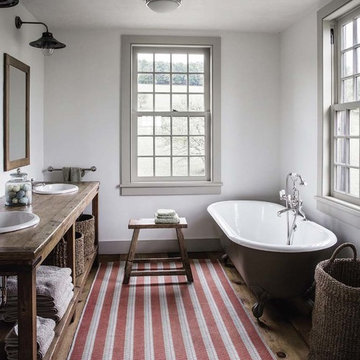
Immagine di una stanza da bagno country con nessun'anta, ante marroni, vasca con piedi a zampa di leone, pareti bianche, pavimento in legno massello medio, lavabo da incasso, top in legno, pavimento marrone e top marrone
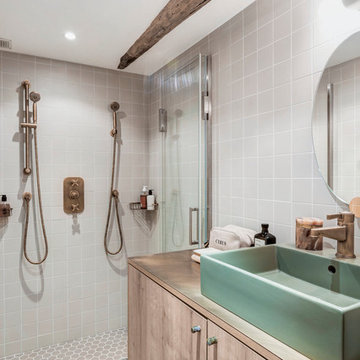
Stéphane Vasco
Esempio di una piccola stanza da bagno padronale country con ante a filo, ante marroni, doccia a filo pavimento, WC a due pezzi, piastrelle bianche, piastrelle grigie, piastrelle in ceramica, pareti grigie, pavimento in gres porcellanato, lavabo integrato, top in legno e top marrone
Esempio di una piccola stanza da bagno padronale country con ante a filo, ante marroni, doccia a filo pavimento, WC a due pezzi, piastrelle bianche, piastrelle grigie, piastrelle in ceramica, pareti grigie, pavimento in gres porcellanato, lavabo integrato, top in legno e top marrone
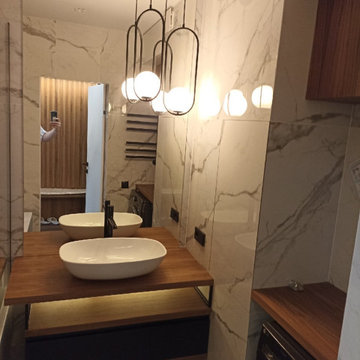
Современный ремонт однокомнатной квартиры в новостройке
Immagine di una stanza da bagno padronale minimal di medie dimensioni con nessun'anta, ante marroni, vasca sottopiano, vasca/doccia, WC sospeso, piastrelle marroni, piastrelle in ceramica, pareti rosse, pavimento con piastrelle in ceramica, lavabo a bacinella, top in legno, pavimento marrone, doccia aperta, top marrone, lavanderia, un lavabo e mobile bagno sospeso
Immagine di una stanza da bagno padronale minimal di medie dimensioni con nessun'anta, ante marroni, vasca sottopiano, vasca/doccia, WC sospeso, piastrelle marroni, piastrelle in ceramica, pareti rosse, pavimento con piastrelle in ceramica, lavabo a bacinella, top in legno, pavimento marrone, doccia aperta, top marrone, lavanderia, un lavabo e mobile bagno sospeso
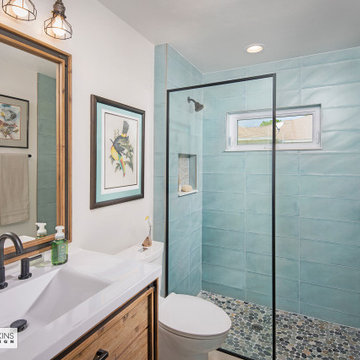
Guest bath
Idee per una stanza da bagno con doccia moderna di medie dimensioni con consolle stile comò, ante marroni, doccia aperta, WC monopezzo, piastrelle blu, piastrelle in ceramica, pareti bianche, pavimento con piastrelle di ciottoli, lavabo a bacinella, top in quarzo composito, pavimento grigio, doccia aperta, top marrone, un lavabo e mobile bagno freestanding
Idee per una stanza da bagno con doccia moderna di medie dimensioni con consolle stile comò, ante marroni, doccia aperta, WC monopezzo, piastrelle blu, piastrelle in ceramica, pareti bianche, pavimento con piastrelle di ciottoli, lavabo a bacinella, top in quarzo composito, pavimento grigio, doccia aperta, top marrone, un lavabo e mobile bagno freestanding
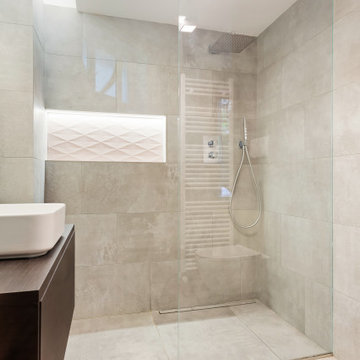
dettaglio interno bagno con doccia walk - in a filo pavimento e vetro fisso , illuminazione naturale dal soppalco,
Immagine di una piccola stanza da bagno con doccia minimalista con ante a filo, ante marroni, doccia a filo pavimento, WC a due pezzi, piastrelle grigie, piastrelle in gres porcellanato, pareti bianche, pavimento in cemento, lavabo a bacinella, top in legno, pavimento grigio, doccia aperta e top marrone
Immagine di una piccola stanza da bagno con doccia minimalista con ante a filo, ante marroni, doccia a filo pavimento, WC a due pezzi, piastrelle grigie, piastrelle in gres porcellanato, pareti bianche, pavimento in cemento, lavabo a bacinella, top in legno, pavimento grigio, doccia aperta e top marrone
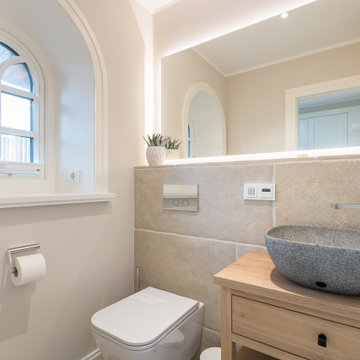
Ispirazione per una stanza da bagno stile marino con ante a filo, ante marroni, piastrelle beige, piastrelle di pietra calcarea, top in legno, top marrone, un lavabo e mobile bagno freestanding

Esempio di una grande stanza da bagno con doccia minimalista con nessun'anta, ante marroni, zona vasca/doccia separata, WC a due pezzi, piastrelle bianche, piastrelle diamantate, pareti grigie, pavimento con piastrelle a mosaico, lavabo da incasso, top in legno, pavimento multicolore, porta doccia a battente, top marrone, nicchia, un lavabo, mobile bagno freestanding e soffitto a volta

Floors tiled in 'Lombardo' hexagon mosaic honed marble from Artisans of Devizes | Shower wall tiled in 'Lombardo' large format honed marble from Artisans of Devizes | Brassware is by Gessi in the finish 706 (Blackened Chrome) | Bronze mirror feature wall comprised of 3 bevelled panels | Custom vanity unit and cabinetry made by Luxe Projects London | Stone sink fabricated by AC Stone & Ceramic out of Oribico marble

Photography by Tom Roe
Foto di una piccola stanza da bagno con doccia design con doccia aperta, ante marroni, vasca freestanding, doccia aperta, piastrelle beige, lavabo a bacinella, top in legno e top marrone
Foto di una piccola stanza da bagno con doccia design con doccia aperta, ante marroni, vasca freestanding, doccia aperta, piastrelle beige, lavabo a bacinella, top in legno e top marrone
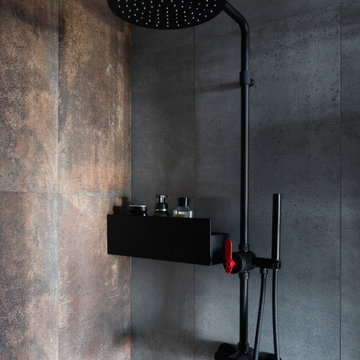
Foto di una stanza da bagno con doccia industriale di medie dimensioni con ante lisce, ante marroni, doccia alcova, WC sospeso, piastrelle grigie, piastrelle in gres porcellanato, pareti grigie, pavimento in gres porcellanato, lavabo da incasso, top in legno, pavimento grigio, porta doccia scorrevole, top marrone, un lavabo e mobile bagno freestanding

Midcentury Modern inspired new build home. Color, texture, pattern, interesting roof lines, wood, light!
Esempio di un bagno di servizio minimalista di medie dimensioni con consolle stile comò, ante marroni, WC monopezzo, piastrelle verdi, piastrelle in ceramica, pareti multicolore, parquet chiaro, lavabo a bacinella, top in legno, pavimento marrone, top marrone, mobile bagno freestanding, soffitto a volta e carta da parati
Esempio di un bagno di servizio minimalista di medie dimensioni con consolle stile comò, ante marroni, WC monopezzo, piastrelle verdi, piastrelle in ceramica, pareti multicolore, parquet chiaro, lavabo a bacinella, top in legno, pavimento marrone, top marrone, mobile bagno freestanding, soffitto a volta e carta da parati
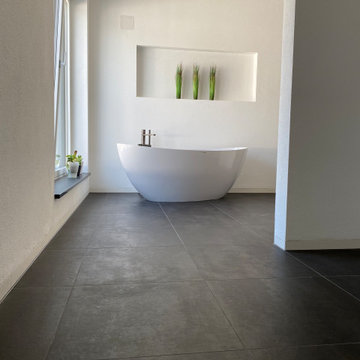
Ispirazione per una grande stanza da bagno design con ante lisce, ante marroni, vasca freestanding, doccia alcova, WC sospeso, piastrelle nere, piastrelle in ceramica, pareti bianche, pavimento con piastrelle in ceramica, lavabo a bacinella, top in legno, pavimento nero, doccia aperta, top marrone, panca da doccia, due lavabi e mobile bagno sospeso

Traditional Master Bathroom
Foto di una grande stanza da bagno padronale tradizionale con ante con riquadro incassato, ante marroni, vasca ad angolo, doccia ad angolo, WC a due pezzi, piastrelle marroni, piastrelle in travertino, pareti marroni, pavimento in travertino, lavabo sottopiano, top in granito, pavimento marrone, porta doccia a battente, top marrone, nicchia, due lavabi e mobile bagno incassato
Foto di una grande stanza da bagno padronale tradizionale con ante con riquadro incassato, ante marroni, vasca ad angolo, doccia ad angolo, WC a due pezzi, piastrelle marroni, piastrelle in travertino, pareti marroni, pavimento in travertino, lavabo sottopiano, top in granito, pavimento marrone, porta doccia a battente, top marrone, nicchia, due lavabi e mobile bagno incassato
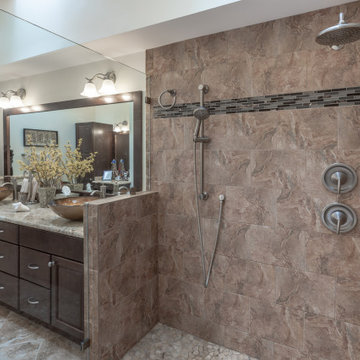
Elegantly redesigned bathroom updated with classic colors.
Copper colored vessels, bronze colored vanity, with large mirror, freestanding soaking tub combined with open shower space, are all expertly combined to form a classic bathroom ambiance.
Bagni con ante marroni e top marrone - Foto e idee per arredare
6

