Bagni con ante marroni e piastrelle marroni - Foto e idee per arredare
Filtra anche per:
Budget
Ordina per:Popolari oggi
141 - 160 di 2.184 foto
1 di 3
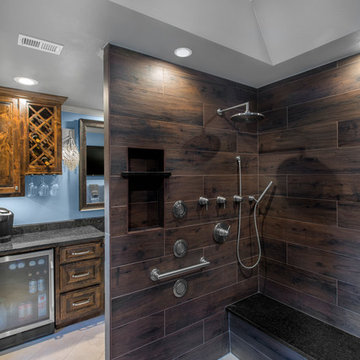
Just around the corner from the vanity is the show-stopping shower. This spacious design features a wide curb-less entry, his & hers shower heads, body jets, a hand-held shower head, and a convenient soap niche to prevent clutter. Grab bars were installed on both sides of the shower, along with a full-length bench in the middle. The sleek linear drain keeps the drain slope at a minimum – an ideal feature for aging in place.
Final photos by www.impressia.net
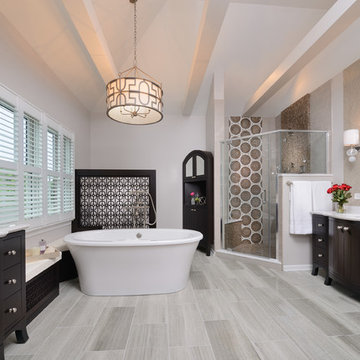
Michael Lipman photographer
Foto di una grande stanza da bagno padronale chic con ante marroni, vasca freestanding, doccia ad angolo, piastrelle marroni, piastrelle di marmo, pavimento in marmo, top in quarzo composito, pavimento grigio, porta doccia a battente, pareti beige, lavabo sottopiano e ante lisce
Foto di una grande stanza da bagno padronale chic con ante marroni, vasca freestanding, doccia ad angolo, piastrelle marroni, piastrelle di marmo, pavimento in marmo, top in quarzo composito, pavimento grigio, porta doccia a battente, pareti beige, lavabo sottopiano e ante lisce
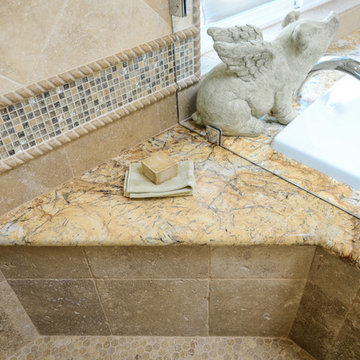
"When we bought our house in Poway 11 years ago, we were so happy with our huge master bath and Jacuzzi tub. It was such a huge step-up from our prior home. But just like the rest of the house, the master bath was already almost 20 years old and getting out dated and in need of remodeling. We broke up our remodeling projects into every couple of years, doing what we could ourselves and hiring out for the rest. The master bath was the last project and much too big for us to do on our own. We got 3 quotes from 3 contractors listed on Angie’s list which all had good reviews. One was a major re modeler and the other two were smaller contractors. We ended up going with TaylorPro because he was right in the middle and had great reviews.
Kerry was very responsive getting us a timely estimate and had great suggestions for what we were looking for. From the start to finish it turned out to be a wonderful experience! To our delight, they were able to get started ahead of what we were told. Everything went almost as scheduled and we were informed constantly on where we were in the project. Kerry was very responsive to all our concerns or requests and we were never left wondering what the next step would be. His crew was wonderful, so polite and hard working. They were very professional, on time, considerate and knew exactly what they were doing.
There were certain things we were really looking for in the remodel. First off, the bathroom was pretty large with a high ceiling. In the winter months, it was always really cold and hard to heat. To solve that we had TaylorPro install heated flooring beneath the travertine tiles. We also needed a custom vanity that would conceal hair appliances, most of our personal toiletries and have enough storage for everything else. The cabinetry was custom designed to exactly what we were looking for. Lastly, we wanted a classic, timeless look using tumbled travertine. After consulting with his designer we were able to select all the tile, accent tile and a beautiful frameless glass shower enclosure.
The finished project was beyond our highest expectations and we won’t hesitate to use Kerry and his crew for any future jobs or recommend him to family and friends."
~ Mark and Amy B, Clients
Frameless shower door, glass tile with rope border, dark and light travertine tiles on walls, travertine on floor, heated floor by NuHeat, tub and sinks by Kohler, shower/tub/vanity fixtures Hansgrohe, toilet Toto, custom cabinets by Thead Custom Cabinetry.
Photo by Kerry W. Taylor
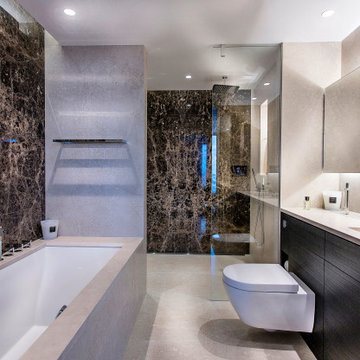
Idee per una stanza da bagno con doccia minimal con ante lisce, ante marroni, vasca ad alcova, doccia alcova, WC sospeso, piastrelle marroni, piastrelle in ceramica, pareti beige, pavimento con piastrelle in ceramica, lavabo da incasso, top in marmo, pavimento beige, doccia aperta, top beige, un lavabo e mobile bagno incassato
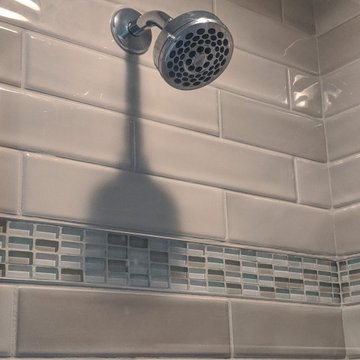
The main bath was the last project after finishing this home's bamboo kitchen and master bathroom.
While the layout stayed the same, we were able to bring more storage into the space with a new vanity cabinet, and a medicine cabinet mirror. We removed the shower and surround and placed a more modern tub with a glass shower door to make the space more open.
The mosaic green tile was what inspired the feel of the whole room, complementing the soft brown and tan tiles. The green accent is found throughout the room including the wall paint, accessories, and even the countertop.
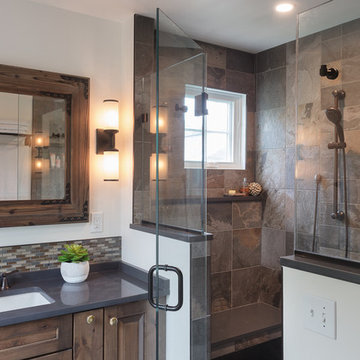
John Tsantes
Esempio di una stanza da bagno padronale stile rurale di medie dimensioni con ante con bugna sagomata, ante marroni, doccia alcova, piastrelle marroni, piastrelle in ardesia, pareti bianche, lavabo sottopiano, top in quarzo composito, porta doccia a battente e top grigio
Esempio di una stanza da bagno padronale stile rurale di medie dimensioni con ante con bugna sagomata, ante marroni, doccia alcova, piastrelle marroni, piastrelle in ardesia, pareti bianche, lavabo sottopiano, top in quarzo composito, porta doccia a battente e top grigio
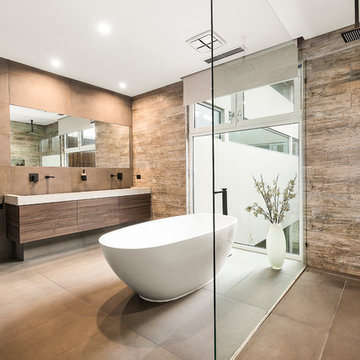
ceramic timber look tiles and polished concrete tops, free standing bath to ensuite
Foto di una grande stanza da bagno padronale contemporanea con WC monopezzo, piastrelle grigie, piastrelle marroni, top in cemento, doccia aperta, ante lisce, ante marroni, vasca freestanding, pareti marroni, pavimento marrone, doccia ad angolo, lavabo sospeso e top grigio
Foto di una grande stanza da bagno padronale contemporanea con WC monopezzo, piastrelle grigie, piastrelle marroni, top in cemento, doccia aperta, ante lisce, ante marroni, vasca freestanding, pareti marroni, pavimento marrone, doccia ad angolo, lavabo sospeso e top grigio
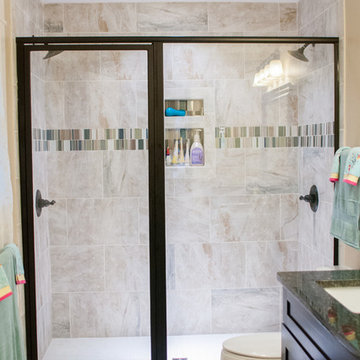
The tan/brown shading of the main tilwork is accented with a stylish vertical-striped inlay tilework. The glass doors give us a full view of the tilework.
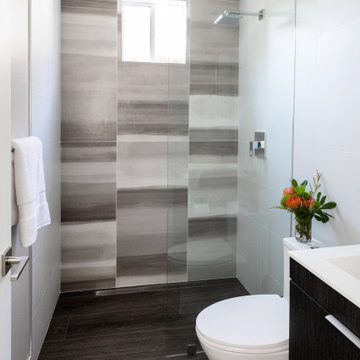
This downstairs bathroom serves as both a powder room and a pool bathroom for the clients. It’s a tight space that follows a typical tract-home layout.
The clients were remodeling their dated kitchen, carrying the wood-look, plank tile throughout the lower level of their home, so it made sense to update this bathroom at the same time. They are from Europe and desired a chic, clean, contemporary, look that was cohesive with the kitchen and family room remodel. They wanted it to feel bright and open, and above all, easy to clean.
We removed the shower dam and essentially created a wet room, running the dark floor tile into the shower towards a linear drain at the back of the room. The side walls of the shower are a large, matte, white tile bordered by a chrome Schluter trim. The same tile was used as a baseboard to protect the walls from splashes from pool visitors and shower users.
The focal point on the back wall is a large format tile, installed to showcase its horizontal ombre striations. The colors are muted tones of white, taupe, and brown; tying together the crisp white tile of the side walls of the shower and the dark color of the floor and vanity.
The room is quite small, so we installed a simple glass partition between the shower head and the toilet from floor to ceiling, to allow light to flow through the room. The contemporary, dark, wood vanity floats on the wall to further enhance the spacious, open feeling.
As the vanity is only 24” wide, a mirror with integrated lighting was selected to maintain the clean, simple look above. The fixtures have sleek, angular, contemporary lines to echo the crisp linear themes in the space. Their chrome finish adds some sparkle to the room.
The result is a bright, calm, sophisticated, modern space that is highly functional, easy to maintain and harmonious with the other remodeled areas of the home.
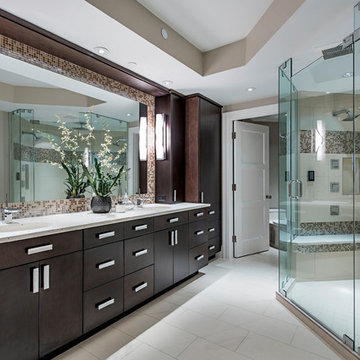
Foto di una stanza da bagno padronale stile marino con ante lisce, ante marroni, doccia alcova, piastrelle beige, piastrelle marroni, piastrelle a mosaico, pareti beige, lavabo sottopiano, pavimento beige, porta doccia a battente, top beige e top in quarzite
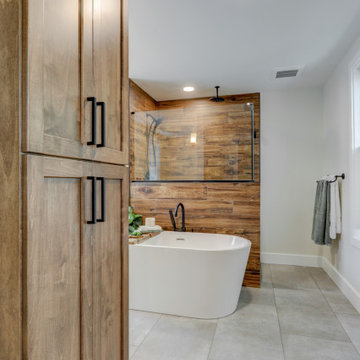
Tall linen cabinet
Idee per una grande stanza da bagno padronale minimalista con ante con riquadro incassato, ante marroni, vasca freestanding, doccia aperta, WC a due pezzi, piastrelle marroni, piastrelle effetto legno, pareti grigie, pavimento in vinile, lavabo sottopiano, top in quarzo composito, pavimento grigio, doccia aperta, top bianco, lavanderia, due lavabi e mobile bagno incassato
Idee per una grande stanza da bagno padronale minimalista con ante con riquadro incassato, ante marroni, vasca freestanding, doccia aperta, WC a due pezzi, piastrelle marroni, piastrelle effetto legno, pareti grigie, pavimento in vinile, lavabo sottopiano, top in quarzo composito, pavimento grigio, doccia aperta, top bianco, lavanderia, due lavabi e mobile bagno incassato
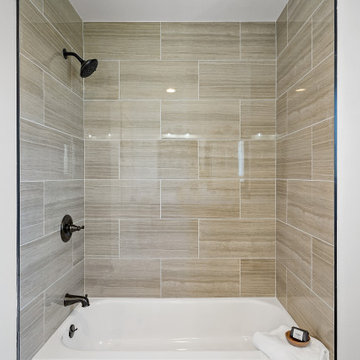
Ispirazione per una stanza da bagno con doccia design di medie dimensioni con ante lisce, ante marroni, vasca ad alcova, vasca/doccia, WC a due pezzi, piastrelle marroni, piastrelle di vetro, pareti bianche, pavimento in vinile, lavabo integrato, pavimento marrone, top bianco, due lavabi e mobile bagno sospeso
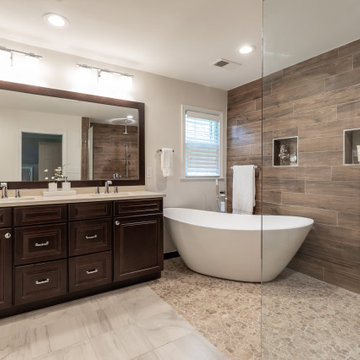
This redesigned master bathroom with open shower/tub combo, double vanity, large mirror, plenty of storage, and sconce lighting combine to give this project an elegant touch.
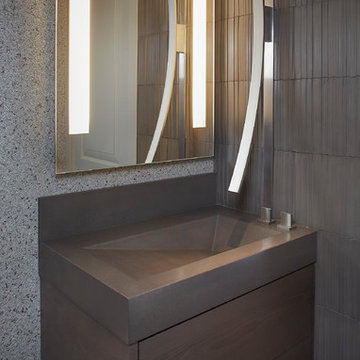
Warm finishes play off sleek forms in this impeccably detailed modern bathroom. A dramatic wall-mount faucet is installed in a matching metal band that creates a vertical line between mocha colored concrete tiles. Water flows into a custom integrated concrete sink which sits on a custom veneer cabinet with horizontal graining. Photos by Peter Medilek
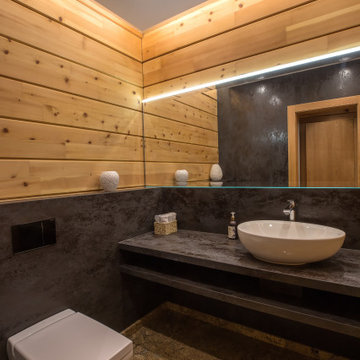
Санузел в загородной беседке.
Архитекторы:
Дмитрий Глушков
Фёдор Селенин
фото:
Андрей Лысиков
Foto di un bagno di servizio stile rurale di medie dimensioni con ante lisce, ante marroni, WC sospeso, piastrelle marroni, piastrelle in gres porcellanato, pareti multicolore, lavabo a bacinella, top alla veneziana, pavimento multicolore, top viola, mobile bagno sospeso, soffitto in legno, pareti in legno e pavimento in gres porcellanato
Foto di un bagno di servizio stile rurale di medie dimensioni con ante lisce, ante marroni, WC sospeso, piastrelle marroni, piastrelle in gres porcellanato, pareti multicolore, lavabo a bacinella, top alla veneziana, pavimento multicolore, top viola, mobile bagno sospeso, soffitto in legno, pareti in legno e pavimento in gres porcellanato
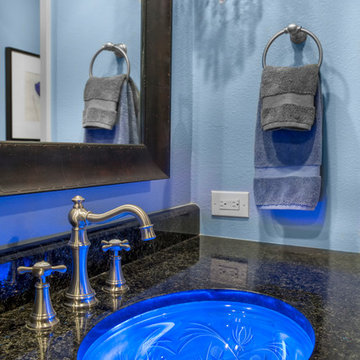
When it comes to custom remodeling projects, including unique or unusual features is what really gives the finished project a one-of-a-kind feel. Just about all of our clients have at least one feature in their remodel that makes it uniquely theirs. For this project, one of the many unique features is the engraved glass sink that our clients picked out. This neat sink has an elegant feel along with a “wow” factor of the LED backlight.
Final photos by www.impressia.net
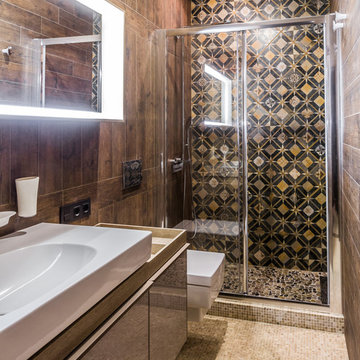
Idee per una stanza da bagno con doccia contemporanea con ante lisce, doccia alcova, piastrelle marroni, piastrelle nere, pavimento con piastrelle a mosaico, pavimento beige, porta doccia scorrevole, ante marroni, WC sospeso, pareti marroni e lavabo a bacinella
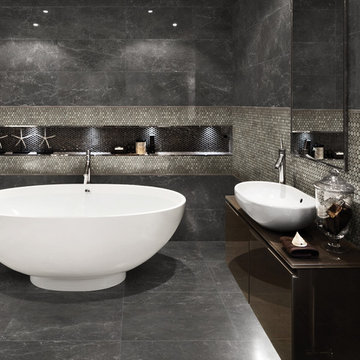
Bliss Satin Penny (looks like metal but its not!)
Perfect for wet areas
Foto di una grande stanza da bagno padronale minimal con ante lisce, ante marroni, vasca freestanding, piastrelle marroni, piastrelle a mosaico, pareti nere, lavabo a bacinella e pavimento nero
Foto di una grande stanza da bagno padronale minimal con ante lisce, ante marroni, vasca freestanding, piastrelle marroni, piastrelle a mosaico, pareti nere, lavabo a bacinella e pavimento nero
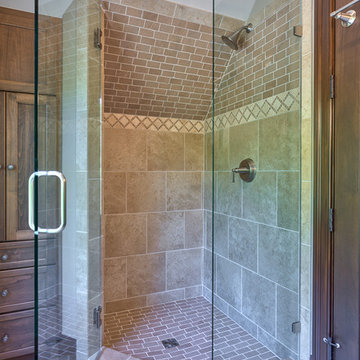
Kevin Meechan Photography
Esempio di una stanza da bagno con doccia rustica di medie dimensioni con ante con riquadro incassato, ante marroni, top piastrellato, doccia ad angolo, piastrelle marroni, piastrelle in ceramica, pavimento con piastrelle in ceramica, pavimento beige, porta doccia a battente e mobile bagno incassato
Esempio di una stanza da bagno con doccia rustica di medie dimensioni con ante con riquadro incassato, ante marroni, top piastrellato, doccia ad angolo, piastrelle marroni, piastrelle in ceramica, pavimento con piastrelle in ceramica, pavimento beige, porta doccia a battente e mobile bagno incassato
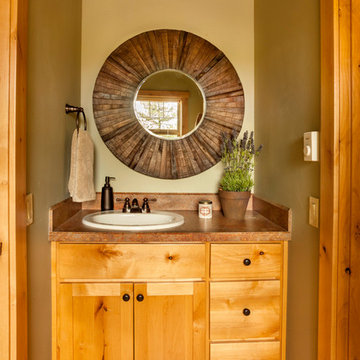
For this rustic interior design project our Principal Designer, Lori Brock, created a calming retreat for her clients by choosing structured and comfortable furnishings the home. Featured are custom dining and coffee tables, back patio furnishings, paint, accessories, and more. This rustic and traditional feel brings comfort to the homes space.
Photos by Blackstone Edge.
(This interior design project was designed by Lori before she worked for Affinity Home & Design and Affinity was not the General Contractor)
Bagni con ante marroni e piastrelle marroni - Foto e idee per arredare
8

