Bagni con ante marroni e piastrelle beige - Foto e idee per arredare
Filtra anche per:
Budget
Ordina per:Popolari oggi
81 - 100 di 6.417 foto
1 di 3
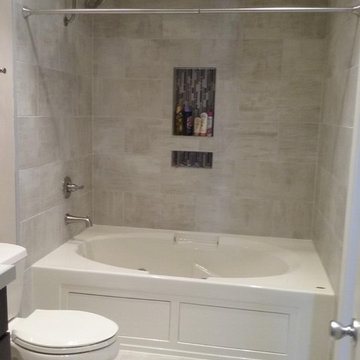
scott
Ispirazione per una stanza da bagno padronale design di medie dimensioni con ante in stile shaker, ante marroni, vasca idromassaggio, WC a due pezzi, piastrelle beige, piastrelle in gres porcellanato, pavimento in gres porcellanato, lavabo a bacinella, top piastrellato e pavimento beige
Ispirazione per una stanza da bagno padronale design di medie dimensioni con ante in stile shaker, ante marroni, vasca idromassaggio, WC a due pezzi, piastrelle beige, piastrelle in gres porcellanato, pavimento in gres porcellanato, lavabo a bacinella, top piastrellato e pavimento beige
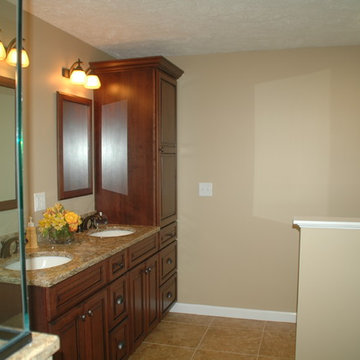
This Bathroom was designed by Tiasha from our Salem showroom. This bathroom remodel features Cabico Unique vanity, linen tower and matching mirror(s) cabinets with Cherry raised panel door style (565/P4/H) and Cognac stain finish with antique black glaze. This remodel also includes Cambria Quartz Buckingham color countertop Heathland 18x18 Amber bathroom floor. Other features include Heathland 12x12 Amber shower tile, Heathland 2x2 Sunset mosaic shower border, and Fidenza 2x2 shower floor. For Plumbing fixtures; Kohler Devonshire Oil Rubbed Bronze faucets, Victoria and Albert Cheshire Claw foot tub and Elizabethan classics Oil rubbed bronze for the tub filler.
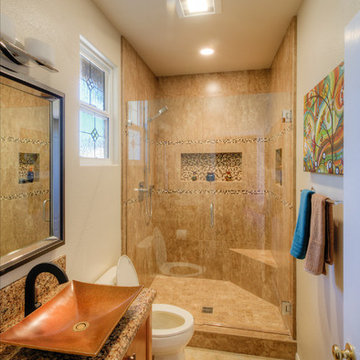
This guest bathroom remodel in Scripps Ranch is simple yet contemporary. This bathroom has a lot of earth tones and a stunning walk-in shower with multi-colored mosaic tiles. The star in this bathroom is the vessel sink. It's elegant and stunning!
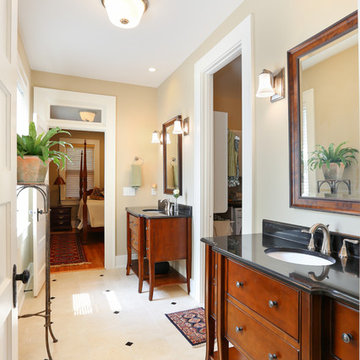
Matt Bolt, Charleston Home + Design Magazine
Idee per una stanza da bagno padronale classica di medie dimensioni con lavabo sottopiano, ante marroni, piastrelle beige, consolle stile comò, top in granito, piastrelle in gres porcellanato, pareti beige e pavimento in gres porcellanato
Idee per una stanza da bagno padronale classica di medie dimensioni con lavabo sottopiano, ante marroni, piastrelle beige, consolle stile comò, top in granito, piastrelle in gres porcellanato, pareti beige e pavimento in gres porcellanato

Wood-Mode 84 cabinetry, Whitney II door style in Cherry wood, matte shale stained finish. Natural cherry interiors and drawer boxes.
Foto di un'ampia stanza da bagno padronale contemporanea con ante con riquadro incassato, ante marroni, vasca freestanding, piastrelle beige, piastrelle in pietra, pareti beige, pavimento in pietra calcarea, lavabo sottopiano, top in quarzite, pavimento beige, top beige, due lavabi, mobile bagno incassato e soffitto a volta
Foto di un'ampia stanza da bagno padronale contemporanea con ante con riquadro incassato, ante marroni, vasca freestanding, piastrelle beige, piastrelle in pietra, pareti beige, pavimento in pietra calcarea, lavabo sottopiano, top in quarzite, pavimento beige, top beige, due lavabi, mobile bagno incassato e soffitto a volta

Foto di una piccola stanza da bagno chic con consolle stile comò, ante marroni, vasca da incasso, vasca/doccia, WC monopezzo, piastrelle beige, piastrelle di pietra calcarea, pareti beige, pavimento in marmo, lavabo sottopiano, top in pietra calcarea, pavimento beige, porta doccia scorrevole, top beige, un lavabo e mobile bagno freestanding
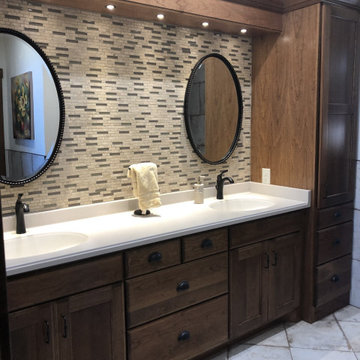
Immagine di una stanza da bagno padronale rustica con ante marroni, piastrelle beige, pareti beige, top in quarzite, pavimento bianco, top bianco e due lavabi

This unique extra large shower opens to the outdoor shower that can be accessed from the pool area.
Esempio di una grande stanza da bagno con doccia stile marinaro con ante a filo, ante marroni, doccia doppia, WC a due pezzi, piastrelle beige, piastrelle in travertino, pareti beige, pavimento con piastrelle a mosaico, lavabo sottopiano, top in granito, pavimento beige, doccia aperta e top marrone
Esempio di una grande stanza da bagno con doccia stile marinaro con ante a filo, ante marroni, doccia doppia, WC a due pezzi, piastrelle beige, piastrelle in travertino, pareti beige, pavimento con piastrelle a mosaico, lavabo sottopiano, top in granito, pavimento beige, doccia aperta e top marrone

This gem of a house was built in the 1950s, when its neighborhood undoubtedly felt remote. The university footprint has expanded in the 70 years since, however, and today this home sits on prime real estate—easy biking and reasonable walking distance to campus.
When it went up for sale in 2017, it was largely unaltered. Our clients purchased it to renovate and resell, and while we all knew we'd need to add square footage to make it profitable, we also wanted to respect the neighborhood and the house’s own history. Swedes have a word that means “just the right amount”: lagom. It is a guiding philosophy for us at SYH, and especially applied in this renovation. Part of the soul of this house was about living in just the right amount of space. Super sizing wasn’t a thing in 1950s America. So, the solution emerged: keep the original rectangle, but add an L off the back.
With no owner to design with and for, SYH created a layout to appeal to the masses. All public spaces are the back of the home--the new addition that extends into the property’s expansive backyard. A den and four smallish bedrooms are atypically located in the front of the house, in the original 1500 square feet. Lagom is behind that choice: conserve space in the rooms where you spend most of your time with your eyes shut. Put money and square footage toward the spaces in which you mostly have your eyes open.
In the studio, we started calling this project the Mullet Ranch—business up front, party in the back. The front has a sleek but quiet effect, mimicking its original low-profile architecture street-side. It’s very Hoosier of us to keep appearances modest, we think. But get around to the back, and surprise! lofted ceilings and walls of windows. Gorgeous.
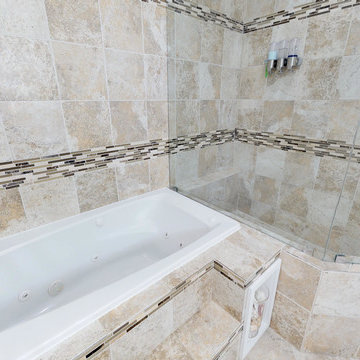
Esempio di una stanza da bagno padronale costiera di medie dimensioni con ante marroni, vasca da incasso, doccia aperta, WC monopezzo, piastrelle beige, lavabo sottopiano, top in granito e doccia aperta
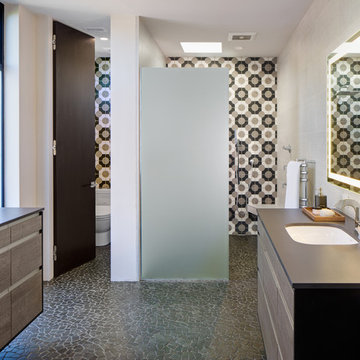
Immagine di una stanza da bagno contemporanea con ante lisce, ante marroni, doccia aperta, piastrelle beige, piastrelle nere, piastrelle bianche, pareti beige, pavimento con piastrelle a mosaico, lavabo sottopiano, pavimento nero e doccia aperta

Foto di una stanza da bagno con doccia stile rurale di medie dimensioni con ante con bugna sagomata, ante marroni, vasca da incasso, vasca/doccia, WC a due pezzi, piastrelle beige, piastrelle in ceramica, pareti bianche, pavimento in vinile, lavabo a bacinella, top in legno, pavimento marrone, doccia con tenda e top blu
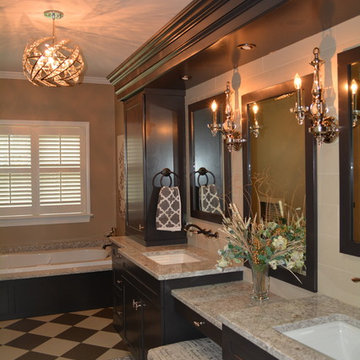
Custom Cabinetry and light bridge made by #birstlerhomeimprovementsofva. Cambria New Quay countertops provided and fabricated by #parkstonegraniteandmarble, porcelain floor, shower and wall tile supplied by #brunktilenewportnewsva
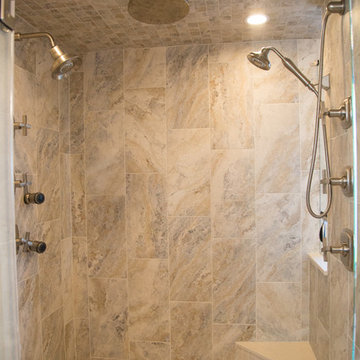
Instead of having a center drain in the shower, we added a corner drain. Now the clients do not have to stand on top of the drain.
Ispirazione per una grande stanza da bagno padronale chic con ante con riquadro incassato, ante marroni, doccia doppia, piastrelle beige, piastrelle in gres porcellanato, pareti beige, pavimento in gres porcellanato, lavabo sottopiano e top in legno
Ispirazione per una grande stanza da bagno padronale chic con ante con riquadro incassato, ante marroni, doccia doppia, piastrelle beige, piastrelle in gres porcellanato, pareti beige, pavimento in gres porcellanato, lavabo sottopiano e top in legno
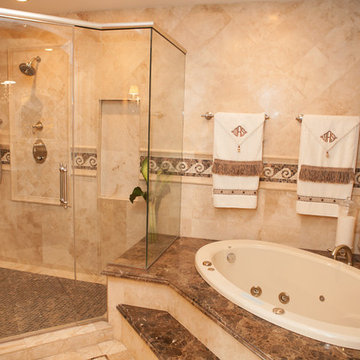
This luxurious master bath was designed to integrate bathing and showering conveniently in one area without the use of walls or separation. The marble tub deck runs seamlessly directly into the shower area creating a bench area for sitting and toweling off. The beautiful tumbled marble tile design creates a lovely floor to ceiling backdrop for a fully tiled wall detail. The waterfall edges to double-stacked 3/4" marble accentuates the elegance of the finished space. Body sprays in the shower are placed just right to give the user the perfect spa experience. A built in mirror and delicate vanity finishes off this eloquently tailored bath for the most discriminating homeowner.
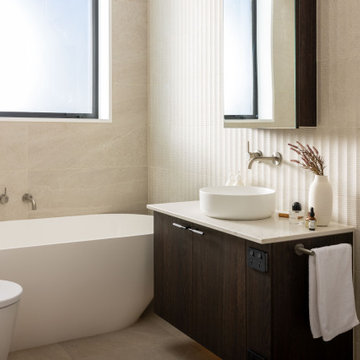
Esempio di una stanza da bagno padronale moderna di medie dimensioni con ante marroni, vasca freestanding, doccia aperta, WC monopezzo, piastrelle beige, piastrelle in pietra, pareti beige, lavabo a bacinella, top in legno, doccia aperta, top bianco, un lavabo e mobile bagno sospeso
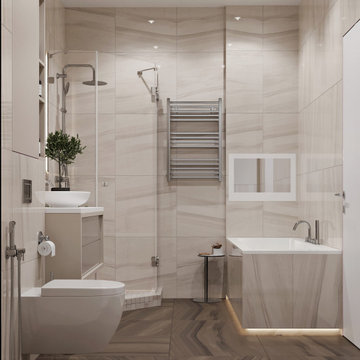
Immagine di una stanza da bagno con doccia contemporanea di medie dimensioni con ante lisce, vasca sottopiano, doccia ad angolo, WC sospeso, piastrelle beige, piastrelle in gres porcellanato, pareti beige, lavabo a bacinella, top in superficie solida, pavimento marrone, porta doccia a battente, top bianco, ante marroni, pavimento in gres porcellanato, un lavabo e mobile bagno sospeso
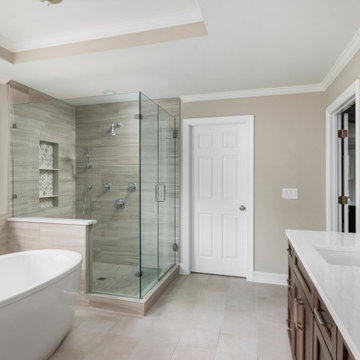
Unwind from the day in your master oasis.
Immagine di una grande stanza da bagno padronale tradizionale con ante in stile shaker, ante marroni, vasca freestanding, doccia doppia, WC monopezzo, piastrelle beige, piastrelle in gres porcellanato, pareti beige, pavimento in gres porcellanato, lavabo da incasso, top in quarzo composito, pavimento beige, porta doccia a battente e top bianco
Immagine di una grande stanza da bagno padronale tradizionale con ante in stile shaker, ante marroni, vasca freestanding, doccia doppia, WC monopezzo, piastrelle beige, piastrelle in gres porcellanato, pareti beige, pavimento in gres porcellanato, lavabo da incasso, top in quarzo composito, pavimento beige, porta doccia a battente e top bianco
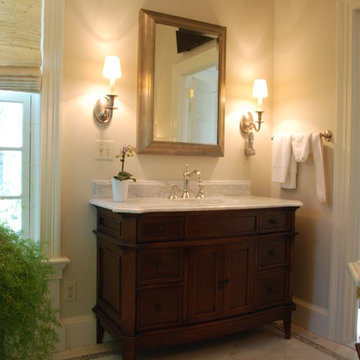
This home is quint-essential perfection with the collaboration of architect, kitchen design and interior decorator.
McNeill Baker designed the home, Hunt Country Kitchens (Kathy Gray) design the kitchen, and Daniel J. Moore Designs handled colors and furnishings.
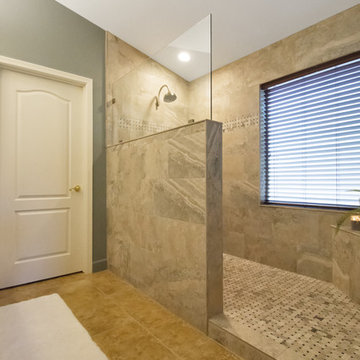
Master Bathroom Remodel in Gold Canyon! We removed a tub shower combo to create a large walk-in shower. Replaced the vanity with new cabinets, plumbing, sinks, and granite counter tops! In the Kitchen, we lowered the Island to all one level and added new counter tops!
Bagni con ante marroni e piastrelle beige - Foto e idee per arredare
5

