Bagni con ante marroni e pareti gialle - Foto e idee per arredare
Filtra anche per:
Budget
Ordina per:Popolari oggi
21 - 40 di 282 foto
1 di 3
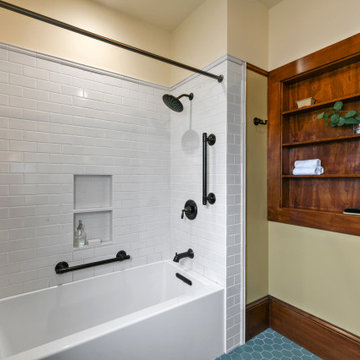
Foto di una stanza da bagno stile americano di medie dimensioni con ante marroni, vasca ad alcova, vasca/doccia, WC a due pezzi, piastrelle bianche, piastrelle in ceramica, pareti gialle, pavimento con piastrelle in ceramica, lavabo sottopiano, top in marmo, pavimento verde, doccia con tenda, top grigio, nicchia, un lavabo e mobile bagno freestanding
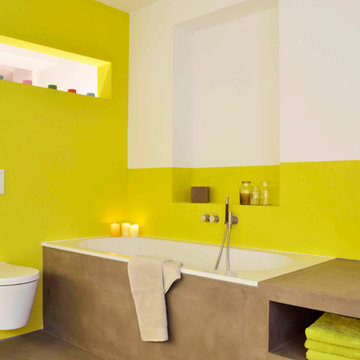
Foto di una stanza da bagno contemporanea con nessun'anta, ante marroni, vasca da incasso, WC sospeso e pareti gialle

Rodwin Architecture & Skycastle Homes
Location: Louisville, Colorado, USA
This 3,800 sf. modern farmhouse on Roosevelt Ave. in Louisville is lovingly called "Teddy Homesevelt" (AKA “The Ted”) by its owners. The ground floor is a simple, sunny open concept plan revolving around a gourmet kitchen, featuring a large island with a waterfall edge counter. The dining room is anchored by a bespoke Walnut, stone and raw steel dining room storage and display wall. The Great room is perfect for indoor/outdoor entertaining, and flows out to a large covered porch and firepit.
The homeowner’s love their photogenic pooch and the custom dog wash station in the mudroom makes it a delight to take care of her. In the basement there’s a state-of-the art media room, starring a uniquely stunning celestial ceiling and perfectly tuned acoustics. The rest of the basement includes a modern glass wine room, a large family room and a giant stepped window well to bring the daylight in.
The Ted includes two home offices: one sunny study by the foyer and a second larger one that doubles as a guest suite in the ADU above the detached garage.
The home is filled with custom touches: the wide plank White Oak floors merge artfully with the octagonal slate tile in the mudroom; the fireplace mantel and the Great Room’s center support column are both raw steel I-beams; beautiful Doug Fir solid timbers define the welcoming traditional front porch and delineate the main social spaces; and a cozy built-in Walnut breakfast booth is the perfect spot for a Sunday morning cup of coffee.
The two-story custom floating tread stair wraps sinuously around a signature chandelier, and is flooded with light from the giant windows. It arrives on the second floor at a covered front balcony overlooking a beautiful public park. The master bedroom features a fireplace, coffered ceilings, and its own private balcony. Each of the 3-1/2 bathrooms feature gorgeous finishes, but none shines like the master bathroom. With a vaulted ceiling, a stunningly tiled floor, a clean modern floating double vanity, and a glass enclosed “wet room” for the tub and shower, this room is a private spa paradise.
This near Net-Zero home also features a robust energy-efficiency package with a large solar PV array on the roof, a tight envelope, Energy Star windows, electric heat-pump HVAC and EV car chargers.
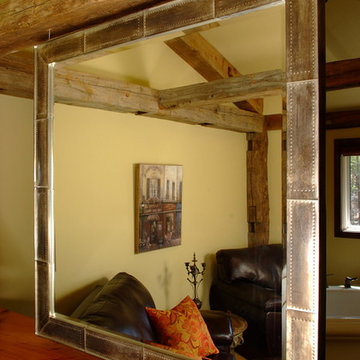
Ensuite featuring an open concept bathroom and bedroom.
A truly one-of-a-kind mirror... two sided, free hanging with a custom antiqued tin frame made specifically for this mirror.
The barn beams are authentic.
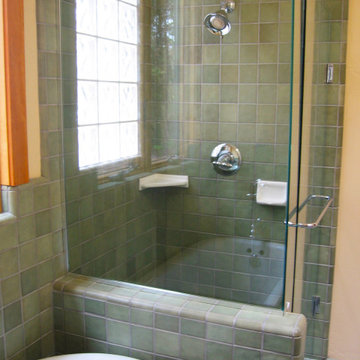
Ispirazione per una grande stanza da bagno padronale american style con ante in stile shaker, ante marroni, vasca con piedi a zampa di leone, vasca/doccia, WC monopezzo, piastrelle gialle, piastrelle in ceramica, pareti gialle, pavimento in cemento, lavabo a bacinella, top in cemento, pavimento verde, doccia con tenda, top verde, toilette, due lavabi e mobile bagno incassato
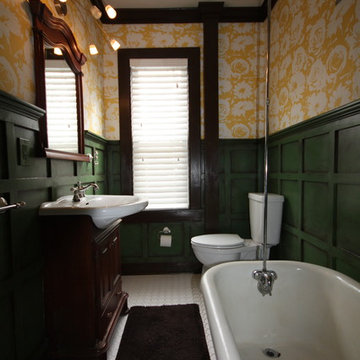
This bathroom could be described as similar in size and functionality to millions of other bathrooms out there but is defined by it's bold use of color and print found in the wallpaper.
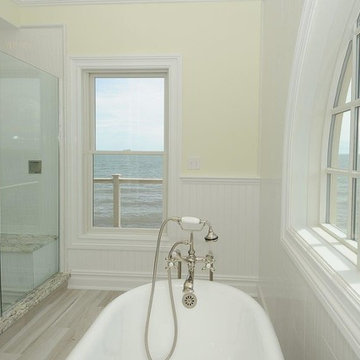
Free standing tub. Tiled wall. Bead board 3/4 up around the room.
Foto di una stanza da bagno padronale stile marinaro di medie dimensioni con ante con bugna sagomata, ante marroni, vasca freestanding, doccia ad angolo, WC monopezzo, piastrelle bianche, piastrelle in ceramica, pareti gialle, pavimento in gres porcellanato, lavabo sottopiano, top in granito, pavimento grigio, porta doccia a battente e top marrone
Foto di una stanza da bagno padronale stile marinaro di medie dimensioni con ante con bugna sagomata, ante marroni, vasca freestanding, doccia ad angolo, WC monopezzo, piastrelle bianche, piastrelle in ceramica, pareti gialle, pavimento in gres porcellanato, lavabo sottopiano, top in granito, pavimento grigio, porta doccia a battente e top marrone
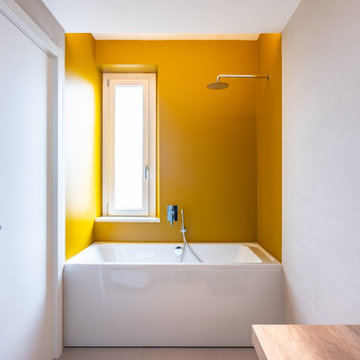
Photo by Barbara Pau
In partnership W/ Facile Ristrutturare
Foto di una stanza da bagno padronale contemporanea di medie dimensioni con nessun'anta, ante marroni, vasca da incasso, WC sospeso, piastrelle grigie, piastrelle in gres porcellanato, pareti gialle, pavimento in gres porcellanato, lavabo a bacinella, top in legno, pavimento grigio e top marrone
Foto di una stanza da bagno padronale contemporanea di medie dimensioni con nessun'anta, ante marroni, vasca da incasso, WC sospeso, piastrelle grigie, piastrelle in gres porcellanato, pareti gialle, pavimento in gres porcellanato, lavabo a bacinella, top in legno, pavimento grigio e top marrone
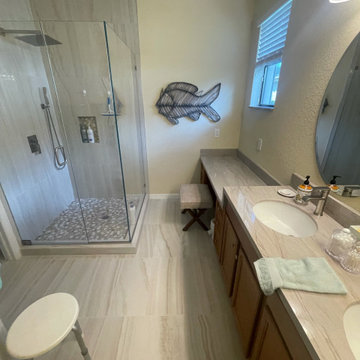
Immagine di una stanza da bagno padronale moderna di medie dimensioni con ante in stile shaker, ante marroni, zona vasca/doccia separata, piastrelle grigie, piastrelle in gres porcellanato, pareti gialle, pavimento in gres porcellanato, lavabo da incasso, top in quarzite, pavimento grigio, doccia aperta, top marrone, nicchia, due lavabi e mobile bagno incassato
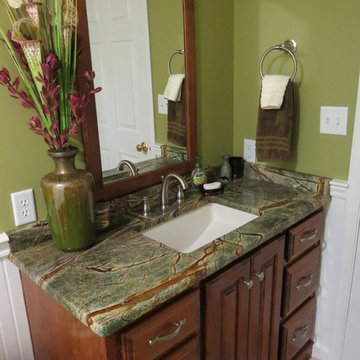
Foto di una stanza da bagno padronale classica di medie dimensioni con ante con bugna sagomata, ante marroni, doccia alcova, WC a due pezzi, pareti gialle, lavabo sottopiano e porta doccia a battente
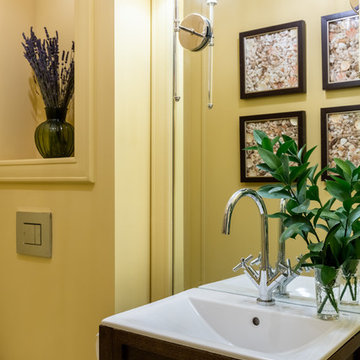
фотограф: Василий Буланов
Ispirazione per un piccolo bagno di servizio chic con ante con riquadro incassato, ante marroni, WC sospeso, pareti gialle, pavimento con piastrelle in ceramica, lavabo da incasso e pavimento beige
Ispirazione per un piccolo bagno di servizio chic con ante con riquadro incassato, ante marroni, WC sospeso, pareti gialle, pavimento con piastrelle in ceramica, lavabo da incasso e pavimento beige
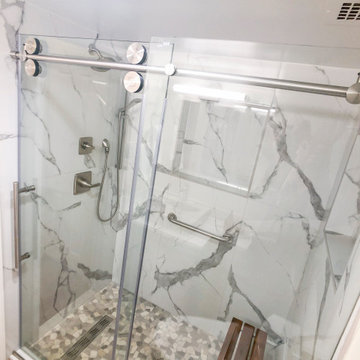
Ispirazione per una piccola stanza da bagno padronale moderna con ante lisce, ante marroni, doccia alcova, bidè, piastrelle multicolore, piastrelle in ceramica, pareti gialle, pavimento con piastrelle di ciottoli, lavabo a colonna, top in quarzo composito, pavimento multicolore, porta doccia scorrevole, top bianco, panca da doccia, un lavabo e mobile bagno incassato
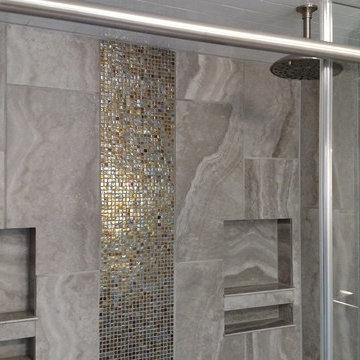
Conversion of adjoining bedroom into master bathroom suite with walk-in closet, water closet, powder room, walk-in shower and standalone tub, Waterworks standing faucet, marble vanity with dual sinks. Photo by Madeux Home Improvements
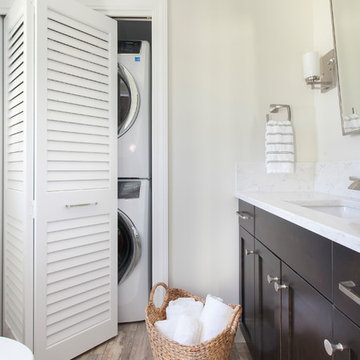
Cabinetry in the powder room is painted Shaker style and the countertops here are Viatera Quartz in “Minuet”. The powder room also features a laundry closet with stacked washer/dryer.
Photos by Chrissy Racho.
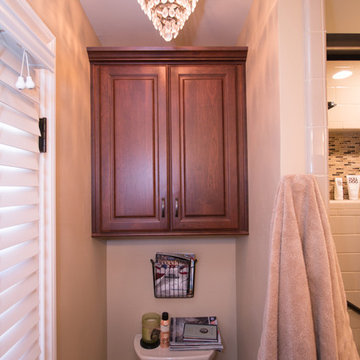
StarMark cherry cabinetry with nutmeg stain, Cambria Bradshaw quartz with ogee edge and ogee edge splash detail, Kohler almond tub with urban putty subway tile with almond grout, oil rubbed bronze fixtures.
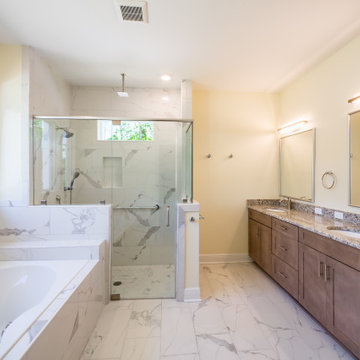
A custom primary bathroom with granite countertops and porcelain tile flooring.
Immagine di una stanza da bagno padronale chic di medie dimensioni con ante con riquadro incassato, ante marroni, vasca ad angolo, doccia a filo pavimento, WC a due pezzi, piastrelle bianche, pareti gialle, lavabo sottopiano, top in granito, pavimento bianco, porta doccia a battente, top multicolore, nicchia, due lavabi, mobile bagno incassato, piastrelle in gres porcellanato e pavimento in gres porcellanato
Immagine di una stanza da bagno padronale chic di medie dimensioni con ante con riquadro incassato, ante marroni, vasca ad angolo, doccia a filo pavimento, WC a due pezzi, piastrelle bianche, pareti gialle, lavabo sottopiano, top in granito, pavimento bianco, porta doccia a battente, top multicolore, nicchia, due lavabi, mobile bagno incassato, piastrelle in gres porcellanato e pavimento in gres porcellanato
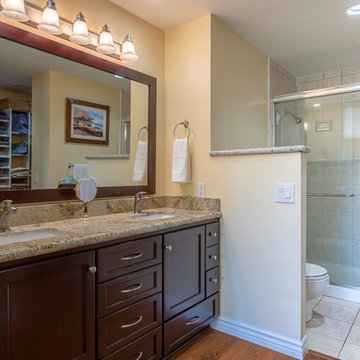
Foto di una stanza da bagno padronale chic di medie dimensioni con ante marroni, doccia ad angolo, WC a due pezzi, piastrelle beige, lastra di pietra, pareti gialle, pavimento in legno massello medio, lavabo sottopiano, top in granito, pavimento marrone, porta doccia scorrevole e top beige
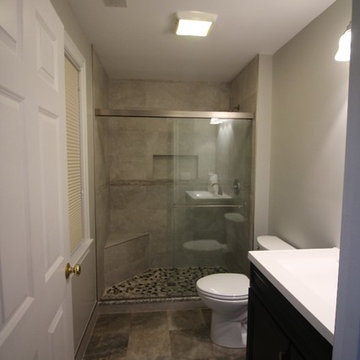
Foto di una stanza da bagno padronale di medie dimensioni con consolle stile comò, ante marroni, doccia aperta, WC a due pezzi, piastrelle beige, piastrelle in gres porcellanato, pareti gialle, pavimento in gres porcellanato, lavabo sottopiano, top in quarzo composito, pavimento beige, porta doccia scorrevole e top bianco
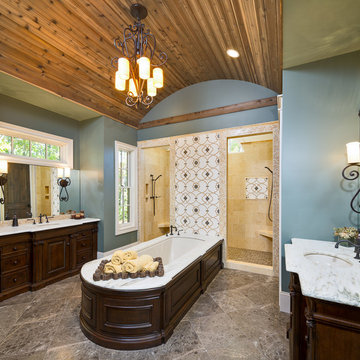
Idee per una grande stanza da bagno padronale minimalista con ante con bugna sagomata, ante marroni, vasca ad alcova, doccia ad angolo e pareti gialle
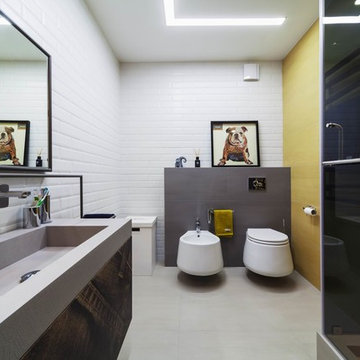
Аскар Кабжан
Foto di una stanza da bagno per bambini minimal con ante lisce, ante marroni, doccia alcova, piastrelle bianche, piastrelle diamantate, porta doccia a battente, bidè, pareti gialle, lavabo integrato e pavimento grigio
Foto di una stanza da bagno per bambini minimal con ante lisce, ante marroni, doccia alcova, piastrelle bianche, piastrelle diamantate, porta doccia a battente, bidè, pareti gialle, lavabo integrato e pavimento grigio
Bagni con ante marroni e pareti gialle - Foto e idee per arredare
2

