Bagni con ante marroni e panca da doccia - Foto e idee per arredare
Ordina per:Popolari oggi
61 - 80 di 1.977 foto
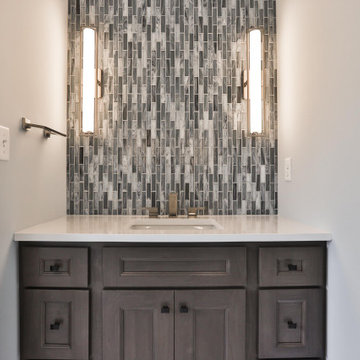
The primary bedroom features a luxurious en suite, including a transitional style tub, plenty of storage, his and hers vanities, dual head shower, and a unique, vertical placement of the matchstick tile around the tub.
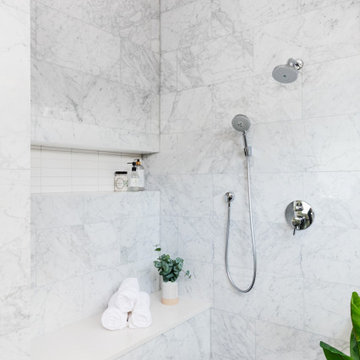
Immagine di una stanza da bagno padronale design di medie dimensioni con ante lisce, ante marroni, vasca freestanding, doccia a filo pavimento, piastrelle bianche, piastrelle in gres porcellanato, pareti bianche, pavimento in pietra calcarea, lavabo sottopiano, top in quarzo composito, pavimento nero, porta doccia a battente, top bianco, panca da doccia, due lavabi e mobile bagno sospeso

We love this all-black and white tile shower with mosaic tile, white subway tile, and custom bathroom hardware plus a built-in shower bench.
Immagine di un'ampia stanza da bagno padronale stile rurale con ante con riquadro incassato, ante marroni, vasca freestanding, doccia alcova, WC monopezzo, piastrelle multicolore, piastrelle in gres porcellanato, pareti bianche, parquet scuro, lavabo sottopiano, top in marmo, pavimento multicolore, porta doccia a battente, top multicolore, panca da doccia, un lavabo, mobile bagno sospeso e pareti in perlinato
Immagine di un'ampia stanza da bagno padronale stile rurale con ante con riquadro incassato, ante marroni, vasca freestanding, doccia alcova, WC monopezzo, piastrelle multicolore, piastrelle in gres porcellanato, pareti bianche, parquet scuro, lavabo sottopiano, top in marmo, pavimento multicolore, porta doccia a battente, top multicolore, panca da doccia, un lavabo, mobile bagno sospeso e pareti in perlinato
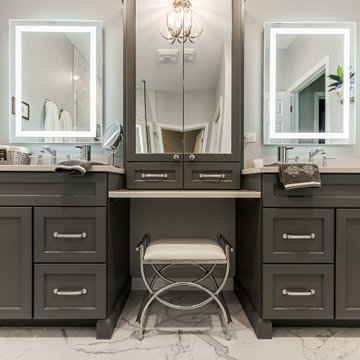
Idee per una stanza da bagno padronale classica di medie dimensioni con ante in stile shaker, ante marroni, doccia ad angolo, WC a due pezzi, piastrelle bianche, piastrelle in gres porcellanato, pareti grigie, pavimento in gres porcellanato, lavabo integrato, top in quarzo composito, pavimento multicolore, porta doccia a battente, top bianco, panca da doccia, due lavabi e mobile bagno incassato

We love this master bath featuring double hammered mirror sinks, and a custom tile shower ???
.
.
#payneandpayne #homebuilder #homedecor #homedesign #custombuild #masterbathroom
#luxurybathrooms #hammeredmirror #ohiohomebuilders #ohiocustomhomes #dreamhome #nahb #buildersofinsta #showerbench #clevelandbuilders #richfieldohio #AtHomeCLE
.? @paulceroky

Light and Airy shiplap bathroom was the dream for this hard working couple. The goal was to totally re-create a space that was both beautiful, that made sense functionally and a place to remind the clients of their vacation time. A peaceful oasis. We knew we wanted to use tile that looks like shiplap. A cost effective way to create a timeless look. By cladding the entire tub shower wall it really looks more like real shiplap planked walls.
The center point of the room is the new window and two new rustic beams. Centered in the beams is the rustic chandelier.
Design by Signature Designs Kitchen Bath
Contractor ADR Design & Remodel
Photos by Gail Owens
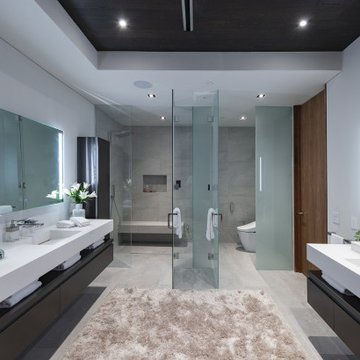
Los Tilos Hollywood Hills modern home luxury primary bathroom design. Photo by William MacCollum.
Immagine di una grande stanza da bagno padronale minimalista con consolle stile comò, ante marroni, doccia a filo pavimento, WC monopezzo, pareti bianche, pavimento in gres porcellanato, lavabo integrato, pavimento bianco, porta doccia a battente, top bianco, panca da doccia, due lavabi, mobile bagno sospeso e soffitto ribassato
Immagine di una grande stanza da bagno padronale minimalista con consolle stile comò, ante marroni, doccia a filo pavimento, WC monopezzo, pareti bianche, pavimento in gres porcellanato, lavabo integrato, pavimento bianco, porta doccia a battente, top bianco, panca da doccia, due lavabi, mobile bagno sospeso e soffitto ribassato

This master bath is characterized by a harmonious marriage of materials, where the warmth of wood grain tiles on the walls complements the cool elegance of the porcelain floor tile. The bathroom's design articulates a clean, modern aesthetic punctuated by high-end finishes and a cohesive color palette
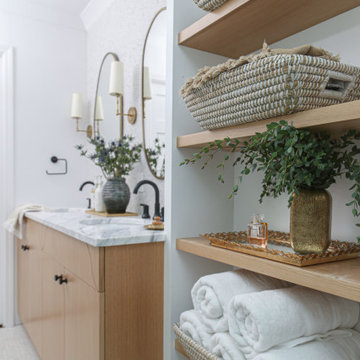
The primary bathroom in this remodeled midcentury modern home.
Immagine di una piccola stanza da bagno padronale minimalista con ante lisce, ante marroni, doccia a filo pavimento, WC monopezzo, pareti bianche, pavimento in gres porcellanato, lavabo sottopiano, top in marmo, pavimento bianco, porta doccia a battente, top bianco, panca da doccia, due lavabi e mobile bagno incassato
Immagine di una piccola stanza da bagno padronale minimalista con ante lisce, ante marroni, doccia a filo pavimento, WC monopezzo, pareti bianche, pavimento in gres porcellanato, lavabo sottopiano, top in marmo, pavimento bianco, porta doccia a battente, top bianco, panca da doccia, due lavabi e mobile bagno incassato
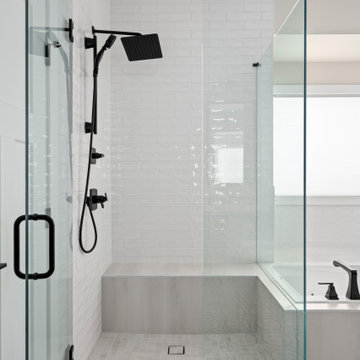
Immagine di una grande stanza da bagno padronale classica con ante con bugna sagomata, ante marroni, vasca da incasso, doccia ad angolo, WC a due pezzi, piastrelle bianche, piastrelle in ceramica, pareti beige, pavimento con piastrelle in ceramica, lavabo sottopiano, top in quarzite, pavimento multicolore, porta doccia a battente, top bianco, panca da doccia, due lavabi e mobile bagno incassato
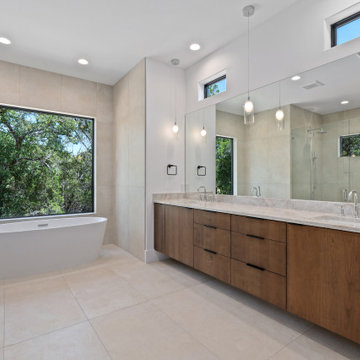
As with every client, our goal was to create a truly distinct home that reflected the needs and desires of the homeowner while exceeding their expectations. The modern aesthetic was combined with warm and welcoming hill country features like the white limestone exterior in a coarse linear pattern, knotty alder slab front cabinets in the kitchen and dining, and light wood flooring throughout. Stark, clean edges were balanced with rounded and curved light fixtures as well as the limestone cladding fireplace surround in the family room. While the design was pleasing to the eye, measures were taken to ensure a sturdy build including steel lintel window header details, a fluid-applied flashing window treatment to prevent water infiltration, LED recessed can lighting, high-efficiency windows with LowE glass coatings, and spray foam insulation. The backyard was specifically designed for entertaining in the Texas heat with a covered patio that offered multiple fans and an outdoor kitchen.
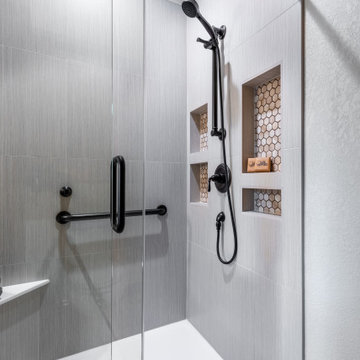
Project Designer - Dave Duewel
Esempio di una stanza da bagno padronale classica di medie dimensioni con ante in stile shaker, ante marroni, doccia ad angolo, WC a due pezzi, piastrelle grigie, piastrelle in gres porcellanato, pareti beige, pavimento in vinile, lavabo integrato, top in onice, pavimento beige, porta doccia a battente, top grigio, panca da doccia, due lavabi e mobile bagno incassato
Esempio di una stanza da bagno padronale classica di medie dimensioni con ante in stile shaker, ante marroni, doccia ad angolo, WC a due pezzi, piastrelle grigie, piastrelle in gres porcellanato, pareti beige, pavimento in vinile, lavabo integrato, top in onice, pavimento beige, porta doccia a battente, top grigio, panca da doccia, due lavabi e mobile bagno incassato
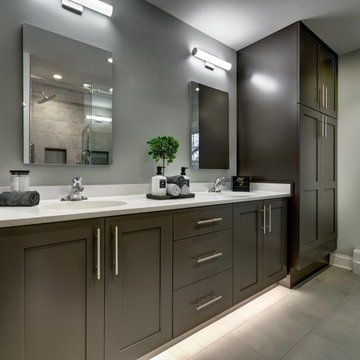
Siteline Cabinetry vanity and tall storage shaker cabinets in dark taupe. Toekick lighting and long handles add function to the beautiful transitional style.
Photo credit: Dennis Jourdan
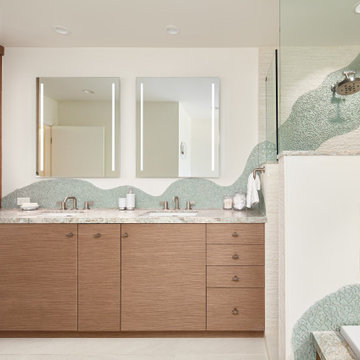
Bold tile and contemporary finishes make this master bathroom unique and fun!
Immagine di una stanza da bagno minimal con ante marroni, vasca idromassaggio, doccia ad angolo, pavimento in gres porcellanato, lavabo sottopiano, top in quarzo composito, pavimento bianco, panca da doccia, due lavabi e mobile bagno incassato
Immagine di una stanza da bagno minimal con ante marroni, vasca idromassaggio, doccia ad angolo, pavimento in gres porcellanato, lavabo sottopiano, top in quarzo composito, pavimento bianco, panca da doccia, due lavabi e mobile bagno incassato
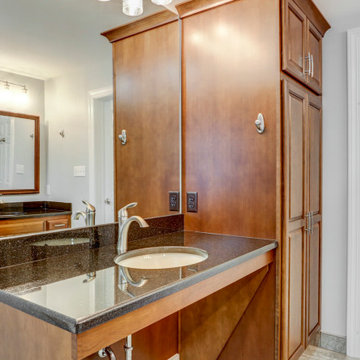
This open space contains one conventional vanity with storage, another vanity accessible with wheelchair, a spacious curbless tile shower with a seat, and multiple grab bars around the room for added safety.

Idee per una grande stanza da bagno padronale mediterranea con ante lisce, ante marroni, zona vasca/doccia separata, piastrelle multicolore, piastrelle a mosaico, pareti bianche, pavimento con piastrelle a mosaico, top in granito, pavimento nero, doccia aperta, top multicolore, panca da doccia, un lavabo, mobile bagno incassato e soffitto a volta
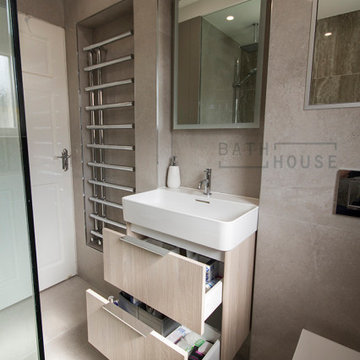
Ispirazione per una piccola stanza da bagno padronale minimal con ante lisce, ante marroni, zona vasca/doccia separata, WC sospeso, piastrelle beige, piastrelle in ceramica, pareti beige, pavimento con piastrelle in ceramica, lavabo sospeso, pavimento beige, doccia aperta, top bianco, panca da doccia, un lavabo e mobile bagno sospeso
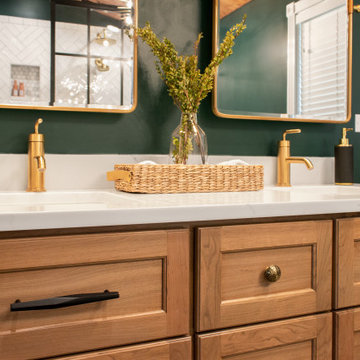
Ispirazione per una stanza da bagno padronale minimalista di medie dimensioni con ante in stile shaker, ante marroni, vasca freestanding, zona vasca/doccia separata, piastrelle bianche, piastrelle in gres porcellanato, pareti verdi, pavimento in gres porcellanato, top in quarzite, pavimento nero, doccia aperta, top bianco, panca da doccia, due lavabi, mobile bagno freestanding e soffitto in legno
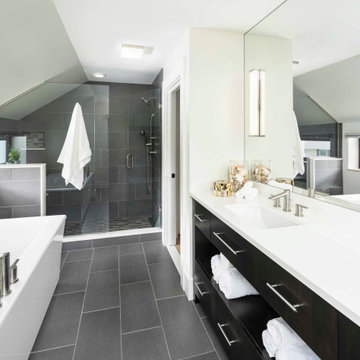
Minimalist design was used for the master bath in this near-net-zero custom built home built by Meadowlark Design + Build in Ann Arbor, Michigan. Architect: Architectural Resource, Photography: Joshua Caldwell
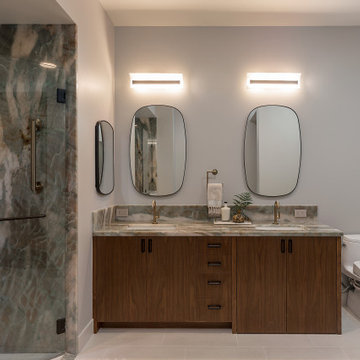
Bathroom remodeled to accommodate wheel-chair access.
Idee per una grande stanza da bagno padronale minimalista con ante lisce, ante marroni, doccia aperta, bidè, piastrelle verdi, lastra di pietra, pareti grigie, pavimento in vinile, lavabo sottopiano, top in quarzite, pavimento grigio, porta doccia a battente, top verde, panca da doccia, due lavabi e mobile bagno incassato
Idee per una grande stanza da bagno padronale minimalista con ante lisce, ante marroni, doccia aperta, bidè, piastrelle verdi, lastra di pietra, pareti grigie, pavimento in vinile, lavabo sottopiano, top in quarzite, pavimento grigio, porta doccia a battente, top verde, panca da doccia, due lavabi e mobile bagno incassato
Bagni con ante marroni e panca da doccia - Foto e idee per arredare
4