Bagni con ante marroni e lavabo sottopiano - Foto e idee per arredare
Filtra anche per:
Budget
Ordina per:Popolari oggi
121 - 140 di 15.554 foto
1 di 3

Immagine di una stanza da bagno padronale moderna di medie dimensioni con ante marroni, un lavabo, mobile bagno freestanding, ante in stile shaker, vasca ad alcova, piastrelle bianche, piastrelle diamantate, top in quarzite, top bianco, vasca/doccia, lavabo sottopiano, doccia con tenda, WC monopezzo, pareti bianche, pavimento con piastrelle in ceramica, pavimento nero e nicchia
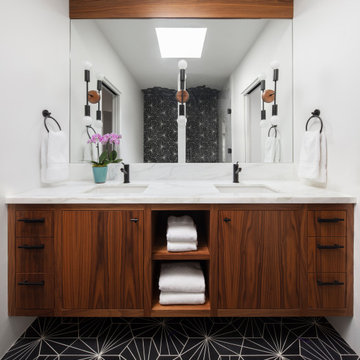
Immagine di una stanza da bagno moderna di medie dimensioni con ante lisce, ante marroni, pareti bianche, lavabo sottopiano, pavimento nero, top bianco, due lavabi e mobile bagno incassato

Master Bathroom, post renovation
Ispirazione per una piccola stanza da bagno country con ante in stile shaker, ante marroni, doccia ad angolo, WC monopezzo, piastrelle bianche, piastrelle diamantate, pareti grigie, pavimento in gres porcellanato, lavabo sottopiano, top in quarzo composito, pavimento bianco, porta doccia scorrevole, top bianco, un lavabo e mobile bagno incassato
Ispirazione per una piccola stanza da bagno country con ante in stile shaker, ante marroni, doccia ad angolo, WC monopezzo, piastrelle bianche, piastrelle diamantate, pareti grigie, pavimento in gres porcellanato, lavabo sottopiano, top in quarzo composito, pavimento bianco, porta doccia scorrevole, top bianco, un lavabo e mobile bagno incassato

Light and Airy shiplap bathroom was the dream for this hard working couple. The goal was to totally re-create a space that was both beautiful, that made sense functionally and a place to remind the clients of their vacation time. A peaceful oasis. We knew we wanted to use tile that looks like shiplap. A cost effective way to create a timeless look. By cladding the entire tub shower wall it really looks more like real shiplap planked walls.
The center point of the room is the new window and two new rustic beams. Centered in the beams is the rustic chandelier.
Design by Signature Designs Kitchen Bath
Contractor ADR Design & Remodel
Photos by Gail Owens
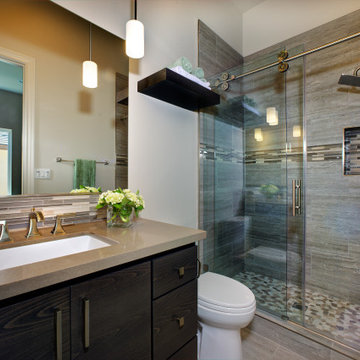
Foto di una stanza da bagno con doccia chic di medie dimensioni con ante lisce, ante marroni, doccia alcova, WC a due pezzi, piastrelle in gres porcellanato, pareti marroni, pavimento in gres porcellanato, lavabo sottopiano, top in quarzo composito, pavimento marrone, porta doccia scorrevole, top marrone, un lavabo, mobile bagno incassato e piastrelle grigie

FineCraft Contractors, Inc.
Harrison Design
Foto di una piccola stanza da bagno padronale moderna con consolle stile comò, ante marroni, doccia alcova, WC a due pezzi, piastrelle beige, piastrelle in gres porcellanato, pareti beige, pavimento in ardesia, lavabo sottopiano, top in quarzite, pavimento multicolore, porta doccia a battente, top nero, toilette, un lavabo, mobile bagno freestanding, soffitto a volta e pareti in perlinato
Foto di una piccola stanza da bagno padronale moderna con consolle stile comò, ante marroni, doccia alcova, WC a due pezzi, piastrelle beige, piastrelle in gres porcellanato, pareti beige, pavimento in ardesia, lavabo sottopiano, top in quarzite, pavimento multicolore, porta doccia a battente, top nero, toilette, un lavabo, mobile bagno freestanding, soffitto a volta e pareti in perlinato
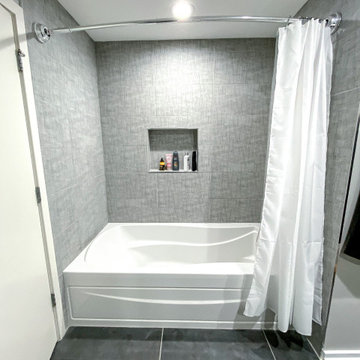
Ispirazione per una stanza da bagno moderna di medie dimensioni con ante lisce, ante marroni, vasca da incasso, doccia alcova, WC a due pezzi, piastrelle grigie, piastrelle in gres porcellanato, pareti grigie, pavimento in gres porcellanato, lavabo sottopiano, top in quarzo composito, pavimento grigio, doccia con tenda, top bianco, nicchia, un lavabo e mobile bagno sospeso

This Modern Spa Master Bathroom went through some major changes! A more contemporary look and wheelchair access is what the couple wanted. Pulling from Japanese design Morey Remodeling created a tranquil space with custom painted cabinetry and imported tile. Includes a new floating vanity with touch LED light medicine cabinets, Delta touch technology faucets and custom backsplash. The jacuzzi tub is the perfect addition to the roll in shower with multiple shower heads. Now the homeowners can age in place with a timeless and functional design. ADA compliant should incorporate features that aid in your day-to-day life without sacrificing visual aesthetic.
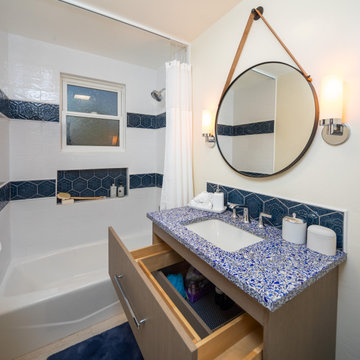
Esempio di una piccola stanza da bagno classica con ante lisce, ante marroni, vasca ad alcova, vasca/doccia, WC a due pezzi, piastrelle blu, piastrelle in ceramica, pareti beige, pavimento in gres porcellanato, lavabo sottopiano, top in vetro riciclato, pavimento beige, doccia con tenda, top blu, nicchia, un lavabo e mobile bagno sospeso
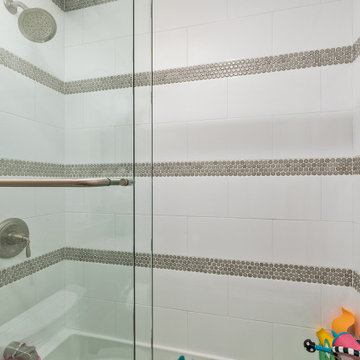
In this whole house remodel all the bathrooms were refreshed. The guest and kids bath both received a new tub, tile surround and shower doors. The vanities were upgraded for more storage. Taj Mahal Quartzite was used for the counter tops. The guest bath has an interesting shaded tile with a Moroccan lamp inspired accent tile. This created a sophisticated guest bathroom. The kids bath has clean white x-large subway tiles with a fun penny tile stripe.

This project was such a joy! From the craftsman touches to the handmade tile we absolutely loved working on this bathroom. While taking on the bathroom we took on other changes throughout the home such as stairs, hardwood, custom cabinetry, and more.

Foto di una piccola stanza da bagno con doccia minimalista con ante in stile shaker, ante marroni, vasca da incasso, vasca/doccia, WC monopezzo, piastrelle grigie, piastrelle di cemento, pareti bianche, pavimento in cementine, lavabo sottopiano, top in marmo, pavimento turchese, doccia con tenda, top grigio, un lavabo, mobile bagno freestanding e pannellatura
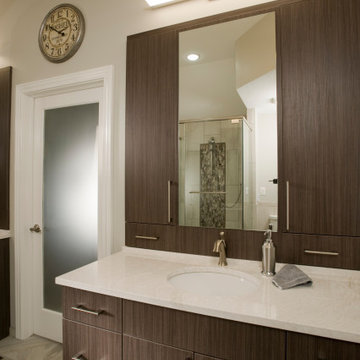
A contemporary creation with laminate cabinetry by Crystal. The Wall cabinetry is recessed for added storage. Glass surround on the shower for a more open feel. Cambria Counter tops in the Irons Bridge color were used.

We removed the long wall of mirrors and moved the tub into the empty space at the left end of the vanity. We replaced the carpet with a beautiful and durable Luxury Vinyl Plank. We simply refaced the double vanity with a shaker style.
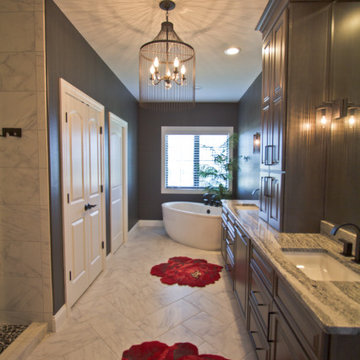
Tile Floor: Shaw Floors - Maximus 12"x24" Carrara (emulated), with Silverado grout
Foto di una grande stanza da bagno padronale tradizionale con ante con bugna sagomata, ante marroni, vasca freestanding, doccia aperta, piastrelle bianche, piastrelle in gres porcellanato, pareti marroni, pavimento in gres porcellanato, lavabo sottopiano, top in quarzo composito, pavimento multicolore, doccia aperta, due lavabi e mobile bagno incassato
Foto di una grande stanza da bagno padronale tradizionale con ante con bugna sagomata, ante marroni, vasca freestanding, doccia aperta, piastrelle bianche, piastrelle in gres porcellanato, pareti marroni, pavimento in gres porcellanato, lavabo sottopiano, top in quarzo composito, pavimento multicolore, doccia aperta, due lavabi e mobile bagno incassato

The Holloway blends the recent revival of mid-century aesthetics with the timelessness of a country farmhouse. Each façade features playfully arranged windows tucked under steeply pitched gables. Natural wood lapped siding emphasizes this homes more modern elements, while classic white board & batten covers the core of this house. A rustic stone water table wraps around the base and contours down into the rear view-out terrace.
Inside, a wide hallway connects the foyer to the den and living spaces through smooth case-less openings. Featuring a grey stone fireplace, tall windows, and vaulted wood ceiling, the living room bridges between the kitchen and den. The kitchen picks up some mid-century through the use of flat-faced upper and lower cabinets with chrome pulls. Richly toned wood chairs and table cap off the dining room, which is surrounded by windows on three sides. The grand staircase, to the left, is viewable from the outside through a set of giant casement windows on the upper landing. A spacious master suite is situated off of this upper landing. Featuring separate closets, a tiled bath with tub and shower, this suite has a perfect view out to the rear yard through the bedroom's rear windows. All the way upstairs, and to the right of the staircase, is four separate bedrooms. Downstairs, under the master suite, is a gymnasium. This gymnasium is connected to the outdoors through an overhead door and is perfect for athletic activities or storing a boat during cold months. The lower level also features a living room with a view out windows and a private guest suite.
Architect: Visbeen Architects
Photographer: Ashley Avila Photography
Builder: AVB Inc.
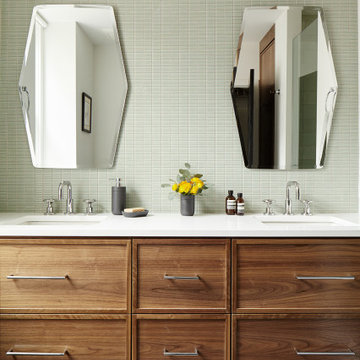
Renovated master bathroom with custom floating double vanity and linear grid mosaic tile.
Foto di una stanza da bagno padronale design di medie dimensioni con ante in stile shaker, ante marroni, piastrelle verdi, piastrelle in ceramica, pareti bianche, pavimento in cementine, lavabo sottopiano, top in quarzo composito, pavimento grigio e top bianco
Foto di una stanza da bagno padronale design di medie dimensioni con ante in stile shaker, ante marroni, piastrelle verdi, piastrelle in ceramica, pareti bianche, pavimento in cementine, lavabo sottopiano, top in quarzo composito, pavimento grigio e top bianco

Ann Arbor homeowner was looking to remodel a bathroom for mother-in-law moving in. Merillat Masterpiece in Quarter Sawn Oak, Peppercorn finish. The countertops are Athena Granite, fixtures are in polished chrome, and the tile is all from Virginia Tile.
The floor tile which looks like wood is Tabula Cenere 6x36 Rectified. It ties in beautifully with the soft brown tones in the shower of Stone Project Gold Falda Vein 12x24. The real show stopper here and focal point is the beautiful pepple accent running vertical to match with the floor - Random Cobbles Sterling MegaMix. The drop down bench on left makes it easy for Mom to maneuver in and out of the shower. Access - grab bars along the outside and inside shower walls provide needed assistance and serve also as towel racks.
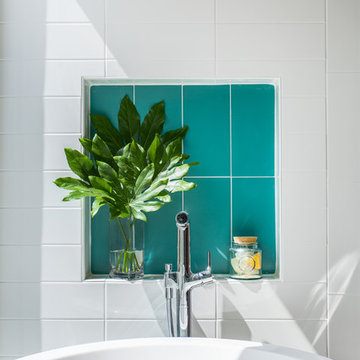
After reviving their kitchen, this couple was ready to tackle the master bathroom by getting rid of some Venetian plaster and a built in tub, removing fur downs and a bulky shower surround, and just making the entire space feel lighter, brighter, and bringing into a more mid-century style space.
The cabinet is a freestanding furniture piece that we allowed the homeowner to purchase themselves to save a little bit on cost, and it came with prefabricated with a counter and undermount sinks. We installed 2 floating shelves in walnut above the commode to match the vanity piece.
The faucets are Hansgrohe Talis S widespread in chrome, and the tub filler is from the same collection. The shower control, also from Hansgrohe, is the Ecostat S Pressure Balance with a Croma SAM Set Plus shower head set.
The gorgeous freestanding soaking tub if from Jason - the Forma collection. The commode is a Toto Drake II two-piece, elongated.
Tile was really fun to play with in this space so there is a pretty good mix. The floor tile is from Daltile in their Fabric Art Modern Textile in white. We kept is fairly simple on the vanity back wall, shower walls and tub surround walls with an Interceramic IC Brites White in their wall tile collection. A 1" hex on the shower floor is from Daltile - the Keystones collection. The accent tiles were very fun to choose and we settled on Daltile Natural Hues - Paprika in the shower, and Jade by the tub.
The wall color was updated to a neutral Gray Screen from Sherwin Williams, with Extra White as the ceiling color.
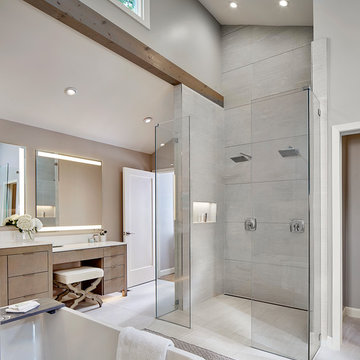
Immagine di un'ampia stanza da bagno padronale moderna con ante lisce, ante marroni, vasca freestanding, doccia aperta, piastrelle grigie, piastrelle in gres porcellanato, pareti grigie, pavimento in gres porcellanato, lavabo sottopiano, top in quarzo composito, pavimento grigio, doccia aperta e top bianco
Bagni con ante marroni e lavabo sottopiano - Foto e idee per arredare
7

