Bagni con ante marroni e bidè - Foto e idee per arredare
Filtra anche per:
Budget
Ordina per:Popolari oggi
101 - 120 di 573 foto
1 di 3
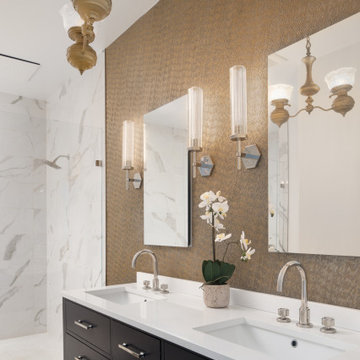
We completely gutted and renovated this DC rowhouse and added a three-story rear addition and a roof deck. In the second-floor addition we designed a new primary suite with a generous closet and an en suite bathroom. The bathroom features a freestanding tub in the shower enclosure and a double vanity.
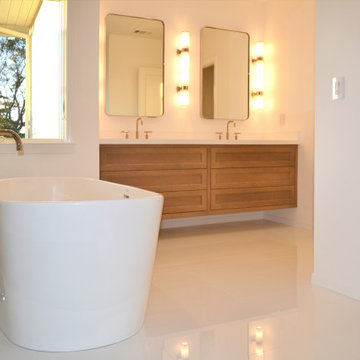
Immagine di una grande stanza da bagno padronale contemporanea con ante con riquadro incassato, ante marroni, vasca freestanding, doccia aperta, bidè, piastrelle verdi, piastrelle in ceramica, pareti bianche, pavimento con piastrelle in ceramica, lavabo da incasso, top in quarzo composito, pavimento bianco, doccia aperta, top bianco, due lavabi e mobile bagno sospeso
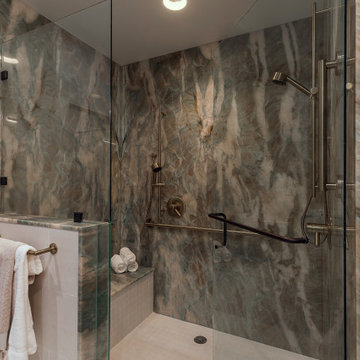
This space held the previous shower. We removed it and created built in cabinets.
Foto di una grande stanza da bagno padronale minimalista con ante lisce, ante marroni, doccia aperta, bidè, piastrelle verdi, lastra di pietra, pareti grigie, pavimento in vinile, lavabo sottopiano, top in quarzite, pavimento grigio, porta doccia a battente, top verde, panca da doccia, due lavabi e mobile bagno incassato
Foto di una grande stanza da bagno padronale minimalista con ante lisce, ante marroni, doccia aperta, bidè, piastrelle verdi, lastra di pietra, pareti grigie, pavimento in vinile, lavabo sottopiano, top in quarzite, pavimento grigio, porta doccia a battente, top verde, panca da doccia, due lavabi e mobile bagno incassato
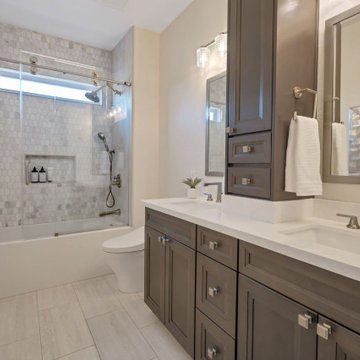
Larger guest bathroom, deep soaker tub, shower with marble mosaic on the back feature wall, barn door shower glass sliders, duel shower functions with articulating shower head and hand shower wand, soap niche, new window, vanity cabinets with countertop tower cabinet for added storage, quartz countertops, new bidet toilet, and all new accessories: cabinet hardware, vanity faucets, etc.
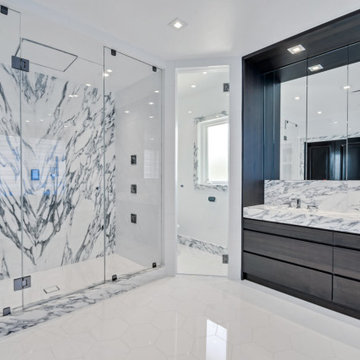
Custom master bathroom, Marble slabs, and titanium finishes
Esempio di un'ampia stanza da bagno padronale shabby-chic style con ante lisce, ante marroni, vasca da incasso, doccia aperta, bidè, piastrelle bianche, piastrelle di marmo, pareti bianche, pavimento in marmo, lavabo da incasso, top in marmo, pavimento bianco, porta doccia a battente, top bianco, toilette, due lavabi, mobile bagno incassato e soffitto a cassettoni
Esempio di un'ampia stanza da bagno padronale shabby-chic style con ante lisce, ante marroni, vasca da incasso, doccia aperta, bidè, piastrelle bianche, piastrelle di marmo, pareti bianche, pavimento in marmo, lavabo da incasso, top in marmo, pavimento bianco, porta doccia a battente, top bianco, toilette, due lavabi, mobile bagno incassato e soffitto a cassettoni
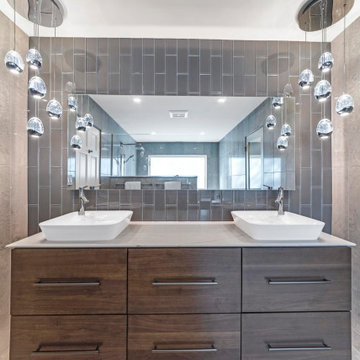
This modern design was achieved through chrome fixtures, a smoky taupe color palette and creative lighting. There is virtually no wood in this contemporary master bathroom—even the doors are framed in metal.
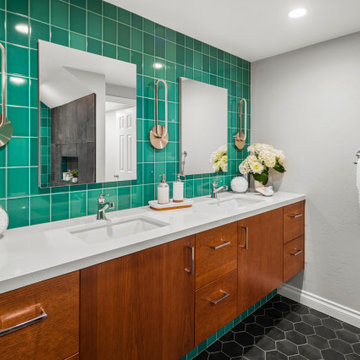
Esempio di una grande stanza da bagno padronale minimal con ante lisce, ante marroni, vasca freestanding, doccia a filo pavimento, bidè, piastrelle verdi, piastrelle di vetro, pareti grigie, pavimento in gres porcellanato, lavabo sottopiano, top in quarzo composito, pavimento nero, doccia aperta, top bianco, toilette, due lavabi e mobile bagno sospeso
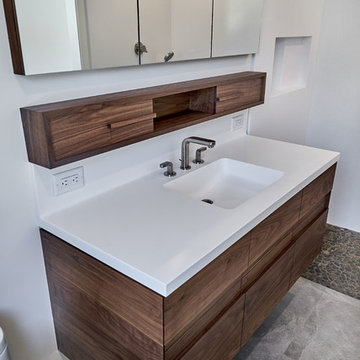
Walnut vanity and medicine cabinet - designed, built, and installed by Bill Fry Construction. Shower floor has pebble tile.
Ispirazione per una stanza da bagno padronale moderna di medie dimensioni con consolle stile comò, ante marroni, bidè, piastrelle grigie, pareti grigie, pavimento in gres porcellanato, lavabo integrato, top in superficie solida, pavimento grigio e top bianco
Ispirazione per una stanza da bagno padronale moderna di medie dimensioni con consolle stile comò, ante marroni, bidè, piastrelle grigie, pareti grigie, pavimento in gres porcellanato, lavabo integrato, top in superficie solida, pavimento grigio e top bianco
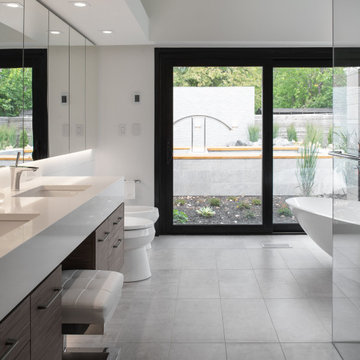
This modern bathroom is a true oasis of style and functionality. The design reflects a contemporary aesthetic with clean lines, sleek surfaces, and a harmonious color scheme. One of the bathroom's finishing features: Brushed Chrome air vent covers by kul grilles, which add a touch of elegance and refinement to the space.
The bathroom exudes a sense of serenity and luxury, creating a spa-like atmosphere. The combination of neutral tones and textures contributes to a calming ambiance. The walls are adorned with large mirrors.
The Brushed Chrome air vent covers, prominently displayed in the entryway, become an finishing feature in the space. Their metallic appearance brings a contemporary and upscale touch to the bathroom. The brushed finish adds a subtle texture that complements other fixtures and fittings, contributing to the cohesive design of the room. These vent covers not only serve a functional purpose by allowing proper airflow but also act as stylish accents that enhance the overall aesthetic.
The bathroom layout is thoughtfully designed to maximize both functionality and comfort. The fixtures, such as the sleek freestanding bathtub and the modern vanity, are strategically placed to optimize space utilization and create a sense of balance. The use of high-quality materials, like marble countertops and polished chrome faucets, further adds to the luxurious feel of the room.
Ample natural light floods the bathroom through large windows, emphasizing the clean and airy atmosphere. The lighting design is also well-considered, with a combination of recessed lights and contemporary fixtures that provide both ambient and task lighting.
This modern bathroom exemplifies contemporary design principles with its clean lines, luxurious finishes, and attention to detail. The Brushed Chrome air vent covers by kul grilles add a touch of sophistication, while the overall layout and ambiance create a serene and inviting retreat within the home.
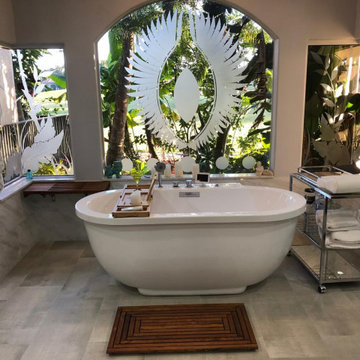
Complete Bathroom Remodeling & Design.
Increase of shower area, convert drop in tub to a free standing tub.
Increase Bathroom area, Run new electrical and insulate the entire place.
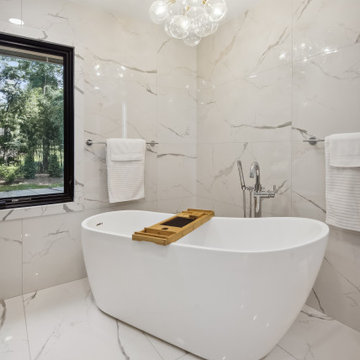
Enjoy this photo tour of one of our latest primary bathroom remodels featuring floating vanities, a soaking tub, and many other led luxury details including:
-Custom vanities with under cabinet lighting and LED anti-fog mirrors
-Clean quartz vanity tops with waterfall edge
-Soaking tub oriented to face the window
-Aromatherapy steam shower system with rain head shower
-Quartz bench with hidden niche for shower supplies
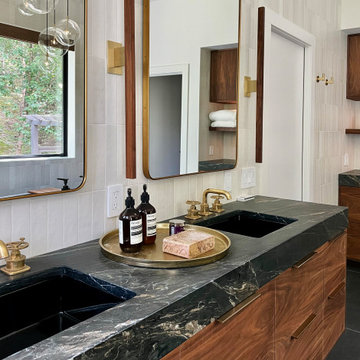
warm modern masculine primary suite
Foto di una grande stanza da bagno minimal con ante lisce, ante marroni, vasca freestanding, doccia alcova, bidè, piastrelle beige, piastrelle in ceramica, pareti bianche, pavimento in gres porcellanato, lavabo sottopiano, top in saponaria, pavimento nero, doccia aperta, top nero, panca da doccia, due lavabi, mobile bagno sospeso, soffitto a volta e pareti in legno
Foto di una grande stanza da bagno minimal con ante lisce, ante marroni, vasca freestanding, doccia alcova, bidè, piastrelle beige, piastrelle in ceramica, pareti bianche, pavimento in gres porcellanato, lavabo sottopiano, top in saponaria, pavimento nero, doccia aperta, top nero, panca da doccia, due lavabi, mobile bagno sospeso, soffitto a volta e pareti in legno
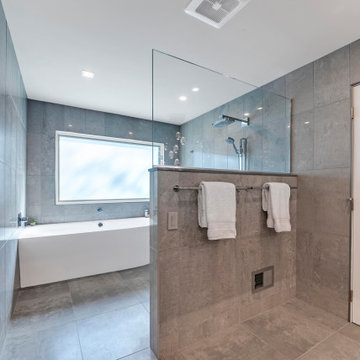
This modern design was achieved through chrome fixtures, a smoky taupe color palette and creative lighting. There is virtually no wood in this contemporary master bathroom—even the doors are framed in metal.
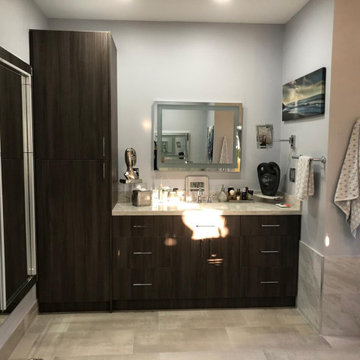
Complete Bathroom Remodeling & Design.
Increase of shower area, convert drop in tub to a free standing tub.
Increase Bathroom area, Run new electrical and insulate the entire place.
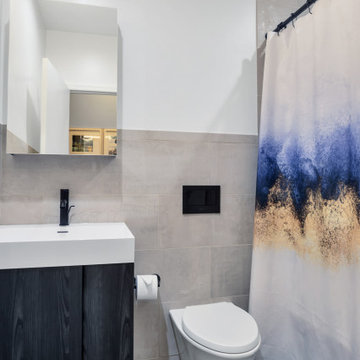
Master Bathroom - Calacata porcelain 12 by 24 floor and wall tile, wall-mounted sink and Black Kohler fixtures
Guest bathroom - Porcelanosa wall mounted sink and 12 by 24 floor and wall tile Black Kohler fixtures
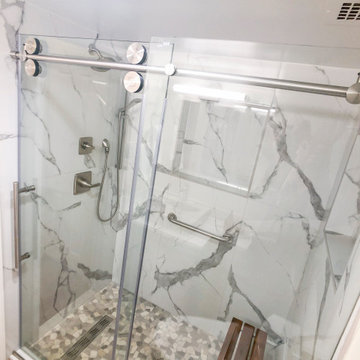
Ispirazione per una piccola stanza da bagno padronale moderna con ante lisce, ante marroni, doccia alcova, bidè, piastrelle multicolore, piastrelle in ceramica, pareti gialle, pavimento con piastrelle di ciottoli, lavabo a colonna, top in quarzo composito, pavimento multicolore, porta doccia scorrevole, top bianco, panca da doccia, un lavabo e mobile bagno incassato
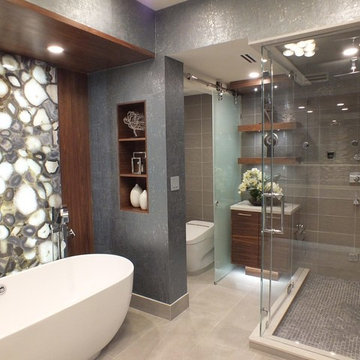
Agate Stone Slab as a feature wall, illuminated .with LED lighting panels.
Immagine di una stanza da bagno padronale minimal di medie dimensioni con ante lisce, ante marroni, vasca freestanding, doccia alcova, bidè, piastrelle multicolore, piastrelle in pietra, pareti grigie, pavimento in gres porcellanato, lavabo sottopiano, top in quarzo composito, pavimento beige e porta doccia a battente
Immagine di una stanza da bagno padronale minimal di medie dimensioni con ante lisce, ante marroni, vasca freestanding, doccia alcova, bidè, piastrelle multicolore, piastrelle in pietra, pareti grigie, pavimento in gres porcellanato, lavabo sottopiano, top in quarzo composito, pavimento beige e porta doccia a battente

Idee per una stanza da bagno padronale chic di medie dimensioni con ante in stile shaker, ante marroni, vasca freestanding, doccia doppia, bidè, piastrelle bianche, piastrelle in gres porcellanato, pareti bianche, pavimento in vinile, lavabo sottopiano, top in quarzite, pavimento marrone, porta doccia a battente, top bianco, nicchia, due lavabi, mobile bagno incassato e soffitto a volta
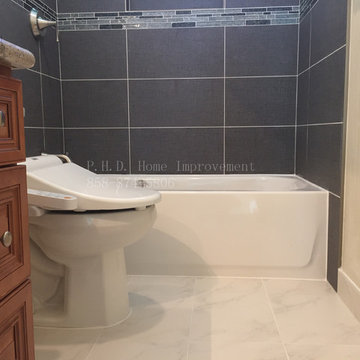
Before and after
Immagine di una piccola stanza da bagno per bambini moderna con ante in stile shaker, ante marroni, vasca da incasso, bidè, piastrelle nere, piastrelle in gres porcellanato, pareti beige, pavimento in gres porcellanato, lavabo da incasso, top in granito, pavimento multicolore, doccia aperta e top beige
Immagine di una piccola stanza da bagno per bambini moderna con ante in stile shaker, ante marroni, vasca da incasso, bidè, piastrelle nere, piastrelle in gres porcellanato, pareti beige, pavimento in gres porcellanato, lavabo da incasso, top in granito, pavimento multicolore, doccia aperta e top beige
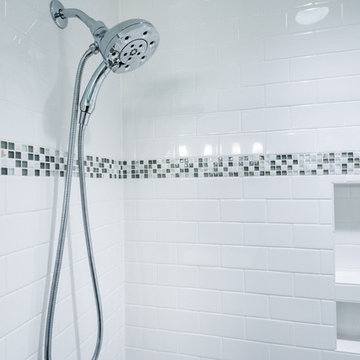
Sara Eastman Photography
Immagine di una stanza da bagno padronale con piastrelle in ceramica, ante marroni, vasca da incasso, vasca/doccia, bidè, piastrelle bianche, pavimento in ardesia, lavabo sottopiano, top in marmo, pavimento grigio, doccia con tenda, pareti verdi e ante con bugna sagomata
Immagine di una stanza da bagno padronale con piastrelle in ceramica, ante marroni, vasca da incasso, vasca/doccia, bidè, piastrelle bianche, pavimento in ardesia, lavabo sottopiano, top in marmo, pavimento grigio, doccia con tenda, pareti verdi e ante con bugna sagomata
Bagni con ante marroni e bidè - Foto e idee per arredare
6

