Bagni con ante marroni e ante arancioni - Foto e idee per arredare
Filtra anche per:
Budget
Ordina per:Popolari oggi
61 - 80 di 33.975 foto
1 di 3

Immagine di una piccola stanza da bagno padronale moderna con ante lisce, ante marroni, doccia aperta, WC sospeso, piastrelle bianche, piastrelle in gres porcellanato, pareti bianche, pavimento in gres porcellanato, lavabo a bacinella, top in marmo, pavimento grigio, doccia aperta, top nero, un lavabo, mobile bagno sospeso e soffitto a cassettoni
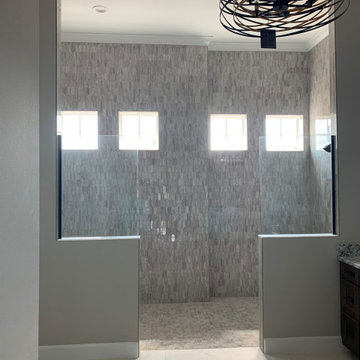
Idee per una grande stanza da bagno padronale contemporanea con ante con bugna sagomata, ante marroni, doccia doppia, WC monopezzo, piastrelle a mosaico, pavimento in gres porcellanato, lavabo da incasso, top in granito, pavimento bianco, doccia aperta, top beige, due lavabi e mobile bagno incassato
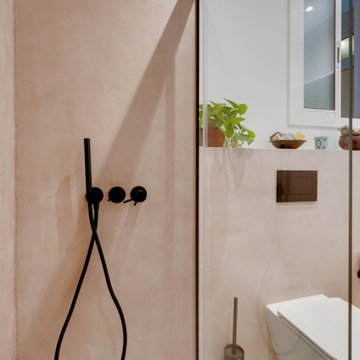
Un nou bany pensat per ser pràctic, on s'han reduït al mínim els elements a netejar, s'ha substituït la banyera per un plat de dutxa i s'ha remodelat tot per tal de modernitzar-lo.
Un bany que combina l'estètica i la funcionalitat.
Fotografia: Sebastián Schiavi

Foto di una piccola stanza da bagno padronale chic con ante lisce, ante marroni, vasca ad alcova, vasca/doccia, WC monopezzo, piastrelle blu, piastrelle in ceramica, pareti bianche, pavimento in gres porcellanato, lavabo da incasso, top in onice, pavimento grigio, porta doccia scorrevole, top bianco, toilette, un lavabo e mobile bagno freestanding

This project was such a joy! From the craftsman touches to the handmade tile we absolutely loved working on this bathroom. While taking on the bathroom we took on other changes throughout the home such as stairs, hardwood, custom cabinetry, and more.

Архитектор-дизайнер: Ирина Килина
Дизайнер: Екатерина Дудкина
Ispirazione per una piccola stanza da bagno con doccia minimal con ante lisce, ante marroni, doccia ad angolo, WC sospeso, piastrelle beige, piastrelle in gres porcellanato, pareti beige, pavimento in gres porcellanato, lavabo integrato, top in superficie solida, pavimento nero, porta doccia a battente, top bianco, panca da doccia, un lavabo e mobile bagno sospeso
Ispirazione per una piccola stanza da bagno con doccia minimal con ante lisce, ante marroni, doccia ad angolo, WC sospeso, piastrelle beige, piastrelle in gres porcellanato, pareti beige, pavimento in gres porcellanato, lavabo integrato, top in superficie solida, pavimento nero, porta doccia a battente, top bianco, panca da doccia, un lavabo e mobile bagno sospeso

Ispirazione per una grande stanza da bagno padronale design con ante lisce, ante marroni, vasca freestanding, doccia ad angolo, pavimento con piastrelle in ceramica, lavabo sottopiano, pavimento nero, porta doccia a battente, top bianco, due lavabi e mobile bagno freestanding

From foundation pour to welcome home pours, we loved every step of this residential design. This home takes the term “bringing the outdoors in” to a whole new level! The patio retreats, firepit, and poolside lounge areas allow generous entertaining space for a variety of activities.
Coming inside, no outdoor view is obstructed and a color palette of golds, blues, and neutrals brings it all inside. From the dramatic vaulted ceiling to wainscoting accents, no detail was missed.
The master suite is exquisite, exuding nothing short of luxury from every angle. We even brought luxury and functionality to the laundry room featuring a barn door entry, island for convenient folding, tiled walls for wet/dry hanging, and custom corner workspace – all anchored with fabulous hexagon tile.

In this century home we moved the toilet area to create an area for a larger tiled shower. The vanity installed is Waypoint LivingSpaces 650F Cherry Java with a toilet topper cabinet. The countertop, shower curb and shower seat is Eternia Quartz in Edmonton color. A Kohler Fairfax collection in oil rubbed bronze includes the faucet, towel bar, towel holder, toilet paper holder, and grab bars. The toilet is Kohler Cimmarron comfort height in white. In the shower, the floor and partial shower tile is 12x12 Slaty, multi-color. On the floor is Slaty 2x2 mosaic multi-color tile. And on the partial walls is 3x12 vintage subway tile.

Foto di una piccola stanza da bagno padronale nordica con ante lisce, ante marroni, vasca ad alcova, doccia alcova, piastrelle bianche, piastrelle diamantate, pareti bianche, pavimento con piastrelle in ceramica, lavabo integrato, top in quarzo composito, pavimento nero, doccia con tenda, top bianco, un lavabo e mobile bagno freestanding

Dramatic bathroom color with so much style!
Photo by Jody Kmetz
Esempio di un bagno di servizio boho chic di medie dimensioni con consolle stile comò, ante marroni, pareti verdi, pavimento in legno massello medio, lavabo sottopiano, top in quarzo composito, pavimento marrone, top beige e mobile bagno freestanding
Esempio di un bagno di servizio boho chic di medie dimensioni con consolle stile comò, ante marroni, pareti verdi, pavimento in legno massello medio, lavabo sottopiano, top in quarzo composito, pavimento marrone, top beige e mobile bagno freestanding

Immagine di una grande stanza da bagno padronale moderna con ante lisce, ante marroni, doccia doppia, piastrelle grigie, piastrelle in pietra, pareti bianche, pavimento in gres porcellanato, lavabo da incasso, top in quarzite, pavimento bianco, porta doccia scorrevole, top bianco, toilette, due lavabi e mobile bagno incassato

This stunning master bathroom started with a creative reconfiguration of space, but it’s the wall of shimmering blue dimensional tile that really makes this a “statement” bathroom.
The homeowners’, parents of two boys, wanted to add a master bedroom and bath onto the main floor of their classic mid-century home. Their objective was to be close to their kids’ rooms, but still have a quiet and private retreat.
To obtain space for the master suite, the construction was designed to add onto the rear of their home. This was done by expanding the interior footprint into their existing outside corner covered patio. To create a sizeable suite, we also utilized the current interior footprint of their existing laundry room, adjacent to the patio. The design also required rebuilding the exterior walls of the kitchen nook which was adjacent to the back porch. Our clients rounded out the updated rear home design by installing all new windows along the back wall of their living and dining rooms.
Once the structure was formed, our design team worked with the homeowners to fill in the space with luxurious elements to form their desired retreat with universal design in mind. The selections were intentional, mixing modern-day comfort and amenities with 1955 architecture.
The shower was planned to be accessible and easy to use at the couple ages in place. Features include a curb-less, walk-in shower with a wide shower door. We also installed two shower fixtures, a handheld unit and showerhead.
To brighten the room without sacrificing privacy, a clearstory window was installed high in the shower and the room is topped off with a skylight.
For ultimate comfort, heated floors were installed below the silvery gray wood-plank floor tiles which run throughout the entire room and into the shower! Additional features include custom cabinetry in rich walnut with horizontal grain and white quartz countertops. In the shower, oversized white subway tiles surround a mermaid-like soft-blue tile niche, and at the vanity the mirrors are surrounded by boomerang-shaped ultra-glossy marine blue tiles. These create a dramatic focal point. Serene and spectacular.

Foto di una grande stanza da bagno padronale classica con ante in stile shaker, ante marroni, doccia doppia, WC monopezzo, piastrelle bianche, piastrelle di marmo, pareti bianche, pavimento con piastrelle a mosaico, lavabo da incasso, top in quarzo composito, pavimento bianco, porta doccia a battente, top bianco, due lavabi, mobile bagno incassato e pareti in mattoni

In the bathroom, the natural Arabescato marble floors surround the shower walls as well, making a luxurious statement. The freestanding tub is the perfect size for true comfort. The walnut cabinetry adds a deep richness to the owner’s bath and matches the custom walk-in closet.

Idee per una grande stanza da bagno padronale mediterranea con ante con bugna sagomata, ante marroni, vasca freestanding, zona vasca/doccia separata, piastrelle multicolore, piastrelle in terracotta, pareti bianche, pavimento in terracotta, lavabo sottopiano, top in cemento, porta doccia a battente, panca da doccia, due lavabi e mobile bagno incassato
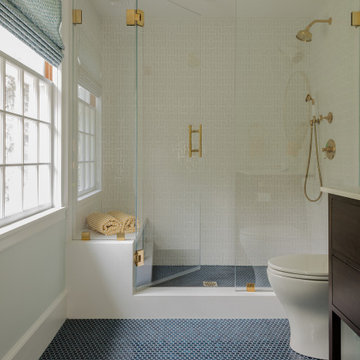
Idee per una stanza da bagno per bambini classica di medie dimensioni con ante lisce, ante marroni, doccia aperta, piastrelle bianche, piastrelle in ceramica, pareti blu, pavimento con piastrelle in ceramica, lavabo sottopiano, top in marmo, pavimento blu, porta doccia a battente e top bianco

Idee per una stanza da bagno moderna con ante marroni, piastrelle grigie, piastrelle in gres porcellanato, pareti grigie, pavimento in gres porcellanato, pavimento grigio, ante lisce, lavabo sottopiano e top grigio
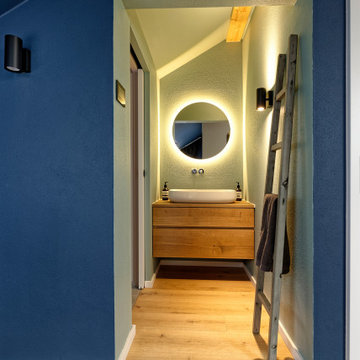
Dachgeschoss Bad
Esempio di una stanza da bagno con doccia design di medie dimensioni con ante lisce, ante marroni, pareti verdi, parquet chiaro, lavabo a bacinella, top in legno, pavimento beige e top marrone
Esempio di una stanza da bagno con doccia design di medie dimensioni con ante lisce, ante marroni, pareti verdi, parquet chiaro, lavabo a bacinella, top in legno, pavimento beige e top marrone
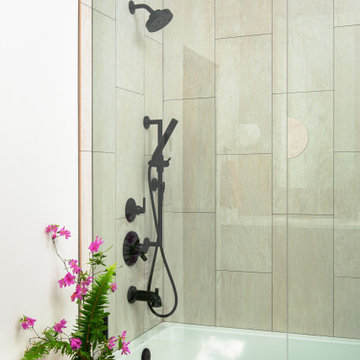
Idee per una piccola stanza da bagno padronale minimalista con ante lisce, ante marroni, vasca ad alcova, vasca/doccia, WC monopezzo, piastrelle beige, piastrelle in gres porcellanato, pareti bianche, pavimento in gres porcellanato, lavabo sottopiano, top in quarzo composito, pavimento nero, porta doccia a battente e top bianco
Bagni con ante marroni e ante arancioni - Foto e idee per arredare
4

