Bagni con ante lisce - Foto e idee per arredare
Filtra anche per:
Budget
Ordina per:Popolari oggi
1 - 20 di 67 foto
1 di 3
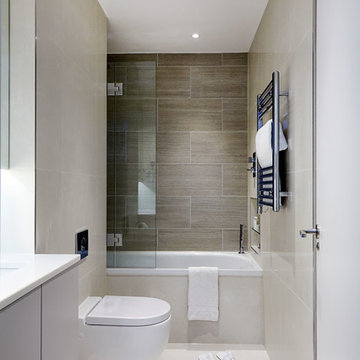
Anna Stathaki
Idee per una stretta e lunga stanza da bagno padronale minimal con ante lisce, vasca da incasso, WC sospeso, piastrelle beige, piastrelle in ceramica, pareti beige, pavimento con piastrelle in ceramica, lavabo sottopiano e top in superficie solida
Idee per una stretta e lunga stanza da bagno padronale minimal con ante lisce, vasca da incasso, WC sospeso, piastrelle beige, piastrelle in ceramica, pareti beige, pavimento con piastrelle in ceramica, lavabo sottopiano e top in superficie solida
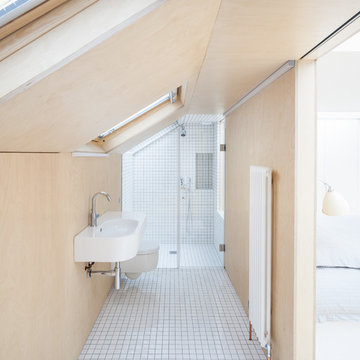
A sloped roof was utilised in the bathroom to ensure the master bedroom was of a generous size.
Photography: Ben Blossom
Esempio di una piccola e stretta e lunga stanza da bagno padronale minimal con lavabo sospeso, ante lisce, ante in legno chiaro, vasca da incasso, doccia aperta, WC sospeso, piastrelle bianche, piastrelle di cemento, pareti beige e pavimento con piastrelle in ceramica
Esempio di una piccola e stretta e lunga stanza da bagno padronale minimal con lavabo sospeso, ante lisce, ante in legno chiaro, vasca da incasso, doccia aperta, WC sospeso, piastrelle bianche, piastrelle di cemento, pareti beige e pavimento con piastrelle in ceramica
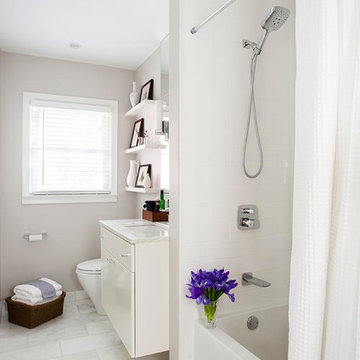
Jeff Herr
Ispirazione per una piccola e stretta e lunga stanza da bagno minimal con ante bianche, vasca ad alcova, vasca/doccia, piastrelle bianche, lavabo sottopiano, top in marmo, WC monopezzo, piastrelle diamantate, pareti grigie, pavimento in marmo, ante lisce e pavimento bianco
Ispirazione per una piccola e stretta e lunga stanza da bagno minimal con ante bianche, vasca ad alcova, vasca/doccia, piastrelle bianche, lavabo sottopiano, top in marmo, WC monopezzo, piastrelle diamantate, pareti grigie, pavimento in marmo, ante lisce e pavimento bianco

Originally a nearly three-story tall 1920’s European-styled home was turned into a modern villa for work and home. A series of low concrete retaining wall planters and steps gradually takes you up to the second level entry, grounding or anchoring the house into the site, as does a new wrap around veranda and trellis. Large eave overhangs on the upper roof were designed to give the home presence and were accented with a Mid-century orange color. The new master bedroom addition white box creates a better sense of entry and opens to the wrap around veranda at the opposite side. Inside the owners live on the lower floor and work on the upper floor with the garage basement for storage, archives and a ceramics studio. New windows and open spaces were created for the graphic designer owners; displaying their mid-century modern furnishings collection.
A lot of effort went into attempting to lower the house visually by bringing the ground plane higher with the concrete retaining wall planters, steps, wrap around veranda and trellis, and the prominent roof with exaggerated overhangs. That the eaves were painted orange is a cool reflection of the owner’s Dutch heritage. Budget was a driver for the project and it was determined that the footprint of the home should have minimal extensions and that the new windows remain in the same relative locations as the old ones. Wall removal was utilized versus moving and building new walls where possible.
Photo Credit: John Sutton Photography.
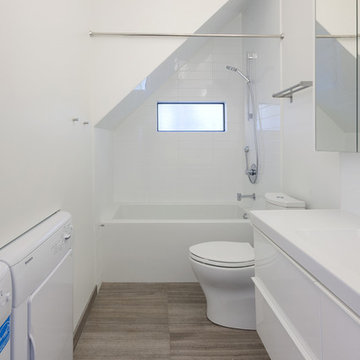
Two Column Marketing
Idee per una stretta e lunga stanza da bagno con doccia design con ante lisce, ante bianche, vasca ad alcova, vasca/doccia, piastrelle bianche, lavabo integrato, top in quarzo composito, piastrelle in ceramica, pareti bianche e pavimento con piastrelle in ceramica
Idee per una stretta e lunga stanza da bagno con doccia design con ante lisce, ante bianche, vasca ad alcova, vasca/doccia, piastrelle bianche, lavabo integrato, top in quarzo composito, piastrelle in ceramica, pareti bianche e pavimento con piastrelle in ceramica

New 4 bedroom home construction artfully designed by E. Cobb Architects for a lively young family maximizes a corner street-to-street lot, providing a seamless indoor/outdoor living experience. A custom steel and glass central stairwell unifies the space and leads to a roof top deck leveraging a view of Lake Washington.
©2012 Steve Keating Photography

This master bath in a condo high rise was completely remodeled and transformed. Careful attention was given to tile selection and placement. The medicine cabinet display was custom design for optimum function and integration to the overall space. Various lighting systems are utilized to provide proper lighting and drama.
Mitchell Shenker, Photography
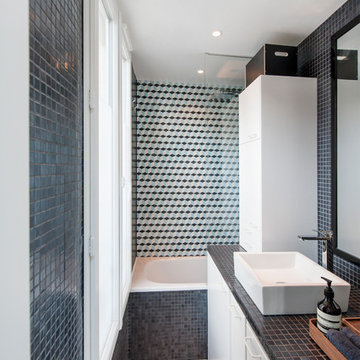
Immagine di una stretta e lunga stanza da bagno minimal con ante lisce, ante bianche, vasca da incasso, vasca/doccia, piastrelle multicolore, lavabo a bacinella, top piastrellato, pavimento beige e top nero
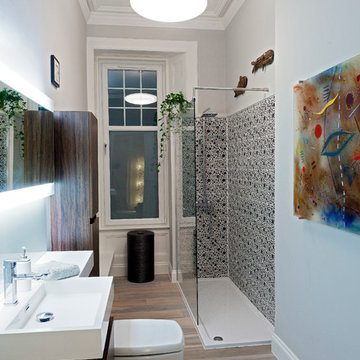
photo credit: Douglas Gibb
Esempio di una piccola e stretta e lunga stanza da bagno con doccia design con WC a due pezzi, pavimento in legno massello medio, ante lisce, ante in legno bruno, doccia ad angolo, lavabo integrato, pareti grigie e doccia aperta
Esempio di una piccola e stretta e lunga stanza da bagno con doccia design con WC a due pezzi, pavimento in legno massello medio, ante lisce, ante in legno bruno, doccia ad angolo, lavabo integrato, pareti grigie e doccia aperta
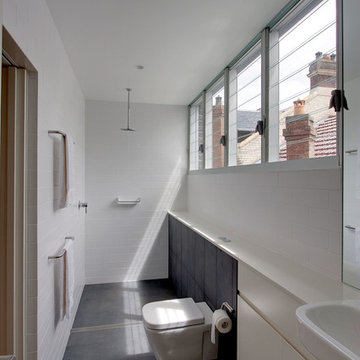
Idee per una piccola e stretta e lunga stanza da bagno contemporanea con ante lisce, ante bianche, doccia aperta, WC sospeso, piastrelle bianche, piastrelle diamantate, doccia aperta, pavimento con piastrelle in ceramica e pavimento nero
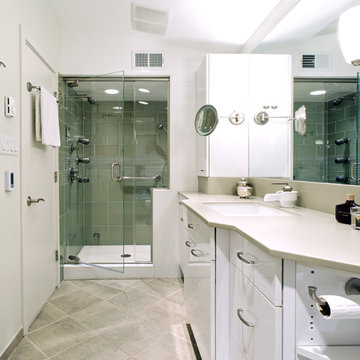
Immagine di una stretta e lunga stanza da bagno contemporanea con lavabo sottopiano, ante lisce, ante bianche, doccia alcova e piastrelle verdi
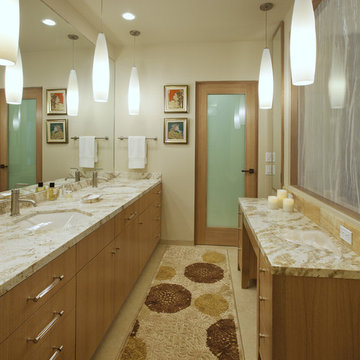
Architect: Wade Davis Design
Photo Credit: Jim Bartsch Photography
Creative solutions were used to brighten interior spaces in this second floor condo unit. To bring natural light and a sense of openness to the master bathroom, a translucent glass wall panel was installed in the wall dividing the master bathroom from the master bedroom. In addition, numerous pendant lights and mirrors - to reflect those lights - were added to further brighten the space.
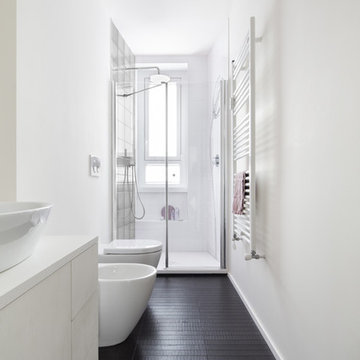
Idee per una stretta e lunga stanza da bagno con doccia design di medie dimensioni con ante lisce, ante bianche, doccia alcova, bidè, pareti bianche, pavimento in legno verniciato, lavabo a bacinella, pavimento nero e porta doccia a battente
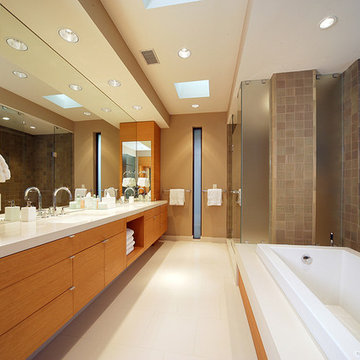
Photo Credit: Terri Glanger Photography
Ispirazione per una stretta e lunga stanza da bagno minimal con lavabo sottopiano, ante lisce, ante in legno scuro, vasca da incasso, doccia ad angolo e piastrelle marroni
Ispirazione per una stretta e lunga stanza da bagno minimal con lavabo sottopiano, ante lisce, ante in legno scuro, vasca da incasso, doccia ad angolo e piastrelle marroni
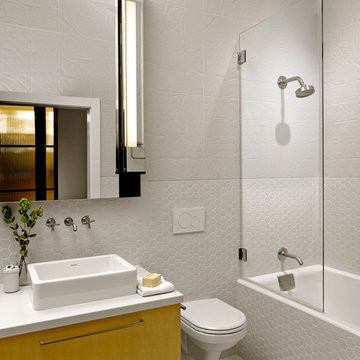
Cesar Rubio
Foto di una stretta e lunga stanza da bagno industriale di medie dimensioni con lavabo a bacinella, ante lisce, vasca ad alcova, vasca/doccia, WC sospeso, piastrelle bianche, pareti bianche e ante gialle
Foto di una stretta e lunga stanza da bagno industriale di medie dimensioni con lavabo a bacinella, ante lisce, vasca ad alcova, vasca/doccia, WC sospeso, piastrelle bianche, pareti bianche e ante gialle
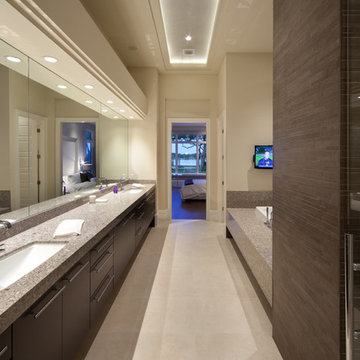
Harvey Smith Photography
Foto di una stretta e lunga stanza da bagno design con lavabo sottopiano e ante lisce
Foto di una stretta e lunga stanza da bagno design con lavabo sottopiano e ante lisce
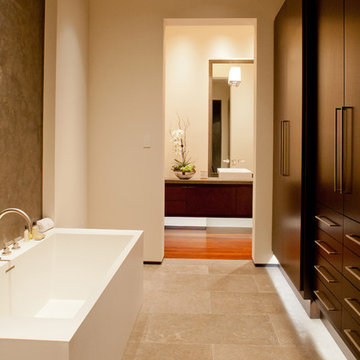
Darlene Halaby Photography
Ispirazione per una stretta e lunga stanza da bagno contemporanea con lavabo a bacinella, ante lisce, ante in legno bruno, vasca freestanding e pareti bianche
Ispirazione per una stretta e lunga stanza da bagno contemporanea con lavabo a bacinella, ante lisce, ante in legno bruno, vasca freestanding e pareti bianche
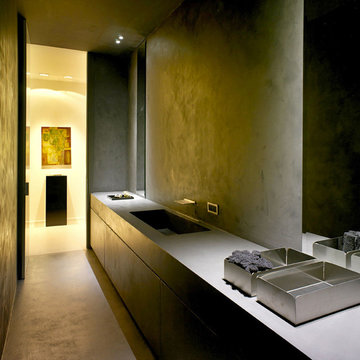
Immagine di un piccolo bagno di servizio moderno con ante lisce, pareti grigie, lavabo da incasso, top in superficie solida e pavimento grigio
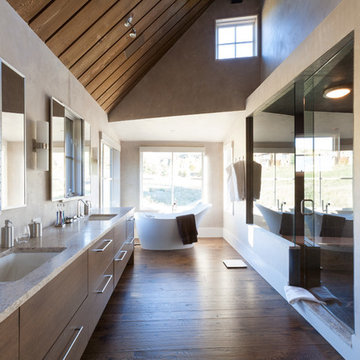
Ispirazione per una stretta e lunga stanza da bagno rustica di medie dimensioni con lavabo sottopiano, ante lisce, ante in legno bruno, top in granito, vasca freestanding, doccia alcova, piastrelle beige, pareti beige e parquet scuro

The goal of this project was to upgrade the builder grade finishes and create an ergonomic space that had a contemporary feel. This bathroom transformed from a standard, builder grade bathroom to a contemporary urban oasis. This was one of my favorite projects, I know I say that about most of my projects but this one really took an amazing transformation. By removing the walls surrounding the shower and relocating the toilet it visually opened up the space. Creating a deeper shower allowed for the tub to be incorporated into the wet area. Adding a LED panel in the back of the shower gave the illusion of a depth and created a unique storage ledge. A custom vanity keeps a clean front with different storage options and linear limestone draws the eye towards the stacked stone accent wall.
Houzz Write Up: https://www.houzz.com/magazine/inside-houzz-a-chopped-up-bathroom-goes-streamlined-and-swank-stsetivw-vs~27263720
The layout of this bathroom was opened up to get rid of the hallway effect, being only 7 foot wide, this bathroom needed all the width it could muster. Using light flooring in the form of natural lime stone 12x24 tiles with a linear pattern, it really draws the eye down the length of the room which is what we needed. Then, breaking up the space a little with the stone pebble flooring in the shower, this client enjoyed his time living in Japan and wanted to incorporate some of the elements that he appreciated while living there. The dark stacked stone feature wall behind the tub is the perfect backdrop for the LED panel, giving the illusion of a window and also creates a cool storage shelf for the tub. A narrow, but tasteful, oval freestanding tub fit effortlessly in the back of the shower. With a sloped floor, ensuring no standing water either in the shower floor or behind the tub, every thought went into engineering this Atlanta bathroom to last the test of time. With now adequate space in the shower, there was space for adjacent shower heads controlled by Kohler digital valves. A hand wand was added for use and convenience of cleaning as well. On the vanity are semi-vessel sinks which give the appearance of vessel sinks, but with the added benefit of a deeper, rounded basin to avoid splashing. Wall mounted faucets add sophistication as well as less cleaning maintenance over time. The custom vanity is streamlined with drawers, doors and a pull out for a can or hamper.
A wonderful project and equally wonderful client. I really enjoyed working with this client and the creative direction of this project.
Brushed nickel shower head with digital shower valve, freestanding bathtub, curbless shower with hidden shower drain, flat pebble shower floor, shelf over tub with LED lighting, gray vanity with drawer fronts, white square ceramic sinks, wall mount faucets and lighting under vanity. Hidden Drain shower system. Atlanta Bathroom.
Bagni con ante lisce - Foto e idee per arredare
1

