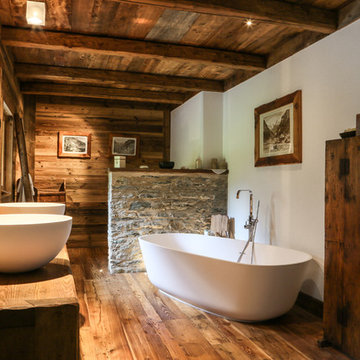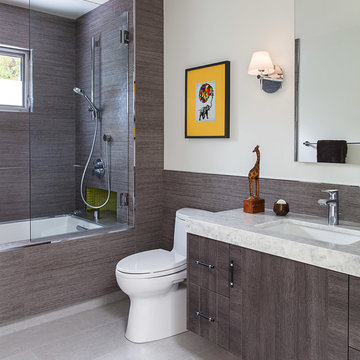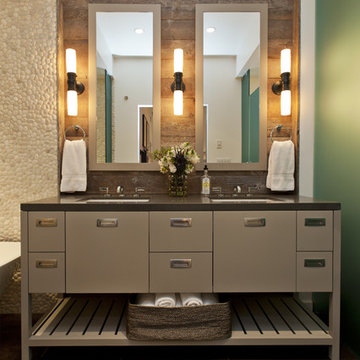Bagni con ante lisce - Foto e idee per arredare
Filtra anche per:
Budget
Ordina per:Popolari oggi
141 - 160 di 6.393 foto
1 di 3

Stage two of this project was to renovate the upstairs bathrooms which consisted of main bathroom, powder room, ensuite and walk in robe. A feature wall of hand made subways laid vertically and navy and grey floors harmonise with the downstairs theme. We have achieved a calming space whilst maintaining functionality and much needed storage space.

The goal was to open up this bathroom, update it, bring it to life! 123 Remodeling went for modern, but zen; rough, yet warm. We mixed ideas of modern finishes like the concrete floor with the warm wood tone and textures on the wall that emulates bamboo to balance each other. The matte black finishes were appropriate final touches to capture the urban location of this master bathroom located in Chicago’s West Loop.
https://123remodeling.com - Chicago Kitchen & Bath Remodeler

An expansive, fully-appointed modern bath for each guest suite means friends and family feel like they've arrived at their very own boutique hotel.
Esempio di una grande stanza da bagno padronale minimal con ante lisce, ante bianche, doccia alcova, WC monopezzo, piastrelle bianche, piastrelle di marmo, pareti marroni, pavimento in ardesia, lavabo sottopiano, top in marmo, pavimento grigio, porta doccia a battente, top bianco, panca da doccia, due lavabi, mobile bagno incassato e pareti in legno
Esempio di una grande stanza da bagno padronale minimal con ante lisce, ante bianche, doccia alcova, WC monopezzo, piastrelle bianche, piastrelle di marmo, pareti marroni, pavimento in ardesia, lavabo sottopiano, top in marmo, pavimento grigio, porta doccia a battente, top bianco, panca da doccia, due lavabi, mobile bagno incassato e pareti in legno

Immagine di un piccolo bagno di servizio chic con ante lisce, ante bianche, WC a due pezzi, piastrelle gialle, piastrelle in ceramica, pareti bianche, pavimento in gres porcellanato, lavabo integrato, pavimento grigio, mobile bagno sospeso e carta da parati

Esempio di una stanza da bagno padronale contemporanea con ante lisce, ante in legno scuro, pareti bianche, lavabo a bacinella, pavimento nero, top grigio, due lavabi, mobile bagno sospeso, soffitto in perlinato, soffitto a volta e pareti in perlinato

Idee per una stanza da bagno con doccia nordica di medie dimensioni con ante lisce, ante grigie, doccia a filo pavimento, WC sospeso, piastrelle grigie, piastrelle diamantate, pareti grigie, pavimento con piastrelle in ceramica, lavabo a bacinella, top in laminato, pavimento grigio, doccia aperta, top grigio, due lavabi, mobile bagno sospeso, travi a vista e carta da parati

Master Ensuite
Esempio di una grande stanza da bagno padronale minimal con ante lisce, ante nere, vasca freestanding, pistrelle in bianco e nero, lastra di pietra, pareti bianche, lavabo a bacinella, pavimento grigio, due lavabi, doccia aperta, pavimento in gres porcellanato, top in superficie solida, doccia aperta e top grigio
Esempio di una grande stanza da bagno padronale minimal con ante lisce, ante nere, vasca freestanding, pistrelle in bianco e nero, lastra di pietra, pareti bianche, lavabo a bacinella, pavimento grigio, due lavabi, doccia aperta, pavimento in gres porcellanato, top in superficie solida, doccia aperta e top grigio

Esempio di un piccolo bagno di servizio stile rurale con ante lisce, ante in legno scuro, WC a due pezzi, pareti beige, pavimento in ardesia, lavabo integrato, top in superficie solida, pavimento grigio, top bianco, mobile bagno sospeso e carta da parati

Patrizia Lanna
Immagine di una grande stanza da bagno padronale stile rurale con ante lisce, vasca freestanding, pavimento in legno massello medio, lavabo a bacinella, ante in legno bruno, pareti marroni, top in legno, pavimento marrone e top marrone
Immagine di una grande stanza da bagno padronale stile rurale con ante lisce, vasca freestanding, pavimento in legno massello medio, lavabo a bacinella, ante in legno bruno, pareti marroni, top in legno, pavimento marrone e top marrone

Contractor: Jason Skinner of Bay Area Custom Homes.
Photographer: Michele Lee Willson
Foto di una stanza da bagno per bambini minimalista di medie dimensioni con ante lisce, ante con finitura invecchiata, vasca sottopiano, vasca/doccia, WC monopezzo, piastrelle grigie, piastrelle in gres porcellanato, pareti bianche, pavimento in gres porcellanato, lavabo sottopiano e top in marmo
Foto di una stanza da bagno per bambini minimalista di medie dimensioni con ante lisce, ante con finitura invecchiata, vasca sottopiano, vasca/doccia, WC monopezzo, piastrelle grigie, piastrelle in gres porcellanato, pareti bianche, pavimento in gres porcellanato, lavabo sottopiano e top in marmo

Immagine di una stanza da bagno contemporanea con ante lisce, ante in legno bruno, doccia alcova, bidè, pareti grigie, parquet chiaro, lavabo integrato e piastrelle in ardesia

Master Bathroom- using reclaimed barn board as backsplash (treated with marine grade matte finish to protect wood from water damage), custom vanity by Fiorella Design.
Frank Paul Perez Photographer

Idee per una piccola stanza da bagno padronale bohémian con ante lisce, ante in legno bruno, vasca giapponese, vasca/doccia, WC monopezzo, piastrelle nere, piastrelle in gres porcellanato, pareti nere, pavimento in ardesia, lavabo da incasso, top in quarzo composito, pavimento grigio, doccia aperta, top grigio, toilette, un lavabo, mobile bagno freestanding e pareti in legno

Ruhebereich mit Audio und Multimedia-Ausstattung.
Ispirazione per un'ampia sauna rustica con ante lisce, ante marroni, vasca idromassaggio, doccia a filo pavimento, WC a due pezzi, piastrelle verdi, piastrelle in ceramica, pareti rosse, pavimento in pietra calcarea, lavabo rettangolare, top in granito, pavimento multicolore, porta doccia a battente, top marrone, panca da doccia, un lavabo, mobile bagno sospeso e soffitto ribassato
Ispirazione per un'ampia sauna rustica con ante lisce, ante marroni, vasca idromassaggio, doccia a filo pavimento, WC a due pezzi, piastrelle verdi, piastrelle in ceramica, pareti rosse, pavimento in pietra calcarea, lavabo rettangolare, top in granito, pavimento multicolore, porta doccia a battente, top marrone, panca da doccia, un lavabo, mobile bagno sospeso e soffitto ribassato

2021 - 3,100 square foot Coastal Farmhouse Style Residence completed with French oak hardwood floors throughout, light and bright with black and natural accents.

Bubbles BathroomsEvery detail of the bathroom layout has been carefully considered, with the spa positioned for easy viewing of the television and the toilet area which encompasses a toilet and bidet, hidden out of sight behind a unique feature wall. Super luxury bathroom. Designed & built by http://bubblesbathrooms.com.au/
Bubbles Bathrooms - Timeless Luxury Bathroom

This bathroom was designed for specifically for my clients’ overnight guests.
My clients felt their previous bathroom was too light and sparse looking and asked for a more intimate and moodier look.
The mirror, tapware and bathroom fixtures have all been chosen for their soft gradual curves which create a flow on effect to each other, even the tiles were chosen for their flowy patterns. The smoked bronze lighting, door hardware, including doorstops were specified to work with the gun metal tapware.
A 2-metre row of deep storage drawers’ float above the floor, these are stained in a custom inky blue colour – the interiors are done in Indian Ink Melamine. The existing entrance door has also been stained in the same dark blue timber stain to give a continuous and purposeful look to the room.
A moody and textural material pallet was specified, this made up of dark burnished metal look porcelain tiles, a lighter grey rock salt porcelain tile which were specified to flow from the hallway into the bathroom and up the back wall.
A wall has been designed to divide the toilet and the vanity and create a more private area for the toilet so its dominance in the room is minimised - the focal areas are the large shower at the end of the room bath and vanity.
The freestanding bath has its own tumbled natural limestone stone wall with a long-recessed shelving niche behind the bath - smooth tiles for the internal surrounds which are mitred to the rough outer tiles all carefully planned to ensure the best and most practical solution was achieved. The vanity top is also a feature element, made in Bengal black stone with specially designed grooves creating a rock edge.

Immagine di una stanza da bagno padronale contemporanea di medie dimensioni con ante lisce, ante in legno scuro, vasca ad alcova, vasca/doccia, WC sospeso, piastrelle grigie, piastrelle in gres porcellanato, pareti beige, pavimento in gres porcellanato, lavabo integrato, top in quarzo composito, pavimento grigio, doccia con tenda, top bianco, toilette, un lavabo, mobile bagno sospeso, soffitto in carta da parati e pannellatura

This luxurious spa-like bathroom was remodeled from a dated 90's bathroom. The entire space was demolished and reconfigured to be more functional. Walnut Italian custom floating vanities, large format 24"x48" porcelain tile that ran on the floor and up the wall, marble countertops and shower floor, brass details, layered mirrors, and a gorgeous white oak clad slat walled water closet. This space just shines!

Experience the epitome of modern luxury in this meticulously designed bathroom, where deep, earthy hues create a cocoon of sophistication and tranquility. The sleek fixtures, coupled with a mix of matte finishes and reflective surfaces, elevate the space, offering both functionality and artistry. Here, every detail, from the elongated basin to the minimalist shower drain, showcases a harmonious blend of elegance and innovation.
Bagni con ante lisce - Foto e idee per arredare
8

