Bagni con ante lisce - Foto e idee per arredare
Filtra anche per:
Budget
Ordina per:Popolari oggi
81 - 100 di 120.910 foto
1 di 3
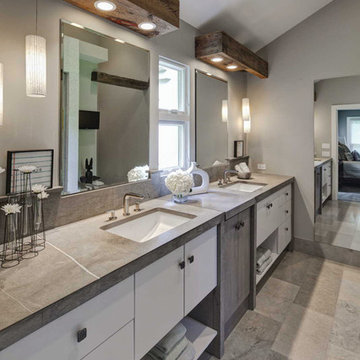
Eric Hausman for TRENDS KITCHENS
Foto di una grande stanza da bagno padronale contemporanea con lavabo sottopiano, ante lisce, ante bianche, pareti grigie, doccia alcova, WC monopezzo, piastrelle a mosaico, top in marmo e porta doccia a battente
Foto di una grande stanza da bagno padronale contemporanea con lavabo sottopiano, ante lisce, ante bianche, pareti grigie, doccia alcova, WC monopezzo, piastrelle a mosaico, top in marmo e porta doccia a battente
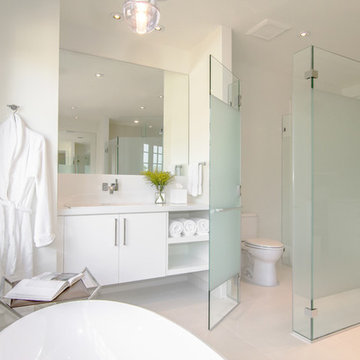
Design by Lauren Levant, Photography by Ettore Mormille, for Jennifer Gilmer Kitchen and Bath
Foto di una stanza da bagno padronale contemporanea con ante lisce, ante bianche, vasca freestanding, WC a due pezzi, pareti bianche e toilette
Foto di una stanza da bagno padronale contemporanea con ante lisce, ante bianche, vasca freestanding, WC a due pezzi, pareti bianche e toilette

This bath remodel optimizes the limited space. Space saving techniques such as niches in the shower area and optimizing storage cabinets were key in making this small space feel spacious and uncluttered.
Photography: Doug Hill

Brittany M. Powell
Foto di una piccola stanza da bagno minimalista con lavabo integrato, ante lisce, ante in legno scuro, vasca freestanding, doccia a filo pavimento, WC sospeso, piastrelle grigie, piastrelle di vetro, pareti bianche e pavimento in gres porcellanato
Foto di una piccola stanza da bagno minimalista con lavabo integrato, ante lisce, ante in legno scuro, vasca freestanding, doccia a filo pavimento, WC sospeso, piastrelle grigie, piastrelle di vetro, pareti bianche e pavimento in gres porcellanato

Jill's master bath, featuring a contrast of woods, gray tiles, and white. Photo by Chibi Moku. Original artwork by amiguel art.
Esempio di una stanza da bagno minimal con ante lisce, ante in legno chiaro, doccia aperta, WC a due pezzi, piastrelle bianche, piastrelle diamantate e doccia aperta
Esempio di una stanza da bagno minimal con ante lisce, ante in legno chiaro, doccia aperta, WC a due pezzi, piastrelle bianche, piastrelle diamantate e doccia aperta

Photos by SpaceCrafting
Ispirazione per una stanza da bagno con doccia chic di medie dimensioni con lavabo a bacinella, ante in legno chiaro, top piastrellato, doccia aperta, WC a due pezzi, piastrelle grigie, piastrelle in pietra, pareti grigie, pavimento con piastrelle in ceramica, doccia aperta e ante lisce
Ispirazione per una stanza da bagno con doccia chic di medie dimensioni con lavabo a bacinella, ante in legno chiaro, top piastrellato, doccia aperta, WC a due pezzi, piastrelle grigie, piastrelle in pietra, pareti grigie, pavimento con piastrelle in ceramica, doccia aperta e ante lisce
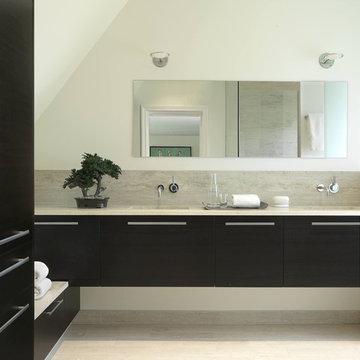
Renovation of a turn of the century Maritz & Young house in the St. Louis area.
Alise O'Brien Photography
Immagine di una stanza da bagno padronale design di medie dimensioni con ante lisce, ante nere, doccia a filo pavimento, WC monopezzo, piastrelle nere, pavimento in gres porcellanato, top in marmo, piastrelle in gres porcellanato, pareti bianche e lavabo sottopiano
Immagine di una stanza da bagno padronale design di medie dimensioni con ante lisce, ante nere, doccia a filo pavimento, WC monopezzo, piastrelle nere, pavimento in gres porcellanato, top in marmo, piastrelle in gres porcellanato, pareti bianche e lavabo sottopiano
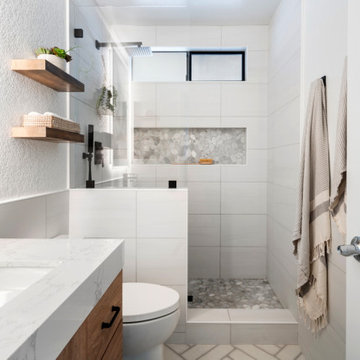
Idee per una piccola stanza da bagno padronale costiera con ante lisce, ante in legno scuro, doccia alcova, WC monopezzo, piastrelle bianche, piastrelle in ceramica, pavimento con piastrelle in ceramica, lavabo sottopiano, top in quarzite, pavimento bianco, doccia aperta, top bianco, un lavabo e mobile bagno freestanding

Salle de bain parentale de petite taille, mais très optimisée. Meuble sur-mesure avec double vasques intégrées sous plan de travail dekton. Alternance de différents rangements: niches ouverte, portes et tiroirs.
Robinetterie style ancien laiton dans esprit classique chic mais épuré.

Brunswick Parlour transforms a Victorian cottage into a hard-working, personalised home for a family of four.
Our clients loved the character of their Brunswick terrace home, but not its inefficient floor plan and poor year-round thermal control. They didn't need more space, they just needed their space to work harder.
The front bedrooms remain largely untouched, retaining their Victorian features and only introducing new cabinetry. Meanwhile, the main bedroom’s previously pokey en suite and wardrobe have been expanded, adorned with custom cabinetry and illuminated via a generous skylight.
At the rear of the house, we reimagined the floor plan to establish shared spaces suited to the family’s lifestyle. Flanked by the dining and living rooms, the kitchen has been reoriented into a more efficient layout and features custom cabinetry that uses every available inch. In the dining room, the Swiss Army Knife of utility cabinets unfolds to reveal a laundry, more custom cabinetry, and a craft station with a retractable desk. Beautiful materiality throughout infuses the home with warmth and personality, featuring Blackbutt timber flooring and cabinetry, and selective pops of green and pink tones.
The house now works hard in a thermal sense too. Insulation and glazing were updated to best practice standard, and we’ve introduced several temperature control tools. Hydronic heating installed throughout the house is complemented by an evaporative cooling system and operable skylight.
The result is a lush, tactile home that increases the effectiveness of every existing inch to enhance daily life for our clients, proving that good design doesn’t need to add space to add value.

Guest Bathroom with black marble-effect porcelain tiles and pebble shower floor.
Glass washable and wall mounted taps.
Immagine di una piccola stanza da bagno con doccia moderna con ante lisce, ante grigie, doccia aperta, WC sospeso, piastrelle nere, piastrelle in ceramica, pavimento con piastrelle di ciottoli, lavabo a consolle, top in vetro, pavimento nero, doccia aperta, un lavabo e mobile bagno sospeso
Immagine di una piccola stanza da bagno con doccia moderna con ante lisce, ante grigie, doccia aperta, WC sospeso, piastrelle nere, piastrelle in ceramica, pavimento con piastrelle di ciottoli, lavabo a consolle, top in vetro, pavimento nero, doccia aperta, un lavabo e mobile bagno sospeso

Maximizing the potential of a compact space, the design seamlessly incorporates all essential elements without sacrificing style. The use of micro cement on every wall, complemented by distinctive kit-kat tiles, introduces a wealth of textures, transforming the room into a functional yet visually dynamic wet room. The brushed nickel fixtures provide a striking contrast to the predominantly light and neutral color palette, adding an extra layer of sophistication.
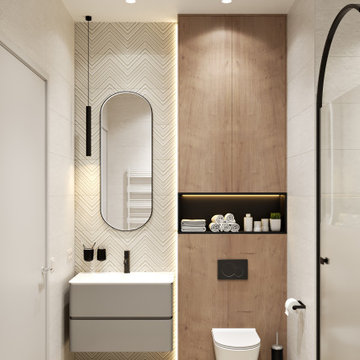
Мастер - санузел. 2 этаж
Idee per una stanza da bagno con doccia design di medie dimensioni con ante lisce, ante grigie, doccia alcova, WC sospeso, piastrelle beige, piastrelle in gres porcellanato, pareti beige, pavimento in gres porcellanato, lavabo da incasso, pavimento beige, porta doccia a battente, top bianco, un lavabo e mobile bagno sospeso
Idee per una stanza da bagno con doccia design di medie dimensioni con ante lisce, ante grigie, doccia alcova, WC sospeso, piastrelle beige, piastrelle in gres porcellanato, pareti beige, pavimento in gres porcellanato, lavabo da incasso, pavimento beige, porta doccia a battente, top bianco, un lavabo e mobile bagno sospeso

MASTER ENSUITE with walk in shower, dual composite stone vanity, bespoke recess cabinet and mitred joint clad shelving, with bath
style: Quiet Luxury & Warm Minimalism style interiors
project: GROUNDING GATED FAMILY MEWS
HOME IN WARM MINIMALISM
Curated and Crafted by misch_MISCH studio
For full details see or contact us:
www.mischmisch.com
studio@mischmisch.com

APD was hired to update the primary bathroom and laundry room of this ranch style family home. Included was a request to add a powder bathroom where one previously did not exist to help ease the chaos for the young family. The design team took a little space here and a little space there, coming up with a reconfigured layout including an enlarged primary bathroom with large walk-in shower, a jewel box powder bath, and a refreshed laundry room including a dog bath for the family’s four legged member!
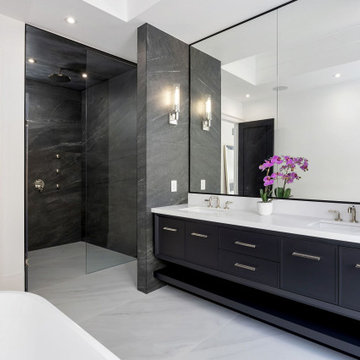
New Age Design
Idee per una stanza da bagno padronale tradizionale di medie dimensioni con ante lisce, ante nere, vasca freestanding, doccia a filo pavimento, WC sospeso, pavimento in gres porcellanato, lavabo sottopiano, top in quarzo composito, pavimento bianco, porta doccia a battente, top bianco, due lavabi, mobile bagno sospeso e soffitto a volta
Idee per una stanza da bagno padronale tradizionale di medie dimensioni con ante lisce, ante nere, vasca freestanding, doccia a filo pavimento, WC sospeso, pavimento in gres porcellanato, lavabo sottopiano, top in quarzo composito, pavimento bianco, porta doccia a battente, top bianco, due lavabi, mobile bagno sospeso e soffitto a volta
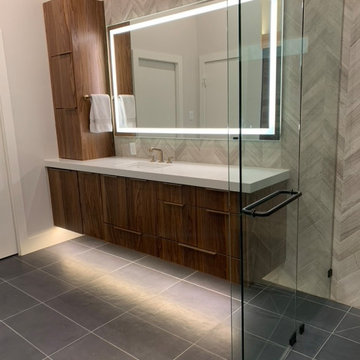
A new sauna and modern look for this 1990's home refreshed the master bath in a big way!
Ispirazione per una grande stanza da bagno padronale moderna con ante lisce, ante in legno bruno, doccia ad angolo, WC monopezzo, piastrelle nere, piastrelle in gres porcellanato, pareti bianche, pavimento in gres porcellanato, lavabo sottopiano, top in quarzo composito, pavimento nero, porta doccia a battente, top bianco, due lavabi e mobile bagno sospeso
Ispirazione per una grande stanza da bagno padronale moderna con ante lisce, ante in legno bruno, doccia ad angolo, WC monopezzo, piastrelle nere, piastrelle in gres porcellanato, pareti bianche, pavimento in gres porcellanato, lavabo sottopiano, top in quarzo composito, pavimento nero, porta doccia a battente, top bianco, due lavabi e mobile bagno sospeso
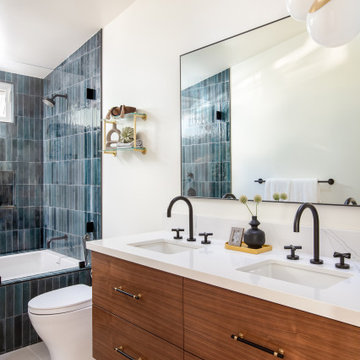
Ispirazione per una stanza da bagno costiera di medie dimensioni con ante lisce, ante in legno scuro, WC sospeso, piastrelle blu, piastrelle in ceramica, pareti bianche, pavimento in gres porcellanato, lavabo sottopiano, pavimento beige, top bianco, nicchia, due lavabi, mobile bagno sospeso e top in quarzo composito

Ispirazione per una stanza da bagno padronale contemporanea di medie dimensioni con ante lisce, ante beige, doccia aperta, WC sospeso, piastrelle bianche, piastrelle in ceramica, pareti beige, pavimento con piastrelle in ceramica, lavabo a consolle, top in quarzite, pavimento multicolore, doccia aperta, top grigio, nicchia, due lavabi, mobile bagno sospeso e soffitto ribassato
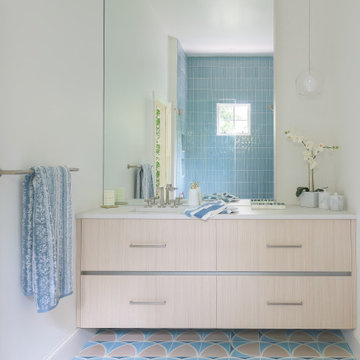
This modern refresh for a teenage girls bedroom nailed every design detail. We started the design with a custom colored cement tile, pairing it with a floating wood grain vanity and using vertical stacked blue tile in shower to pull it all together. This is a functional space, perfect for self-care
Bagni con ante lisce - Foto e idee per arredare
5

