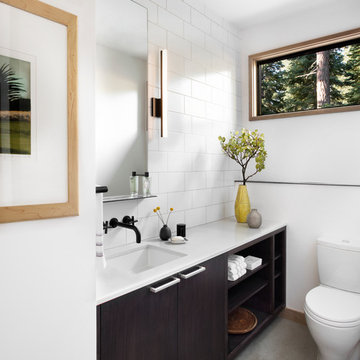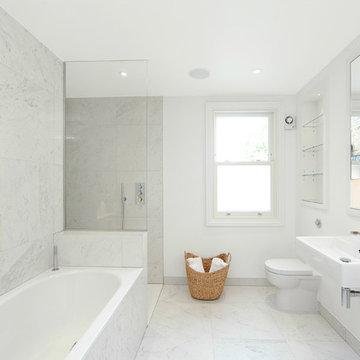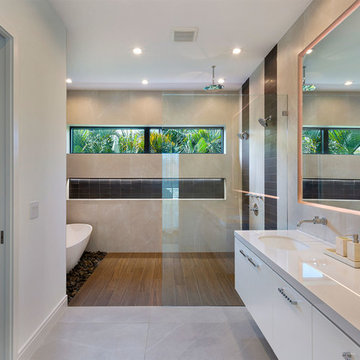Bagni con ante lisce e WC monopezzo - Foto e idee per arredare
Filtra anche per:
Budget
Ordina per:Popolari oggi
21 - 40 di 51.036 foto
1 di 3

A clean modern white bathroom located in a Washington, DC condo.
Foto di una piccola stanza da bagno padronale minimalista con ante lisce, ante bianche, doccia alcova, WC monopezzo, piastrelle bianche, piastrelle di marmo, pareti bianche, pavimento in marmo, lavabo sottopiano, top in quarzo composito, pavimento bianco, porta doccia a battente e top bianco
Foto di una piccola stanza da bagno padronale minimalista con ante lisce, ante bianche, doccia alcova, WC monopezzo, piastrelle bianche, piastrelle di marmo, pareti bianche, pavimento in marmo, lavabo sottopiano, top in quarzo composito, pavimento bianco, porta doccia a battente e top bianco

Amazing 37 sq. ft. bathroom transformation. Our client wanted to turn her bathtub into a shower, and bring light colors to make her small bathroom look more spacious. Instead of only tiling the shower, which would have visually shortened the plumbing wall, we created a feature wall made out of cement tiles to create an illusion of an elongated space. We paired these graphic tiles with brass accents and a simple, yet elegant white vanity to contrast this feature wall. The result…is pure magic ✨

Avesha Michael
Foto di una piccola stanza da bagno padronale minimalista con ante lisce, ante in legno chiaro, doccia aperta, WC monopezzo, piastrelle bianche, piastrelle di marmo, pareti bianche, pavimento in cemento, lavabo da incasso, top in quarzo composito, pavimento grigio, doccia aperta e top bianco
Foto di una piccola stanza da bagno padronale minimalista con ante lisce, ante in legno chiaro, doccia aperta, WC monopezzo, piastrelle bianche, piastrelle di marmo, pareti bianche, pavimento in cemento, lavabo da incasso, top in quarzo composito, pavimento grigio, doccia aperta e top bianco

• Remodeled Eichler bathroom
• General Contractor: CKM Construction
• Custom Floating Vanity: Benicia Cabinetry
• Sink: Provided by the client
• Plumbing Fixtures: Hansgrohe
• Tub: Americh
• Floor and Wall Tile: Emil Ceramica
•Glass Tile: Island Stone / Waveline
• Brushed steel cabinet pulls
• Shower niche

An Architect's bathroom added to the top floor of a beautiful home. Clean lines and cool colors are employed to create a perfect balance of soft and hard. Tile work and cabinetry provide great contrast and ground the space.
Photographer: Dean Birinyi

Esempio di una grande stanza da bagno padronale minimal con ante lisce, ante bianche, vasca freestanding, WC monopezzo, pareti beige, parquet scuro, lavabo a bacinella e top in cemento

Photo: Lisa Petrol
Esempio di una grande stanza da bagno con doccia contemporanea con ante lisce, ante in legno bruno, piastrelle bianche, pareti bianche, pavimento in gres porcellanato, lavabo sottopiano, top in superficie solida, WC monopezzo e piastrelle diamantate
Esempio di una grande stanza da bagno con doccia contemporanea con ante lisce, ante in legno bruno, piastrelle bianche, pareti bianche, pavimento in gres porcellanato, lavabo sottopiano, top in superficie solida, WC monopezzo e piastrelle diamantate

Contractor: Element Construction
Esempio di una stanza da bagno design di medie dimensioni con vasca da incasso, doccia aperta, piastrelle bianche, lavabo sospeso, ante lisce, WC monopezzo, pareti bianche, pavimento in marmo e doccia aperta
Esempio di una stanza da bagno design di medie dimensioni con vasca da incasso, doccia aperta, piastrelle bianche, lavabo sospeso, ante lisce, WC monopezzo, pareti bianche, pavimento in marmo e doccia aperta

Ryan Gamma Photography
Idee per una grande stanza da bagno padronale contemporanea con lavabo sottopiano, ante lisce, ante in legno scuro, top in quarzo composito, vasca freestanding, pareti bianche, pavimento in cemento, doccia a filo pavimento, WC monopezzo, pavimento grigio, piastrelle bianche, piastrelle in gres porcellanato, doccia aperta, top bianco, due lavabi, mobile bagno sospeso e soffitto in legno
Idee per una grande stanza da bagno padronale contemporanea con lavabo sottopiano, ante lisce, ante in legno scuro, top in quarzo composito, vasca freestanding, pareti bianche, pavimento in cemento, doccia a filo pavimento, WC monopezzo, pavimento grigio, piastrelle bianche, piastrelle in gres porcellanato, doccia aperta, top bianco, due lavabi, mobile bagno sospeso e soffitto in legno

Ispirazione per una piccola stanza da bagno moderna con ante lisce, ante in legno chiaro, vasca ad alcova, vasca/doccia, WC monopezzo, piastrelle bianche, piastrelle in ceramica, pareti grigie, pavimento in gres porcellanato, lavabo a bacinella, top in quarzo composito, pavimento bianco, porta doccia a battente, top bianco, nicchia, un lavabo e mobile bagno freestanding

The clients, a young professional couple had lived with this bathroom in their townhome for 6 years. They finally could not take it any longer. The designer was tasked with turning this ugly duckling into a beautiful swan without relocating walls, doors, fittings, or fixtures in this principal bathroom. The client wish list included, better storage, improved lighting, replacing the tub with a shower, and creating a sparkling personality for this uninspired space using any color way except white.
The designer began the transformation with the wall tile. Large format rectangular tiles were installed floor to ceiling on the vanity wall and continued behind the toilet and into the shower. The soft variation in tile pattern is very soothing and added to the Zen feeling of the room. One partner is an avid gardener and wanted to bring natural colors into the space. The same tile is used on the floor in a matte finish for slip resistance and in a 2” mosaic of the same tile is used on the shower floor. A lighted tile recess was created across the entire back wall of the shower beautifully illuminating the wall. Recycled glass tiles used in the niche represent the color and shape of leaves. A single glass panel was used in place of a traditional shower door.
Continuing the serene colorway of the bath, natural rift cut white oak was chosen for the vanity and the floating shelves above the toilet. A white quartz for the countertop, has a small reflective pattern like the polished chrome of the fittings and hardware. Natural curved shapes are repeated in the arch of the faucet, the hardware, the front of the toilet and shower column. The rectangular shape of the tile is repeated in the drawer fronts of the cabinets, the sink, the medicine cabinet, and the floating shelves.
The shower column was selected to maintain the simple lines of the fittings while providing a temperature, pressure balance shower experience with a multi-function main shower head and handheld head. The dual flush toilet and low flow shower are a water saving consideration. The floating shelves provide decorative and functional storage. The asymmetric design of the medicine cabinet allows for a full view in the mirror with the added function of a tri view mirror when open. Built in LED lighting is controllable from 2500K to 4000K. The interior of the medicine cabinet is also mirrored and electrified to keep the countertop clear of necessities. Additional lighting is provided with recessed LED fixtures for the vanity area as well as in the shower. A motion sensor light installed under the vanity illuminates the room with a soft glow at night.
The transformation is now complete. No longer an ugly duckling and source of unhappiness, the new bathroom provides a much-needed respite from the couples’ busy lives. It has created a retreat to recharge and replenish, two very important components of wellness.

A merge of modern lines with classic shapes and materials creates a refreshingly timeless appeal for these secondary bath remodels. All three baths showcasing different design elements with a continuity of warm woods, natural stone, and scaled lighting making them perfect for guest retreats.

Remodeling the master bath provided many design challenges. The long and narrow space was visually expanded by removing an impeding large linen closet from the space. The additional space allowed for two sinks where there was previously only one. In addition, the long and narrow window in the bath provided amazing natural light, but made it difficult to incorporate vanity mirrors that were tall enough. The designer solved this issue by incorporating pivoting mirrors that mounted just below the long window. Finally, a custom walnut vanity was designed to utilize every inch of space. The vanity front steps in and out on the ends to make access by the toilet area more functional and spacious. A large shower with a built in quartz shower seat and hand held shower wand provide touch of luxury. Finally, the ceramic floor tile design provides a mid century punch without overpowering the tranquil space.

Perfectly scaled master bathroom. The dedicated wet room / steam shower gave our clients plenty of space for custom his and her vanities. Slab quartzite walls, custom rift oak cabinets and heated floors add to the spa-like feel.

With expansive fields and beautiful farmland surrounding it, this historic farmhouse celebrates these views with floor-to-ceiling windows from the kitchen and sitting area. Originally constructed in the late 1700’s, the main house is connected to the barn by a new addition, housing a master bedroom suite and new two-car garage with carriage doors. We kept and restored all of the home’s existing historic single-pane windows, which complement its historic character. On the exterior, a combination of shingles and clapboard siding were continued from the barn and through the new addition.

Esempio di una stanza da bagno per bambini scandinava di medie dimensioni con ante lisce, ante in legno chiaro, vasca freestanding, doccia aperta, WC monopezzo, piastrelle marroni, piastrelle effetto legno, pareti grigie, pavimento con piastrelle in ceramica, lavabo a consolle, top in superficie solida, pavimento grigio, doccia aperta, top bianco, un lavabo e mobile bagno freestanding

The compact powder room shines with natural marble tile and floating vanity. Underlighting on the vanity and hanging pendants keep the space bright while ensuring a smooth, warm atmosphere.

Master Bathroom
Foto di una stanza da bagno padronale moderna di medie dimensioni con ante lisce, ante beige, vasca freestanding, doccia aperta, WC monopezzo, piastrelle beige, piastrelle in ceramica, pareti beige, pavimento con piastrelle in ceramica, lavabo sottopiano, top in superficie solida, pavimento beige, doccia aperta e top beige
Foto di una stanza da bagno padronale moderna di medie dimensioni con ante lisce, ante beige, vasca freestanding, doccia aperta, WC monopezzo, piastrelle beige, piastrelle in ceramica, pareti beige, pavimento con piastrelle in ceramica, lavabo sottopiano, top in superficie solida, pavimento beige, doccia aperta e top beige

A modern yet welcoming master bathroom with . Photographed by Thomas Kuoh Photography.
Ispirazione per una stanza da bagno padronale moderna di medie dimensioni con ante in legno scuro, vasca sottopiano, doccia aperta, WC monopezzo, piastrelle bianche, piastrelle in pietra, pareti bianche, pavimento in marmo, lavabo integrato, top in quarzo composito, pavimento bianco, doccia aperta, top bianco e ante lisce
Ispirazione per una stanza da bagno padronale moderna di medie dimensioni con ante in legno scuro, vasca sottopiano, doccia aperta, WC monopezzo, piastrelle bianche, piastrelle in pietra, pareti bianche, pavimento in marmo, lavabo integrato, top in quarzo composito, pavimento bianco, doccia aperta, top bianco e ante lisce

Idee per una stanza da bagno padronale minimal di medie dimensioni con ante lisce, ante beige, vasca freestanding, doccia a filo pavimento, WC monopezzo, pareti bianche, pavimento in cementine, lavabo sottopiano, top in marmo, pavimento grigio, doccia aperta, top bianco, toilette, due lavabi e mobile bagno sospeso
Bagni con ante lisce e WC monopezzo - Foto e idee per arredare
2

