Bagni con ante lisce e vasca idromassaggio - Foto e idee per arredare
Filtra anche per:
Budget
Ordina per:Popolari oggi
1 - 20 di 1.209 foto
1 di 3

We combined brushed black fitting along with marble and concrete tiles and a wooden vanity to create gentle industrial hints in this family bathroom.
There is heaps of storage for all the family to use and the feature lighting make it a welcoming space at all times of day, There is even a jacuzzi bath and TV for those luxurious weekend evening staying home.

Take a look at the latest home renovation that we had the pleasure of performing for a client in Trinity. This was a full master bathroom remodel, guest bathroom remodel, and a laundry room. The existing bathroom and laundry room were the typical early 2000’s era décor that you would expect in the area. The client came to us with a list of things that they wanted to accomplish in the various spaces. The master bathroom features new cabinetry with custom elements provided by Palm Harbor Cabinets. A free standing bathtub. New frameless glass shower. Custom tile that was provided by Pro Source Port Richey. New lighting and wainscoting finish off the look. In the master bathroom, we took the same steps and updated all of the tile, cabinetry, lighting, and trim as well. The laundry room was finished off with new cabinets, shelving, and custom tile work to give the space a dramatic feel.

As part of large building works Letta London had opportunity to work with client and interior designer on this beautiful master ensuite bathroom. Timeless marble onyx look porcelain tiles were picked and look fantastic in our opinion.
Jacuzzi bath tub in very hard wearing and hygyenic finish inclduing mood lighting was sourced for our client inclduing easy to operate wall mounted taps.
Walking shower with sliding option was chosen to keep the splashes withing the shower space. Large rain water shower was chosen and sliding shower also.
Smart toilet which makes toilet experience so much more better and is great for heatlth too!
Lastly amzing vanity sink unit was chosen including these very clever towel rail either side of the vanity sink. Reaching out to dry your hands was never easier.

As a builder of custom homes primarily on the Northshore of Chicago, Raugstad has been building custom homes, and homes on speculation for three generations. Our commitment is always to the client. From commencement of the project all the way through to completion and the finishing touches, we are right there with you – one hundred percent. As your go-to Northshore Chicago custom home builder, we are proud to put our name on every completed Raugstad home.

This is a new construction bathroom located in Fallbrook, CA. It was a large space with very high ceilings. We created a sculptural environment, echoing a curved soffit over a curved alcove soaking tub with a curved partition shower wall. The custom wood paneling on the curved wall and vanity wall perfectly balance the lines of the floating vanity and built-in medicine cabinets.

This Luxury Bathroom is every home-owners dream. We created this masterpiece with the help of one of our top designers to make sure ever inches the bathroom would be perfect. We are extremely happy this project turned out from the walk-in shower/steam room to the massive Vanity. Everything about this bathroom is made for luxury!
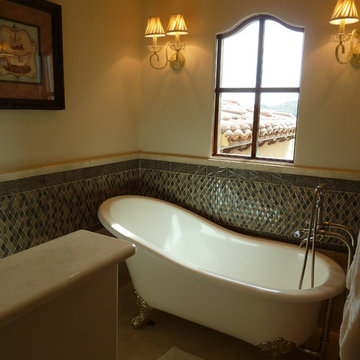
This bathroom was designed and built to the highest standards by Fratantoni Luxury Estates. Check out our Facebook Fan Page at www.Facebook.com/FratantoniLuxuryEstates

Esempio di una grande stanza da bagno padronale minimalista con ante lisce, ante marroni, vasca idromassaggio, zona vasca/doccia separata, piastrelle bianche, piastrelle a specchio, top in quarzo composito, top beige, due lavabi e mobile bagno incassato
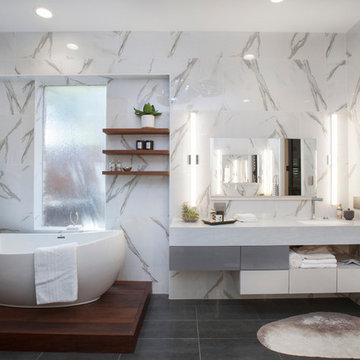
When luxury meets creativity.
Another spectacular white bathroom remodel designed and remodeled by Joseph & Berry Remodel | Design Build. This beautiful modern Carrara marble bathroom, Graff stainless steel hardware, custom made vanities, massage sprayer, hut tub, towel heater, wood tub stage and custom wood shelves.
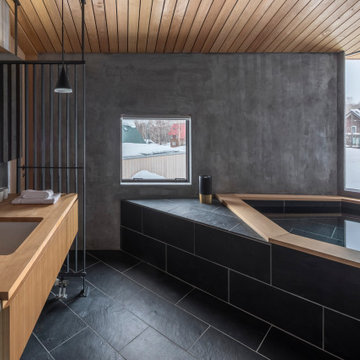
Immagine di una stanza da bagno padronale minimal di medie dimensioni con ante lisce, ante in legno scuro, vasca idromassaggio, doccia aperta, piastrelle grigie, lavabo sottopiano, top in legno, pavimento nero, top beige, mobile bagno sospeso e soffitto in legno
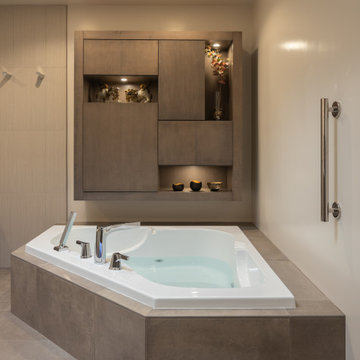
This Modern Spa Master Bathroom went through some major changes! A more contemporary look and wheelchair access is what the couple wanted. Pulling from Japanese design Morey Remodeling created a tranquil space with custom painted cabinetry and imported tile. Includes a new floating vanity with touch LED light medicine cabinets, Delta touch technology faucets and custom backsplash. The jacuzzi tub is the perfect addition to the roll in shower with multiple shower heads. Now the homeowners can age in place with a timeless and functional design. ADA compliant should incorporate features that aid in your day-to-day life without sacrificing visual aesthetic.
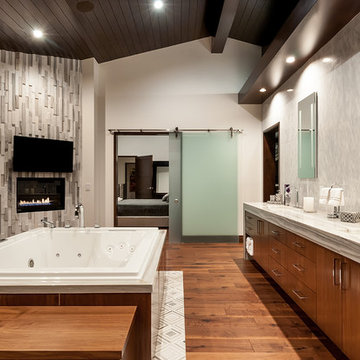
Kim Pritchard
Idee per una stanza da bagno padronale minimal con ante lisce, ante in legno scuro, vasca idromassaggio, piastrelle grigie, pareti grigie, pavimento in legno massello medio, lavabo sottopiano e pavimento marrone
Idee per una stanza da bagno padronale minimal con ante lisce, ante in legno scuro, vasca idromassaggio, piastrelle grigie, pareti grigie, pavimento in legno massello medio, lavabo sottopiano e pavimento marrone
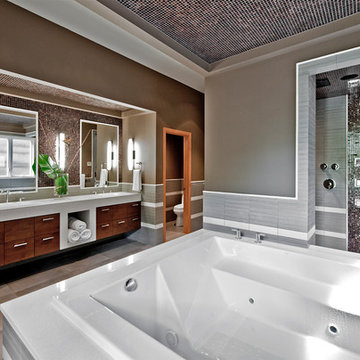
Immagine di una stanza da bagno padronale contemporanea con piastrelle a mosaico, doccia aperta, lavabo da incasso, ante lisce, ante in legno scuro, vasca idromassaggio, piastrelle grigie, pareti marroni, pavimento con piastrelle in ceramica e doccia aperta

Immagine di una stanza da bagno con doccia design di medie dimensioni con ante lisce, ante in legno scuro, vasca idromassaggio, zona vasca/doccia separata, WC sospeso, piastrelle verdi, piastrelle in ceramica, pareti verdi, pavimento in gres porcellanato, lavabo da incasso, top in superficie solida, pavimento bianco, porta doccia scorrevole, top bianco, un lavabo, mobile bagno sospeso, nicchia e toilette
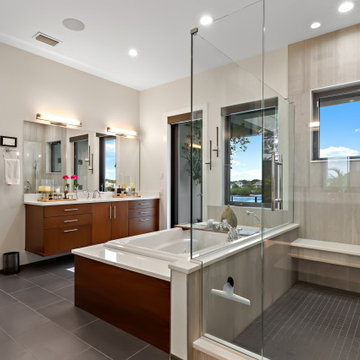
Ispirazione per una stanza da bagno padronale minimal di medie dimensioni con ante lisce, ante in legno bruno, vasca idromassaggio, doccia ad angolo, piastrelle grigie, piastrelle in pietra, pareti beige, pavimento in gres porcellanato, lavabo sottopiano, top in quarzo composito, pavimento grigio, porta doccia a battente, top bianco, un lavabo e mobile bagno incassato
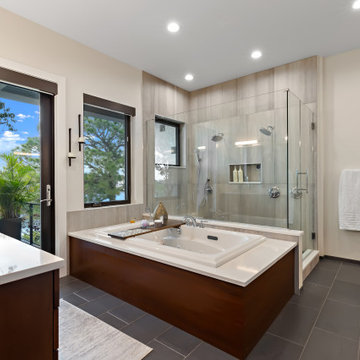
Foto di una stanza da bagno padronale design di medie dimensioni con ante lisce, ante in legno bruno, vasca idromassaggio, doccia ad angolo, piastrelle grigie, piastrelle in pietra, pareti beige, pavimento in gres porcellanato, lavabo sottopiano, top in quarzo composito, pavimento grigio, porta doccia a battente, top bianco, un lavabo e mobile bagno incassato
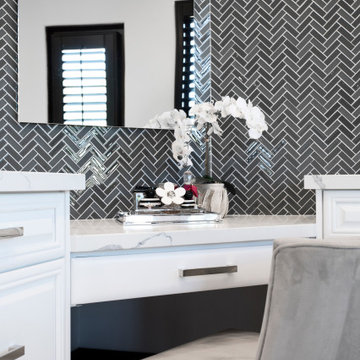
This Luxury Bathroom is every home-owners dream. We created this masterpiece with the help of one of our top designers to make sure ever inches the bathroom would be perfect. We are extremely happy this project turned out from the walk-in shower/steam room to the massive Vanity. Everything about this bathroom is made for luxury!
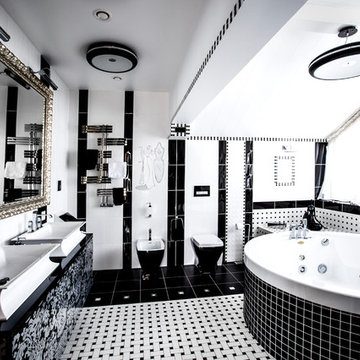
Марк Кожура
Immagine di una stanza da bagno padronale design con ante lisce, vasca idromassaggio, bidè, piastrelle bianche, pistrelle in bianco e nero, piastrelle nere, lavabo a bacinella e pavimento multicolore
Immagine di una stanza da bagno padronale design con ante lisce, vasca idromassaggio, bidè, piastrelle bianche, pistrelle in bianco e nero, piastrelle nere, lavabo a bacinella e pavimento multicolore
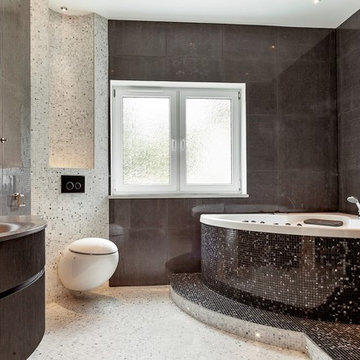
Ispirazione per una grande stanza da bagno padronale design con ante in legno bruno, vasca idromassaggio, WC sospeso, piastrelle nere, piastrelle grigie, piastrelle bianche, pareti grigie, lavabo integrato, piastrelle a mosaico, pavimento con piastrelle a mosaico, top in acciaio inossidabile e ante lisce
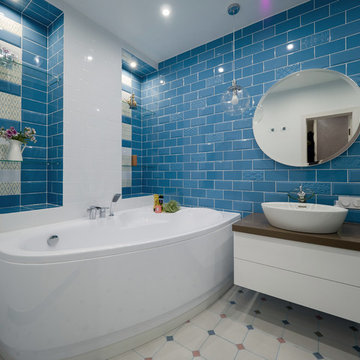
Esempio di una stanza da bagno con doccia classica di medie dimensioni con ante lisce, ante bianche, vasca idromassaggio, doccia ad angolo, WC sospeso, piastrelle blu, piastrelle in ceramica, pareti blu, pavimento con piastrelle in ceramica, lavabo a bacinella, top in superficie solida, pavimento bianco e porta doccia scorrevole
Bagni con ante lisce e vasca idromassaggio - Foto e idee per arredare
1

