Bagni con ante lisce e pavimento verde - Foto e idee per arredare
Filtra anche per:
Budget
Ordina per:Popolari oggi
141 - 160 di 562 foto
1 di 3

The owners of this Victorian terrace were recently retired and wanted to update their home so that they could continue to live there well into their retirement, so much of the work was focused on future proofing and making rooms more functional and accessible for them. We replaced the kitchen and bathroom, updated the bedroom and redecorated the rest of the house.
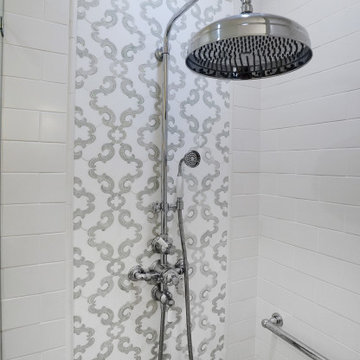
Idee per una stanza da bagno padronale classica di medie dimensioni con ante lisce, ante in legno bruno, vasca sottopiano, doccia ad angolo, WC a due pezzi, piastrelle bianche, piastrelle diamantate, pareti beige, pavimento in marmo, lavabo sottopiano, top in marmo, pavimento verde, porta doccia a battente, top grigio, nicchia, due lavabi, mobile bagno incassato e boiserie
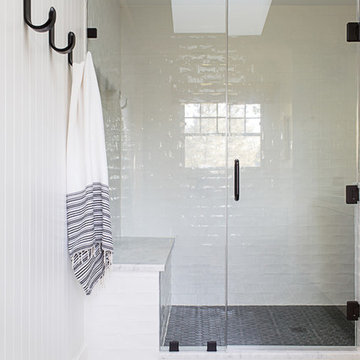
Photography by Raquel Langworthy
Foto di una stanza da bagno padronale chic di medie dimensioni con ante lisce, ante in legno chiaro, doccia aperta, WC a due pezzi, piastrelle bianche, piastrelle in ceramica, pareti bianche, pavimento in cementine, lavabo integrato, top in cemento, pavimento verde e porta doccia a battente
Foto di una stanza da bagno padronale chic di medie dimensioni con ante lisce, ante in legno chiaro, doccia aperta, WC a due pezzi, piastrelle bianche, piastrelle in ceramica, pareti bianche, pavimento in cementine, lavabo integrato, top in cemento, pavimento verde e porta doccia a battente
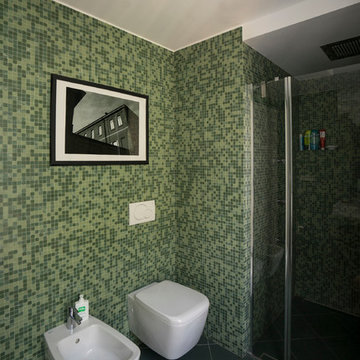
Liadesign
Idee per una piccola stanza da bagno padronale design con top piastrellato, doccia alcova, WC a due pezzi, piastrelle verdi, piastrelle a mosaico, pareti verdi, pavimento con piastrelle in ceramica, ante lisce, ante in legno chiaro, lavabo rettangolare, pavimento verde, porta doccia a battente e top verde
Idee per una piccola stanza da bagno padronale design con top piastrellato, doccia alcova, WC a due pezzi, piastrelle verdi, piastrelle a mosaico, pareti verdi, pavimento con piastrelle in ceramica, ante lisce, ante in legno chiaro, lavabo rettangolare, pavimento verde, porta doccia a battente e top verde
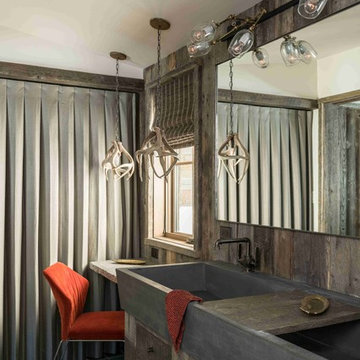
Audrey Hall
Foto di una stanza da bagno stile rurale con ante lisce, ante in legno bruno, pareti marroni, lavabo rettangolare e pavimento verde
Foto di una stanza da bagno stile rurale con ante lisce, ante in legno bruno, pareti marroni, lavabo rettangolare e pavimento verde
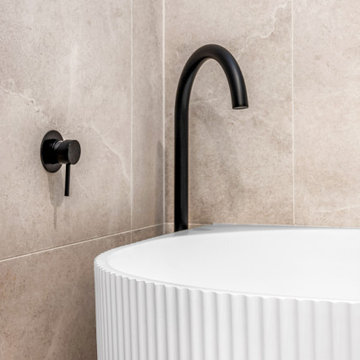
Esempio di una stanza da bagno padronale contemporanea di medie dimensioni con ante lisce, ante in legno scuro, vasca freestanding, zona vasca/doccia separata, piastrelle grigie, pareti grigie, lavabo a bacinella, pavimento verde, doccia aperta, top bianco, nicchia, un lavabo e mobile bagno sospeso
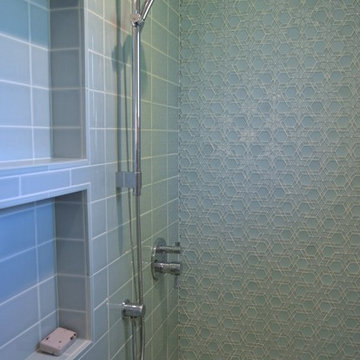
What had been a very cramped, awkward master bathroom layout that barely accommodated one person became a spacious double vanity, double shower and master closet.
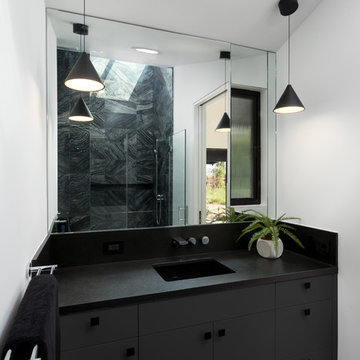
Recreation room bathroom with large shower open to sky. Photo by Clark Dugger
Immagine di una stanza da bagno con doccia moderna di medie dimensioni con ante lisce, ante nere, doccia alcova, WC sospeso, piastrelle verdi, piastrelle in pietra, pareti bianche, pavimento in marmo, lavabo sottopiano, top in granito, pavimento verde e porta doccia a battente
Immagine di una stanza da bagno con doccia moderna di medie dimensioni con ante lisce, ante nere, doccia alcova, WC sospeso, piastrelle verdi, piastrelle in pietra, pareti bianche, pavimento in marmo, lavabo sottopiano, top in granito, pavimento verde e porta doccia a battente

This primary bathroom renovation-addition incorporates a beautiful Fireclay tile color on the floor, carried through to the wall backsplash. We created a wet room that houses a freestanding tub and shower as the client wanted both in a relatively limited space. The recessed medicine cabinets act as both mirror and additional storage. The horizontal grain rift cut oak vanity adds warmth to the space. A large skylight sits over the shower - tub to bring in a tons of natural light.
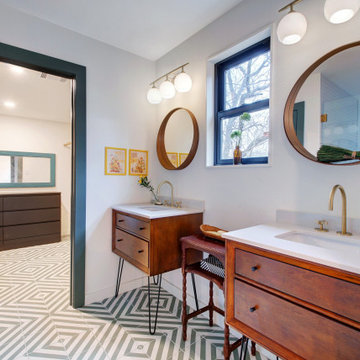
This mid-century modern primary bathroom has separate vanities and an oversized closet
Idee per una stanza da bagno padronale minimalista di medie dimensioni con ante lisce, ante in legno scuro, doccia alcova, piastrelle bianche, piastrelle in gres porcellanato, pareti bianche, pavimento in gres porcellanato, lavabo sottopiano, top in quarzo composito, pavimento verde, porta doccia a battente, top bianco, toilette, due lavabi e mobile bagno freestanding
Idee per una stanza da bagno padronale minimalista di medie dimensioni con ante lisce, ante in legno scuro, doccia alcova, piastrelle bianche, piastrelle in gres porcellanato, pareti bianche, pavimento in gres porcellanato, lavabo sottopiano, top in quarzo composito, pavimento verde, porta doccia a battente, top bianco, toilette, due lavabi e mobile bagno freestanding
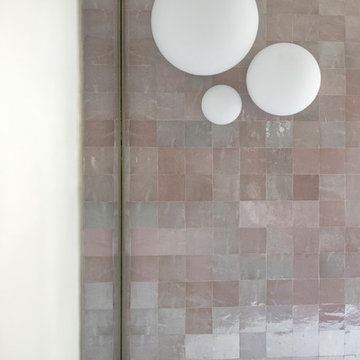
Dettaglio del bagno principale con rivestimento in Zellige Rosa, lampade Dioscuri di Artemide e specchio su misura ad incasso.
Esempio di una grande stanza da bagno con doccia minimal con vasca freestanding, doccia ad angolo, WC a due pezzi, piastrelle rosa, piastrelle a mosaico, pareti grigie, pavimento in cementine, lavabo da incasso, top in superficie solida, pavimento verde, porta doccia scorrevole, ante lisce, ante in legno bruno e top rosa
Esempio di una grande stanza da bagno con doccia minimal con vasca freestanding, doccia ad angolo, WC a due pezzi, piastrelle rosa, piastrelle a mosaico, pareti grigie, pavimento in cementine, lavabo da incasso, top in superficie solida, pavimento verde, porta doccia scorrevole, ante lisce, ante in legno bruno e top rosa
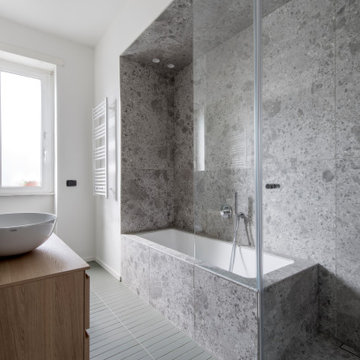
bagno con vasca e doccia uniti in nicchia.
vasca kaldewei rivestita sia sul top che lateralmente in ariostea ceppo di gre abbinato a piastrelle a listelli su parete opposta e pavimento colore verde
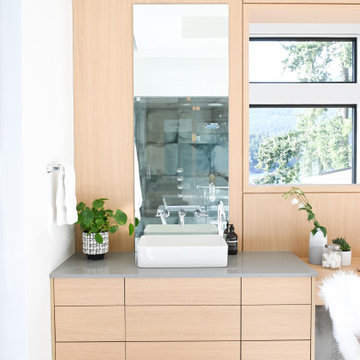
A contemporary west coast home inspired by its surrounding coastlines & greenbelt. With this busy family of all different professions, it was important to create optimal storage throughout the home to hide away odds & ends. A love of entertain made for a large kitchen, sophisticated wine storage & a pool table room for a hide away for the young adults. This space was curated for all ages of the home.
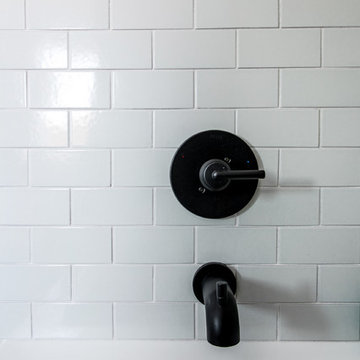
Idee per una grande stanza da bagno per bambini nordica con ante lisce, ante bianche, vasca ad alcova, doccia aperta, piastrelle beige, piastrelle in ceramica, pareti bianche, pavimento con piastrelle in ceramica, lavabo sottopiano, top in quarzite, pavimento verde, doccia con tenda e top bianco
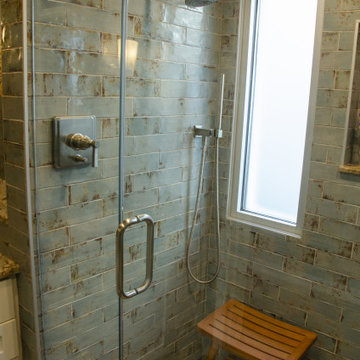
The owners of this classic “old-growth Oak trim-work and arches” 1½ story 2 BR Tudor were looking to increase the size and functionality of their first-floor bath. Their wish list included a walk-in steam shower, tiled floors and walls. They wanted to incorporate those arches where possible – a style echoed throughout the home. They also were looking for a way for someone using a wheelchair to easily access the room.
The project began by taking the former bath down to the studs and removing part of the east wall. Space was created by relocating a portion of a closet in the adjacent bedroom and part of a linen closet located in the hallway. Moving the commode and a new cabinet into the newly created space creates an illusion of a much larger bath and showcases the shower. The linen closet was converted into a shallow medicine cabinet accessed using the existing linen closet door.
The door to the bath itself was enlarged, and a pocket door installed to enhance traffic flow.
The walk-in steam shower uses a large glass door that opens in or out. The steam generator is in the basement below, saving space. The tiled shower floor is crafted with sliced earth pebbles mosaic tiling. Coy fish are incorporated in the design surrounding the drain.
Shower walls and vanity area ceilings are constructed with 3” X 6” Kyle Subway tile in dark green. The light from the two bright windows plays off the surface of the Subway tile is an added feature.
The remaining bath floor is made 2” X 2” ceramic tile, surrounded with more of the pebble tiling found in the shower and trying the two rooms together. The right choice of grout is the final design touch for this beautiful floor.
The new vanity is located where the original tub had been, repeating the arch as a key design feature. The Vanity features a granite countertop and large under-mounted sink with brushed nickel fixtures. The white vanity cabinet features two sets of large drawers.
The untiled walls feature a custom wallpaper of Henri Rousseau’s “The Equatorial Jungle, 1909,” featured in the national gallery of art. https://www.nga.gov/collection/art-object-page.46688.html
The owners are delighted in the results. This is their forever home.
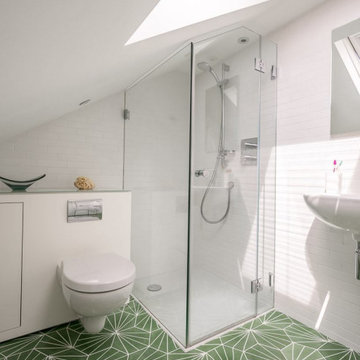
Beautiful, bright loft master bedroom en-suite shower room with 1/3rd 2/3rd bond mini white wall tiles and luxurious deep green encaustic Marrakech floor tiles. As well as built in and concealed bespoke cabinetry.
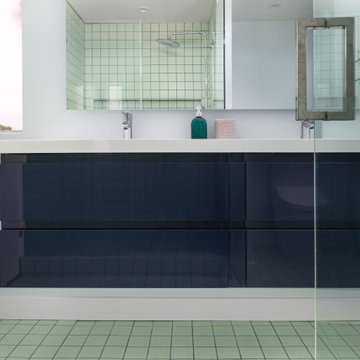
The master is completely covered with 3"x3" floors and shower walls. An ultra-glossy wall mounted vanity system and exposed Hansgrohe shower plumbing fixtures.
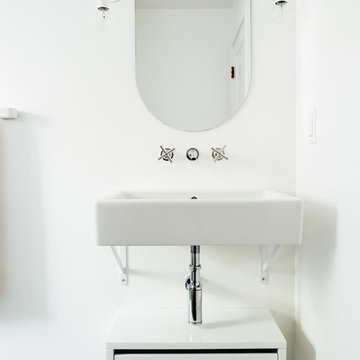
Kerri Fukui
Foto di un piccolo bagno di servizio nordico con pareti bianche, pavimento in gres porcellanato, lavabo sospeso, pavimento verde, ante lisce e ante bianche
Foto di un piccolo bagno di servizio nordico con pareti bianche, pavimento in gres porcellanato, lavabo sospeso, pavimento verde, ante lisce e ante bianche
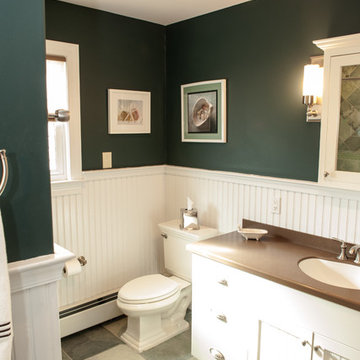
His & Her master bath in a Shore home remodel. The style chosen combines a beach feel, while still encompassing a traditional home esthetic.
Harmac Photography
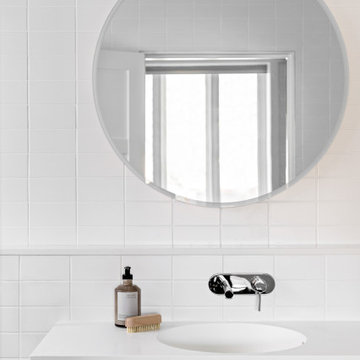
Reconfiguration of the original bathroom creates a private ensuite for the master bedroom.
Esempio di una stanza da bagno minimalista di medie dimensioni con ante lisce, ante in legno chiaro, doccia aperta, WC monopezzo, piastrelle bianche, piastrelle in ceramica, pareti bianche, pavimento in cemento, lavabo integrato, top in superficie solida, pavimento verde, doccia aperta, top bianco, due lavabi e mobile bagno sospeso
Esempio di una stanza da bagno minimalista di medie dimensioni con ante lisce, ante in legno chiaro, doccia aperta, WC monopezzo, piastrelle bianche, piastrelle in ceramica, pareti bianche, pavimento in cemento, lavabo integrato, top in superficie solida, pavimento verde, doccia aperta, top bianco, due lavabi e mobile bagno sospeso
Bagni con ante lisce e pavimento verde - Foto e idee per arredare
8

