Bagni con ante lisce e pavimento in legno massello medio - Foto e idee per arredare
Filtra anche per:
Budget
Ordina per:Popolari oggi
101 - 120 di 4.440 foto
1 di 3

Kate Russell
Ispirazione per una stanza da bagno padronale stile americano con lavabo a bacinella, ante lisce, ante in legno scuro, vasca giapponese, doccia aperta, pareti beige, pavimento in legno massello medio e doccia aperta
Ispirazione per una stanza da bagno padronale stile americano con lavabo a bacinella, ante lisce, ante in legno scuro, vasca giapponese, doccia aperta, pareti beige, pavimento in legno massello medio e doccia aperta
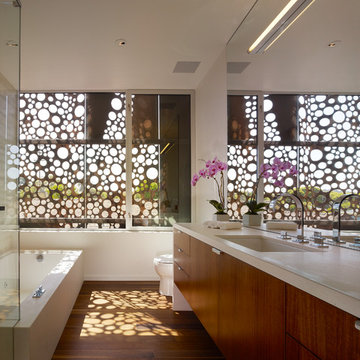
Benny Chan
Idee per una stanza da bagno padronale contemporanea di medie dimensioni con ante lisce, ante in legno scuro, vasca sottopiano, lavabo sottopiano, top in pietra calcarea, doccia ad angolo, WC monopezzo, piastrelle beige, piastrelle in pietra, pareti bianche e pavimento in legno massello medio
Idee per una stanza da bagno padronale contemporanea di medie dimensioni con ante lisce, ante in legno scuro, vasca sottopiano, lavabo sottopiano, top in pietra calcarea, doccia ad angolo, WC monopezzo, piastrelle beige, piastrelle in pietra, pareti bianche e pavimento in legno massello medio

Please visit my website directly by copying and pasting this link directly into your browser: http://www.berensinteriors.com/ to learn more about this project and how we may work together!
The striking custom glass accent tile gives this bathroom a hint of excitement and an interesting balance to the onyx tub deck. Robert Naik Photography.

The family bathroom is quite traditional in style, with Lefroy Brooks fitments, polished marble counters, and oak parquet flooring. Although small in area, mirrored panelling behind the bath, a backlit medicine cabinet, and a decorative niche help increase the illusion of space.
Photography: Bruce Hemming
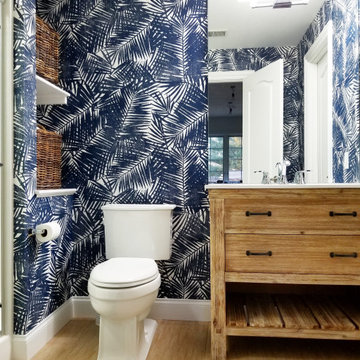
This crisp blue abd white palm leaf wallcovering adds life and color to this pool house bath .
Immagine di una stanza da bagno con doccia tropicale con ante lisce, ante in legno scuro, doccia alcova, WC a due pezzi, pareti multicolore, pavimento in legno massello medio, lavabo sottopiano, pavimento marrone e top bianco
Immagine di una stanza da bagno con doccia tropicale con ante lisce, ante in legno scuro, doccia alcova, WC a due pezzi, pareti multicolore, pavimento in legno massello medio, lavabo sottopiano, pavimento marrone e top bianco

Idee per una grande stanza da bagno padronale moderna con ante lisce, ante in legno bruno, vasca freestanding, zona vasca/doccia separata, piastrelle grigie, piastrelle bianche, piastrelle di marmo, pareti marroni, pavimento in legno massello medio, lavabo sottopiano, top in quarzite, pavimento marrone, doccia aperta e top bianco

Immagine di un piccolo bagno di servizio classico con ante lisce, ante marroni, WC a due pezzi, pareti blu, pavimento in legno massello medio, lavabo integrato, top in cemento, pavimento marrone e top grigio

Во время разработки проекта встал вопрос о том, какой материал можно использовать кроме плитки, после чего дизайнером было предложено разбавить серый интерьер натуральным теплым деревом, которое с легкостью переносит влажность. Конечно же, это дерево - тик. В результате, пол и стена напротив входа были выполнены в этом материале. В соответствии с концепцией гостиной, мы сочетали его с серым материалом: плиткой под камень; а зону ванной выделили иной плиткой затейливой формы.

Architect: Peterssen Keller Architecture | Builder: Elevation Homes | Photographer: Spacecrafting
Foto di un bagno di servizio contemporaneo con ante lisce, ante in legno bruno, pareti beige, pavimento in legno massello medio, lavabo integrato, pavimento marrone e top bianco
Foto di un bagno di servizio contemporaneo con ante lisce, ante in legno bruno, pareti beige, pavimento in legno massello medio, lavabo integrato, pavimento marrone e top bianco

Esempio di una stanza da bagno con doccia minimal di medie dimensioni con ante lisce, ante beige, piastrelle blu, piastrelle multicolore, pareti bianche, porta doccia a battente, piastrelle in ceramica, pavimento in legno massello medio, lavabo rettangolare, top in superficie solida, pavimento marrone, top bianco e doccia alcova
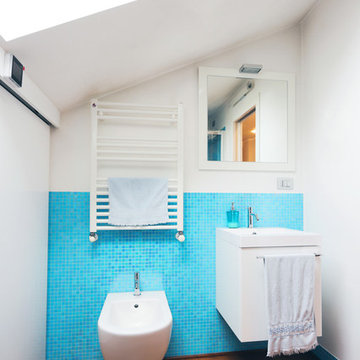
Ph. Valentina Bozzato
Ispirazione per un piccolo bagno di servizio contemporaneo con ante bianche, piastrelle blu, pareti bianche, ante lisce, bidè, piastrelle a mosaico e pavimento in legno massello medio
Ispirazione per un piccolo bagno di servizio contemporaneo con ante bianche, piastrelle blu, pareti bianche, ante lisce, bidè, piastrelle a mosaico e pavimento in legno massello medio
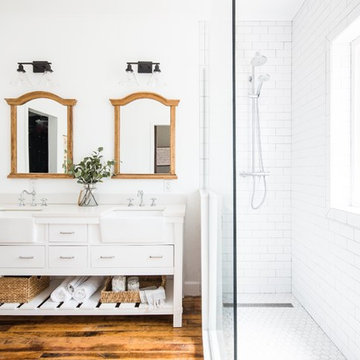
Modern Farmhouse bathroom renovation. Including the Kitchen Bath Collection Charlotte 72" farmhouse double sink vanity, white subway tiles, exposed shower system and antique wood floors.
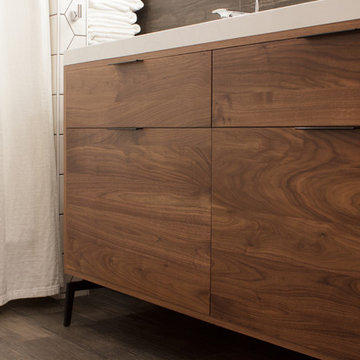
Kara Lashuay
Ispirazione per una piccola stanza da bagno moderna con ante lisce, ante in legno scuro, vasca da incasso, vasca/doccia, WC a due pezzi, piastrelle bianche, piastrelle in gres porcellanato, pareti beige, pavimento in legno massello medio, lavabo integrato e top in superficie solida
Ispirazione per una piccola stanza da bagno moderna con ante lisce, ante in legno scuro, vasca da incasso, vasca/doccia, WC a due pezzi, piastrelle bianche, piastrelle in gres porcellanato, pareti beige, pavimento in legno massello medio, lavabo integrato e top in superficie solida
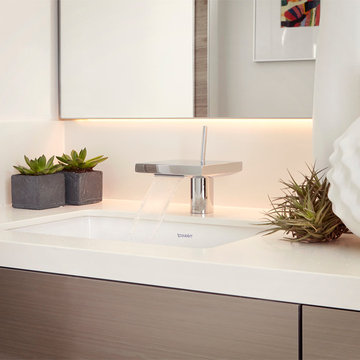
Paul Mourraille
Ispirazione per una stanza da bagno con doccia chic di medie dimensioni con ante lisce, ante beige, vasca da incasso, doccia ad angolo, WC monopezzo, piastrelle bianche, lastra di pietra, pareti bianche, pavimento in legno massello medio, lavabo da incasso e top in superficie solida
Ispirazione per una stanza da bagno con doccia chic di medie dimensioni con ante lisce, ante beige, vasca da incasso, doccia ad angolo, WC monopezzo, piastrelle bianche, lastra di pietra, pareti bianche, pavimento in legno massello medio, lavabo da incasso e top in superficie solida
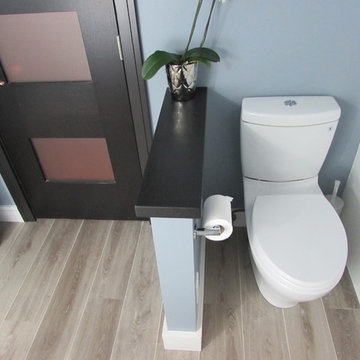
The wall color here is where we really found a success. We went with a light, natural blue.
Esempio di una piccola stanza da bagno padronale design con top piastrellato, doccia ad angolo, WC monopezzo, piastrelle blu, piastrelle in ceramica, pareti blu, pavimento in legno massello medio, ante lisce e lavabo integrato
Esempio di una piccola stanza da bagno padronale design con top piastrellato, doccia ad angolo, WC monopezzo, piastrelle blu, piastrelle in ceramica, pareti blu, pavimento in legno massello medio, ante lisce e lavabo integrato
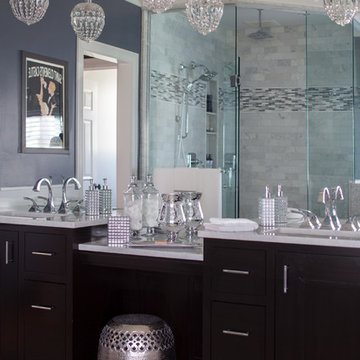
When our clients moved into their already built home they decided to live in it for a while before making any changes. Once they were settled they decided to hire us as their interior designers to renovate and redesign various spaces of their home. As they selected the spaces to be renovated they expressed a strong need for storage and customization. They allowed us to design every detail as well as oversee the entire construction process directing our team of skilled craftsmen. The home is a traditional home so it was important for us to retain some of the traditional elements while incorporating our clients style preferences.
Custom designed by Hartley and Hill Design.
All materials and furnishings in this space are available through Hartley and Hill Design. www.hartleyandhilldesign.com
888-639-0639
Neil Landino Photography

Photo Credit: Unlimited Style Real Estate Photography
Architect: Nadav Rokach
Interior Design: Eliana Rokach
Contractor: Building Solutions and Design, Inc
Staging: Carolyn Grecco/ Meredit Baer

The bold, deep blue and white patterned wallpaper selected for this powder bathroom in a recent whole home remodel delivers major design impact in this small space. Paired with brushed brass fixtures and an intricate mirror, the room became a jewel box for guests to enjoy.

copyright Ben Quinton
Ispirazione per una stanza da bagno per bambini tradizionale di medie dimensioni con ante lisce, vasca da incasso, doccia ad angolo, WC sospeso, pareti multicolore, pavimento in legno massello medio, lavabo a colonna, porta doccia scorrevole, nicchia, un lavabo, mobile bagno freestanding e pareti in perlinato
Ispirazione per una stanza da bagno per bambini tradizionale di medie dimensioni con ante lisce, vasca da incasso, doccia ad angolo, WC sospeso, pareti multicolore, pavimento in legno massello medio, lavabo a colonna, porta doccia scorrevole, nicchia, un lavabo, mobile bagno freestanding e pareti in perlinato

This powder room, like much of the house, was designed with a minimalist approach. The simple addition of artwork, gives the small room a touch of character and flare.
Bagni con ante lisce e pavimento in legno massello medio - Foto e idee per arredare
6

