Bagni con ante lisce e pavimento in laminato - Foto e idee per arredare
Filtra anche per:
Budget
Ordina per:Popolari oggi
181 - 200 di 1.025 foto
1 di 3
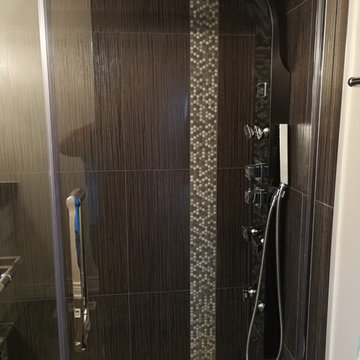
Idee per una stanza da bagno con doccia classica di medie dimensioni con ante lisce, ante bianche, doccia alcova, WC a due pezzi, pistrelle in bianco e nero, piastrelle a mosaico, pareti beige, pavimento in laminato, lavabo sottopiano, top in quarzite, pavimento nero, porta doccia a battente e top beige
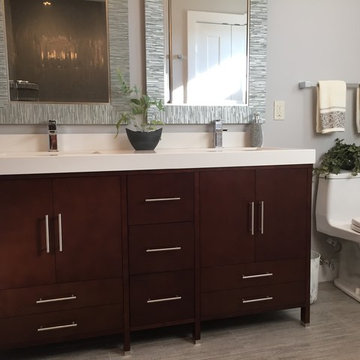
Idee per una stanza da bagno con doccia moderna di medie dimensioni con ante lisce, ante in legno bruno, WC a due pezzi, pareti marroni, pavimento in laminato, lavabo integrato, top in quarzo composito e pavimento marrone
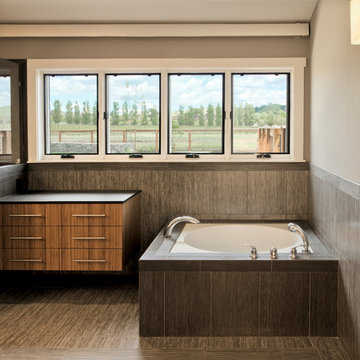
Dramatic views across vineyards to the East fill the space with morning light.
A deep soaking tub has controls conveniently located on the outer edge, and a bench edge for getting in and out easily.
Floating cabinets provide toe space for a wheelchair rider, and a lift system on the ceiling makes it easy to get anywhere in the room - toilet, shower, or tub - and all the way to the master bed.
Photo: Erick Mikiten, AIA
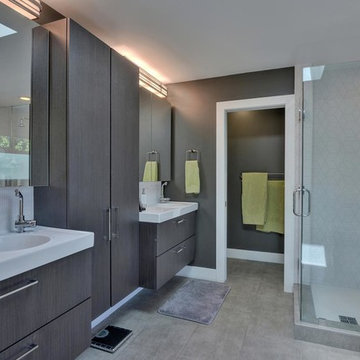
Beyond Virtual Tours | Chris Ricketts
www.BeyondVT.com
Esempio di una stanza da bagno padronale minimalista di medie dimensioni con ante lisce, ante in legno bruno, piastrelle in gres porcellanato, vasca freestanding, doccia ad angolo, pareti bianche, WC a due pezzi, piastrelle bianche, pavimento in laminato, lavabo integrato, top in quarzo composito, pavimento grigio e porta doccia a battente
Esempio di una stanza da bagno padronale minimalista di medie dimensioni con ante lisce, ante in legno bruno, piastrelle in gres porcellanato, vasca freestanding, doccia ad angolo, pareti bianche, WC a due pezzi, piastrelle bianche, pavimento in laminato, lavabo integrato, top in quarzo composito, pavimento grigio e porta doccia a battente
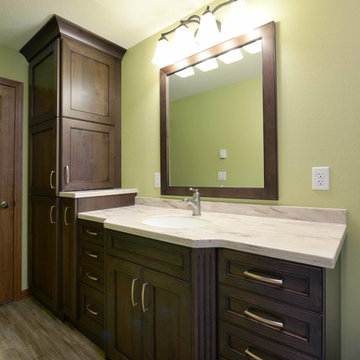
Robb Siverson Photography
Ispirazione per una piccola stanza da bagno padronale classica con ante lisce, ante bianche, pareti verdi, pavimento in laminato, lavabo sottopiano e top in quarzite
Ispirazione per una piccola stanza da bagno padronale classica con ante lisce, ante bianche, pareti verdi, pavimento in laminato, lavabo sottopiano e top in quarzite

This spa like bathroom includes the deep soaking tub, with a view facing the secluded backyard. The glass walls are fitted with Smart Film to control the amount of sunlight and privacy the homeowner desires.
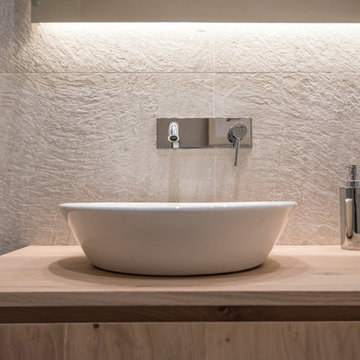
Kris Moya Estudio
Idee per una stanza da bagno padronale design di medie dimensioni con ante lisce, ante in legno chiaro, doccia aperta, WC monopezzo, piastrelle grigie, pareti grigie, pavimento in laminato, lavabo a bacinella, top in legno e doccia aperta
Idee per una stanza da bagno padronale design di medie dimensioni con ante lisce, ante in legno chiaro, doccia aperta, WC monopezzo, piastrelle grigie, pareti grigie, pavimento in laminato, lavabo a bacinella, top in legno e doccia aperta
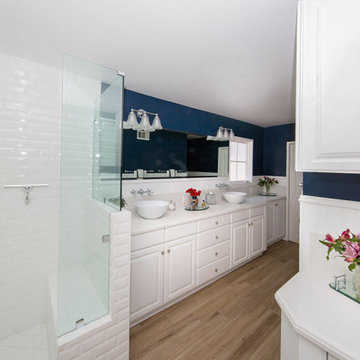
Large bathroom design combines elements from both Modern and Traditional styles. Utilizing the neutral color palette of Modern design and Traditional textures and finishes creates a style that is timeless. A lack of embellishment and decoration creates a sophisticated space. Strait lines, mixed with curved, evokes a balance in the masculine and feminine. Modern tile work combined with traditional materials is often used.
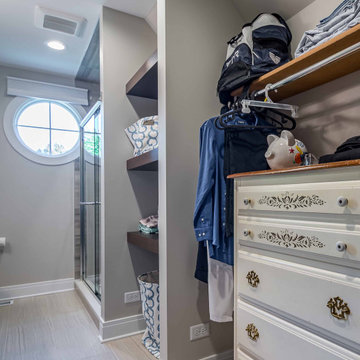
Ispirazione per una stanza da bagno padronale design di medie dimensioni con ante lisce, ante in legno bruno, WC monopezzo, pareti beige, pavimento in laminato, lavabo sottopiano, top in quarzite, pavimento beige, top bianco, toilette, un lavabo, mobile bagno freestanding, travi a vista e carta da parati
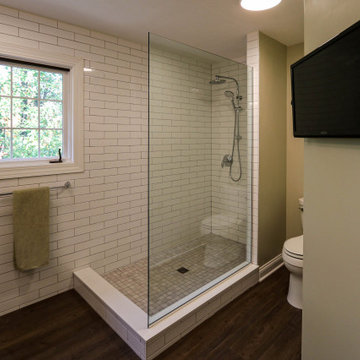
In the master bathroom, Medallion Silverline Lancaster door Macchiato Painted vanity with White Alabaster Cultured Marble countertop. The floor to ceiling subway tile in the shower is Gloss White 3x12 and the shower floor is 2x2 Mossia Milestone Breccia in White Matte. White Quadrilateral shelves are installed in the shower. On the floor is Homecrest Nirvana Oasis flooring.
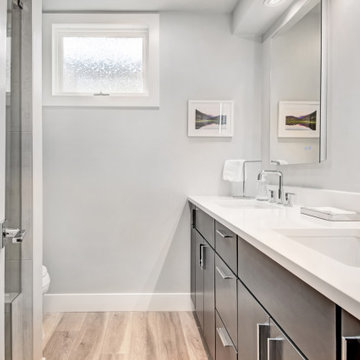
Idee per una stanza da bagno con doccia moderna di medie dimensioni con ante lisce, ante grigie, doccia alcova, pavimento in laminato, lavabo sottopiano, top in quarzite, pavimento beige, porta doccia a battente, top bianco, due lavabi e mobile bagno incassato
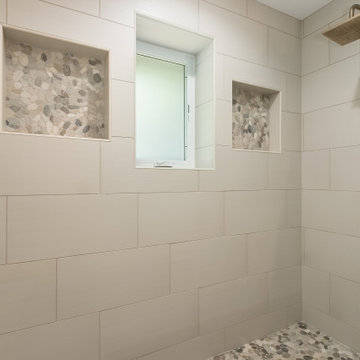
Esempio di una stanza da bagno padronale costiera di medie dimensioni con ante lisce, ante in legno bruno, vasca da incasso, doccia aperta, WC monopezzo, piastrelle beige, piastrelle in ceramica, pareti beige, pavimento in laminato, lavabo da incasso, top in marmo, pavimento beige, doccia aperta, top multicolore, due lavabi e mobile bagno sospeso
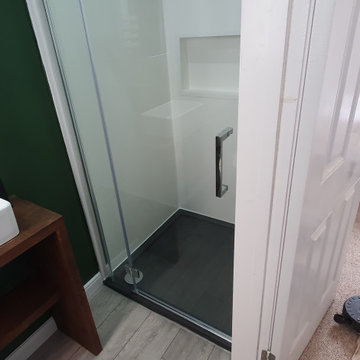
The client brief was to update a very small en-suite bathroom that had been problematic since installation from another building company. On rip out we discovered that the drainage had not been installed correctly and had to remedied before any refit took place. The client had a good idea of what they required from the off set and we met there expectations in full.
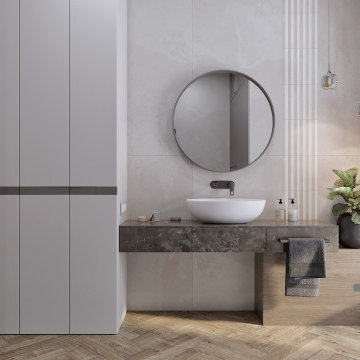
Idee per una stanza da bagno padronale classica di medie dimensioni con ante lisce, ante grigie, vasca ad alcova, WC sospeso, piastrelle grigie, piastrelle in gres porcellanato, pareti grigie, pavimento in laminato, lavabo a bacinella, top in laminato, pavimento marrone, top grigio, un lavabo e mobile bagno sospeso
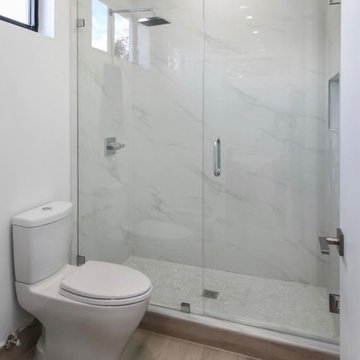
White Carrera Tile Backsplash, Water resistance laminate flooring, custom vanity with quartz counter, walking shower , frameless shower door
Idee per una piccola stanza da bagno padronale minimalista con ante lisce, ante marroni, vasca freestanding, WC monopezzo, piastrelle bianche, piastrelle in ceramica, pareti multicolore, pavimento in laminato, lavabo sottopiano, top in quarzo composito, pavimento multicolore, porta doccia a battente e top multicolore
Idee per una piccola stanza da bagno padronale minimalista con ante lisce, ante marroni, vasca freestanding, WC monopezzo, piastrelle bianche, piastrelle in ceramica, pareti multicolore, pavimento in laminato, lavabo sottopiano, top in quarzo composito, pavimento multicolore, porta doccia a battente e top multicolore
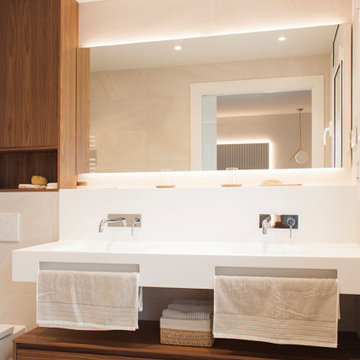
El mobiliario de baño sigue la misma línea estética con un amplio mueble bancada suspendido y un armario a medida que queda completamente integrado. La encimera es de Krion, material que aporta un acabado perfecto, sin juntas, y permite crear formas y soluciones innovadoras.
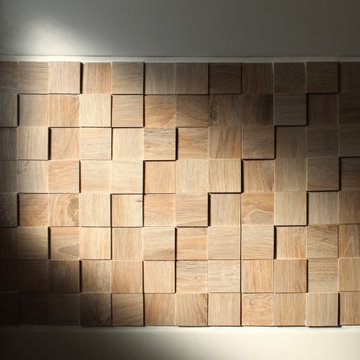
Esempio di una piccola stanza da bagno padronale moderna con ante lisce, ante bianche, WC monopezzo, piastrelle bianche, piastrelle a mosaico, pareti bianche, pavimento in laminato, lavabo sottopiano, top in laminato, pavimento marrone, doccia con tenda e top bianco
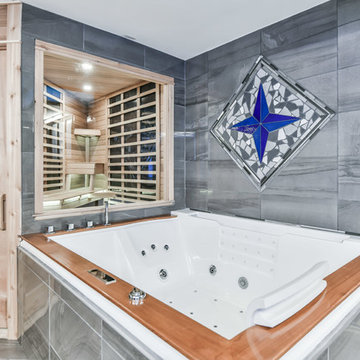
Esempio di un'ampia stanza da bagno padronale minimal con ante lisce, ante in legno bruno, vasca da incasso, doccia ad angolo, WC monopezzo, piastrelle grigie, piastrelle in gres porcellanato, pareti grigie, pavimento in laminato, lavabo sottopiano, top in onice, pavimento grigio, porta doccia a battente e top nero
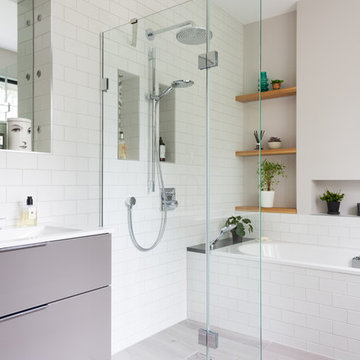
Paul Craig
Foto di una stanza da bagno design di medie dimensioni con ante lisce, ante grigie, vasca da incasso, zona vasca/doccia separata, piastrelle bianche, piastrelle diamantate, pareti grigie, pavimento in laminato, lavabo sospeso, pavimento grigio e doccia aperta
Foto di una stanza da bagno design di medie dimensioni con ante lisce, ante grigie, vasca da incasso, zona vasca/doccia separata, piastrelle bianche, piastrelle diamantate, pareti grigie, pavimento in laminato, lavabo sospeso, pavimento grigio e doccia aperta

Our clients are a family of four living in a four bedroom substantially sized detached home. Although their property has adequate bedroom space for them and their two children, the layout of the downstairs living space was not functional and it obstructed their everyday life, making entertaining and family gatherings difficult.
Our brief was to maximise the potential of their property to develop much needed quality family space and turn their non functional house into their forever family home.
Concept
The couple aspired to increase the size of the their property to create a modern family home with four generously sized bedrooms and a larger downstairs open plan living space to enhance their family life.
The development of the design for the extension to the family living space intended to emulate the style and character of the adjacent 1970s housing, with particular features being given a contemporary modern twist.
Our Approach
The client’s home is located in a quiet cul-de-sac on a suburban housing estate. Their home nestles into its well-established site, with ample space between the neighbouring properties and has considerable garden space to the rear, allowing the design to take full advantage of the land available.
The levels of the site were perfect for developing a generous amount of floor space as a new extension to the property, with little restrictions to the layout & size of the site.
The size and layout of the site presented the opportunity to substantially extend and reconfigure the family home to create a series of dynamic living spaces oriented towards the large, south-facing garden.
The new family living space provides:
Four generous bedrooms
Master bedroom with en-suite toilet and shower facilities.
Fourth/ guest bedroom with French doors opening onto a first floor balcony.
Large open plan kitchen and family accommodation
Large open plan dining and living area
Snug, cinema or play space
Open plan family space with bi-folding doors that open out onto decked garden space
Light and airy family space, exploiting the south facing rear aspect with the full width bi-fold doors and roof lights in the extended upstairs rooms.
The design of the newly extended family space complements the style & character of the surrounding residential properties with plain windows, doors and brickwork to emulate the general theme of the local area.
Careful design consideration has been given to the neighbouring properties throughout the scheme. The scale and proportions of the newly extended home corresponds well with the adjacent properties.
The new generous family living space to the rear of the property bears no visual impact on the streetscape, yet the design responds to the living patterns of the family providing them with the tailored forever home they dreamed of.
Find out what our clients' say here
Bagni con ante lisce e pavimento in laminato - Foto e idee per arredare
10

