Bagni con ante lisce e pavimento in cementine - Foto e idee per arredare
Filtra anche per:
Budget
Ordina per:Popolari oggi
101 - 120 di 3.504 foto
1 di 3

Experience urban sophistication meets artistic flair in this unique Chicago residence. Combining urban loft vibes with Beaux Arts elegance, it offers 7000 sq ft of modern luxury. Serene interiors, vibrant patterns, and panoramic views of Lake Michigan define this dreamy lakeside haven.
The primary bathrooms are warm and serene, with custom electric mirrors, spacious vanity, white penny tile, and a whimsical concrete tile floor.
---
Joe McGuire Design is an Aspen and Boulder interior design firm bringing a uniquely holistic approach to home interiors since 2005.
For more about Joe McGuire Design, see here: https://www.joemcguiredesign.com/
To learn more about this project, see here:
https://www.joemcguiredesign.com/lake-shore-drive

Photography: Molly Culver Photography
Esempio di un piccolo bagno di servizio contemporaneo con ante lisce, ante marroni, WC monopezzo, pistrelle in bianco e nero, piastrelle di cemento, pareti bianche, pavimento in cementine, lavabo sottopiano, top in quarzo composito e top bianco
Esempio di un piccolo bagno di servizio contemporaneo con ante lisce, ante marroni, WC monopezzo, pistrelle in bianco e nero, piastrelle di cemento, pareti bianche, pavimento in cementine, lavabo sottopiano, top in quarzo composito e top bianco
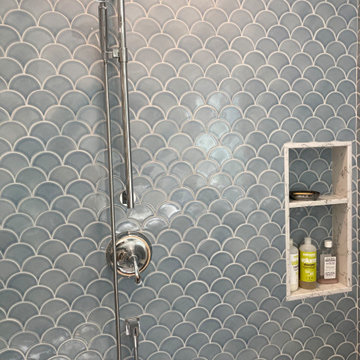
The shower niche is also framed with the quartz, and easily accessible when sitting on the bench.
Immagine di una stanza da bagno moderna di medie dimensioni con ante lisce, ante in legno chiaro, piastrelle blu, pareti grigie, pavimento in cementine, lavabo sottopiano, top in quarzo composito, pavimento multicolore, porta doccia a battente, top bianco, nicchia, due lavabi e mobile bagno sospeso
Immagine di una stanza da bagno moderna di medie dimensioni con ante lisce, ante in legno chiaro, piastrelle blu, pareti grigie, pavimento in cementine, lavabo sottopiano, top in quarzo composito, pavimento multicolore, porta doccia a battente, top bianco, nicchia, due lavabi e mobile bagno sospeso
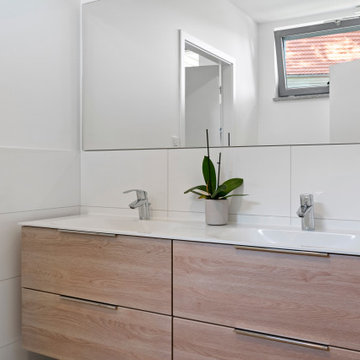
Foto di una grande stanza da bagno contemporanea con ante lisce, ante in legno chiaro, piastrelle bianche, piastrelle in gres porcellanato, pareti bianche, pavimento in cementine, pavimento grigio, due lavabi e mobile bagno incassato
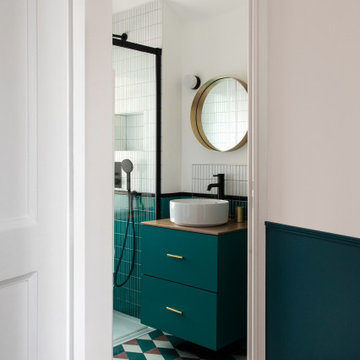
Rénovation et aménagement d'une salle d'eau
Idee per una piccola stanza da bagno con doccia moderna con ante lisce, ante blu, doccia a filo pavimento, piastrelle bianche, piastrelle in ceramica, pareti bianche, pavimento in cementine, lavabo a bacinella, top in legno, pavimento blu, porta doccia scorrevole e top beige
Idee per una piccola stanza da bagno con doccia moderna con ante lisce, ante blu, doccia a filo pavimento, piastrelle bianche, piastrelle in ceramica, pareti bianche, pavimento in cementine, lavabo a bacinella, top in legno, pavimento blu, porta doccia scorrevole e top beige

Idee per una piccola stanza da bagno padronale stile rurale con ante in legno bruno, vasca freestanding, vasca/doccia, pareti verdi, pavimento in cementine, lavabo a bacinella, top in superficie solida, pavimento multicolore, top marrone e ante lisce
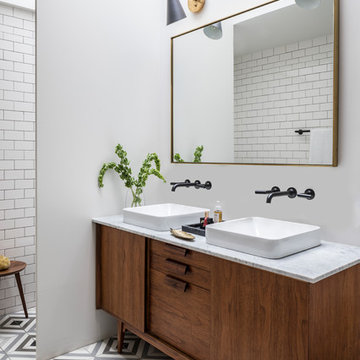
Foto di una stanza da bagno padronale nordica con ante in legno bruno, piastrelle bianche, piastrelle diamantate, pareti bianche, pavimento in cementine, lavabo a bacinella, pavimento multicolore, top grigio e ante lisce
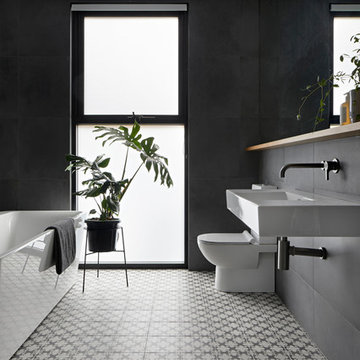
Tatjana Plitt
Idee per una grande stanza da bagno padronale minimalista con ante lisce, ante in legno chiaro, vasca freestanding, doccia aperta, WC monopezzo, piastrelle grigie, piastrelle in gres porcellanato, lavabo sospeso, pareti nere, pavimento in cementine e pavimento grigio
Idee per una grande stanza da bagno padronale minimalista con ante lisce, ante in legno chiaro, vasca freestanding, doccia aperta, WC monopezzo, piastrelle grigie, piastrelle in gres porcellanato, lavabo sospeso, pareti nere, pavimento in cementine e pavimento grigio
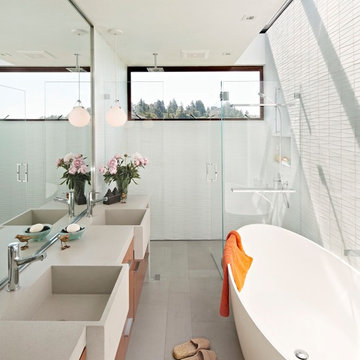
Idee per una stanza da bagno padronale minimalista di medie dimensioni con ante lisce, ante marroni, vasca freestanding, doccia a filo pavimento, piastrelle bianche, pareti grigie, pavimento in cementine, lavabo integrato, top in quarzo composito, pavimento grigio, porta doccia a battente e top beige

Chris Snook
Immagine di una piccola stanza da bagno per bambini minimal con ante lisce, ante bianche, vasca da incasso, doccia a filo pavimento, WC sospeso, piastrelle beige, piastrelle di cemento, pareti beige, pavimento in cementine, lavabo a consolle, top in quarzite, pavimento beige e porta doccia a battente
Immagine di una piccola stanza da bagno per bambini minimal con ante lisce, ante bianche, vasca da incasso, doccia a filo pavimento, WC sospeso, piastrelle beige, piastrelle di cemento, pareti beige, pavimento in cementine, lavabo a consolle, top in quarzite, pavimento beige e porta doccia a battente
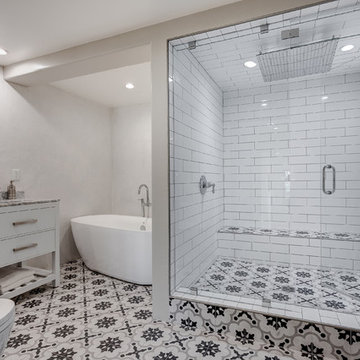
Immagine di una grande stanza da bagno padronale mediterranea con ante lisce, vasca freestanding, doccia alcova, WC monopezzo, piastrelle bianche, piastrelle diamantate, pareti bianche, lavabo integrato, top in marmo, ante bianche, pavimento multicolore, porta doccia a battente e pavimento in cementine
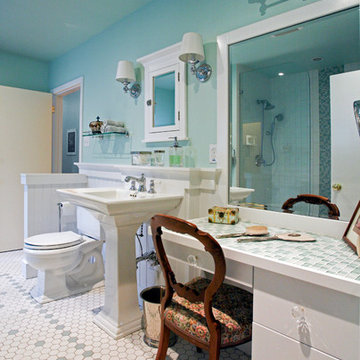
Esempio di una stanza da bagno padronale classica di medie dimensioni con ante lisce, ante bianche, vasca ad alcova, doccia alcova, WC a due pezzi, piastrelle beige, piastrelle verdi, piastrelle a mosaico, pareti verdi, pavimento in cementine, lavabo a colonna e top piastrellato

Open to the Primary Bedroom & per the architect, the new floor plan of the en suite bathroom & closet features a strikingly bold cement tile design both in pattern and color, dual sinks, steam shower with a built-in bench, and a separate WC.

bagno stretto e lungo con pavimento in cementine e rivestimento in piastrelle diamantate posate a spina. Mobile sospeso acquamarina con ciotola in appoggio e rubinetteria nera

Contemporary raked rooflines give drama and beautiful lines to both the exterior and interior of the home. The exterior finished in Caviar black gives a soft presence to the home while emphasizing the gorgeous natural landscaping, while the Corten roof naturally rusts and patinas. Corridors separate the different hubs of the home. The entry corridor finished on both ends with full height glass fulfills the clients vision of a home — celebration of outdoors, natural light, birds, deer, etc. that are frequently seen crossing through.
The large pool at the front of the home is a unique placement — perfectly functions for family gatherings. Panoramic windows at the kitchen 7' ideal workstation open up to the pool and patio (a great setting for Taco Tuesdays).
The mostly white "Gathering" room was designed for this family to host their 15+ count dinners with friends and family. Large panoramic doors open up to the back patio for free flowing indoor and outdoor dining. Poggenpohl cabinetry throughout the kitchen provides the modern luxury centerpiece to this home. Walnut elements emphasize the lines and add a warm space to gather around the island. Pearlescent plaster finishes the walls and hood of the kitchen with a soft simmer and texture.
Corridors were painted Caviar to provide a visual distinction of the spaces and to wrap the outdoors to the indoors.
In the master bathroom, soft grey plaster was selected as a backdrop to the vanity and master shower. Contrasted by a deep green hue for the walls and ceiling, a cozy spa retreat was created. A corner cutout on the shower enclosure brings additional light and architectural interest to the space.
In the powder bathroom, a large circular mirror mimics the black pedestal vessel sinks. Amber-colored cut crystal pendants are organically suspended. A patinated copper and walnut grid was hand-finished by the client.
And in the guest bathroom, white and walnut make for a classic combination in this luxury guest bath. Jedi wall sconces are a favorite of guests — we love how they provide soft lighting and a spotlight to the surface.
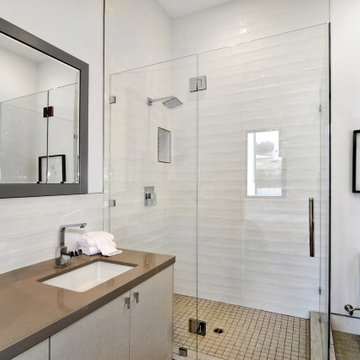
Clean lines, attractive secondary bathroom
Immagine di una stanza da bagno moderna di medie dimensioni con ante lisce, ante in legno chiaro, doccia ad angolo, WC monopezzo, piastrelle bianche, piastrelle di cemento, pareti bianche, pavimento in cementine, lavabo sottopiano, top in quarzo composito, pavimento beige, porta doccia a battente, top marrone, nicchia e un lavabo
Immagine di una stanza da bagno moderna di medie dimensioni con ante lisce, ante in legno chiaro, doccia ad angolo, WC monopezzo, piastrelle bianche, piastrelle di cemento, pareti bianche, pavimento in cementine, lavabo sottopiano, top in quarzo composito, pavimento beige, porta doccia a battente, top marrone, nicchia e un lavabo
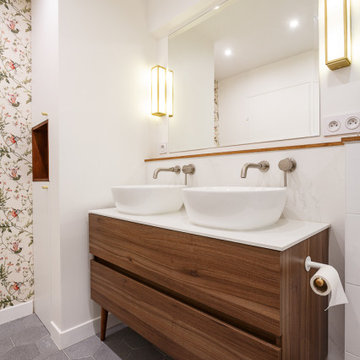
Le projet Gaîté est une rénovation totale d’un appartement de 85m2. L’appartement avait baigné dans son jus plusieurs années, il était donc nécessaire de procéder à une remise au goût du jour. Nous avons conservé les emplacements tels quels. Seul un petit ajustement a été fait au niveau de l’entrée pour créer une buanderie.
Le vert, couleur tendance 2020, domine l’esthétique de l’appartement. On le retrouve sur les façades de la cuisine signées Bocklip, sur les murs en peinture, ou par touche sur le papier peint et les éléments de décoration.
Les espaces s’ouvrent à travers des portes coulissantes ou la verrière permettant à la lumière de circuler plus librement.
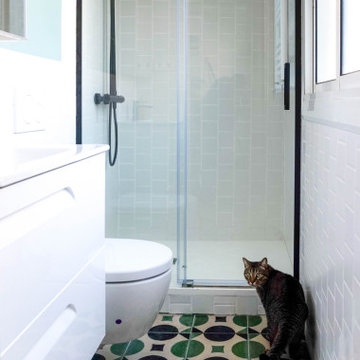
La pieza estrella del baño fue la baldosa hidráulica de colores llamativos, formas actualizadas y fabricación artesanal, nos enamoró poder ver todo el proceso de fabricación de cada pieza, un verdadero arte.
El resto del baño tenía que ser blanco para ganar toda la luminosidad que se pudiera, pero estaba claro que no podía escaparse de un toque de textura con estas clásicas baldosas cuadradas dispuestas en vertical, toda una grata sorpresa para nuestro cliente que confió en nuestro criterio!

Bagno padronale con sanitari Smile di Ceramica Cielo, vasca free standing, pavimento in cementine di Crilla, rivestimento in Zellige Rosa, rubinetteria Cristina modello Tricolore Verde colore nero e lampade Dioscuri di Artemide.
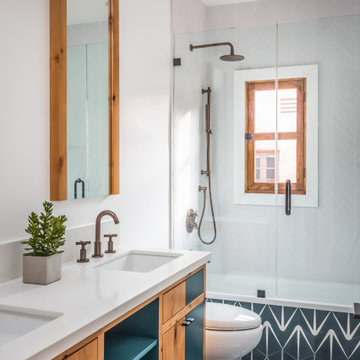
Esempio di una stanza da bagno classica con ante lisce, ante in legno scuro, vasca ad alcova, vasca/doccia, piastrelle grigie, pareti bianche, pavimento in cementine, lavabo sottopiano, pavimento multicolore, porta doccia a battente e top bianco
Bagni con ante lisce e pavimento in cementine - Foto e idee per arredare
6

