Bagni con ante lisce e pareti in perlinato - Foto e idee per arredare
Filtra anche per:
Budget
Ordina per:Popolari oggi
61 - 80 di 384 foto
1 di 3

Upstairs kids, bunk bathroom featuring terrazzo flooring, horizontal shiplap walls, custom inset vanity with white marble countertops, white oak floating shelves, and decorative lighting.

The floating vanity was custom crafted of walnut, and supports a cast concrete sink and chrome faucet. Behind it, the ship lap wall is painted in black and features a round led lit mirror. The bluestone floor adds another layer of texture and a beautiful blue gray tone to the room.

Foto di una grande stanza da bagno padronale moderna con ante lisce, ante verdi, vasca giapponese, doccia aperta, piastrelle verdi, piastrelle in ceramica, pavimento con piastrelle in ceramica, top alla veneziana, pavimento verde, porta doccia a battente, top verde, mobile bagno freestanding, travi a vista e pareti in perlinato
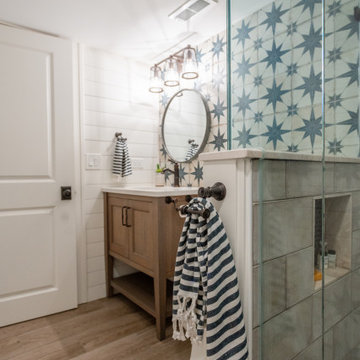
This basement bathroom was fully remodeled. The glass above the shower half wall allows light to flow thru the space. The accent star tile behind the vanity and flowing into the shower makes the space feel bigger. Custom shiplap wraps the room and hides the entrance to the basement crawl space.
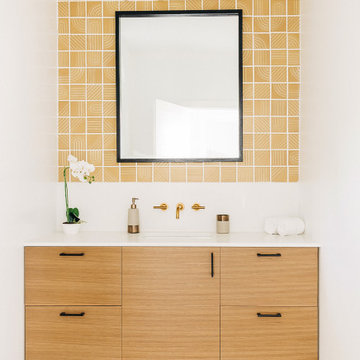
Immagine di una stanza da bagno minimal di medie dimensioni con ante lisce, ante in legno chiaro, piastrelle bianche, piastrelle in ceramica, pareti bianche, pavimento in cemento, lavabo sottopiano, top in quarzo composito, pavimento grigio, top bianco, un lavabo, mobile bagno sospeso e pareti in perlinato

Download our free ebook, Creating the Ideal Kitchen. DOWNLOAD NOW
This charming little attic bath was an infrequently used guest bath located on the 3rd floor right above the master bath that we were also remodeling. The beautiful original leaded glass windows open to a view of the park and small lake across the street. A vintage claw foot tub sat directly below the window. This is where the charm ended though as everything was sorely in need of updating. From the pieced-together wall cladding to the exposed electrical wiring and old galvanized plumbing, it was in definite need of a gut job. Plus the hardwood flooring leaked into the bathroom below which was priority one to fix. Once we gutted the space, we got to rebuilding the room. We wanted to keep the cottage-y charm, so we started with simple white herringbone marble tile on the floor and clad all the walls with soft white shiplap paneling. A new clawfoot tub/shower under the original window was added. Next, to allow for a larger vanity with more storage, we moved the toilet over and eliminated a mish mash of storage pieces. We discovered that with separate hot/cold supplies that were the only thing available for a claw foot tub with a shower kit, building codes require a pressure balance valve to prevent scalding, so we had to install a remote valve. We learn something new on every job! There is a view to the park across the street through the home’s original custom shuttered windows. Can’t you just smell the fresh air? We found a vintage dresser and had it lacquered in high gloss black and converted it into a vanity. The clawfoot tub was also painted black. Brass lighting, plumbing and hardware details add warmth to the room, which feels right at home in the attic of this traditional home. We love how the combination of traditional and charming come together in this sweet attic guest bath. Truly a room with a view!
Designed by: Susan Klimala, CKD, CBD
Photography by: Michael Kaskel
For more information on kitchen and bath design ideas go to: www.kitchenstudio-ge.com

I used a patterned tile on the floor, warm wood on the vanity, and dark molding on the walls to give this small bathroom a ton of character.
Esempio di una piccola stanza da bagno per bambini country con ante lisce, ante in legno scuro, vasca ad alcova, doccia alcova, piastrelle in gres porcellanato, pareti bianche, pavimento in cementine, lavabo sottopiano, top in quarzo composito, doccia aperta, top bianco, un lavabo, mobile bagno freestanding e pareti in perlinato
Esempio di una piccola stanza da bagno per bambini country con ante lisce, ante in legno scuro, vasca ad alcova, doccia alcova, piastrelle in gres porcellanato, pareti bianche, pavimento in cementine, lavabo sottopiano, top in quarzo composito, doccia aperta, top bianco, un lavabo, mobile bagno freestanding e pareti in perlinato

copyright Ben Quinton
Ispirazione per una stanza da bagno per bambini tradizionale di medie dimensioni con ante lisce, vasca da incasso, doccia ad angolo, WC sospeso, pareti multicolore, pavimento in legno massello medio, lavabo a colonna, porta doccia scorrevole, nicchia, un lavabo, mobile bagno freestanding e pareti in perlinato
Ispirazione per una stanza da bagno per bambini tradizionale di medie dimensioni con ante lisce, vasca da incasso, doccia ad angolo, WC sospeso, pareti multicolore, pavimento in legno massello medio, lavabo a colonna, porta doccia scorrevole, nicchia, un lavabo, mobile bagno freestanding e pareti in perlinato

Esempio di un bagno di servizio country di medie dimensioni con ante lisce, ante marroni, WC monopezzo, piastrelle bianche, pareti bianche, pavimento in terracotta, lavabo a bacinella, top in marmo, pavimento grigio, top bianco, mobile bagno freestanding e pareti in perlinato

Turquoise accent tiles add a touch of playfulness to the subdued elegance of this secondary bathroom.
Immagine di una stanza da bagno con doccia design di medie dimensioni con ante lisce, ante bianche, doccia a filo pavimento, WC a due pezzi, piastrelle blu, piastrelle in gres porcellanato, pareti bianche, pavimento con piastrelle in ceramica, lavabo sottopiano, top in superficie solida, pavimento grigio, porta doccia a battente, top bianco, panca da doccia, un lavabo, mobile bagno incassato, soffitto in perlinato e pareti in perlinato
Immagine di una stanza da bagno con doccia design di medie dimensioni con ante lisce, ante bianche, doccia a filo pavimento, WC a due pezzi, piastrelle blu, piastrelle in gres porcellanato, pareti bianche, pavimento con piastrelle in ceramica, lavabo sottopiano, top in superficie solida, pavimento grigio, porta doccia a battente, top bianco, panca da doccia, un lavabo, mobile bagno incassato, soffitto in perlinato e pareti in perlinato

Ispirazione per una stanza da bagno con doccia chic di medie dimensioni con ante in legno scuro, WC a due pezzi, pareti grigie, lavabo a bacinella, top in legno, pavimento grigio, top marrone, un lavabo, mobile bagno freestanding, pareti in perlinato e ante lisce

Ispirazione per un'ampia stanza da bagno padronale stile marino con ante lisce, ante in legno chiaro, vasca freestanding, doccia aperta, piastrelle bianche, pareti bianche, pavimento in gres porcellanato, lavabo integrato, top in marmo, pavimento bianco, doccia aperta, top bianco, panca da doccia, un lavabo, mobile bagno sospeso, soffitto in perlinato e pareti in perlinato
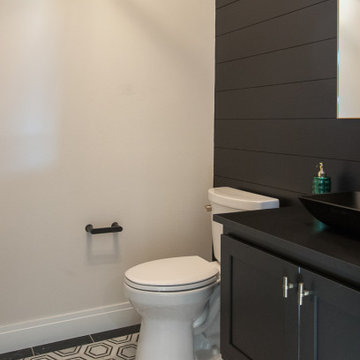
Hexagon Tile by Topcu, Bianco Gioia in Nero Vortex || Marbled Black Perimeter Tile by Interceramic, Marble 4x12 in Empress Black
Esempio di un bagno di servizio minimal con ante lisce, ante nere, WC a due pezzi, pavimento con piastrelle a mosaico, lavabo a bacinella, pavimento multicolore, top nero, mobile bagno sospeso e pareti in perlinato
Esempio di un bagno di servizio minimal con ante lisce, ante nere, WC a due pezzi, pavimento con piastrelle a mosaico, lavabo a bacinella, pavimento multicolore, top nero, mobile bagno sospeso e pareti in perlinato

Esempio di una grande stanza da bagno padronale country con ante lisce, ante grigie, doccia ad angolo, WC monopezzo, pistrelle in bianco e nero, piastrelle effetto legno, pareti grigie, lavabo sottopiano, top in quarzite, pavimento beige, porta doccia a battente, top beige, nicchia, due lavabi, mobile bagno incassato, soffitto a volta e pareti in perlinato
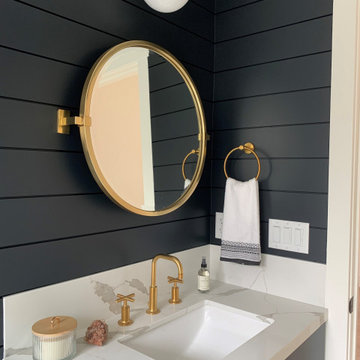
2021 - 3,100 square foot Coastal Farmhouse Style Residence completed with French oak hardwood floors throughout, light and bright with black and natural accents.
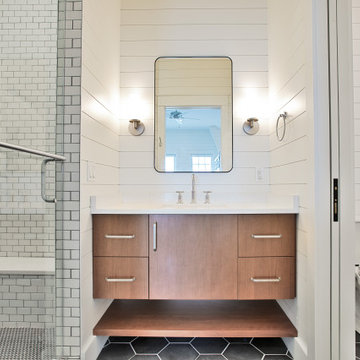
Esempio di una grande stanza da bagno per bambini stile marino con ante lisce, ante in legno bruno, WC a due pezzi, pareti bianche, pavimento in gres porcellanato, lavabo sottopiano, top in quarzo composito, pavimento nero, top bianco, panca da doccia, un lavabo, mobile bagno incassato e pareti in perlinato
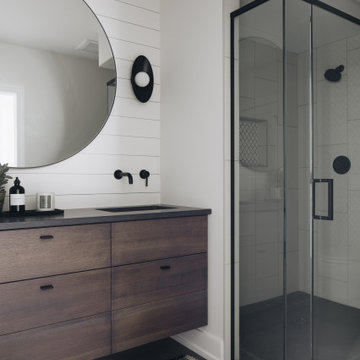
Ispirazione per una stanza da bagno stile marinaro con ante in legno bruno, doccia alcova, pareti bianche, pavimento in cemento, lavabo sottopiano, top in quarzo composito, pavimento grigio, porta doccia a battente, top nero, due lavabi, mobile bagno sospeso, pareti in perlinato e ante lisce

Esempio di una stanza da bagno per bambini costiera di medie dimensioni con ante lisce, ante bianche, doccia alcova, WC a due pezzi, piastrelle bianche, piastrelle in gres porcellanato, pareti bianche, pavimento con piastrelle in ceramica, lavabo sottopiano, top in quarzo composito, pavimento blu, porta doccia a battente, top nero, un lavabo, mobile bagno incassato e pareti in perlinato
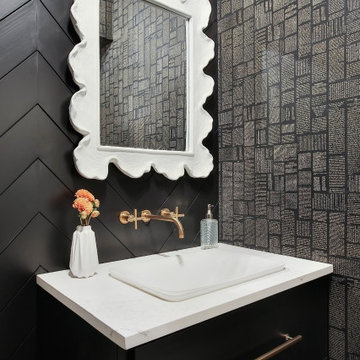
Esempio di un bagno di servizio tradizionale con ante lisce, ante nere, pareti nere, lavabo da incasso, top bianco, pareti in perlinato e carta da parati
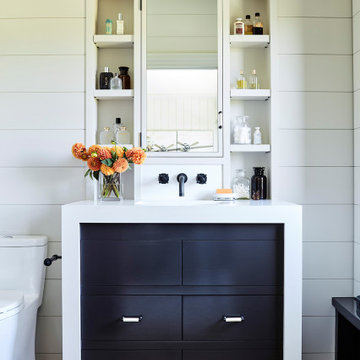
Ispirazione per una piccola stanza da bagno per bambini stile marinaro con ante lisce, ante nere, pareti bianche, pavimento in legno massello medio, pavimento marrone, top bianco, un lavabo, mobile bagno freestanding e pareti in perlinato
Bagni con ante lisce e pareti in perlinato - Foto e idee per arredare
4

