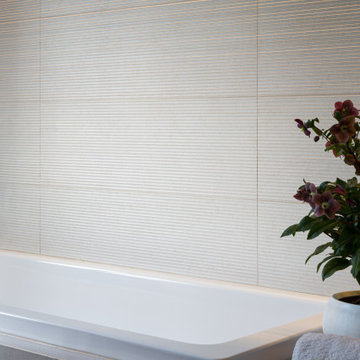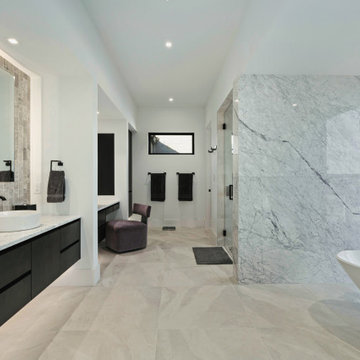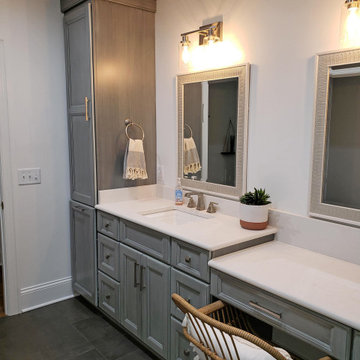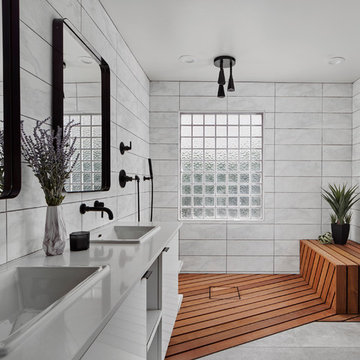Bagni con ante lisce e panca da doccia - Foto e idee per arredare
Ordina per:Popolari oggi
141 - 160 di 5.923 foto

This bathroom was the final space to be designed for this client by me. We did space planning and furniture when they first moved in, a couple years later we did a full kitchen remodel and now we finally did the bathroom. This wasn't a full remodel so we kept some of the items that were in good condition and updated the rest. First thing we focused on was the shower, with some existing functional problems we made sure the incorporate storage and a bench for this walk in shower. That allowed space for bottles and a seat. With the existing vanity cabinet and counter tops staying I wanted to coordinate the dark counter with adding some dark elements elsewhere to tie they in together. We did a dark charcoal hex shower floor and also used that tile in the back of the niches. Since the shower was a dark place we added a light in shower and used a much lighter tile on the wall and bench. this tile was carried into the rest of the bathroom on the floor and the smaller version for the tub surround in a 2"x2" mosaic. The wall color before was dark and client loved it so we did a new dark grey but brightened the space with a white ceiling. New chrome faucets throughout to give a reflective element. This bathroom truly feels more relaxing for a bath or a quick shower!

Smokey turquoise glass tiles cover this luxury bath with an interplay of stacked and gridded tile patterns that enhances the sophistication of the monochromatic palette.
Floor to ceiling glass panes define a breathtaking steam shower. Every detail takes the homeowner’s needs into account, including an in-wall waterfall element above the shower bench. Griffin Designs measured not only the space but also the seated homeowner to ensure a soothing stream of water that cascades onto the shoulders, hits just the right places, and melts away the stresses of the day.
Space conserving features such as the wall-hung toilet allowed for more flexibility in the layout. With more possibilities came more storage. Replacing the original pedestal sink, a bureau-style vanity spans four feet and offers six generously sized drawers. One drawer comes complete with outlets to discretely hide away accessories, like a hair dryer, while maximizing function. An additional recessed medicine cabinet measures almost six feet in height.
The comforts of this primary bath continue with radiant floor heating, a built-in towel warmer, and thoughtfully placed niches to hold all the bits and bobs in style.

Bagno padronale con grande doccia emozionale, vasca da bagno, doppi lavabi e sanitari.
Pareti di fondo con piastrelle lavorate per enfatizzare la matericità e illuminazione in gola di luce.

An escape from the stresses of everyday life, this primary retreat was an oasis for its homeowners. The three-sided electric fireplace created the perfect ambiance for relaxing with a steaming cup of java that was always within reach since the sleek coffee bar was situated near the sitting area and hearth. Imagine evenings appreciating glorious sunsets with the sky streaked orange or the glimmering beauty of the sun slowing rising over the rolling hills in the early morning hours. A step through the custom-designed barn door unveiled a gorgeous ensuite bathroom that rivaled your favorite spa. Floor lights highlighted the solid marble slab wall while the mirrors lit up for optimal viewing. Slip into a relaxing bubble bath in the oversized, free-standing tub with views of a private zen garden surrounded by fencing, or step behind the elegant glass door to be enveloped by the spray of a rainshower head and the convenience of bench seating.

This Clarksville, TN bathroom remodel sets the tone for the room with a large gray vanity from Holiday Kitchens. The vanity space is framed by tower cabinets for extra storage and includes a makeup vanity with mirrors, lighting, and a seat. The brushed glaze finish of the cabinetry and detail surrounding the flat panel doors is accented by Richelieu hardware. A rectangular Kohler Memoirs sink pairs with a Delta Ashlyn faucet, set into the Caesarstone quartz countertop. The custom shower with a sliding glass door creates a luxurious place to relax in this bath remodel, with a built in bench and recessed storage niche. The shower walls are tiled in Lia porcelain tile, and the bathroom floor is Happy Floors gray porcelain tile. The cool gray color scheme is accented by bold patterned curtains.

A lovely bathroom, with brushed gold finishes, a sumptuous shower and enormous bath and a shower toilet. The tiles are not marble but a very large practical marble effect porcelain which is perfect for easy maintenance.

Immagine di una stanza da bagno padronale classica di medie dimensioni con ante lisce, ante grigie, doccia alcova, WC monopezzo, piastrelle in ceramica, pareti bianche, pavimento in vinile, lavabo rettangolare, top in quarzo composito, pavimento marrone, porta doccia a battente, top bianco, panca da doccia, un lavabo, mobile bagno incassato e soffitto a volta

Idee per una stanza da bagno padronale minimalista di medie dimensioni con ante lisce, ante grigie, vasca da incasso, doccia ad angolo, piastrelle grigie, piastrelle in gres porcellanato, pareti grigie, pavimento in marmo, lavabo sottopiano, top in marmo, pavimento multicolore, porta doccia a battente, top bianco, panca da doccia, due lavabi, mobile bagno incassato e pareti in perlinato

Esempio di una stanza da bagno padronale minimal di medie dimensioni con ante lisce, ante marroni, doccia alcova, WC a due pezzi, piastrelle bianche, piastrelle di marmo, pareti grigie, pavimento in cementine, lavabo integrato, top in quarzite, pavimento grigio, porta doccia scorrevole, top bianco, panca da doccia, due lavabi e mobile bagno freestanding

Immagine di una stanza da bagno con doccia minimalista di medie dimensioni con ante lisce, ante grigie, vasca/doccia, WC monopezzo, piastrelle bianche, piastrelle in ceramica, pareti bianche, lavabo sospeso, top in quarzite, pavimento marrone, porta doccia a battente, top bianco, panca da doccia, un lavabo, mobile bagno incassato e soffitto ribassato

Turquoise accent tiles add a touch of playfulness to the subdued elegance of this secondary bathroom.
Immagine di una stanza da bagno con doccia design di medie dimensioni con ante lisce, ante bianche, doccia a filo pavimento, WC a due pezzi, piastrelle blu, piastrelle in gres porcellanato, pareti bianche, pavimento con piastrelle in ceramica, lavabo sottopiano, top in superficie solida, pavimento grigio, porta doccia a battente, top bianco, panca da doccia, un lavabo, mobile bagno incassato, soffitto in perlinato e pareti in perlinato
Immagine di una stanza da bagno con doccia design di medie dimensioni con ante lisce, ante bianche, doccia a filo pavimento, WC a due pezzi, piastrelle blu, piastrelle in gres porcellanato, pareti bianche, pavimento con piastrelle in ceramica, lavabo sottopiano, top in superficie solida, pavimento grigio, porta doccia a battente, top bianco, panca da doccia, un lavabo, mobile bagno incassato, soffitto in perlinato e pareti in perlinato

This 90's style bathroom was in desperate need of a face lift. The bathroom had a typical built in corner tub, small shower and wrap around vanity area. The client wanted to make the space look larger so we installed bright white wall tile, floating white gloss vanities. We also used lighting behind the tub and under the vanities for mood lighting. This amazing Bain Ultra air jet tub also features chromotherapy light.

Immagine di una grande stanza da bagno padronale design con ante lisce, ante beige, doccia doppia, WC a due pezzi, piastrelle bianche, piastrelle a specchio, pareti bianche, pavimento con piastrelle a mosaico, lavabo a bacinella, top in quarzo composito, pavimento bianco, porta doccia a battente, top bianco, panca da doccia, un lavabo, mobile bagno sospeso e soffitto a volta

We loved the combination of the wood "decking" in the shower, the overhead rain shower feature, natural light and open concept here.
Foto di una stanza da bagno moderna con ante lisce, ante bianche, zona vasca/doccia separata, piastrelle bianche, top in cemento, doccia aperta, top bianco, panca da doccia, due lavabi e mobile bagno sospeso
Foto di una stanza da bagno moderna con ante lisce, ante bianche, zona vasca/doccia separata, piastrelle bianche, top in cemento, doccia aperta, top bianco, panca da doccia, due lavabi e mobile bagno sospeso

Idee per una stanza da bagno padronale minimal con vasca freestanding, piastrelle beige, pareti bianche, pavimento in legno massello medio, doccia doppia, ante lisce, ante bianche, porta doccia a battente e panca da doccia

Lots of storage in a small space for a second home!
Esempio di una piccola stanza da bagno classica con ante lisce, ante beige, WC monopezzo, pareti multicolore, pavimento in vinile, lavabo da incasso, top in quarzo composito, pavimento marrone, top bianco, panca da doccia, un lavabo, mobile bagno incassato e carta da parati
Esempio di una piccola stanza da bagno classica con ante lisce, ante beige, WC monopezzo, pareti multicolore, pavimento in vinile, lavabo da incasso, top in quarzo composito, pavimento marrone, top bianco, panca da doccia, un lavabo, mobile bagno incassato e carta da parati

Primary Bath with shower, vanity
Esempio di una stanza da bagno padronale classica con ante lisce, doccia alcova, piastrelle nere, piastrelle in ceramica, pareti beige, pavimento in travertino, lavabo sottopiano, top in marmo, pavimento bianco, porta doccia a battente, top bianco, panca da doccia, nicchia, due lavabi, mobile bagno incassato e ante in legno scuro
Esempio di una stanza da bagno padronale classica con ante lisce, doccia alcova, piastrelle nere, piastrelle in ceramica, pareti beige, pavimento in travertino, lavabo sottopiano, top in marmo, pavimento bianco, porta doccia a battente, top bianco, panca da doccia, nicchia, due lavabi, mobile bagno incassato e ante in legno scuro

Idee per una grande stanza da bagno padronale stile americano con ante lisce, ante in legno scuro, doccia alcova, WC monopezzo, piastrelle verdi, piastrelle in ceramica, pareti verdi, pavimento con piastrelle a mosaico, lavabo da incasso, top in saponaria, pavimento multicolore, porta doccia a battente, top nero, panca da doccia, due lavabi e mobile bagno incassato

Foto di una stanza da bagno contemporanea con ante lisce, ante nere, doccia alcova, WC sospeso, piastrelle grigie, pavimento in marmo, lavabo integrato, pavimento grigio, porta doccia a battente, top grigio, panca da doccia, toilette, due lavabi e mobile bagno incassato

Immagine di una grande stanza da bagno per bambini tropicale con ante lisce, ante in legno scuro, vasca freestanding, zona vasca/doccia separata, WC monopezzo, piastrelle verdi, piastrelle in ceramica, pareti verdi, pavimento in gres porcellanato, lavabo integrato, top in superficie solida, pavimento bianco, doccia aperta, top bianco, panca da doccia, due lavabi, mobile bagno sospeso e carta da parati
Bagni con ante lisce e panca da doccia - Foto e idee per arredare
8