Bagni con ante lisce e lavabo a bacinella - Foto e idee per arredare
Filtra anche per:
Budget
Ordina per:Popolari oggi
181 - 200 di 38.535 foto
1 di 3
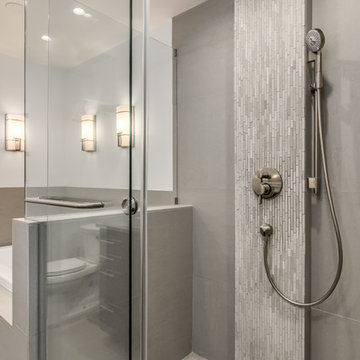
The shower tile was designed to look like a single block of concrete using large format porcelain tiles by Emser Tile with a 3/16" grout line in the same color.
The plumbing needed to go on an exterior wall to make sense, so we built out a box to house the pipes in front of the insulated exterior wall and accented it with a subtle mosaic.
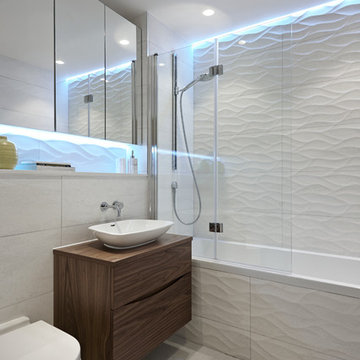
Christina Bull Photography
Esempio di una stanza da bagno contemporanea con lavabo a bacinella, ante lisce, ante in legno bruno, top in legno, vasca da incasso, vasca/doccia, WC sospeso, piastrelle bianche e top marrone
Esempio di una stanza da bagno contemporanea con lavabo a bacinella, ante lisce, ante in legno bruno, top in legno, vasca da incasso, vasca/doccia, WC sospeso, piastrelle bianche e top marrone
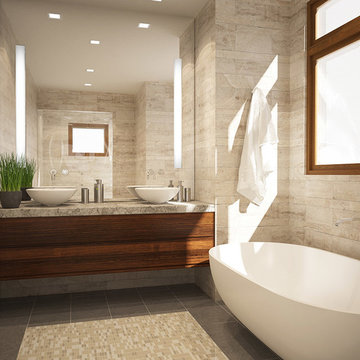
3D Rendering prepared for potential buyers of a new condominium development in Philadelphia.
Idee per una piccola stanza da bagno padronale minimalista con lavabo a bacinella, ante lisce, ante in legno scuro, top in pietra calcarea, vasca freestanding, piastrelle beige, piastrelle in pietra e pareti marroni
Idee per una piccola stanza da bagno padronale minimalista con lavabo a bacinella, ante lisce, ante in legno scuro, top in pietra calcarea, vasca freestanding, piastrelle beige, piastrelle in pietra e pareti marroni
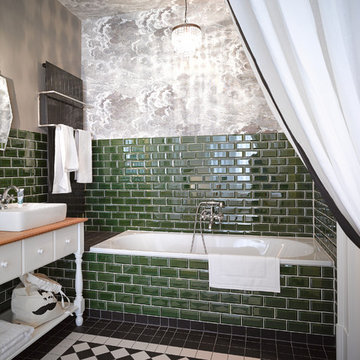
Fotograf: Harry Weber
Esempio di una stanza da bagno bohémian di medie dimensioni con lavabo a bacinella, ante bianche, top in legno, vasca ad alcova, vasca/doccia, piastrelle verdi, piastrelle diamantate, pareti grigie e ante lisce
Esempio di una stanza da bagno bohémian di medie dimensioni con lavabo a bacinella, ante bianche, top in legno, vasca ad alcova, vasca/doccia, piastrelle verdi, piastrelle diamantate, pareti grigie e ante lisce

BESPOKE
Esempio di una stanza da bagno padronale minimal di medie dimensioni con pareti bianche, ante lisce, ante bianche, vasca da incasso, doccia a filo pavimento, WC sospeso, piastrelle bianche, piastrelle in gres porcellanato, pavimento in cementine, lavabo a bacinella, top in legno, pavimento marrone, doccia aperta e top marrone
Esempio di una stanza da bagno padronale minimal di medie dimensioni con pareti bianche, ante lisce, ante bianche, vasca da incasso, doccia a filo pavimento, WC sospeso, piastrelle bianche, piastrelle in gres porcellanato, pavimento in cementine, lavabo a bacinella, top in legno, pavimento marrone, doccia aperta e top marrone
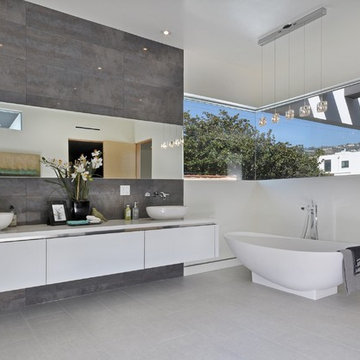
ET2 Lighting
Ispirazione per una grande stanza da bagno padronale design con lavabo a bacinella, ante lisce, ante bianche, vasca freestanding, piastrelle grigie, pareti bianche, pavimento in gres porcellanato, top in superficie solida, pavimento grigio e top bianco
Ispirazione per una grande stanza da bagno padronale design con lavabo a bacinella, ante lisce, ante bianche, vasca freestanding, piastrelle grigie, pareti bianche, pavimento in gres porcellanato, top in superficie solida, pavimento grigio e top bianco
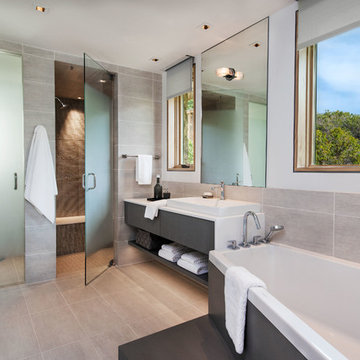
Foto di una stanza da bagno padronale minimal con lavabo a bacinella, ante lisce, ante grigie, vasca ad angolo, doccia a filo pavimento, piastrelle grigie e pareti bianche
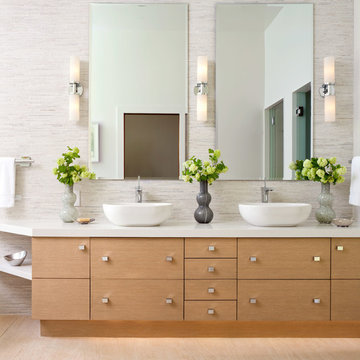
Emily Minton Redfield
Immagine di una grande stanza da bagno padronale design con lavabo a bacinella, ante lisce, ante in legno chiaro, top in quarzo composito, piastrelle grigie, piastrelle a listelli, pareti bianche e pavimento in gres porcellanato
Immagine di una grande stanza da bagno padronale design con lavabo a bacinella, ante lisce, ante in legno chiaro, top in quarzo composito, piastrelle grigie, piastrelle a listelli, pareti bianche e pavimento in gres porcellanato
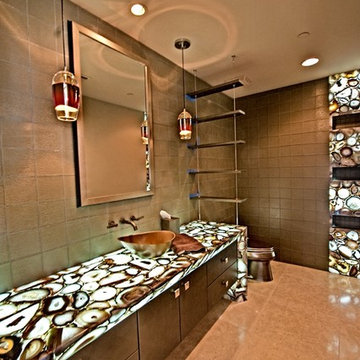
Ispirazione per una grande stanza da bagno padronale minimal con ante lisce, ante in legno bruno, WC monopezzo, piastrelle marroni, piastrelle in ceramica, pareti marroni, pavimento con piastrelle in ceramica, lavabo a bacinella, top in onice e pavimento beige
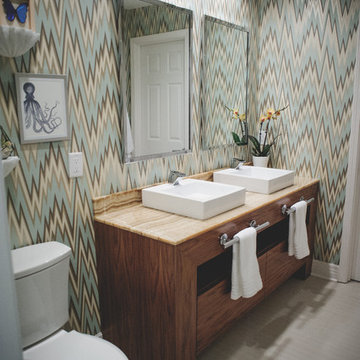
Interior Design by MKT Interiors
Photography by Katie Whitcomb of Katie Whitcomb Photographers
Immagine di una stanza da bagno minimal con lavabo a bacinella, ante lisce, ante in legno scuro, pareti multicolore, top in onice e pavimento in gres porcellanato
Immagine di una stanza da bagno minimal con lavabo a bacinella, ante lisce, ante in legno scuro, pareti multicolore, top in onice e pavimento in gres porcellanato
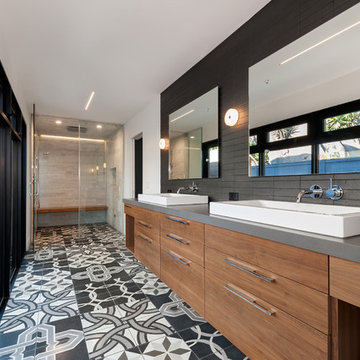
Chipper Hatter Photography
Immagine di una grande stanza da bagno padronale minimal con lavabo a bacinella, ante lisce, ante in legno scuro, doccia a filo pavimento, piastrelle grigie, pareti bianche, piastrelle in pietra, pavimento con piastrelle in ceramica, top in superficie solida e top grigio
Immagine di una grande stanza da bagno padronale minimal con lavabo a bacinella, ante lisce, ante in legno scuro, doccia a filo pavimento, piastrelle grigie, pareti bianche, piastrelle in pietra, pavimento con piastrelle in ceramica, top in superficie solida e top grigio
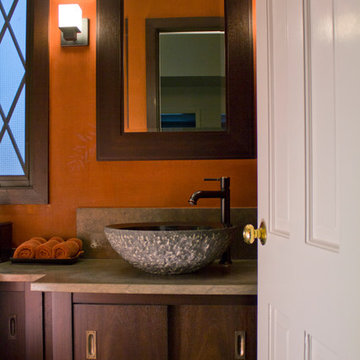
This is a very small powder room. You can reach every wall from the toilet. Because it's so small we wanted to fill the space with textures, different textures and darker colors. The colors and wood also reflect the colors and texture of a set of framed Japanese silk prints in the foyer next to this powder room. The small granite boulder sink adds a sculptural focus point in this small space.
Storage for powder room essentials is precious because there's little room elsewhere near this foyer adjacent powder room.
Room is 4' x 5'-8"
Wm Burlingham Photography

The goal of this project was to upgrade the builder grade finishes and create an ergonomic space that had a contemporary feel. This bathroom transformed from a standard, builder grade bathroom to a contemporary urban oasis. This was one of my favorite projects, I know I say that about most of my projects but this one really took an amazing transformation. By removing the walls surrounding the shower and relocating the toilet it visually opened up the space. Creating a deeper shower allowed for the tub to be incorporated into the wet area. Adding a LED panel in the back of the shower gave the illusion of a depth and created a unique storage ledge. A custom vanity keeps a clean front with different storage options and linear limestone draws the eye towards the stacked stone accent wall.
Houzz Write Up: https://www.houzz.com/magazine/inside-houzz-a-chopped-up-bathroom-goes-streamlined-and-swank-stsetivw-vs~27263720
The layout of this bathroom was opened up to get rid of the hallway effect, being only 7 foot wide, this bathroom needed all the width it could muster. Using light flooring in the form of natural lime stone 12x24 tiles with a linear pattern, it really draws the eye down the length of the room which is what we needed. Then, breaking up the space a little with the stone pebble flooring in the shower, this client enjoyed his time living in Japan and wanted to incorporate some of the elements that he appreciated while living there. The dark stacked stone feature wall behind the tub is the perfect backdrop for the LED panel, giving the illusion of a window and also creates a cool storage shelf for the tub. A narrow, but tasteful, oval freestanding tub fit effortlessly in the back of the shower. With a sloped floor, ensuring no standing water either in the shower floor or behind the tub, every thought went into engineering this Atlanta bathroom to last the test of time. With now adequate space in the shower, there was space for adjacent shower heads controlled by Kohler digital valves. A hand wand was added for use and convenience of cleaning as well. On the vanity are semi-vessel sinks which give the appearance of vessel sinks, but with the added benefit of a deeper, rounded basin to avoid splashing. Wall mounted faucets add sophistication as well as less cleaning maintenance over time. The custom vanity is streamlined with drawers, doors and a pull out for a can or hamper.
A wonderful project and equally wonderful client. I really enjoyed working with this client and the creative direction of this project.
Brushed nickel shower head with digital shower valve, freestanding bathtub, curbless shower with hidden shower drain, flat pebble shower floor, shelf over tub with LED lighting, gray vanity with drawer fronts, white square ceramic sinks, wall mount faucets and lighting under vanity. Hidden Drain shower system. Atlanta Bathroom.
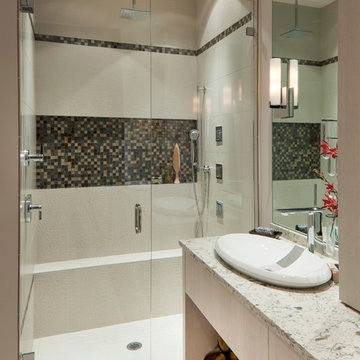
Foto di una stanza da bagno classica con lavabo a bacinella, ante lisce, ante in legno chiaro, doccia alcova, piastrelle beige e pareti beige
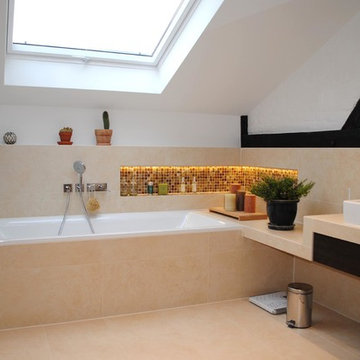
Idee per una stanza da bagno design con vasca da incasso, piastrelle beige, pareti bianche, lavabo a bacinella, ante lisce, ante in legno bruno, piastrelle in ceramica, pavimento con piastrelle in ceramica e pavimento beige
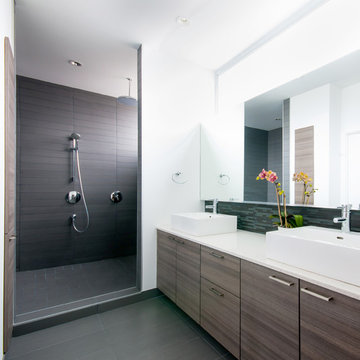
Master Bath
Ispirazione per una stanza da bagno design con lavabo a bacinella, ante lisce, top in quarzo composito, doccia aperta, piastrelle grigie, piastrelle in gres porcellanato, ante in legno bruno e doccia aperta
Ispirazione per una stanza da bagno design con lavabo a bacinella, ante lisce, top in quarzo composito, doccia aperta, piastrelle grigie, piastrelle in gres porcellanato, ante in legno bruno e doccia aperta

Ispirazione per una stanza da bagno design con lavabo a bacinella, vasca ad alcova, vasca/doccia, WC monopezzo, ante lisce, ante bianche, top in legno, piastrelle bianche, piastrelle diamantate, pavimento nero e top marrone
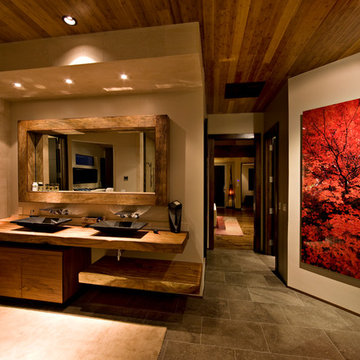
Immagine di una stanza da bagno minimal con lavabo a bacinella, ante lisce, ante in legno scuro, top in legno e piastrelle beige

Master bath with walk in shower, big tub and double sink. The window over the tub looks out over the nearly 4,000 sf courtyard.
Idee per una grande stanza da bagno padronale design con piastrelle in gres porcellanato, ante lisce, ante in legno scuro, vasca sottopiano, doccia ad angolo, WC a due pezzi, piastrelle marroni, pareti beige, pavimento in ardesia, lavabo a bacinella, top in superficie solida, pavimento grigio, porta doccia a battente e top grigio
Idee per una grande stanza da bagno padronale design con piastrelle in gres porcellanato, ante lisce, ante in legno scuro, vasca sottopiano, doccia ad angolo, WC a due pezzi, piastrelle marroni, pareti beige, pavimento in ardesia, lavabo a bacinella, top in superficie solida, pavimento grigio, porta doccia a battente e top grigio

Beautiful Zen Bathroom inspired by Japanese Wabi Sabi principles. Custom Ipe bench seat with a custom floating Koa bathroom vanity. Stunning 12 x 24 tiles from Walker Zanger cover the walls floor to ceiling. The floor is completely waterproofed and covered with Basalt stepping stones surrounded by river rock. The bathroom is completed with a Stone Forest vessel sink and Grohe plumbing fixtures. The recessed shelf has recessed lighting that runs from the vanity into the shower area. Photo by Shannon Demma
Bagni con ante lisce e lavabo a bacinella - Foto e idee per arredare
10

