Bagni con ante lisce e doccia aperta - Foto e idee per arredare
Filtra anche per:
Budget
Ordina per:Popolari oggi
21 - 40 di 22.948 foto
1 di 3

Idee per una grande stanza da bagno padronale minimal con ante lisce, ante in legno scuro, vasca freestanding, doccia aperta, piastrelle grigie, piastrelle bianche, piastrelle diamantate, lavabo a bacinella, doccia aperta, WC a due pezzi, pareti grigie, pavimento con piastrelle in ceramica, top in cemento, pavimento blu e top grigio

Home and Living Examiner said:
Modern renovation by J Design Group is stunning
J Design Group, an expert in luxury design, completed a new project in Tamarac, Florida, which involved the total interior remodeling of this home. We were so intrigued by the photos and design ideas, we decided to talk to J Design Group CEO, Jennifer Corredor. The concept behind the redesign was inspired by the client’s relocation.
Andrea Campbell: How did you get a feel for the client's aesthetic?
Jennifer Corredor: After a one-on-one with the Client, I could get a real sense of her aesthetics for this home and the type of furnishings she gravitated towards.
The redesign included a total interior remodeling of the client's home. All of this was done with the client's personal style in mind. Certain walls were removed to maximize the openness of the area and bathrooms were also demolished and reconstructed for a new layout. This included removing the old tiles and replacing with white 40” x 40” glass tiles for the main open living area which optimized the space immediately. Bedroom floors were dressed with exotic African Teak to introduce warmth to the space.
We also removed and replaced the outdated kitchen with a modern look and streamlined, state-of-the-art kitchen appliances. To introduce some color for the backsplash and match the client's taste, we introduced a splash of plum-colored glass behind the stove and kept the remaining backsplash with frosted glass. We then removed all the doors throughout the home and replaced with custom-made doors which were a combination of cherry with insert of frosted glass and stainless steel handles.
All interior lights were replaced with LED bulbs and stainless steel trims, including unique pendant and wall sconces that were also added. All bathrooms were totally gutted and remodeled with unique wall finishes, including an entire marble slab utilized in the master bath shower stall.
Once renovation of the home was completed, we proceeded to install beautiful high-end modern furniture for interior and exterior, from lines such as B&B Italia to complete a masterful design. One-of-a-kind and limited edition accessories and vases complimented the look with original art, most of which was custom-made for the home.
To complete the home, state of the art A/V system was introduced. The idea is always to enhance and amplify spaces in a way that is unique to the client and exceeds his/her expectations.
To see complete J Design Group featured article, go to: http://www.examiner.com/article/modern-renovation-by-j-design-group-is-stunning
Living Room,
Dining room,
Master Bedroom,
Master Bathroom,
Powder Bathroom,
Miami Interior Designers,
Miami Interior Designer,
Interior Designers Miami,
Interior Designer Miami,
Modern Interior Designers,
Modern Interior Designer,
Modern interior decorators,
Modern interior decorator,
Miami,
Contemporary Interior Designers,
Contemporary Interior Designer,
Interior design decorators,
Interior design decorator,
Interior Decoration and Design,
Black Interior Designers,
Black Interior Designer,
Interior designer,
Interior designers,
Home interior designers,
Home interior designer,
Daniel Newcomb

Photo by Alan Tansey
This East Village penthouse was designed for nocturnal entertaining. Reclaimed wood lines the walls and counters of the kitchen and dark tones accent the different spaces of the apartment. Brick walls were exposed and the stair was stripped to its raw steel finish. The guest bath shower is lined with textured slate while the floor is clad in striped Moroccan tile.

Immagine di una stanza da bagno per bambini minimalista di medie dimensioni con ante lisce, ante in legno chiaro, vasca ad angolo, doccia aperta, WC monopezzo, piastrelle beige, piastrelle effetto legno, pareti rosa, pavimento in vinile, lavabo sospeso, top in quarzo composito, pavimento beige, doccia aperta, top bianco, nicchia, un lavabo, mobile bagno sospeso e pareti in legno

Blue vertical stacked tile bond, with a walk-in shower, freestanding bathtub, floor-mounted gold faucet, and oak shelf.
Ispirazione per una stanza da bagno per bambini moderna di medie dimensioni con ante lisce, ante marroni, vasca freestanding, doccia aperta, WC monopezzo, piastrelle blu, piastrelle in ceramica, pareti bianche, pavimento in gres porcellanato, lavabo sospeso, top in legno, pavimento grigio, doccia aperta, top marrone, nicchia, un lavabo e mobile bagno sospeso
Ispirazione per una stanza da bagno per bambini moderna di medie dimensioni con ante lisce, ante marroni, vasca freestanding, doccia aperta, WC monopezzo, piastrelle blu, piastrelle in ceramica, pareti bianche, pavimento in gres porcellanato, lavabo sospeso, top in legno, pavimento grigio, doccia aperta, top marrone, nicchia, un lavabo e mobile bagno sospeso

Luscious Bathroom in Storrington, West Sussex
A luscious green bathroom design is complemented by matt black accents and unique platform for a feature bath.
The Brief
The aim of this project was to transform a former bedroom into a contemporary family bathroom, complete with a walk-in shower and freestanding bath.
This Storrington client had some strong design ideas, favouring a green theme with contemporary additions to modernise the space.
Storage was also a key design element. To help minimise clutter and create space for decorative items an inventive solution was required.
Design Elements
The design utilises some key desirables from the client as well as some clever suggestions from our bathroom designer Martin.
The green theme has been deployed spectacularly, with metro tiles utilised as a strong accent within the shower area and multiple storage niches. All other walls make use of neutral matt white tiles at half height, with William Morris wallpaper used as a leafy and natural addition to the space.
A freestanding bath has been placed central to the window as a focal point. The bathing area is raised to create separation within the room, and three pendant lights fitted above help to create a relaxing ambience for bathing.
Special Inclusions
Storage was an important part of the design.
A wall hung storage unit has been chosen in a Fjord Green Gloss finish, which works well with green tiling and the wallpaper choice. Elsewhere plenty of storage niches feature within the room. These add storage for everyday essentials, decorative items, and conceal items the client may not want on display.
A sizeable walk-in shower was also required as part of the renovation, with designer Martin opting for a Crosswater enclosure in a matt black finish. The matt black finish teams well with other accents in the room like the Vado brassware and Eastbrook towel rail.
Project Highlight
The platformed bathing area is a great highlight of this family bathroom space.
It delivers upon the freestanding bath requirement of the brief, with soothing lighting additions that elevate the design. Wood-effect porcelain floor tiling adds an additional natural element to this renovation.
The End Result
The end result is a complete transformation from the former bedroom that utilised this space.
The client and our designer Martin have combined multiple great finishes and design ideas to create a dramatic and contemporary, yet functional, family bathroom space.
Discover how our expert designers can transform your own bathroom with a free design appointment and quotation. Arrange a free appointment in showroom or online.
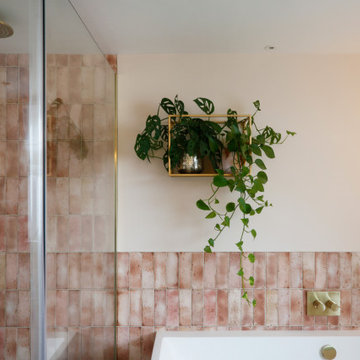
Master en-suite bathroom
Ispirazione per una stanza da bagno padronale minimal di medie dimensioni con ante lisce, ante in legno chiaro, vasca da incasso, doccia aperta, WC sospeso, piastrelle rosa, piastrelle in gres porcellanato, pareti rosa, pavimento in gres porcellanato, lavabo sospeso, top in quarzite, pavimento grigio, porta doccia a battente, top bianco, un lavabo e mobile bagno sospeso
Ispirazione per una stanza da bagno padronale minimal di medie dimensioni con ante lisce, ante in legno chiaro, vasca da incasso, doccia aperta, WC sospeso, piastrelle rosa, piastrelle in gres porcellanato, pareti rosa, pavimento in gres porcellanato, lavabo sospeso, top in quarzite, pavimento grigio, porta doccia a battente, top bianco, un lavabo e mobile bagno sospeso
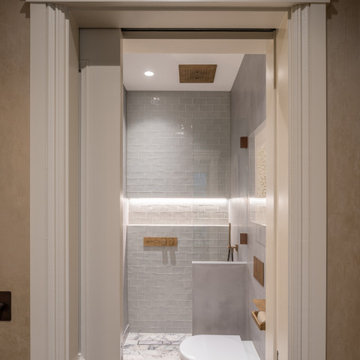
Brassware by Gessi, in the Antique Brass finish (713) | Walls in a hand applied micro-cement finish by Bespoke Venetian Plastering | Floors tiled in calacatta viola 'Liberty marble' brick tiles from Artisans of Devizes — inset are the East Haven Lattice Mosaic tiles from Claybrook | Back wall tiled in Ludlow Mist brick tiles from Porcelain Superstore
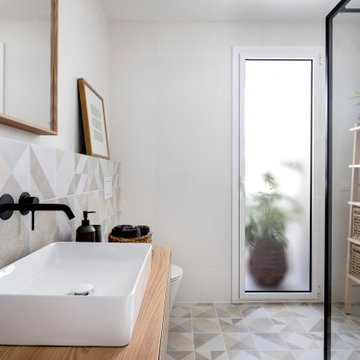
Foto di una stanza da bagno padronale nordica di medie dimensioni con ante lisce, ante in legno scuro, doccia aperta, WC sospeso, piastrelle beige, piastrelle in ceramica, pareti bianche, pavimento con piastrelle in ceramica, lavabo a bacinella, top in legno, pavimento beige, doccia aperta, top bianco, un lavabo e mobile bagno sospeso

Modern scandinavian inspired bathroom for master bedroom. Features, pale grey tiles, white tiles, chrome hand shower and chrome taps.
Foto di una stanza da bagno padronale costiera di medie dimensioni con ante lisce, ante in legno chiaro, doccia aperta, WC monopezzo, piastrelle bianche, piastrelle in gres porcellanato, pareti bianche, pavimento in gres porcellanato, top in quarzo composito, pavimento grigio, doccia aperta, top bianco, un lavabo e mobile bagno sospeso
Foto di una stanza da bagno padronale costiera di medie dimensioni con ante lisce, ante in legno chiaro, doccia aperta, WC monopezzo, piastrelle bianche, piastrelle in gres porcellanato, pareti bianche, pavimento in gres porcellanato, top in quarzo composito, pavimento grigio, doccia aperta, top bianco, un lavabo e mobile bagno sospeso

An eclectic primary bathroom remodel...
Walls -BM Decorators White OC-149,
Tile floor - Macaubas Azul Anticato 12x24 Brick stack, Grout Prism Steel Blue 645,
Shower Wall - Macaubas granite 2cm granite slab,
Macaubus Pearl Polished 12x24 Grout- Mapei Warm Grey,
Shower Floor - Macaubas Mosaic Hex Pearl Antico,
Behind Tub - Macaubas Deco,
Bath Trim - Macaubas 3x24 Bullnose Pearl Polished,
Waterfall Sink - Bianco Tesoro Polished 3cm,
Delta - Virage faucet and tub filler Luxe Gold

Ispirazione per una grande stanza da bagno padronale design con ante lisce, ante marroni, vasca freestanding, doccia aperta, WC sospeso, piastrelle grigie, piastrelle in gres porcellanato, pareti grigie, pavimento in gres porcellanato, lavabo da incasso, top in quarzo composito, pavimento grigio, doccia aperta, top bianco, toilette, due lavabi e mobile bagno sospeso

Louisa, San Clemente Coastal Modern Architecture
The brief for this modern coastal home was to create a place where the clients and their children and their families could gather to enjoy all the beauty of living in Southern California. Maximizing the lot was key to unlocking the potential of this property so the decision was made to excavate the entire property to allow natural light and ventilation to circulate through the lower level of the home.
A courtyard with a green wall and olive tree act as the lung for the building as the coastal breeze brings fresh air in and circulates out the old through the courtyard.
The concept for the home was to be living on a deck, so the large expanse of glass doors fold away to allow a seamless connection between the indoor and outdoors and feeling of being out on the deck is felt on the interior. A huge cantilevered beam in the roof allows for corner to completely disappear as the home looks to a beautiful ocean view and Dana Point harbor in the distance. All of the spaces throughout the home have a connection to the outdoors and this creates a light, bright and healthy environment.
Passive design principles were employed to ensure the building is as energy efficient as possible. Solar panels keep the building off the grid and and deep overhangs help in reducing the solar heat gains of the building. Ultimately this home has become a place that the families can all enjoy together as the grand kids create those memories of spending time at the beach.
Images and Video by Aandid Media.

Foto di una stanza da bagno padronale minimal con ante lisce, ante rosse, doccia aperta, piastrelle blu, piastrelle grigie, piastrelle bianche, pareti bianche, lavabo integrato, pavimento rosa, doccia aperta, top bianco, due lavabi, mobile bagno incassato e soffitto a volta
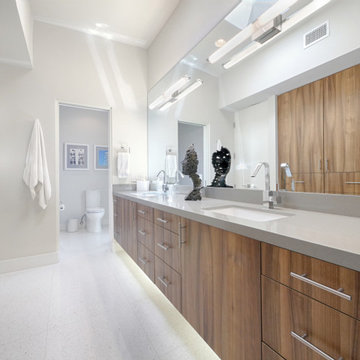
Photography by ABODE IMAGE
Foto di una stanza da bagno di medie dimensioni con ante lisce, vasca giapponese, doccia aperta, piastrelle grigie, pareti grigie, pavimento con piastrelle a mosaico, lavabo da incasso, top in quarzite, top grigio e mobile bagno incassato
Foto di una stanza da bagno di medie dimensioni con ante lisce, vasca giapponese, doccia aperta, piastrelle grigie, pareti grigie, pavimento con piastrelle a mosaico, lavabo da incasso, top in quarzite, top grigio e mobile bagno incassato
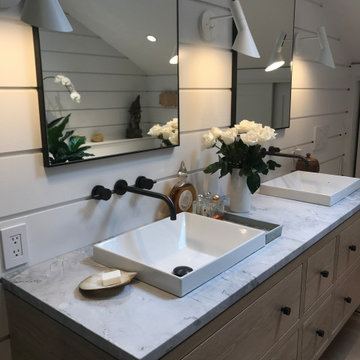
Master Bath with custom white oak wall hung vanity with drop in sinks and honed marble counter top. All white porcelain shower with marble hex tiles. All fixtures are Watermark in antique nickel. Floors are 5" white oak, Shiplap has 1/2" gap and is solid wood. The wall sconces are by Arne Jacobsen. Toilet is a wall hung Duravit with Bidet lid.

Immagine di una stanza da bagno con doccia minimalista di medie dimensioni con ante lisce, ante in legno chiaro, doccia aperta, WC sospeso, piastrelle blu, piastrelle di cemento, pareti grigie, pavimento in cementine, lavabo a bacinella, top in legno, pavimento grigio, doccia aperta, top marrone, nicchia, un lavabo e mobile bagno sospeso
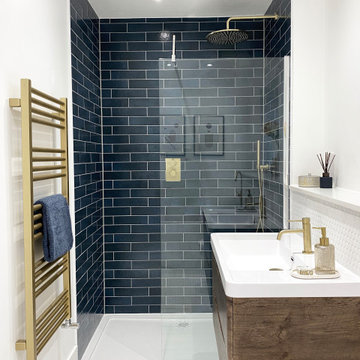
Foto di una stanza da bagno padronale design di medie dimensioni con ante lisce, ante in legno bruno, doccia aperta, piastrelle bianche, piastrelle in gres porcellanato, pareti bianche, pavimento in gres porcellanato, lavabo da incasso, top in quarzo composito, pavimento bianco, doccia aperta, top blu, un lavabo e mobile bagno sospeso

A lovely bathroom, with brushed gold finishes, a sumptuous shower and enormous bath and a shower toilet. The tiles are not marble but a very large practical marble effect porcelain which is perfect for easy maintenance.
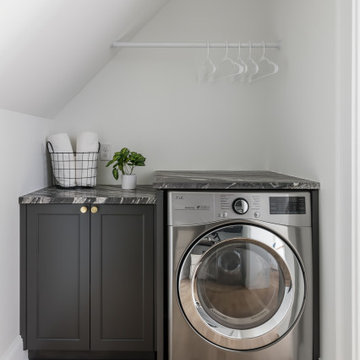
Immagine di una grande stanza da bagno padronale design con ante lisce, ante in legno chiaro, vasca freestanding, doccia aperta, WC sospeso, piastrelle nere, piastrelle in travertino, pareti bianche, pavimento in marmo, lavabo a bacinella, top in marmo, pavimento grigio, porta doccia a battente, top bianco, panca da doccia, due lavabi e mobile bagno sospeso
Bagni con ante lisce e doccia aperta - Foto e idee per arredare
2

