Bagni con ante lisce e doccia alcova - Foto e idee per arredare
Filtra anche per:
Budget
Ordina per:Popolari oggi
121 - 140 di 37.192 foto
1 di 3

Idee per una stanza da bagno padronale contemporanea di medie dimensioni con ante lisce, doccia alcova, WC a due pezzi, piastrelle bianche, pareti bianche, pavimento in cemento, lavabo sottopiano, porta doccia a battente, ante in legno scuro, piastrelle in pietra, top in marmo, pavimento grigio, vasca ad alcova e top grigio
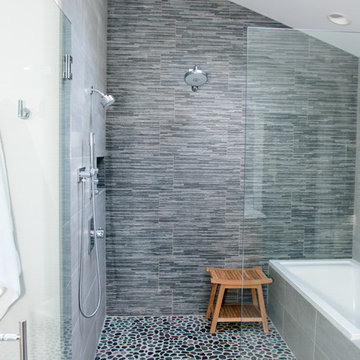
Kristina O'Brien Photography
Ispirazione per una grande stanza da bagno padronale classica con ante lisce, ante in legno chiaro, vasca ad angolo, doccia alcova, WC a due pezzi, piastrelle bianche, pareti bianche, pavimento con piastrelle in ceramica e lavabo sottopiano
Ispirazione per una grande stanza da bagno padronale classica con ante lisce, ante in legno chiaro, vasca ad angolo, doccia alcova, WC a due pezzi, piastrelle bianche, pareti bianche, pavimento con piastrelle in ceramica e lavabo sottopiano
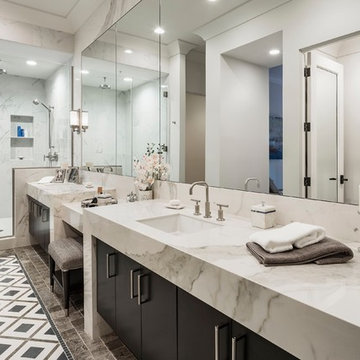
High Res Media
Ispirazione per una stretta e lunga stanza da bagno padronale minimal con ante lisce, doccia alcova, lavabo sottopiano e porta doccia a battente
Ispirazione per una stretta e lunga stanza da bagno padronale minimal con ante lisce, doccia alcova, lavabo sottopiano e porta doccia a battente
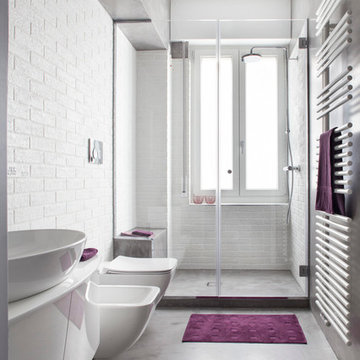
Immagine di una stanza da bagno con doccia industriale di medie dimensioni con ante lisce, ante bianche, doccia alcova, WC sospeso, piastrelle bianche, piastrelle diamantate, pareti grigie, pavimento in cemento, lavabo a bacinella e porta doccia a battente

Foto di una piccola stanza da bagno con doccia design con ante lisce, ante in legno bruno, doccia alcova, WC monopezzo, piastrelle blu, piastrelle bianche, piastrelle di vetro, pareti blu, pavimento con piastrelle in ceramica, lavabo sottopiano e top in granito
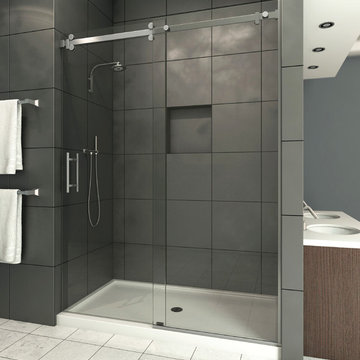
Foto di una stanza da bagno padronale minimalista di medie dimensioni con ante lisce, ante in legno bruno, doccia alcova, piastrelle grigie, piastrelle in gres porcellanato, pareti grigie, pavimento con piastrelle in ceramica, lavabo sottopiano, top in superficie solida, porta doccia scorrevole e pavimento bianco
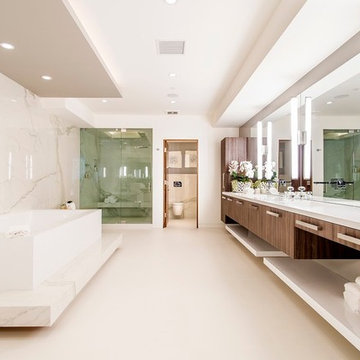
Linda Dahan
Immagine di un'ampia stanza da bagno padronale design con porta doccia a battente, ante lisce, ante in legno scuro, vasca freestanding, doccia alcova, piastrelle di marmo, pareti bianche, pavimento in cemento, top in superficie solida e pavimento beige
Immagine di un'ampia stanza da bagno padronale design con porta doccia a battente, ante lisce, ante in legno scuro, vasca freestanding, doccia alcova, piastrelle di marmo, pareti bianche, pavimento in cemento, top in superficie solida e pavimento beige

The small bathroom is not wide enough for a traditional bathtub so a hand-built cedar Ofuro soaking tub allows for deep, luxurious bathing. Stand up showers are no problem.
Photo by Kate Russell
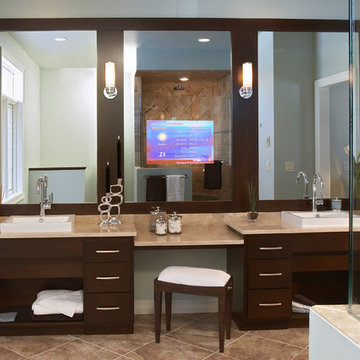
Seamlessly incorporate video into bathrooms, dressing rooms and spas without ever having to see the TV. This modern bathroom features a Séura Vanity TV Mirror.

The owners of this small condo came to use looking to add more storage to their bathroom. To do so, we built out the area to the left of the shower to create a full height “dry niche” for towels and other items to be stored. We also included a large storage cabinet above the toilet, finished with the same distressed wood as the two-drawer vanity.
We used a hex-patterned mosaic for the flooring and large format 24”x24” tiles in the shower and niche. The green paint chosen for the wall compliments the light gray finishes and provides a contrast to the other bright white elements.
Designed by Chi Renovation & Design who also serve the Chicagoland area and it's surrounding suburbs, with an emphasis on the North Side and North Shore. You'll find their work from the Loop through Lincoln Park, Skokie, Evanston, Humboldt Park, Wilmette, and all of the way up to Lake Forest.
For more about Chi Renovation & Design, click here: https://www.chirenovation.com/
To learn more about this project, click here: https://www.chirenovation.com/portfolio/noble-square-bathroom/
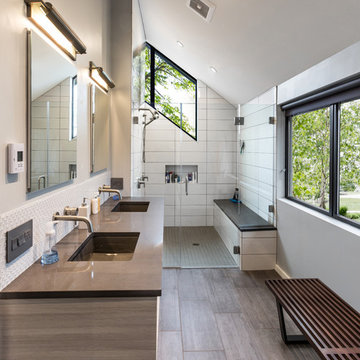
The master bathroom features a very tall ceiling and also carries in the architectural window from the master bedroom for natural lighting.
The floating dual vanity has a horizontal grain finish complimenting the ColorQuartz Pewter countertop. The tile backsplash is a Midtown new white glass material.
In the shower a 8"x24" Ceramic wall tile from Eastern Blanco is laid in a horizontal bricklay pattern. The floor features a porcelain 2"x2" tile with Pewter grout. The quartz seat adds extra comfort for the large walk-in shower. The frameless glass door adds the transparency which highlights the rest of the space.
The floor tile is a Fenix Antracita Porcelain material in a long 12"x24" pattern with mocha grout.
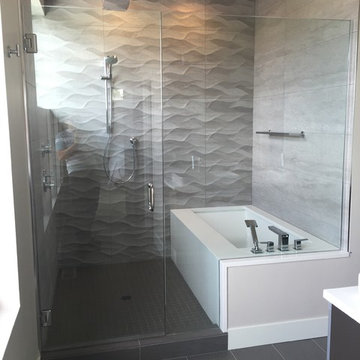
Immagine di una piccola stanza da bagno padronale design con ante lisce, ante in legno bruno, vasca sottopiano, doccia alcova, piastrelle beige, piastrelle in ceramica, pareti grigie, pavimento in gres porcellanato, lavabo a bacinella, top in quarzite, pavimento grigio e porta doccia a battente
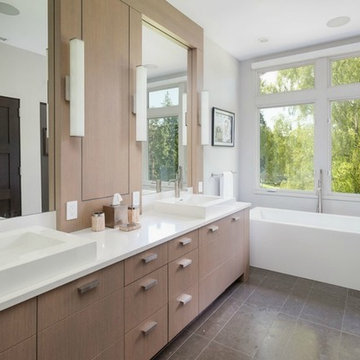
This estate is characterized by clean lines and neutral colors. With a focus on precision in execution, each space portrays calm and modern while highlighting a standard of excellency.
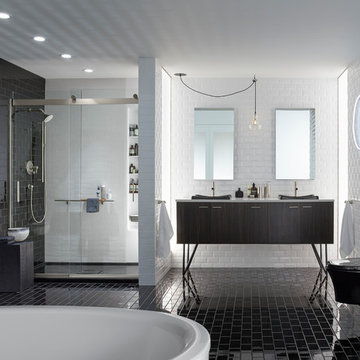
Immagine di una stanza da bagno minimal con ante lisce, ante in legno bruno, vasca freestanding, doccia alcova, WC sospeso, pistrelle in bianco e nero, piastrelle diamantate, pareti bianche, pavimento con piastrelle in ceramica, lavabo a bacinella, top in superficie solida, pavimento nero e porta doccia a battente

Jeff McNamara Photography
Foto di una grande stanza da bagno padronale chic con ante grigie, vasca freestanding, doccia alcova, piastrelle bianche, piastrelle in pietra, pareti bianche, pavimento in marmo, lavabo sottopiano, top in marmo e ante lisce
Foto di una grande stanza da bagno padronale chic con ante grigie, vasca freestanding, doccia alcova, piastrelle bianche, piastrelle in pietra, pareti bianche, pavimento in marmo, lavabo sottopiano, top in marmo e ante lisce
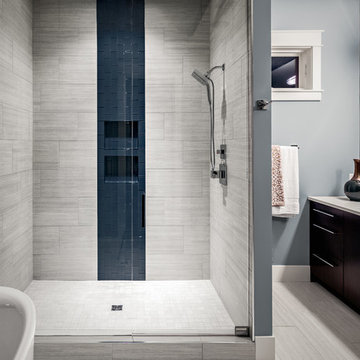
The Cicero is a modern styled home for today’s contemporary lifestyle. It features sweeping facades with deep overhangs, tall windows, and grand outdoor patio. The contemporary lifestyle is reinforced through a visually connected array of communal spaces. The kitchen features a symmetrical plan with large island and is connected to the dining room through a wide opening flanked by custom cabinetry. Adjacent to the kitchen, the living and sitting rooms are connected to one another by a see-through fireplace. The communal nature of this plan is reinforced downstairs with a lavish wet-bar and roomy living space, perfect for entertaining guests. Lastly, with vaulted ceilings and grand vistas, the master suite serves as a cozy retreat from today’s busy lifestyle.
Photographer: Brad Gillette
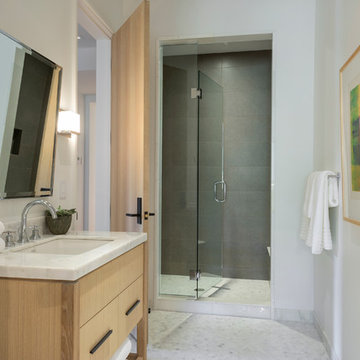
Builder: John Kraemer & Sons, Inc. - Architect: Charlie & Co. Design, Ltd. - Interior Design: Martha O’Hara Interiors - Photo: Spacecrafting Photography

Photography by Michael J. Lee
Immagine di una stanza da bagno padronale classica di medie dimensioni con lavabo sottopiano, ante lisce, ante grigie, top in quarzo composito, doccia alcova, WC monopezzo, piastrelle grigie, piastrelle in gres porcellanato, pareti grigie e pavimento in gres porcellanato
Immagine di una stanza da bagno padronale classica di medie dimensioni con lavabo sottopiano, ante lisce, ante grigie, top in quarzo composito, doccia alcova, WC monopezzo, piastrelle grigie, piastrelle in gres porcellanato, pareti grigie e pavimento in gres porcellanato

Bathroom.
Ispirazione per una grande stanza da bagno padronale mediterranea con lavabo sottopiano, ante lisce, ante in legno bruno, doccia alcova, piastrelle grigie, piastrelle in pietra, pareti bianche, pavimento in gres porcellanato e top in superficie solida
Ispirazione per una grande stanza da bagno padronale mediterranea con lavabo sottopiano, ante lisce, ante in legno bruno, doccia alcova, piastrelle grigie, piastrelle in pietra, pareti bianche, pavimento in gres porcellanato e top in superficie solida
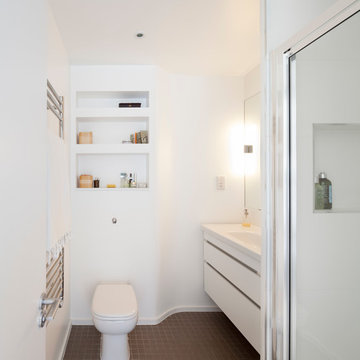
Matt Clayton
Foto di una stretta e lunga stanza da bagno con doccia minimal con ante lisce, ante bianche, doccia alcova, WC monopezzo e pareti bianche
Foto di una stretta e lunga stanza da bagno con doccia minimal con ante lisce, ante bianche, doccia alcova, WC monopezzo e pareti bianche
Bagni con ante lisce e doccia alcova - Foto e idee per arredare
7

