Bagni con ante lisce e ante in legno chiaro - Foto e idee per arredare
Filtra anche per:
Budget
Ordina per:Popolari oggi
61 - 80 di 21.786 foto
1 di 3
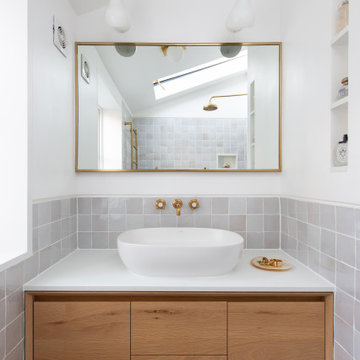
Esempio di una stanza da bagno con doccia chic di medie dimensioni con ante lisce, ante in legno chiaro, piastrelle grigie, piastrelle in gres porcellanato, pareti bianche, lavabo a bacinella, pavimento beige e top bianco

Bathroom featuring black honeycomb floor tile with white grout and white subway tile with black grout for shower walls. Accented by black bathroom fixtures and a wood floating vanity.
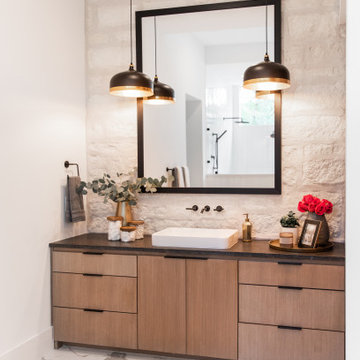
Master bath his and her's.
Foto di un'ampia stanza da bagno padronale moderna con ante lisce, ante in legno chiaro, vasca freestanding, doccia doppia, WC a due pezzi, piastrelle bianche, piastrelle in pietra, pareti bianche, pavimento in gres porcellanato, lavabo a bacinella, top in granito, pavimento bianco, doccia aperta e top nero
Foto di un'ampia stanza da bagno padronale moderna con ante lisce, ante in legno chiaro, vasca freestanding, doccia doppia, WC a due pezzi, piastrelle bianche, piastrelle in pietra, pareti bianche, pavimento in gres porcellanato, lavabo a bacinella, top in granito, pavimento bianco, doccia aperta e top nero
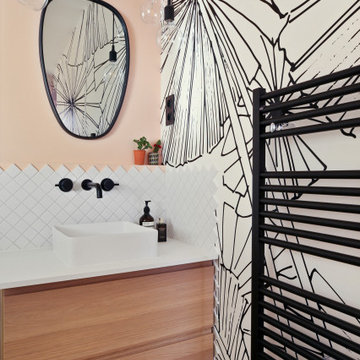
Esempio di una stanza da bagno scandinava con ante lisce, ante in legno chiaro, piastrelle bianche, pareti rosa, lavabo a bacinella e top bianco
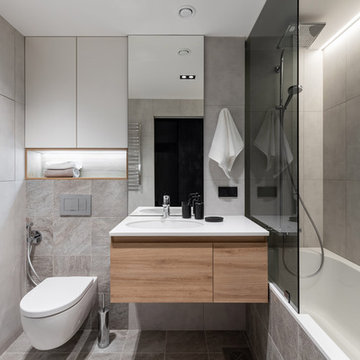
Фотограф: Максим Максимов, maxiimov@ya.ru
Immagine di una stanza da bagno padronale minimal con ante lisce, vasca ad alcova, vasca/doccia, WC sospeso, piastrelle grigie, lavabo sottopiano, pavimento grigio, top bianco, ante in legno chiaro, pareti grigie, un lavabo e mobile bagno sospeso
Immagine di una stanza da bagno padronale minimal con ante lisce, vasca ad alcova, vasca/doccia, WC sospeso, piastrelle grigie, lavabo sottopiano, pavimento grigio, top bianco, ante in legno chiaro, pareti grigie, un lavabo e mobile bagno sospeso

Guest Bath
Idee per una stanza da bagno country di medie dimensioni con ante lisce, ante in legno chiaro, piastrelle bianche, piastrelle in terracotta, lavabo sottopiano, top in quarzo composito, porta doccia a battente, top bianco, doccia alcova, pareti grigie, pavimento bianco e nicchia
Idee per una stanza da bagno country di medie dimensioni con ante lisce, ante in legno chiaro, piastrelle bianche, piastrelle in terracotta, lavabo sottopiano, top in quarzo composito, porta doccia a battente, top bianco, doccia alcova, pareti grigie, pavimento bianco e nicchia
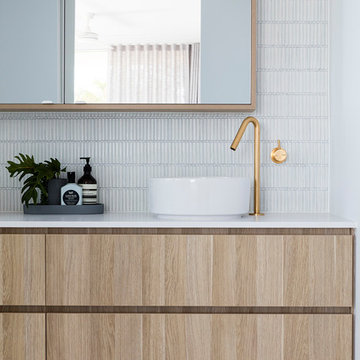
Idee per una stanza da bagno minimal di medie dimensioni con ante lisce, ante in legno chiaro, piastrelle bianche, piastrelle a mosaico, pareti grigie, lavabo a bacinella, pavimento grigio e top bianco
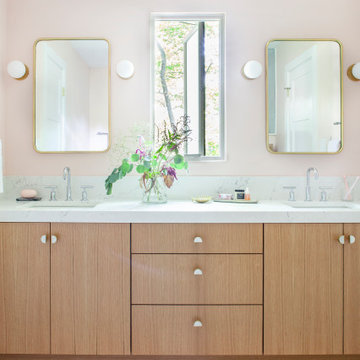
Free ebook, Creating the Ideal Kitchen. DOWNLOAD NOW
Designed by: Susan Klimala, CKD, CBD
Photography by: LOMA Studios
For more information on kitchen and bath design ideas go to: www.kitchenstudio-ge.com
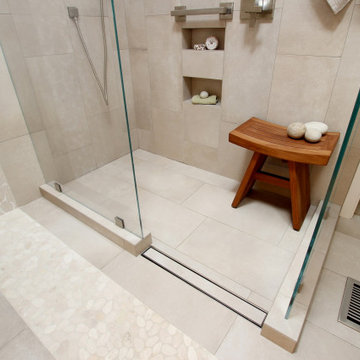
When a husband and wife team of professional botanists wanted to remodel their cramped, 1980s-era bathroom, we naturally looked to the forest for inspiration! With the expert help of Elite Construction Services Inc., we opened up this formerly segmented space (the toilet and washer/dryer were in a separate area from the shower/tub and vanity) to make it feel larger. A controlled, muted color scheme further enlarges the room by connecting all the planes, and serves as a neutral backdrop for a calming spa experience.
All the materials speak to my clients’ love of nature. The custom wood vanity with tower and coordinating mirror frame are made so the grain lays in a refreshing horizontal pattern. The porcelain field tile is made to look like limestone with shadows of sediment and fossils. Other elements add to the feeling of a walk in the woods: long-format porcelain tiles of falling leaves cascade down a wall and blend into a stream of river stones that roll across the width of the space. The open, curbless shower with a hidden linear drain invites users for a cleansing respite. Sleek, modern fixtures and a wall-hung toilet enhance the clean, soothing look of this organic, tranquil bathroom.
Photo: Genia Barnes
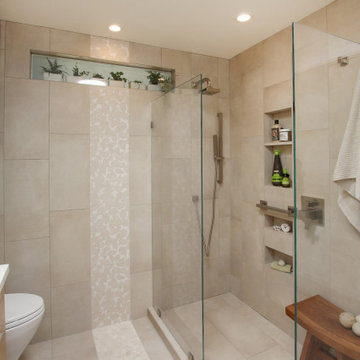
When a husband and wife team of professional botanists wanted to remodel their cramped, 1980s-era bathroom, we naturally looked to the forest for inspiration! With the expert help of Elite Construction Services Inc., we opened up this formerly segmented space (the toilet and washer/dryer were in a separate area from the shower/tub and vanity) to make it feel larger. A controlled, muted color scheme further enlarges the room by connecting all the planes, and serves as a neutral backdrop for a calming spa experience.
All the materials speak to my clients’ love of nature. The custom wood vanity with tower and coordinating mirror frame are made so the grain lays in a refreshing horizontal pattern. The porcelain field tile is made to look like limestone with shadows of sediment and fossils. Other elements add to the feeling of a walk in the woods: long-format porcelain tiles of falling leaves cascade down a wall and blend into a stream of river stones that roll across the width of the space. The open, curbless shower with a hidden linear drain invites users for a cleansing respite. Sleek, modern fixtures and a wall-hung toilet enhance the clean, soothing look of this organic, tranquil bathroom.
Photo: Genia Barnes

Esempio di una stanza da bagno con doccia costiera di medie dimensioni con doccia alcova, WC monopezzo, piastrelle bianche, piastrelle in ceramica, pareti bianche, pavimento con piastrelle in ceramica, lavabo da incasso, top in quarzo composito, pavimento nero, porta doccia a battente, top bianco, ante lisce e ante in legno chiaro

A full bathroom in a small space comes with its own set of challenges; our number one objective was to make it feel larger, airy, and brighter. We wanted to create a desirable, spa-like environment that the homeowners would feel rejuvenated in.
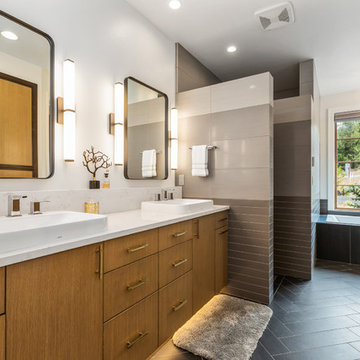
The master bath showcases the same riff sawn oad cabinets with lipless walk in shower.
Foto di una stanza da bagno padronale contemporanea di medie dimensioni con ante lisce, vasca da incasso, piastrelle grigie, piastrelle in ceramica, pareti bianche, pavimento in cementine, lavabo a bacinella, top in quarzo composito, pavimento grigio, top bianco e ante in legno chiaro
Foto di una stanza da bagno padronale contemporanea di medie dimensioni con ante lisce, vasca da incasso, piastrelle grigie, piastrelle in ceramica, pareti bianche, pavimento in cementine, lavabo a bacinella, top in quarzo composito, pavimento grigio, top bianco e ante in legno chiaro
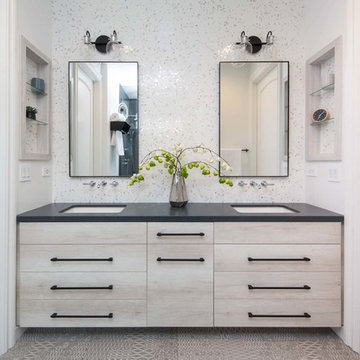
Immagine di una stanza da bagno minimal con ante lisce, ante in legno chiaro, piastrelle bianche, piastrelle a mosaico, pareti bianche, lavabo sottopiano, pavimento grigio e top nero
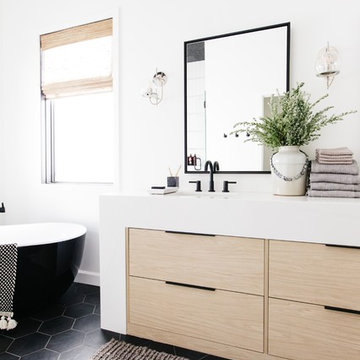
Design: Kristen Forgione
Build: Willsheim Construction
PC: Rennai Hoefer
Immagine di una stanza da bagno padronale scandinava di medie dimensioni con ante lisce, ante in legno chiaro, vasca freestanding, doccia alcova, pareti bianche, pavimento con piastrelle in ceramica, top in quarzite, pavimento nero, porta doccia a battente, top bianco e lavabo sottopiano
Immagine di una stanza da bagno padronale scandinava di medie dimensioni con ante lisce, ante in legno chiaro, vasca freestanding, doccia alcova, pareti bianche, pavimento con piastrelle in ceramica, top in quarzite, pavimento nero, porta doccia a battente, top bianco e lavabo sottopiano

Immagine di una stanza da bagno con doccia design con ante lisce, ante in legno chiaro, doccia a filo pavimento, WC sospeso, piastrelle bianche, piastrelle gialle, piastrelle a mosaico, lavabo sottopiano, pavimento nero, porta doccia a battente e top nero
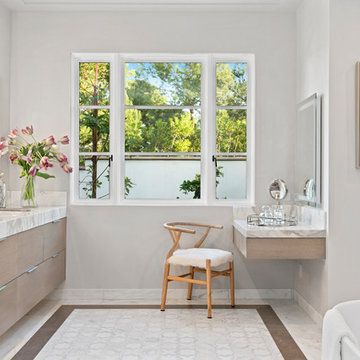
Beautiful open Master Bath
Idee per una stanza da bagno design con ante lisce, ante in legno chiaro, vasca freestanding, pareti grigie, lavabo sottopiano, pavimento bianco e top bianco
Idee per una stanza da bagno design con ante lisce, ante in legno chiaro, vasca freestanding, pareti grigie, lavabo sottopiano, pavimento bianco e top bianco
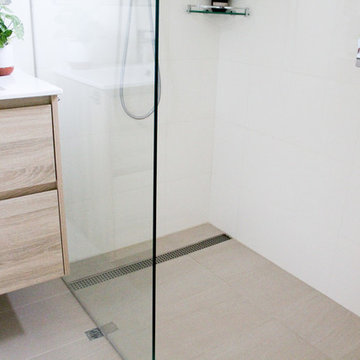
Wood Grain Vanity, Walk In Shower, Wet Room Set Up, Vanity Next To Screen, Strip Drain, Wall Hung Vanity, Small Bathroom Renovation, Small Bathroom Ideas, On the Ball Bathrooms, Bathroom Renovations Fremantle
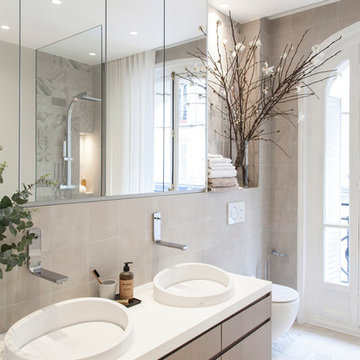
Bertrand Fompeyrine Photographe
Ispirazione per una stanza da bagno scandinava con ante lisce, ante in legno chiaro, WC sospeso, piastrelle beige, pareti beige, lavabo a bacinella e top bianco
Ispirazione per una stanza da bagno scandinava con ante lisce, ante in legno chiaro, WC sospeso, piastrelle beige, pareti beige, lavabo a bacinella e top bianco
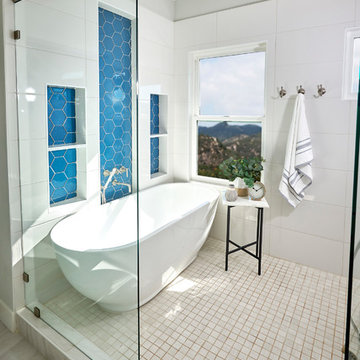
Luxury wet room this is a dream for many clients. We were asked to be the design team for this remodel. I am so excited for the client and how this bathroom turned out, it’s flooded with natural light and has the most amazing blue accent tile behind the freestanding tub.
Bagni con ante lisce e ante in legno chiaro - Foto e idee per arredare
4

