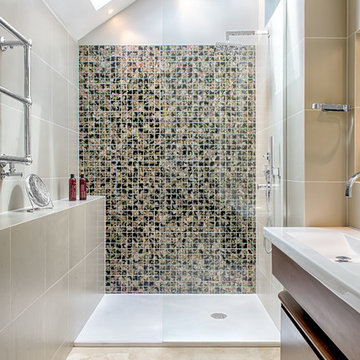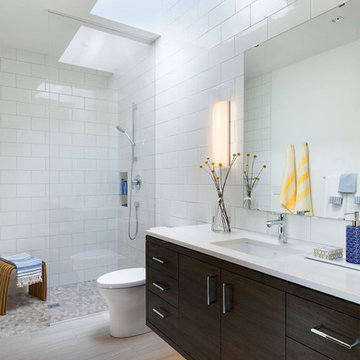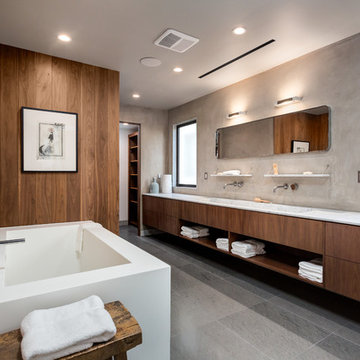Bagni con ante lisce e ante in legno bruno - Foto e idee per arredare
Filtra anche per:
Budget
Ordina per:Popolari oggi
1 - 20 di 35.801 foto
1 di 3

41 West Coastal Retreat Series reveals creative, fresh ideas, for a new look to define the casual beach lifestyle of Naples.
More than a dozen custom variations and sizes are available to be built on your lot. From this spacious 3,000 square foot, 3 bedroom model, to larger 4 and 5 bedroom versions ranging from 3,500 - 10,000 square feet, including guest house options.

Architect: Annie Carruthers
Builder: Sean Tanner ARC Residential
Photographer: Ginger photography
Immagine di una grande stanza da bagno padronale contemporanea con ante lisce, ante in legno bruno, vasca da incasso, doccia ad angolo, piastrelle beige, lavabo sottopiano, pavimento beige, porta doccia a battente, top grigio, un lavabo e mobile bagno incassato
Immagine di una grande stanza da bagno padronale contemporanea con ante lisce, ante in legno bruno, vasca da incasso, doccia ad angolo, piastrelle beige, lavabo sottopiano, pavimento beige, porta doccia a battente, top grigio, un lavabo e mobile bagno incassato

Photo by Jordan Powers
Ispirazione per una stanza da bagno con doccia tradizionale di medie dimensioni con ante lisce, ante in legno bruno, vasca ad alcova, vasca/doccia, WC monopezzo, piastrelle grigie, piastrelle bianche, piastrelle a mosaico, lavabo sottopiano, doccia con tenda e top bianco
Ispirazione per una stanza da bagno con doccia tradizionale di medie dimensioni con ante lisce, ante in legno bruno, vasca ad alcova, vasca/doccia, WC monopezzo, piastrelle grigie, piastrelle bianche, piastrelle a mosaico, lavabo sottopiano, doccia con tenda e top bianco

The star of the show in this charming bathroom is the walnut floating vanity. It offers storage and style and flows with the aesthetic of the rest of the home.
Scott Amundson Photography, LLC

Idee per una piccola stanza da bagno padronale design con ante lisce, ante in legno bruno, vasca sottopiano, doccia alcova, piastrelle beige, piastrelle in ceramica, pareti grigie, pavimento in gres porcellanato, lavabo a bacinella, top in quarzite, pavimento grigio e porta doccia a battente

The gray-blue matte glass tile mosaic and soft brown linear-striped porcelain tile of the master bathroom's spacious shower are illuminated by a skylight. The curbless shower includes a linear floor drain. The simple, clean geometric forms of the shower fittings include body spray jets and a handheld shower wand. © Jeffrey Totaro

Esempio di una piccola stanza da bagno padronale design con ante lisce, ante in legno bruno, vasca freestanding, vasca/doccia, WC monopezzo, piastrelle multicolore, piastrelle in gres porcellanato, pareti grigie, pavimento in gres porcellanato, lavabo a bacinella, top in quarzo composito, pavimento grigio, porta doccia scorrevole, top bianco, toilette, due lavabi e soffitto a volta

This beautiful transitional powder room with wainscot paneling and wallpaper was transformed from a 1990's raspberry pink and ornate room. The space now breathes and feels so much larger. The vanity was a custom piece using an old chest of drawers. We removed the feet and added the custom metal base. The original hardware was then painted to match the base.

AV Architects + Builders
Location: Great Falls, VA, United States
Our clients were looking to renovate their existing master bedroom into a more luxurious, modern space with an open floor plan and expansive modern bath design. The existing floor plan felt too cramped and didn’t offer much closet space or spa like features. Without having to make changes to the exterior structure, we designed a space customized around their lifestyle and allowed them to feel more relaxed at home.
Our modern design features an open-concept master bedroom suite that connects to the master bath for a total of 600 square feet. We included floating modern style vanity cabinets with white Zen quartz, large black format wall tile, and floating hanging mirrors. Located right next to the vanity area is a large, modern style pull-out linen cabinet that provides ample storage, as well as a wooden floating bench that provides storage below the large window. The centerpiece of our modern design is the combined free-standing tub and walk-in, curb less shower area, surrounded by views of the natural landscape. To highlight the modern design interior, we added light white porcelain large format floor tile to complement the floor-to-ceiling dark grey porcelain wall tile to give off a modern appeal. Last not but not least, a frosted glass partition separates the bath area from the toilet, allowing for a semi-private toilet area.
Jim Tetro Architectural Photography

Large master bath with custom floating cabinets, double undermount sinks, wall mounted faucets, recessed mirrors, limestone floors, large walk-in shower with glass doors opening into private patio.
Photo by Robinette Architects, Inc.

Immagine di una stanza da bagno minimal con lavabo integrato, ante lisce, ante in legno bruno, doccia alcova, piastrelle multicolore e pareti beige

Architect: Peterssen Keller Architecture | Builder: Elevation Homes | Photographer: Spacecrafting
Foto di una stanza da bagno minimal con ante lisce, ante in legno bruno, piastrelle bianche, lavabo sottopiano, pavimento grigio e top bianco
Foto di una stanza da bagno minimal con ante lisce, ante in legno bruno, piastrelle bianche, lavabo sottopiano, pavimento grigio e top bianco

Photography by David Duncan Livingston
Immagine di una stanza da bagno padronale country con ante lisce, ante in legno bruno, doccia ad angolo, WC a due pezzi, piastrelle bianche, piastrelle diamantate, pareti bianche, lavabo sottopiano, pavimento grigio, porta doccia a battente e top bianco
Immagine di una stanza da bagno padronale country con ante lisce, ante in legno bruno, doccia ad angolo, WC a due pezzi, piastrelle bianche, piastrelle diamantate, pareti bianche, lavabo sottopiano, pavimento grigio, porta doccia a battente e top bianco

Clark Dugger Photography
Idee per una grande stanza da bagno padronale design con ante lisce, ante in legno bruno, vasca freestanding, piastrelle grigie, pareti marroni, lavabo rettangolare, pavimento grigio, top grigio e pavimento in gres porcellanato
Idee per una grande stanza da bagno padronale design con ante lisce, ante in legno bruno, vasca freestanding, piastrelle grigie, pareti marroni, lavabo rettangolare, pavimento grigio, top grigio e pavimento in gres porcellanato

Immagine di una stanza da bagno con doccia minimal di medie dimensioni con ante lisce, piastrelle bianche, pareti bianche, lavabo a bacinella, pavimento bianco, top bianco, ante in legno bruno, vasca ad alcova, vasca/doccia, WC monopezzo, piastrelle diamantate, pavimento con piastrelle a mosaico, top in marmo e doccia con tenda

Immagine di una grande stanza da bagno padronale design con ante lisce, ante in legno bruno, vasca freestanding, piastrelle in gres porcellanato, pareti beige, pavimento in gres porcellanato, lavabo da incasso, pavimento grigio e top grigio

With the homeowner’s guests in mind, Interior Designer Rebecca Robeson transforms an outdated and cramped Guest Bathroom into a modern, luxury space by replacing a tiny pedestal sink with a custom built vanity providing much needed storage in a small bathroom. Making every inch count, the vanity is complete with deep storage drawers on soft-close hinges. Contemporary drawer pulls provide stylish, easy-open convenience. A petite under-mount sink allows for maximum countertop space in gleaming white marble, tying in the beautiful laser cut, oval shape stone pieces placed horizontally, Rebecca chose grey grout to surround each piece, giving it an embedded look. Carrying the feature wall from the toilet on into the back wall of the shower, this once tiny bathroom (painted red) gets a new lease on life!
Rebecca’s creative solution to the lack of usable surface space was to design a custom ceiling mounted shelving unit above the toilet. Shown here, it's used for well-appointed accessory pieces but when necessary, can also serve the functional needs of guests for makeup bags, shaving kits, perfume and toiletries.
Smoked glass shelves hang on stainless steel cables, suspended from the ceiling. Custom doors by Earthwood Custom Remodeling, complete the modern clean look in this Bathroom.
Earthwood Custom Remodeling, Inc.
Exquisite Kitchen Design
Tech Lighting - Black Whale Lighting
Photos by Ryan Garvin Photography

View towards walk-in shower. This space used to be the original closet to the master bedroom.
Ispirazione per una piccola stanza da bagno padronale moderna con ante lisce, ante in legno bruno, doccia aperta, WC sospeso, piastrelle bianche, piastrelle in ceramica, pareti beige, pavimento con piastrelle in ceramica, lavabo sottopiano, top in quarzo composito, pavimento nero e porta doccia a battente
Ispirazione per una piccola stanza da bagno padronale moderna con ante lisce, ante in legno bruno, doccia aperta, WC sospeso, piastrelle bianche, piastrelle in ceramica, pareti beige, pavimento con piastrelle in ceramica, lavabo sottopiano, top in quarzo composito, pavimento nero e porta doccia a battente

Immagine di una grande stanza da bagno padronale design con ante lisce, ante in legno bruno, vasca freestanding, pareti grigie, pavimento beige, porta doccia a battente, doccia ad angolo, piastrelle bianche, piastrelle in gres porcellanato, pavimento in cemento, lavabo sottopiano e top in superficie solida

Idee per una grande stanza da bagno padronale design con ante lisce, top in superficie solida, doccia a filo pavimento, piastrelle beige, piastrelle a listelli, pavimento in gres porcellanato, lavabo sottopiano, pavimento bianco, porta doccia a battente, ante in legno bruno, top bianco, nicchia e panca da doccia
Bagni con ante lisce e ante in legno bruno - Foto e idee per arredare
1

